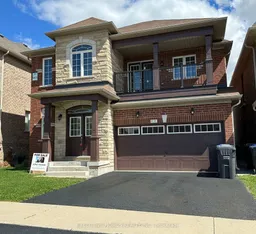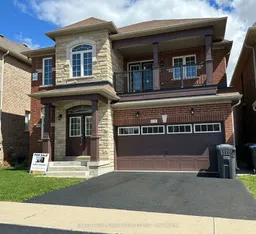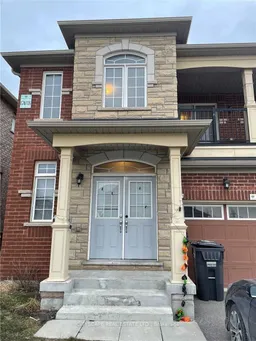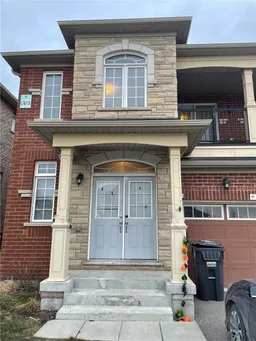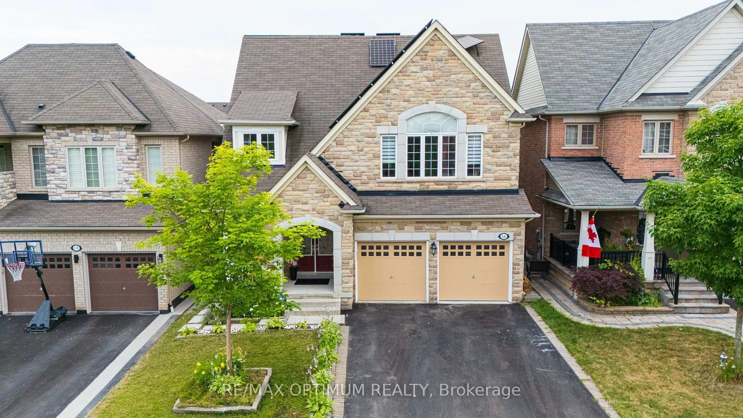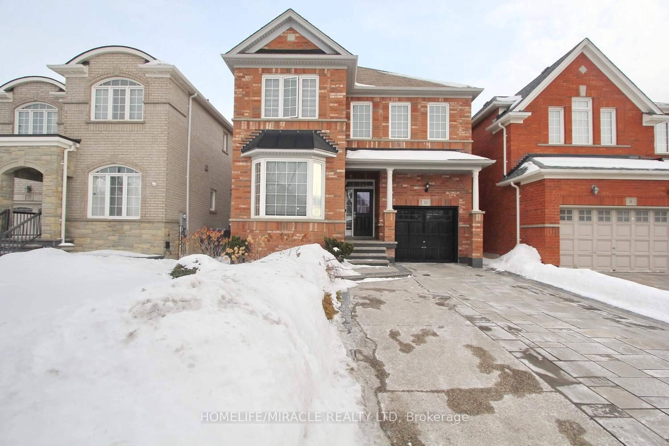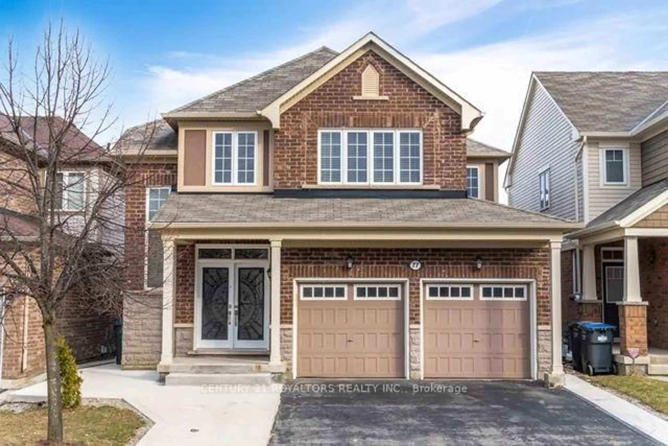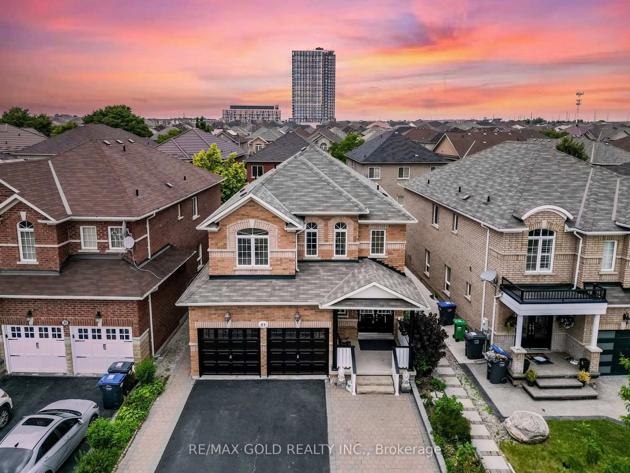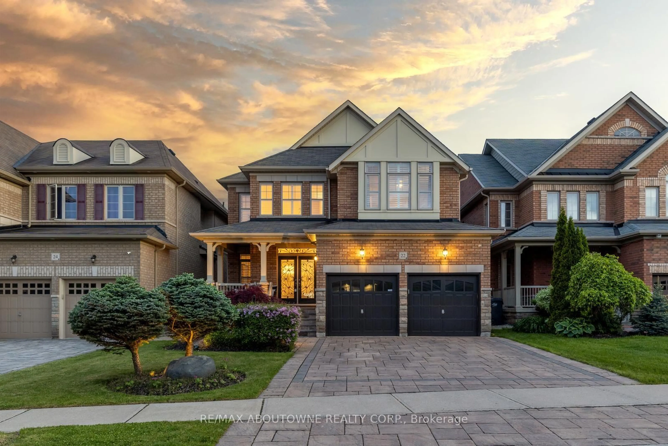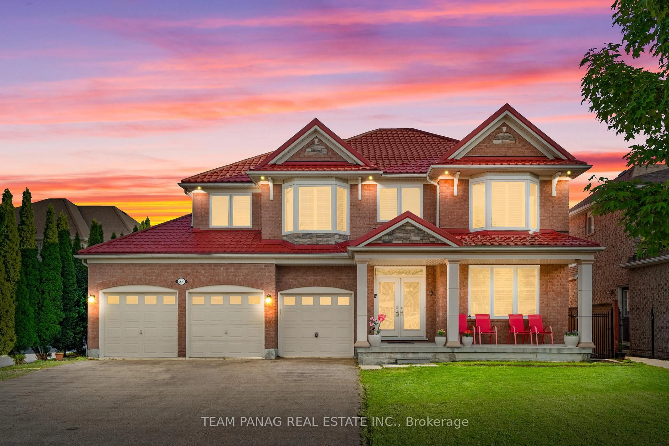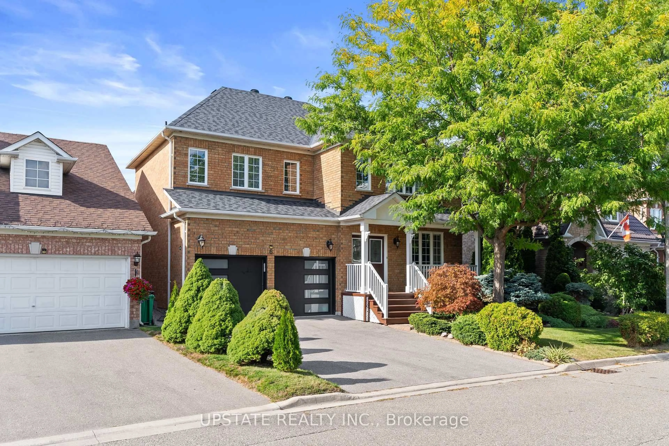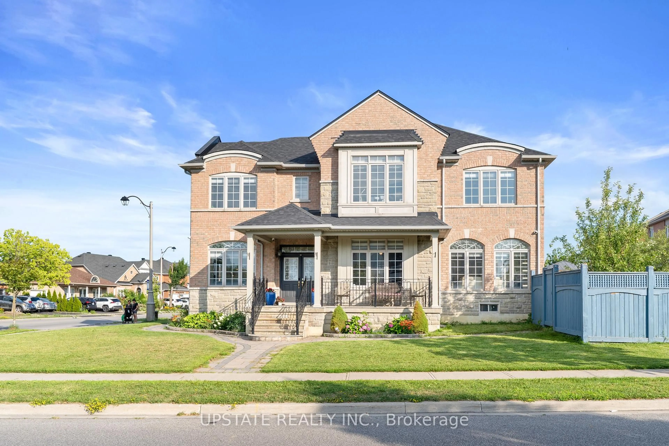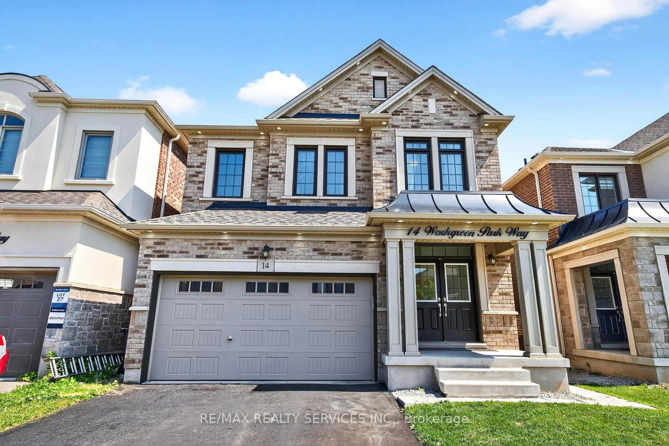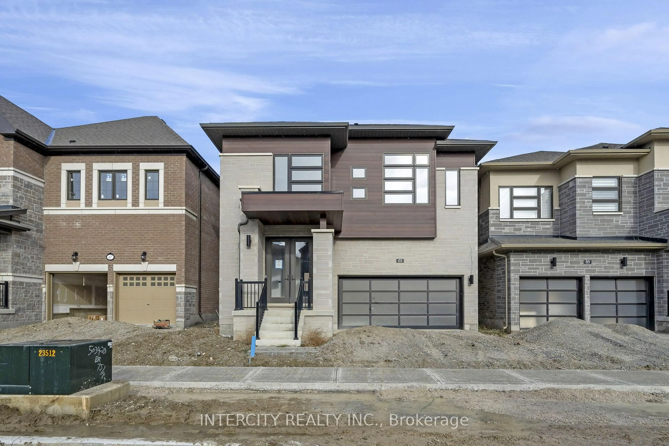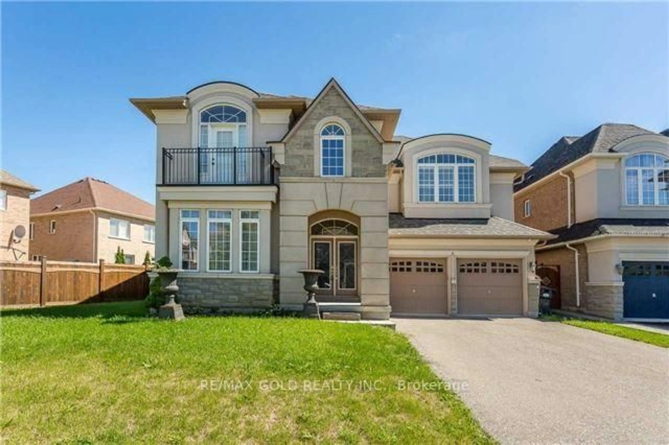Welcome to this beautifully maintained detached home offering an exceptional blend of comfort,style, and convenience. Featuring four spacious bedrooms, this residence is perfect for families seeking space and elegance.Step inside through the elegant double glass-door main entrance and be greeted by a warm,inviting layout. The modern kitchen boasts a sleek breakfast bar and stainless-steel appliances ideal for both casual meals and entertaining. A separate family room with a cozy fireplace creates the perfect space to relax and gather.The primary suite offers a peaceful retreat with a 4-piece ensuite, providing both comfort andprivacy with Central air conditioning. Unfinished basement with legal side entrance.Set in a quiet, family-friendly neighborhood, with high-rated schools, transit, shopping, andeffortless access to Highways 407 & 401, this home is conveniently located close to everything you need.This property offers the perfect combination of modern living, family-friendly features, and anunbeatable location - a true must-see!
Inclusions: All existing light fixtures, window coverings, Stainless Steel Stove, Stainless Steel Fridge,Stainless Steel built in oven and microwave, Stainless Steel Dishwasher, Washer and Dryer. HotWater tank(owned). Garage Door Openers with Remote Control. Central Vacuum
