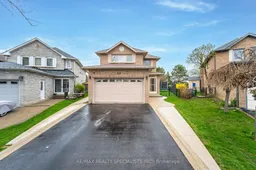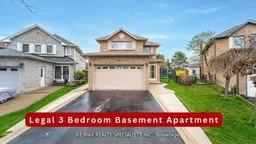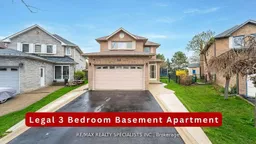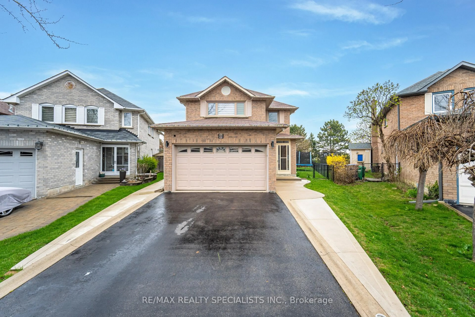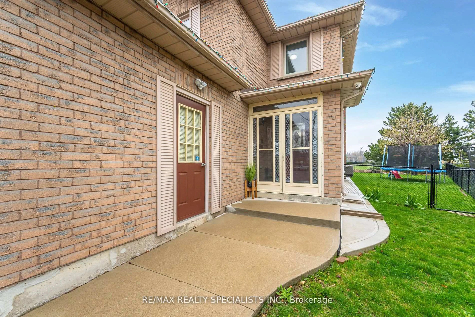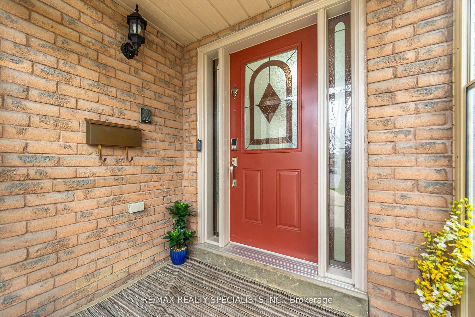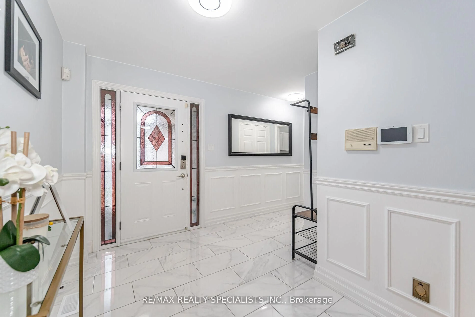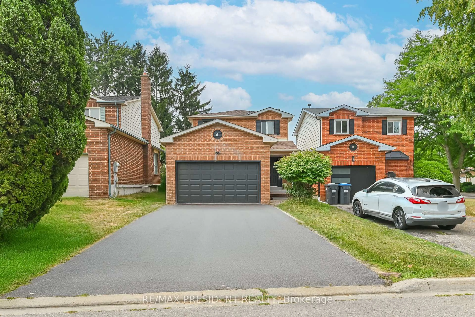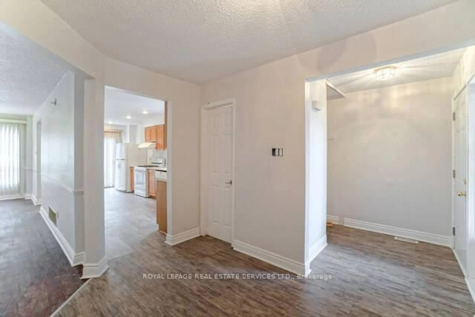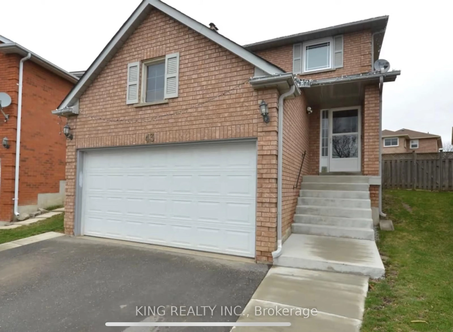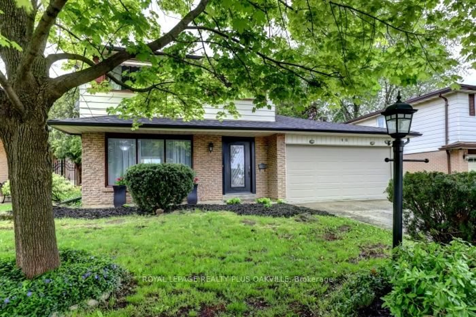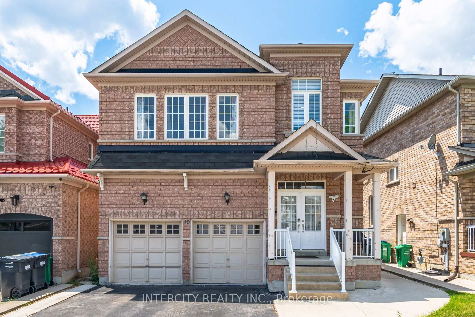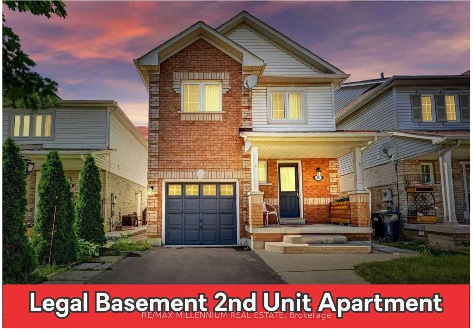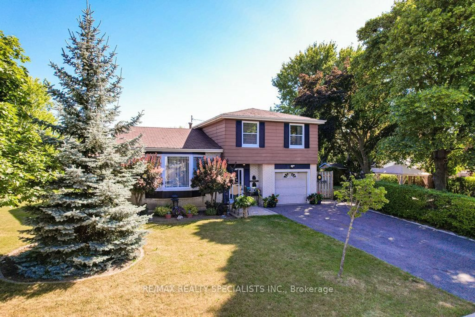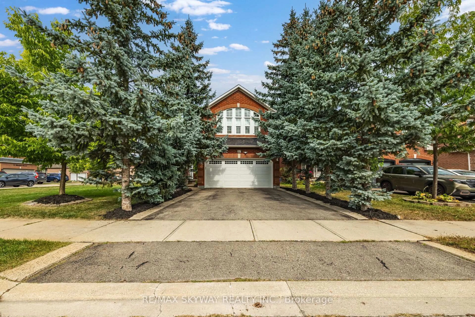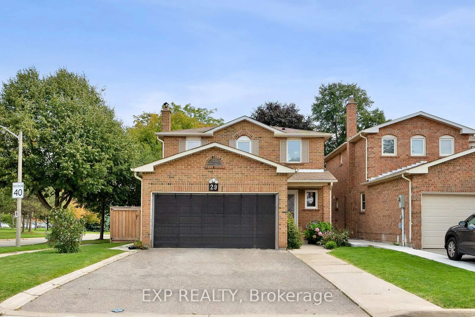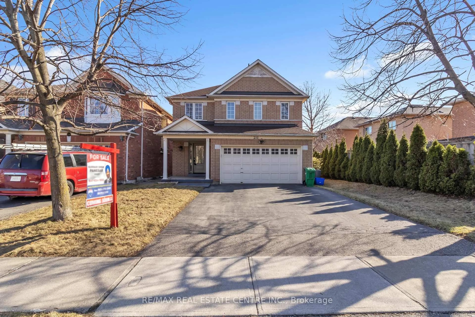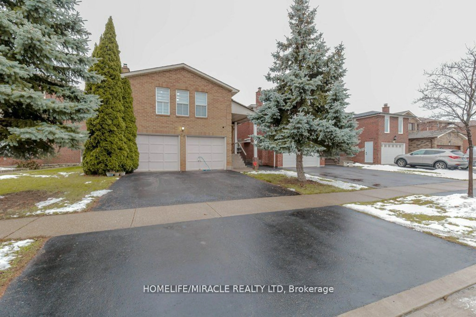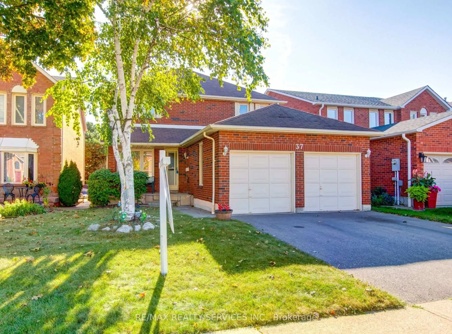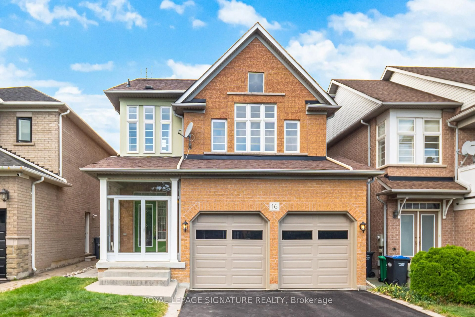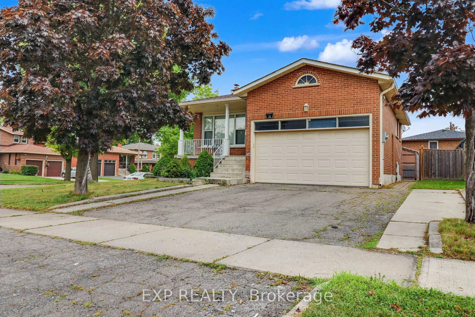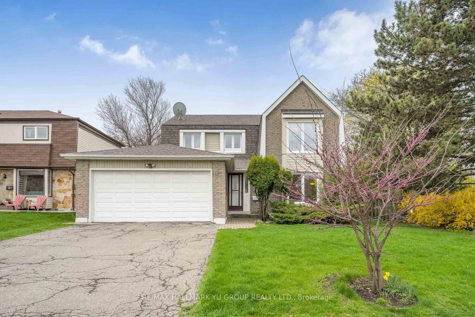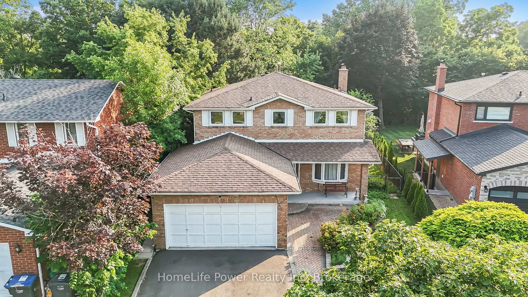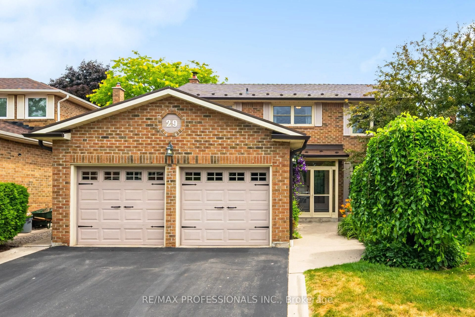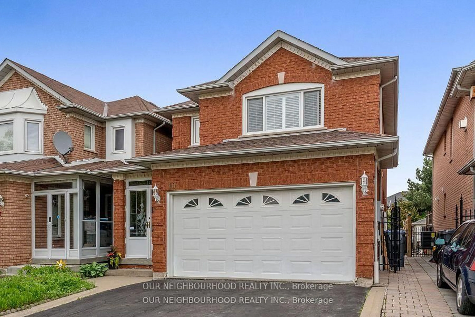8 Drayglass Crt, Brampton, Ontario L6Z 4E9
Contact us about this property
Highlights
Estimated valueThis is the price Wahi expects this property to sell for.
The calculation is powered by our Instant Home Value Estimate, which uses current market and property price trends to estimate your home’s value with a 90% accuracy rate.Not available
Price/Sqft$529/sqft
Monthly cost
Open Calculator

Curious about what homes are selling for in this area?
Get a report on comparable homes with helpful insights and trends.
+20
Properties sold*
$990K
Median sold price*
*Based on last 30 days
Description
Welcome to this beautiful 4 + 3 bedroom, 5 washroom with Legal 3+1 bedroom basement detached in residential area. Beautiful well maintained property. Main floor has living room combined with dining, kitchen with breakfast area and walk out to deck, family room with fireplace and over looking backyard. Pot lights on main floor adds elegance. Oak staircase leads you upstairs to the primary bedroom overlooking backyard with 4 pc ensuite and a walk in closet. Additionally, Master Bedroom has heated floors adding luxury feel. The 2nd bedroom has a 3 pc ensuite and a closet while the 3rd and 4th bedroom share the 3rd washroom. The legal 3 bedroom basement features living room, a fully equipped kitchen, 3 bedrooms and an additional bedroom which has been converted to an office. Basement has a separate entrance and separate laundry making it effective. A big backyard overlooking baseball ground, golf course, Cul-De-Sac Backing and green space. Additional features include 5 washrooms, owned water
Property Details
Interior
Features
Main Floor
Living
18.41 x 14.67Combined W/Dining / Window / Pot Lights
Dining
18.41 x 14.67Combined W/Living / Window / Pot Lights
Kitchen
9.58 x 9.09Breakfast Area / W/O To Deck / Stainless Steel Appl
Family
18.77 x 10.93Fireplace / O/Looks Backyard / Pot Lights
Exterior
Features
Parking
Garage spaces 1.5
Garage type Attached
Other parking spaces 4
Total parking spaces 5.5
Property History
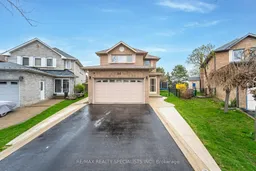 40
40