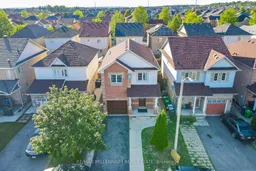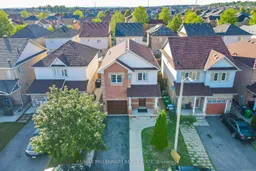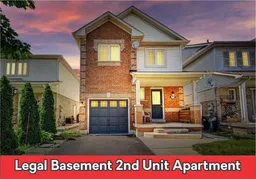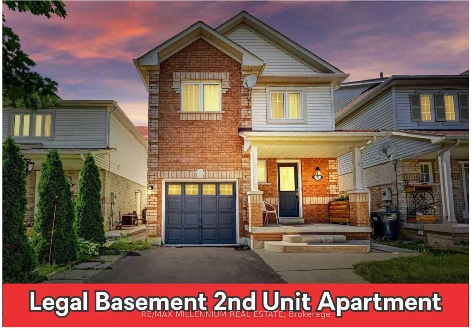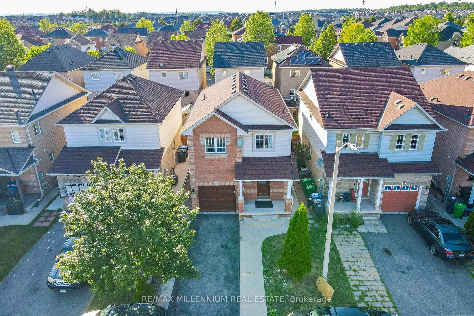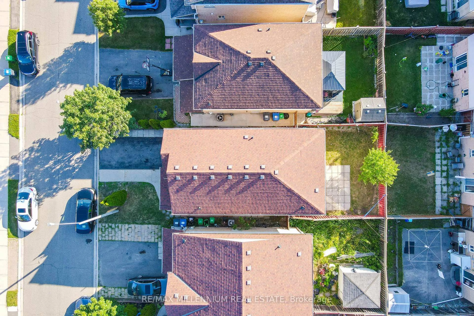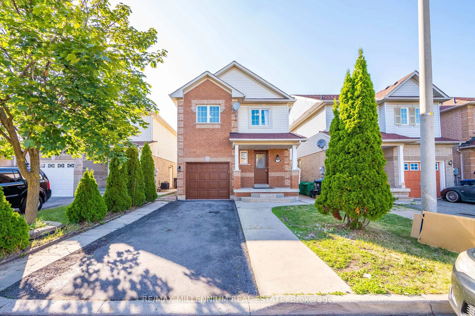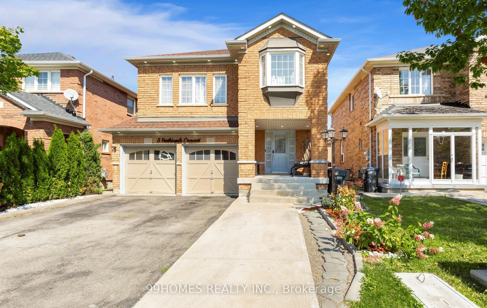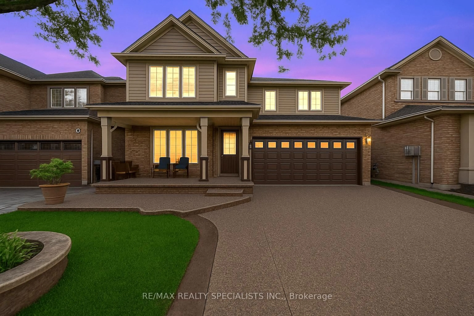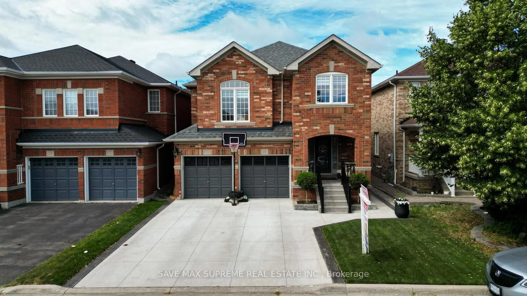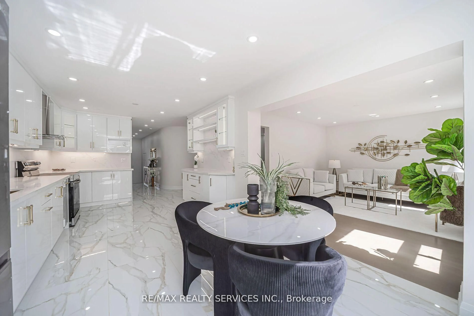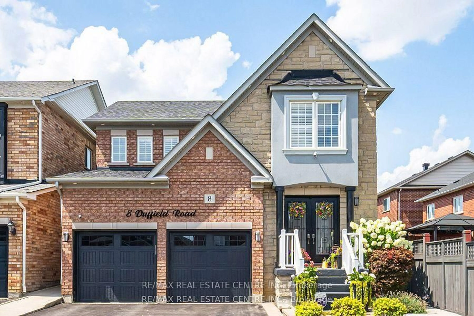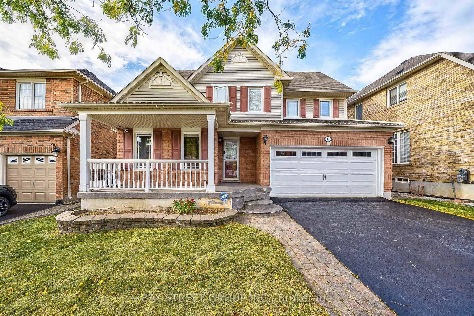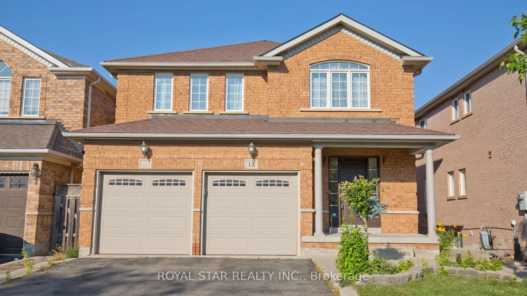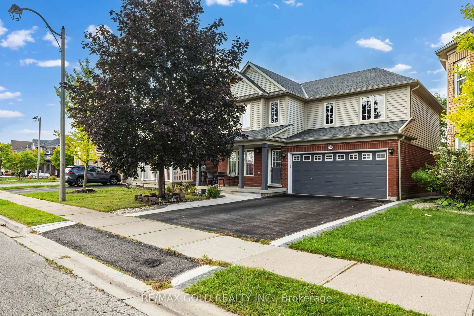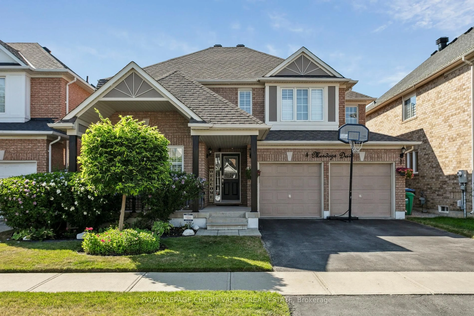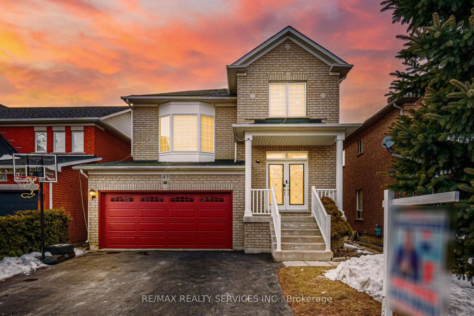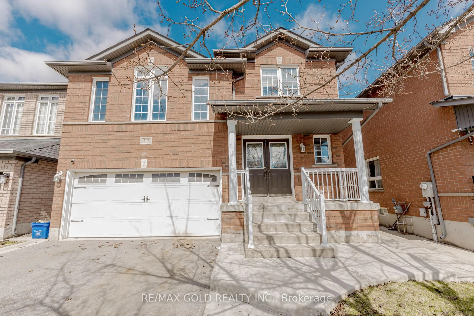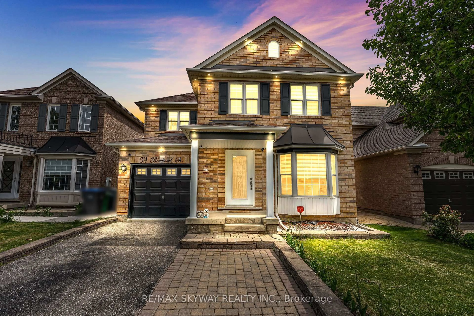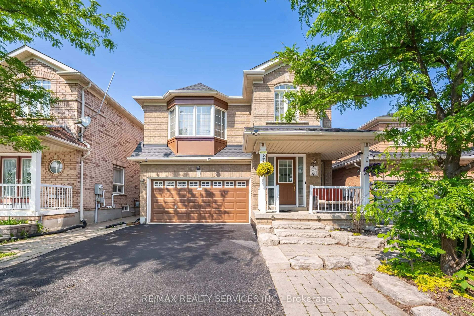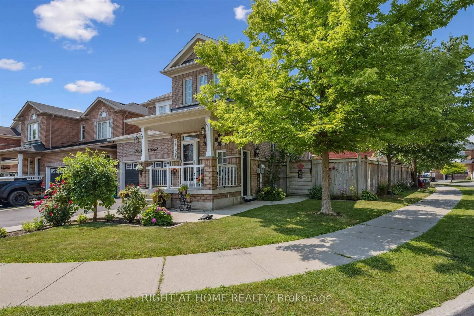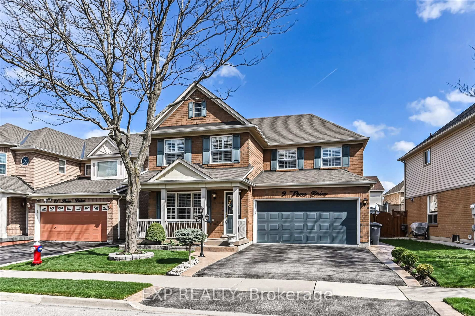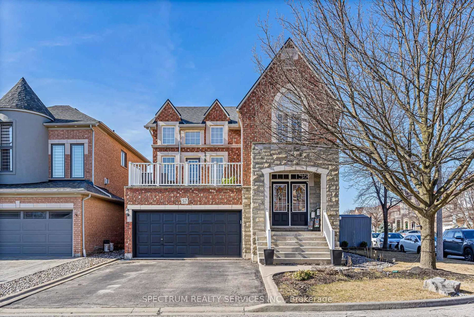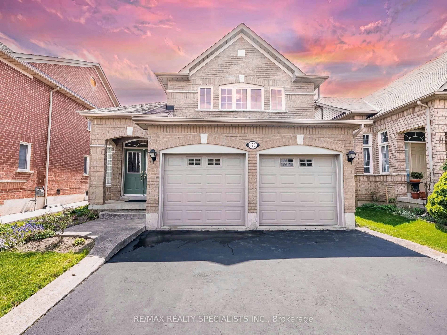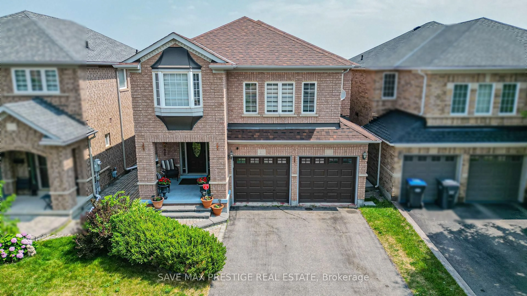19 Earl Grey Cres, Brampton, Ontario L7A 2L3
Contact us about this property
Highlights
Estimated valueThis is the price Wahi expects this property to sell for.
The calculation is powered by our Instant Home Value Estimate, which uses current market and property price trends to estimate your home’s value with a 90% accuracy rate.Not available
Price/Sqft$629/sqft
Monthly cost
Open Calculator

Curious about what homes are selling for in this area?
Get a report on comparable homes with helpful insights and trends.
+22
Properties sold*
$1.1M
Median sold price*
*Based on last 30 days
Description
Presenting a Beautifully Upgraded 4-Bedroom, 4-Bath Detached Residence with Legal 2 Bedroom Basement Apartment! Situated on a quiet, child-friendly street, this exceptional home offers a harmonious blend of comfort and modern design. The gourmet kitchen has been tastefully renovated, showcasing quartz countertops, an expansive island, additional cabinetry with a pantry, and premium stainless steel appliances, including a gas range-ideal for culinary enthusiasts. The interior features hardwood flooring throughout the main and upper levels, with quality laminate flooring in the finished basement. Elegant upgrades include custom iron picket staircases, fully renovated bathrooms-highlighted by a luxurious 5-piece ensuite on the second floor-and pot lights enhancing every level of the home. Additional highlights include an extended driveway with parking for up to three vehicles (no sidewalk), and generously sized bedrooms, perfectly suited for larger families.With numerous thoughtful upgrades throughout, this remarkable home offers an exceptional living experience and must be seen to be truly appreciated.
Property Details
Interior
Features
Main Floor
Dining
3.33 x 6.2hardwood floor / Open Concept / Pot Lights
Kitchen
5.18 x 2.8hardwood floor / Quartz Counter / Breakfast Bar
Breakfast
5.18 x 2.8hardwood floor / Pot Lights / W/O To Patio
Exterior
Features
Parking
Garage spaces 1
Garage type Attached
Other parking spaces 3
Total parking spaces 4
Property History
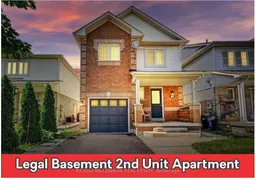 50
50