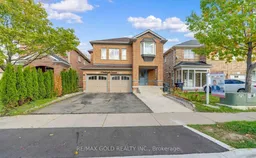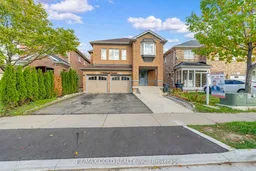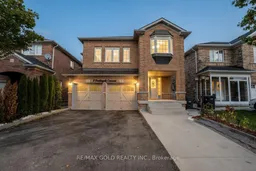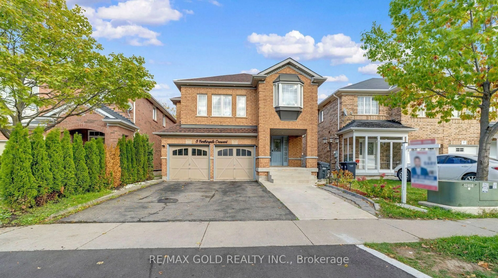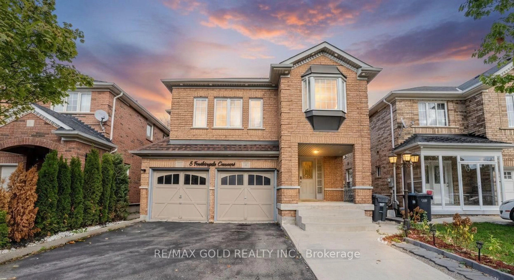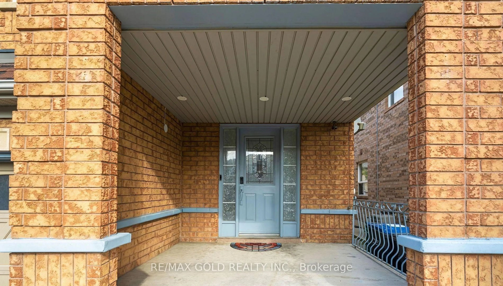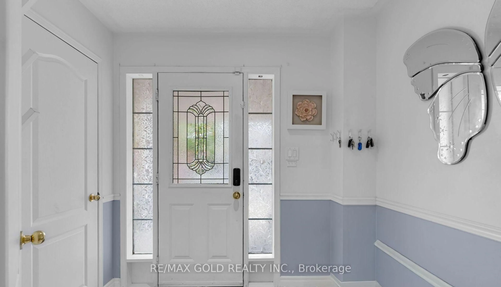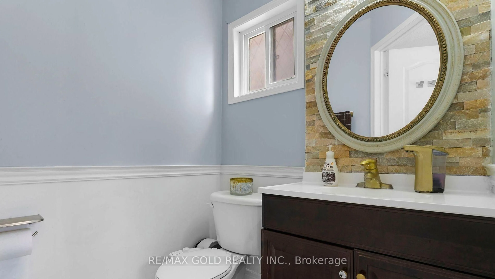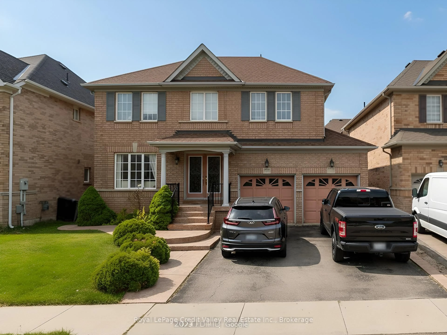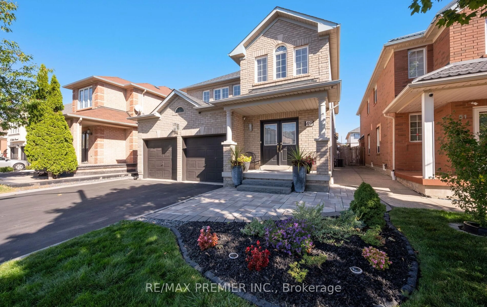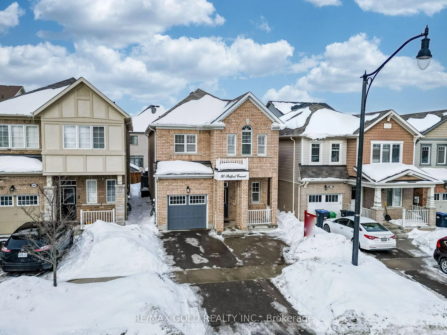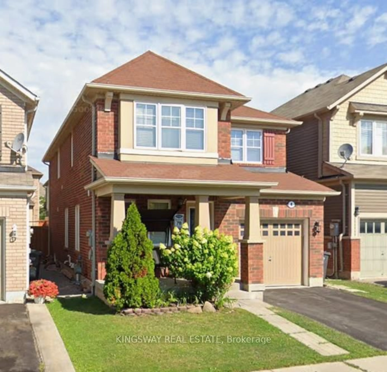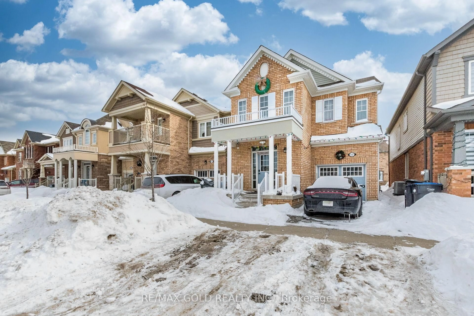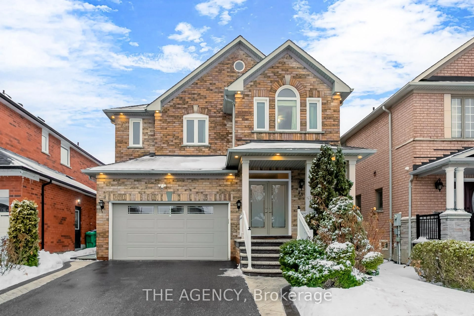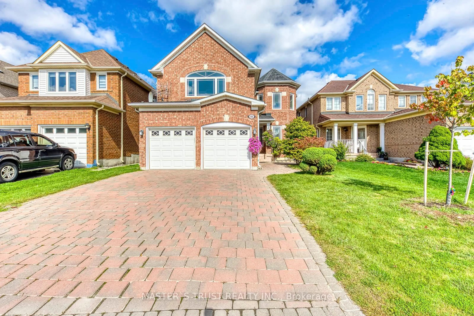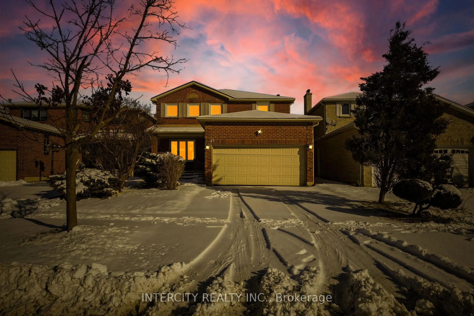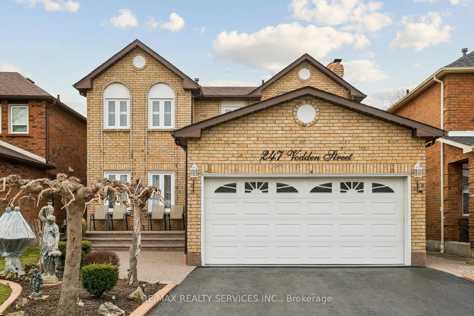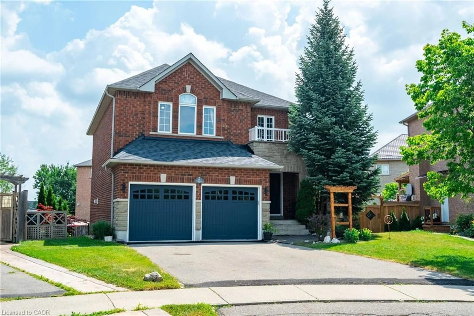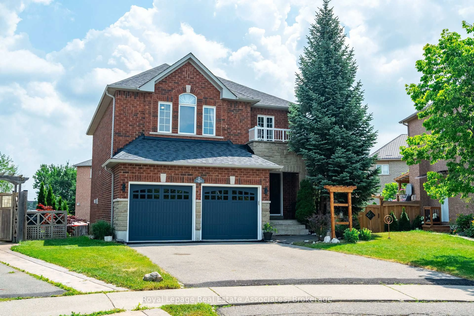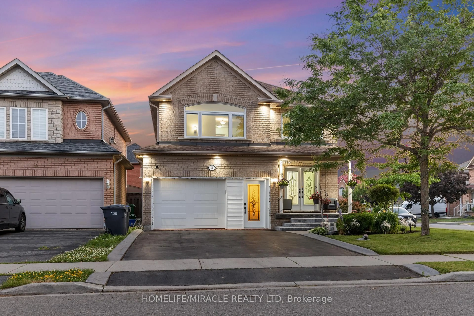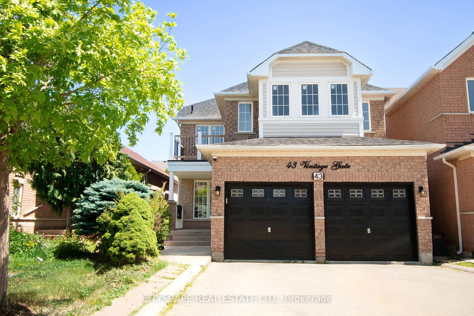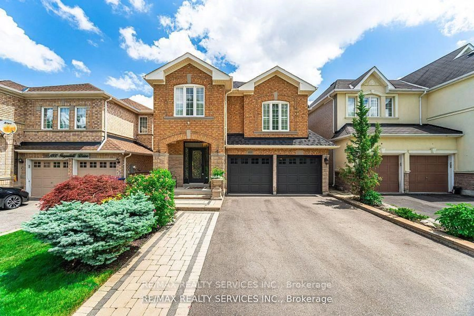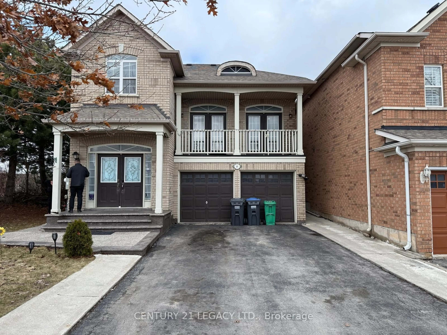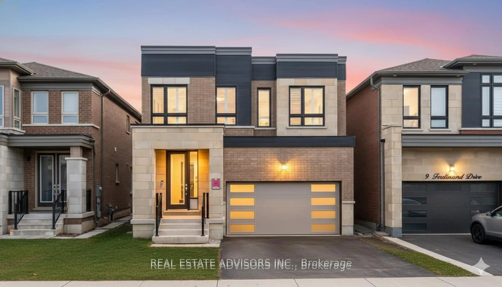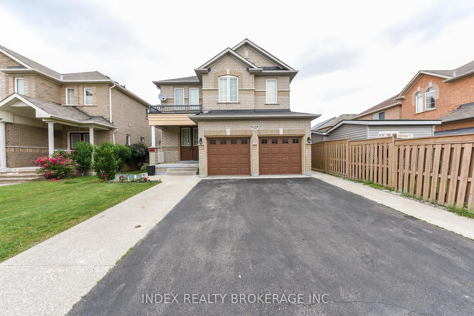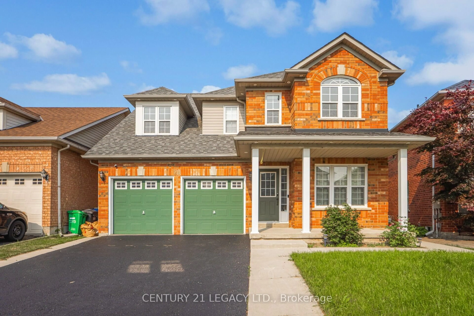5 Farthingale Cres, Brampton, Ontario L7A 1R3
Contact us about this property
Highlights
Estimated valueThis is the price Wahi expects this property to sell for.
The calculation is powered by our Instant Home Value Estimate, which uses current market and property price trends to estimate your home’s value with a 90% accuracy rate.Not available
Price/Sqft$448/sqft
Monthly cost
Open Calculator
Description
Welcome to this one-of-a-kind detached home in Fletcher's Meadow . With 4+1 bedrooms, 4 bathrooms, this property seamlessly blends comfort, style, and function. The heart of the home is a beautiful kitchen, featuring granite countertops, breakfast bar, stainless steel appliances, and ample storage - perfect for both everyday living and entertaining. The main floor also offers hardwood flooring, pot lights throughout, a spacious family room with a gas fireplace and soaring vaulted ceilings with skylights. Enjoy the convenience of main floor laundry with inside garage access .Upstairs, retreat to the primary bedroom complete with a walk-in closet and renovated ensuite, alongside Three additional spacious bedrooms sharing another updated media room at second floor .The finished basement provides even more versatility, with a large finished space with dry-bar and a 4th bedroom or flexible space for a home office or gym. Outside, the home continues to impress with recent updates: double car garage, driveway , - adding to the already beautiful curb appeal. The backyard is a private escape ideal for relaxing or entertaining. This rare offering combines thoughtful updates with timeless charm in a family-friendly neighbourhood close to parks, schools, and amenities.
Upcoming Open Houses
Property Details
Interior
Features
Exterior
Features
Parking
Garage spaces 2
Garage type Attached
Other parking spaces 4
Total parking spaces 6
Property History
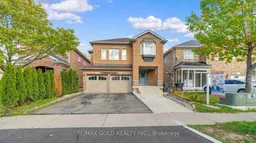 47
47