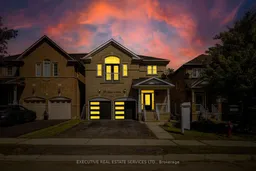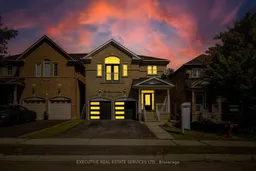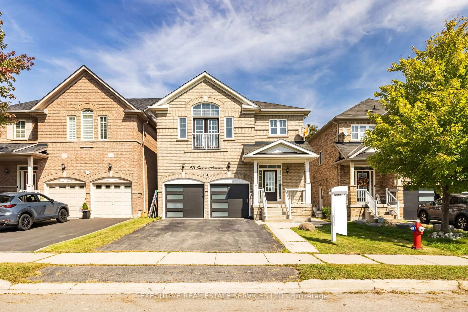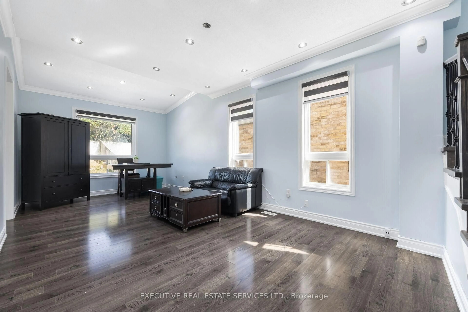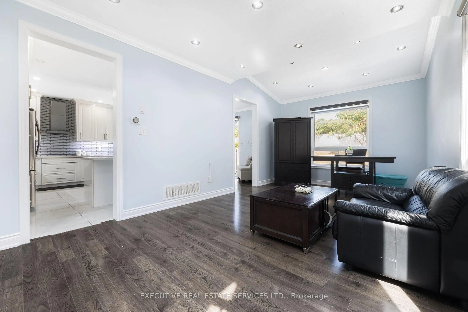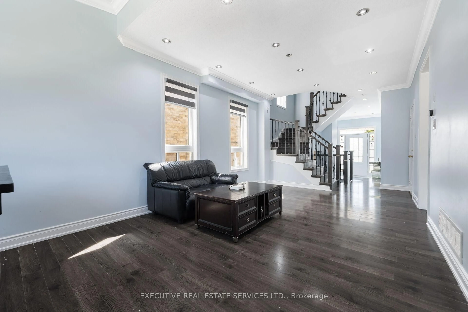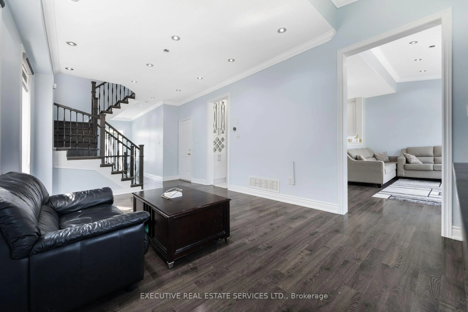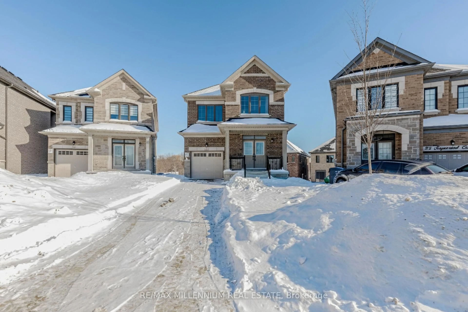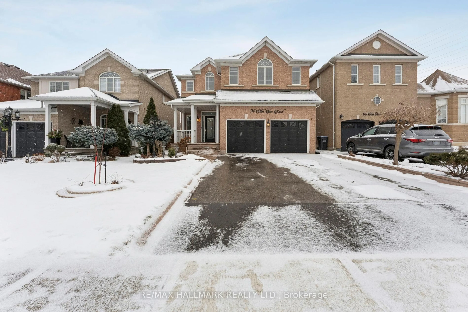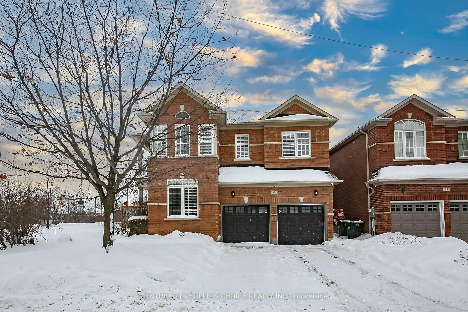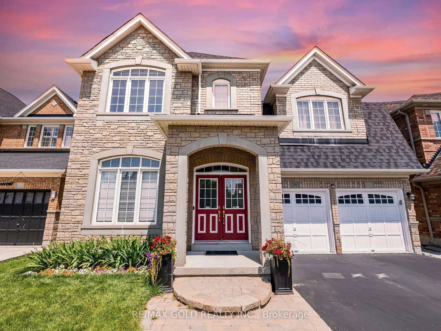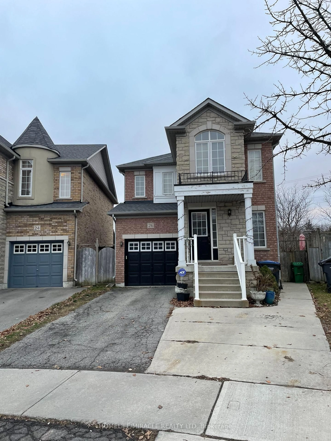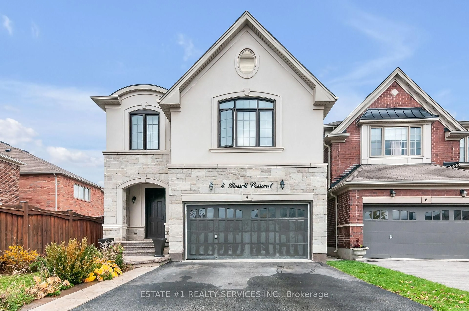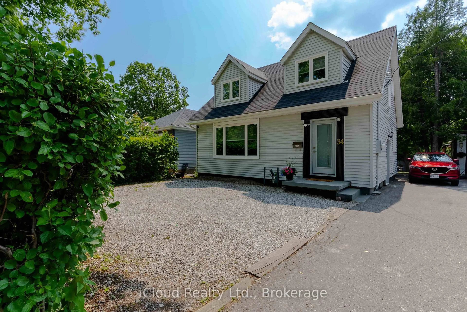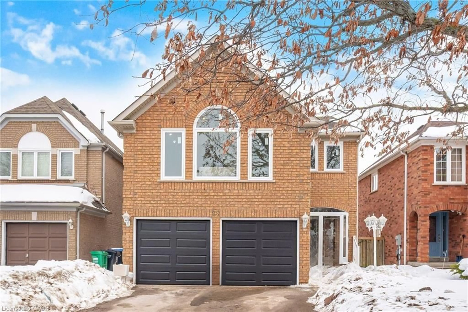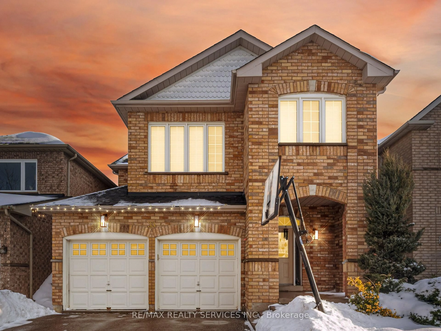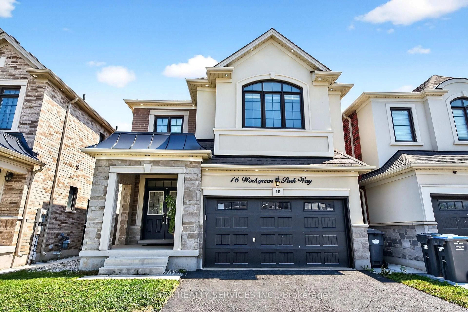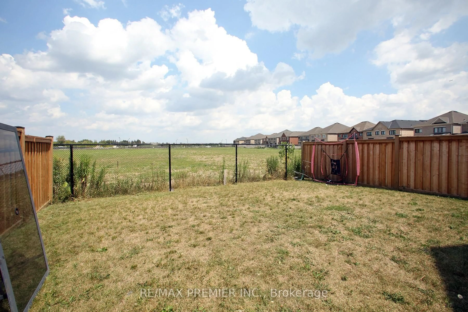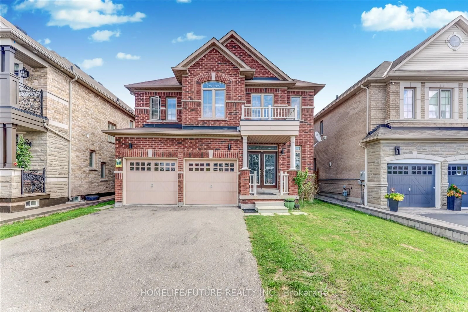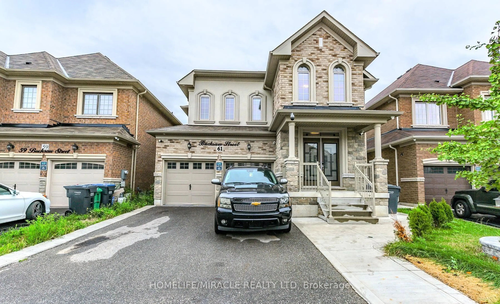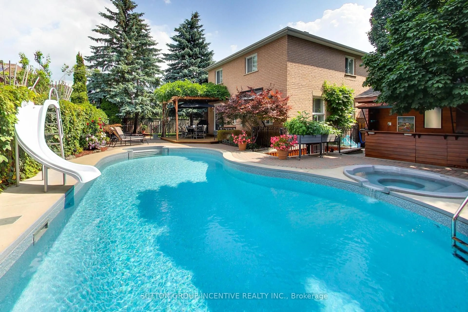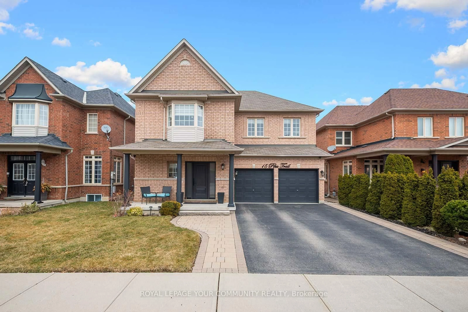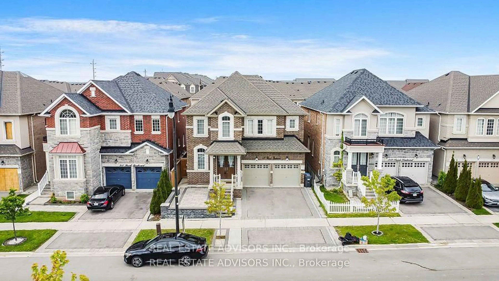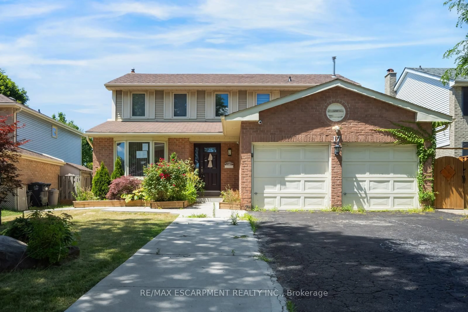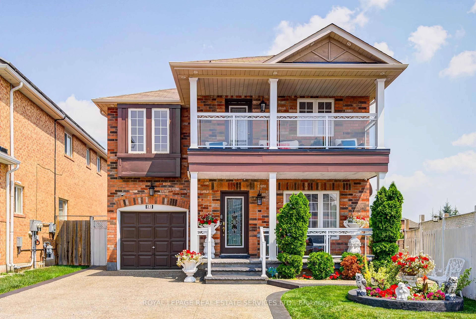43 Susan Ave, Brampton, Ontario L6Y 5N5
Contact us about this property
Highlights
Estimated valueThis is the price Wahi expects this property to sell for.
The calculation is powered by our Instant Home Value Estimate, which uses current market and property price trends to estimate your home’s value with a 90% accuracy rate.Not available
Price/Sqft$449/sqft
Monthly cost
Open Calculator
Description
Welcome to 43 Susan ave ! This stunning 4-bedroom, 4-bathroom detached home is located in one of the most desirable and family-friendly neighbourhoods in Bram West. With premium upgrades throughout and a thoughtfully designed layout, this home is the perfect blend of comfort, style, and functionality.As you enter, youre greeted by a spacious foyer leading to separate living and dining rooms, ideal for both everyday living and formal gatherings. The heart of the home is the brand new, fully renovated kitchen featuring modern cabinetry, quartz countertops, stainless steel appliances, upgraded backsplash, and ample storage a true chefs delight! The entire home has been freshly painted in contemporary tones, creating a bright and welcoming atmosphere.Upstairs, youll find four generously sized bedrooms, including a luxurious primary suite with a walk-in closet and a private 4-piece ensuite. Each bathroom in the home has been tastefully designed to offer both comfort and convenience.One of the standout features of this home is the separate entrance to the basement, offering tremendous potential for a future in-law suite or rental income. Whether you're an investor or a growing family, this setup provides valuable flexibility and long-term value.Additional highlights include upgraded light fixtures, hardwood floors, pot lights, and a well-maintained backyard perfect for summer barbecues or quiet evenings.Situated in the prime Bram West community, this home is close to top-rated schools, parks, shopping centers, major highways (401/407), transit, and all essential amenities. Its the perfect location for commuters and families alike. Dont miss this opportunity to own a beautifully upgraded, move-in-ready home in one of Bramptons finest neighbourhoods. Book your private showing today!
Property Details
Interior
Features
Main Floor
Living
6.67 x 3.53Laminate / Window / Combined W/Dining
Dining
6.67 x 3.53Laminate / Window / Combined W/Living
Family
4.87 x 3.41Laminate / Gas Fireplace / W/O To Yard
Kitchen
4.87 x 3.04Ceramic Floor / Stainless Steel Appl / Breakfast Bar
Exterior
Features
Parking
Garage spaces 2
Garage type Attached
Other parking spaces 4
Total parking spaces 6
Property History
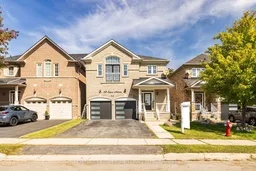 50
50