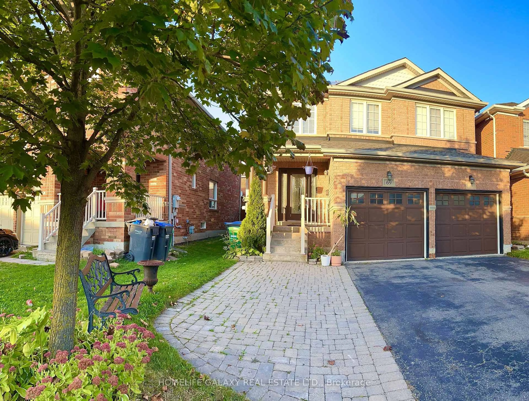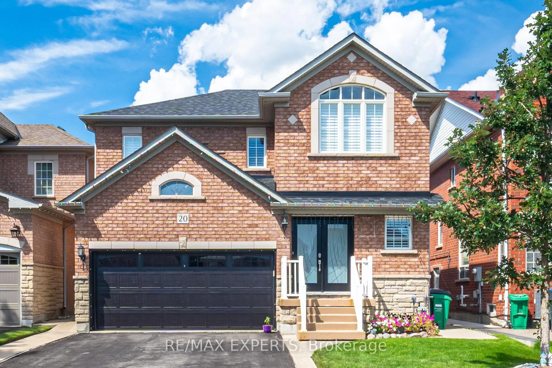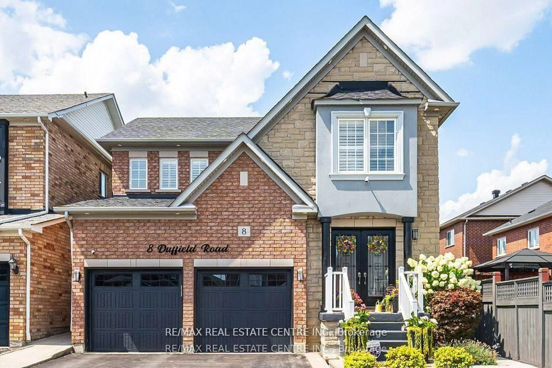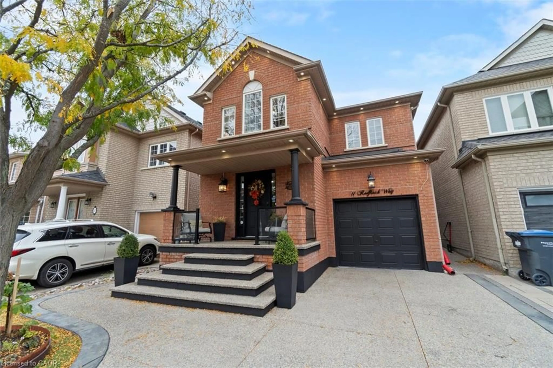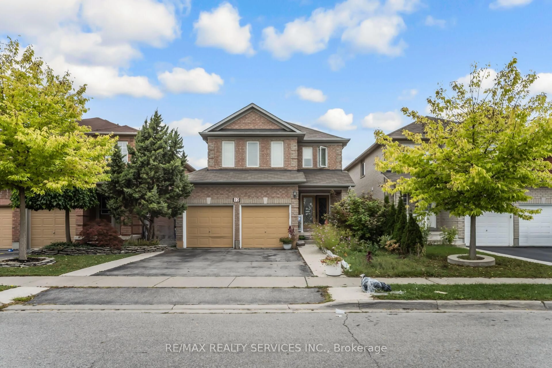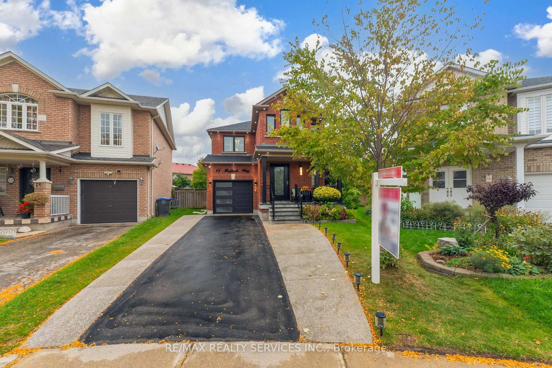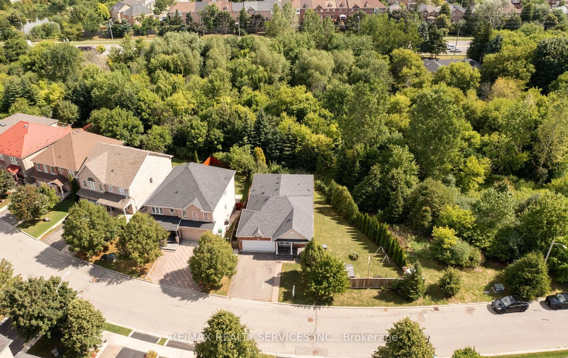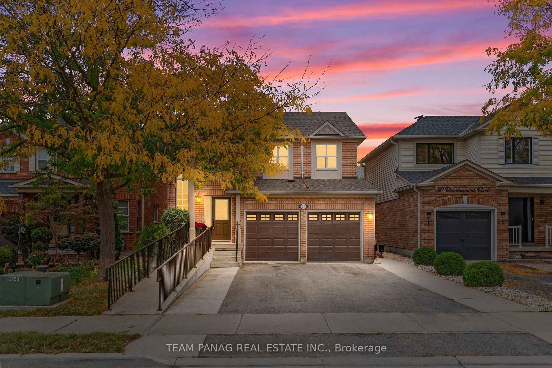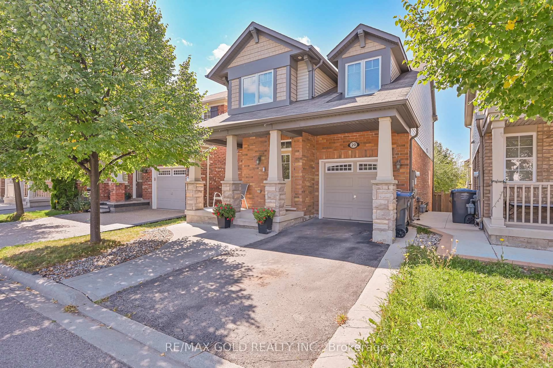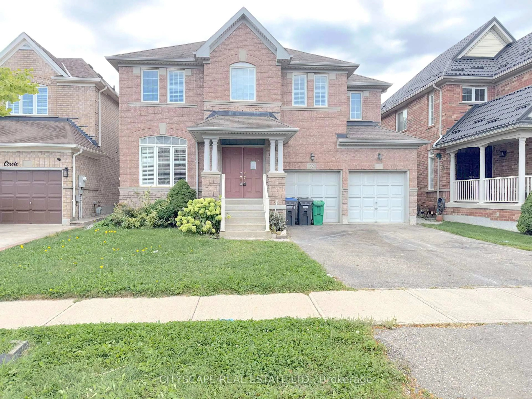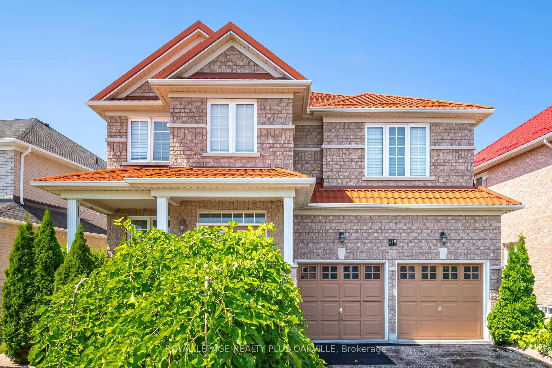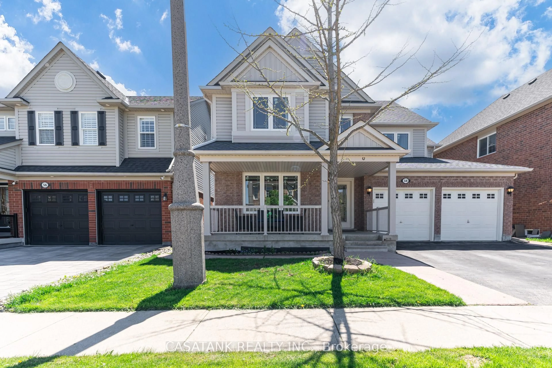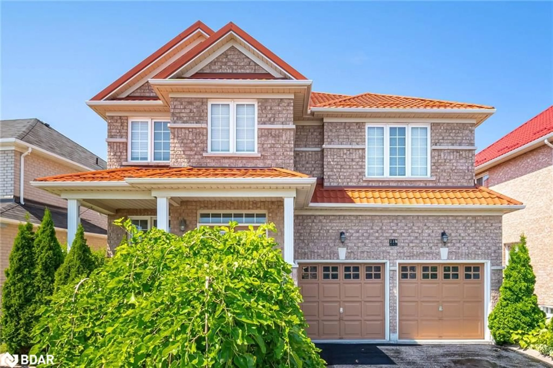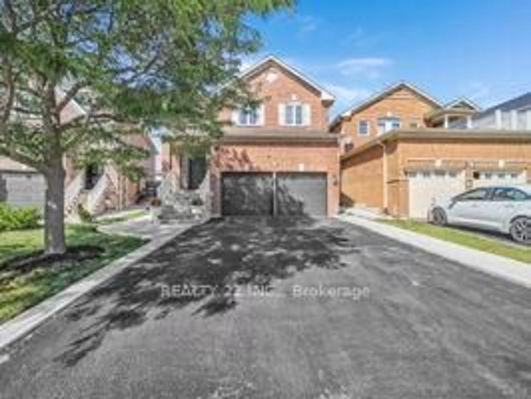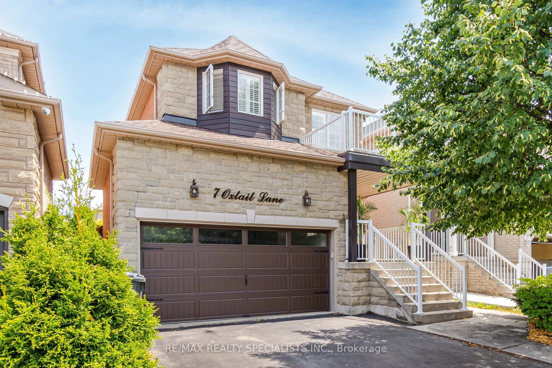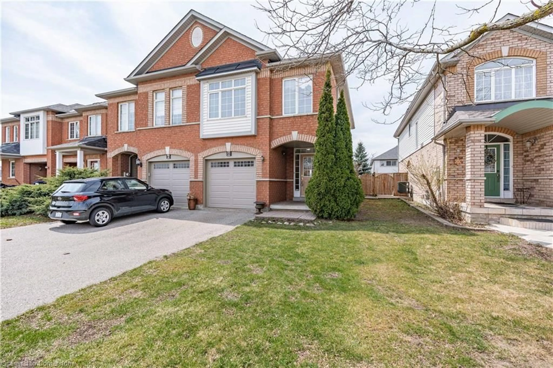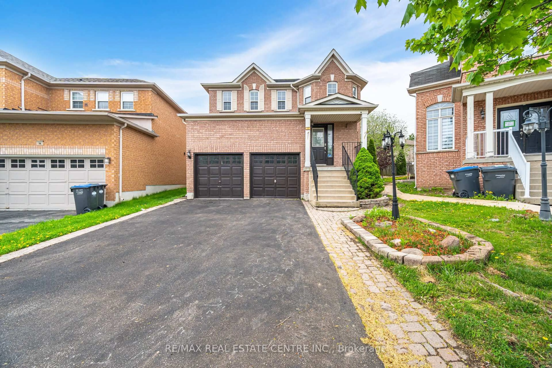Wow, This Is An Absolute Showstopper And A Must-See! Priced To Sell Immediately! This Stunning 3-Bedroom, 2 Full Washroom ((( North-Facing ))) Fully Detached Bungalow Sits On A Premium 40' Lot And Offers The Perfect Blend Of Elegance, Functionality, And Value. With Approximately 1,600 Sqft Above Grade (As Per MPAC) Plus An Additional 900 Sqft Unfinished Basement, This Home Is A Rare Find With Endless Potential! The Main Floor Boasts Soaring High Ceilings, Rarely Offered In Bungalows, Creating A Bright And Airy Atmosphere. The Open Concept Family Room Provides Ample Space For Entertaining Guests Or Simply Relaxing With Family. Gleaming Hardwood Parquet Floors Throughout Make This A Carpet-Free Home, Perfect For Easy Maintenance And Family Living. The Designer Kitchen Shines With A Modern Backsplash And Stainless Steel Appliances, A True Treat For Any Home Chef! The Primary Bedroom Serves As A Private Retreat, Complete With A Spacious Walk-In Closet And A Luxurious 5-Piece Ensuite Bathroom. All Three Bedrooms Are Generously Sized, Offering Comfortable Personal Spaces For Every Family Member! The Unfinished Basement Provides A Blank Canvas For Creative Minds Ideal For Building A Rec Room, Gym, Additional Bedrooms, Or A Legal Secondary Unit (Subject To City Approval)!! The Home Also Features A Hardwood Staircase And A Sun Deck In The Backyard, Perfect For Outdoor Enjoyment And Summer Gatherings! Additional Features Include: Newer Furnace (10 Years), Newer Central Air (6 Years), And Newer Roof (7 Years), Providing Peace Of Mind For Years To Come!! Located In A Quiet, Family-Friendly Neighborhood, This Home Offers Premium Finishes, Pride Of Ownership, And Tons Of Future Possibilities. Whether You're A Growing Family Or An Investor Looking For A High-Quality Property With Long-Term ValueThis Home Has It All! Don't Miss This Exceptional Opportunity. Schedule Your Private Viewing Today!
Inclusions: St. Steel Fridge, St. Steel Stove, Dishwasher, Washer And Dryer, All Window Coverings, All Washroom Mirrors, All Light Fixtures, (Fridge In Basement), Furnace, Central Air, Hot Water Heater
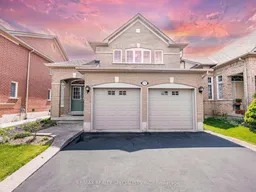 33
33

