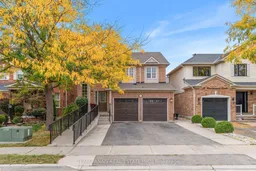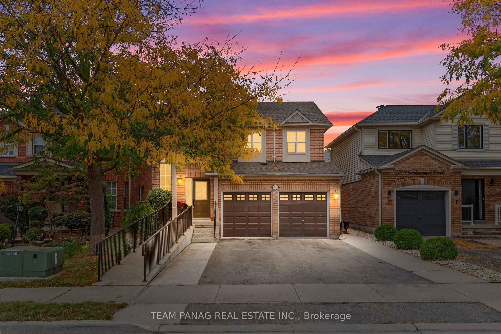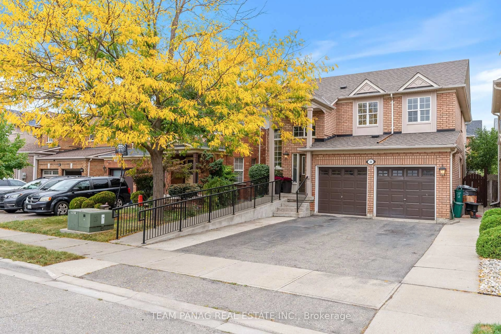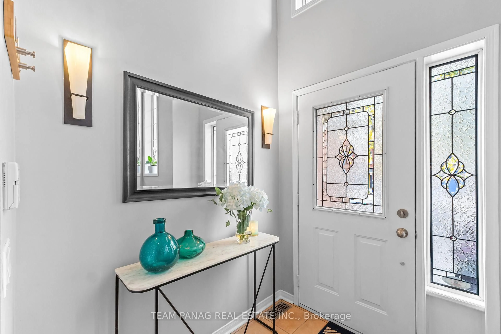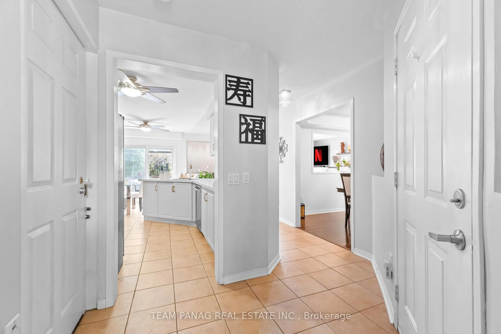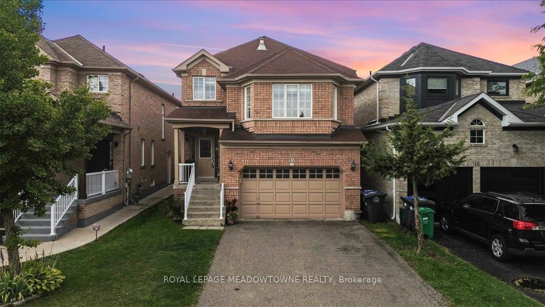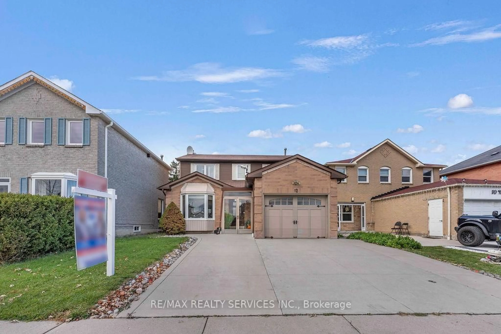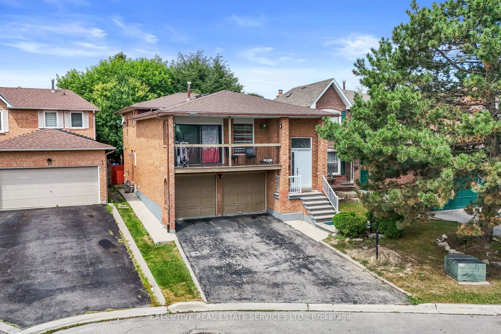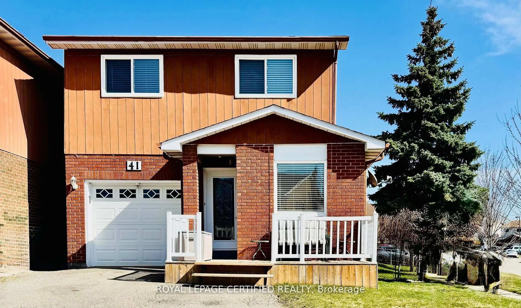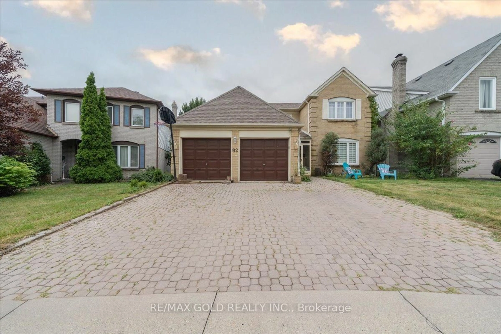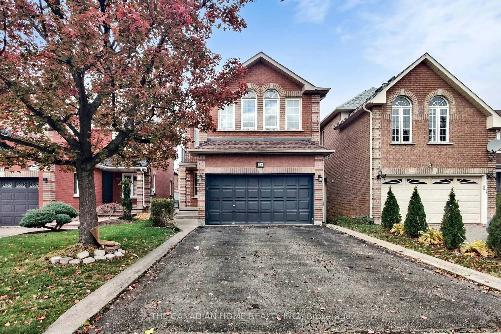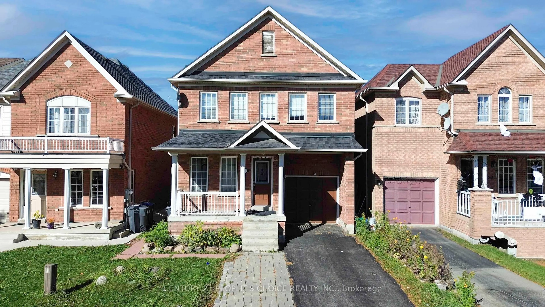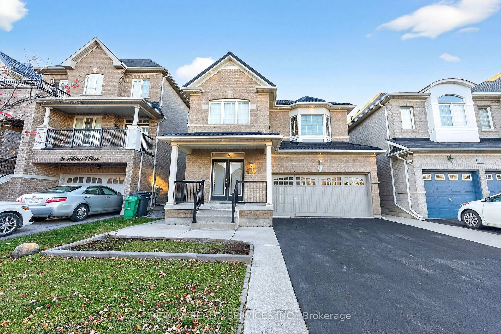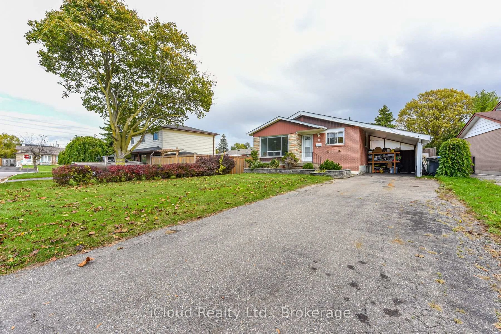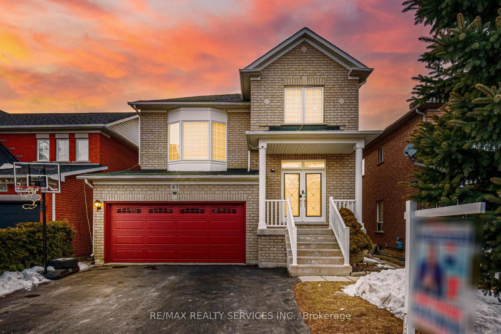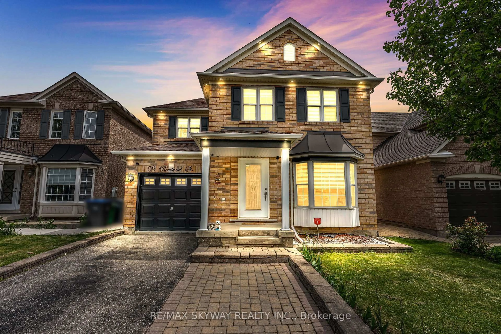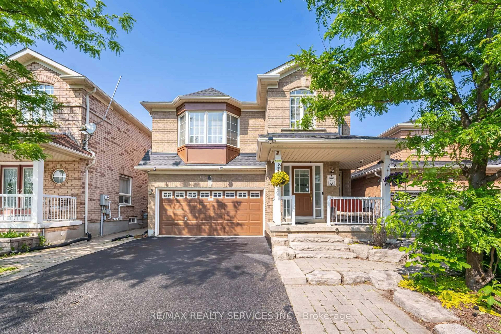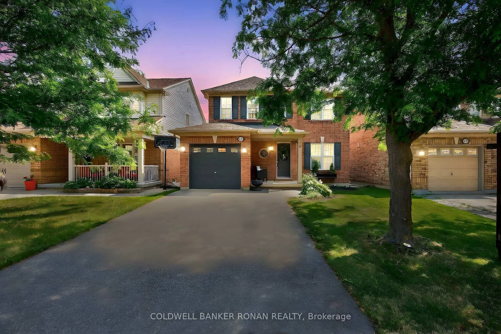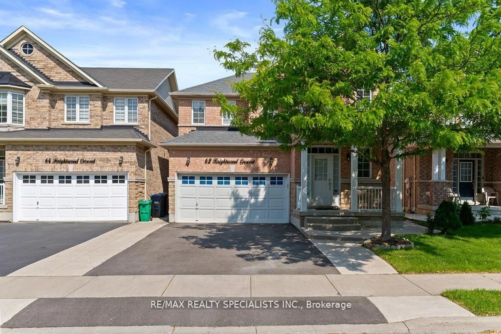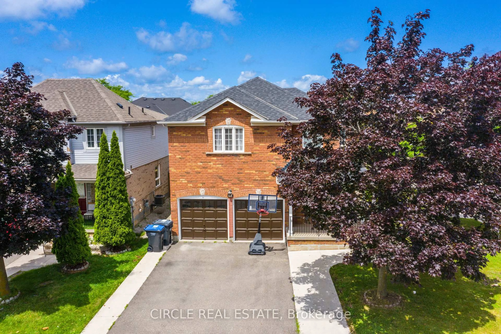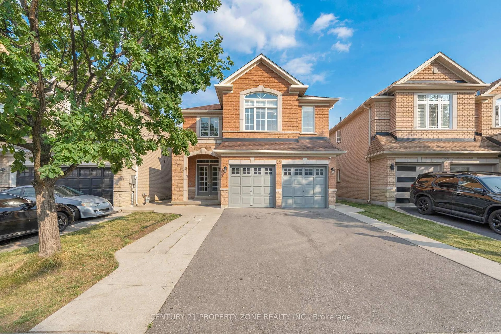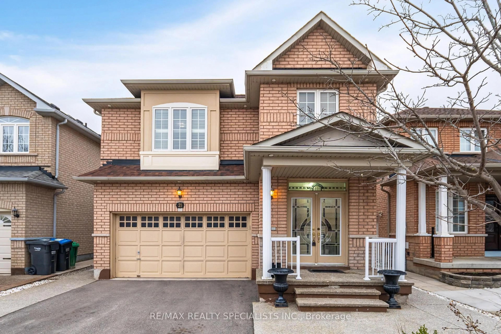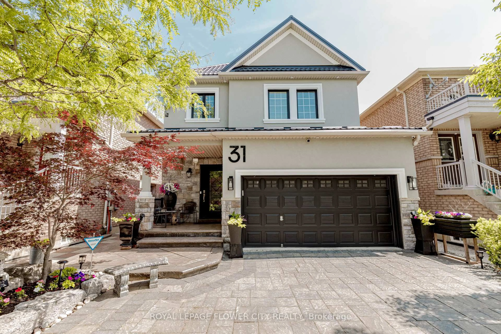28 Charleswood Circ, Brampton, Ontario L7A 1Z2
Contact us about this property
Highlights
Estimated valueThis is the price Wahi expects this property to sell for.
The calculation is powered by our Instant Home Value Estimate, which uses current market and property price trends to estimate your home’s value with a 90% accuracy rate.Not available
Price/Sqft$524/sqft
Monthly cost
Open Calculator

Curious about what homes are selling for in this area?
Get a report on comparable homes with helpful insights and trends.
+28
Properties sold*
$1.1M
Median sold price*
*Based on last 30 days
Description
Discover a rare gem in Brampton a thoughtfully designed and fully accessible home having 3 bedrooms and a finished basement perfect for multigenerational living or families seeking to support a senior member aging in place. This beautifully maintained property features two exterior access ramps (front and back) for effortless and independent movement throughout the home. Inside, you'll find a barrier-free washroom complete with a wheelchair-accessible shower and ramp, ensuring safety and comfort. A residential elevator provides smooth access to all three levels of the home a highly sought-after feature that offers true accessibility for every family member. Whether accommodating a loved one with mobility needs or planning for long-term comfort, this home provides peace of mind, functionality, and dignity in everyday living. Opportunities like this are rare in Brampton a home that seamlessly combines practicality, accessibility, and family living under one roof.
Property Details
Interior
Features
Main Floor
Breakfast
0.0 x 0.0Ceramic Floor / W/O To Yard
Family
0.0 x 0.0hardwood floor / Gas Fireplace
Dining
0.0 x 0.0hardwood floor / Cathedral Ceiling
Kitchen
0.0 x 0.0Ceramic Floor / Modern Kitchen / Breakfast Bar
Exterior
Features
Parking
Garage spaces 2
Garage type Built-In
Other parking spaces 4
Total parking spaces 6
Property History
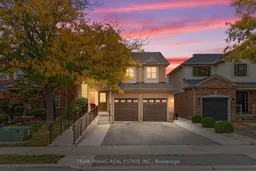 34
34