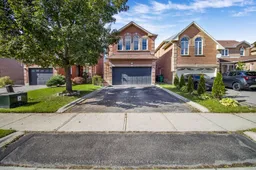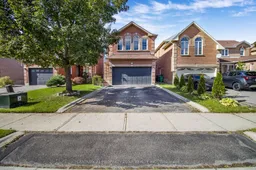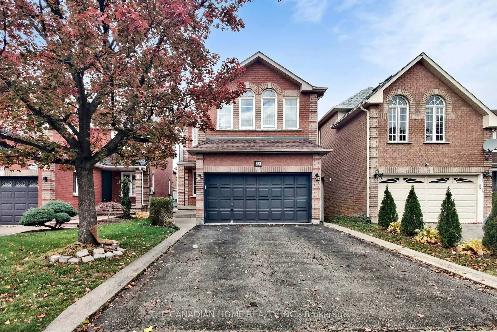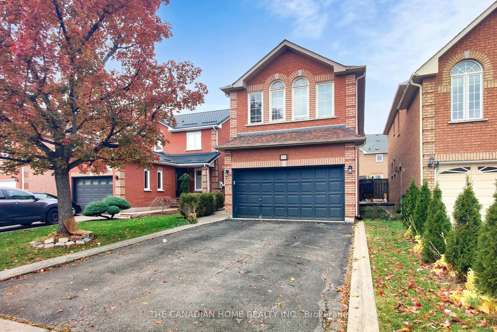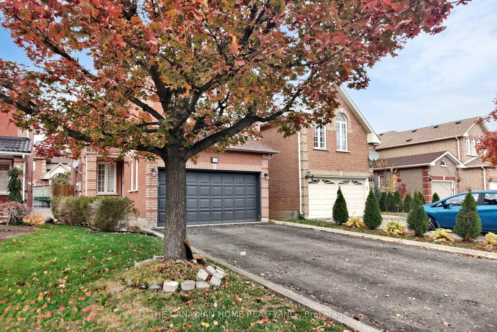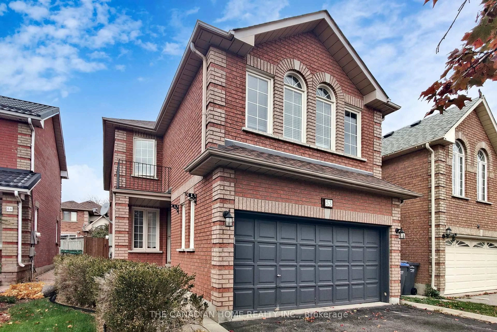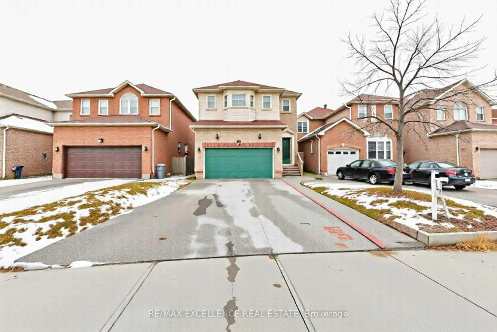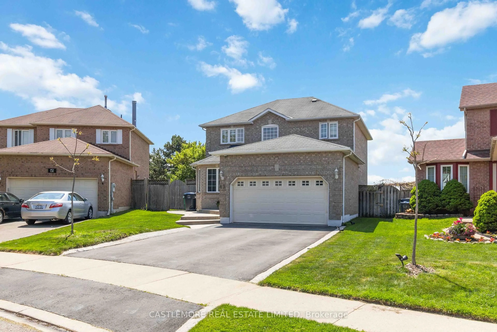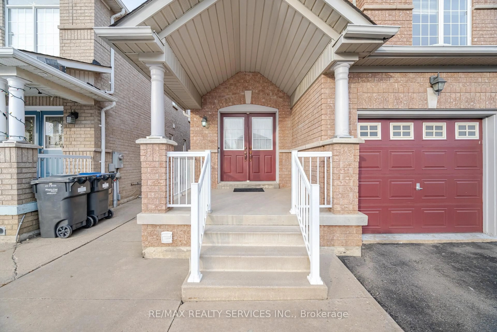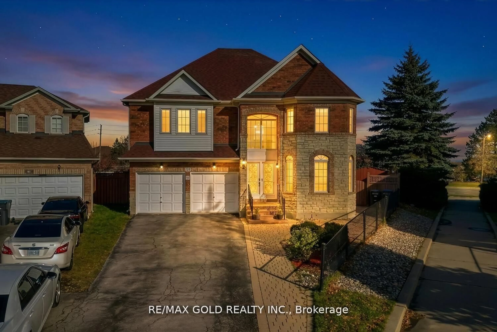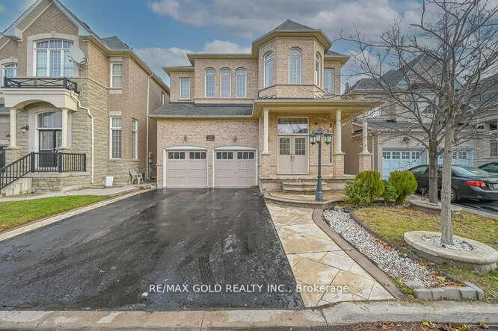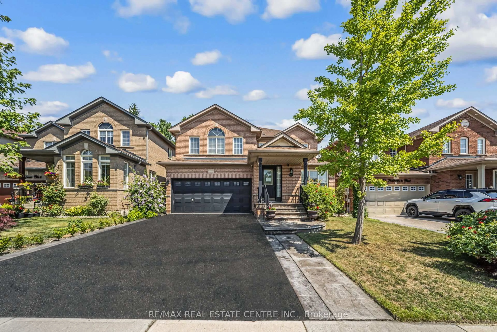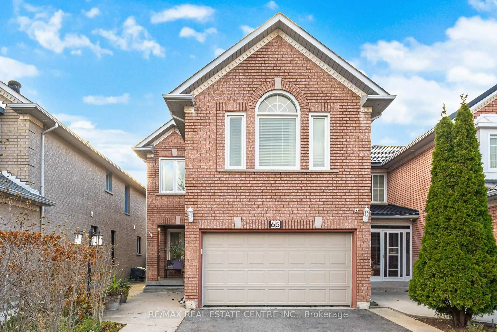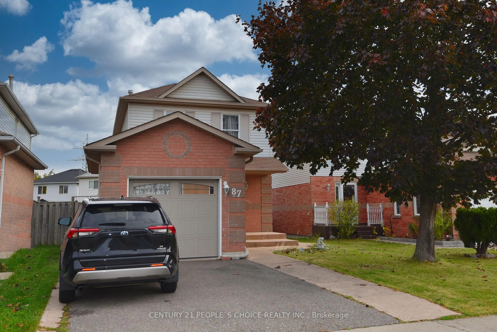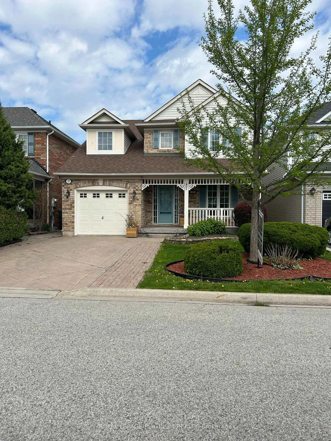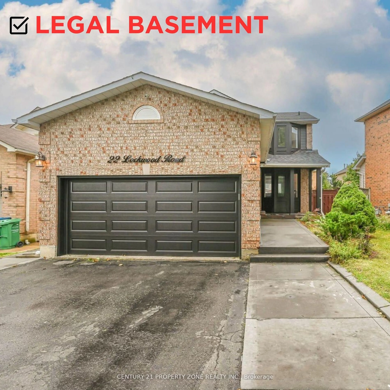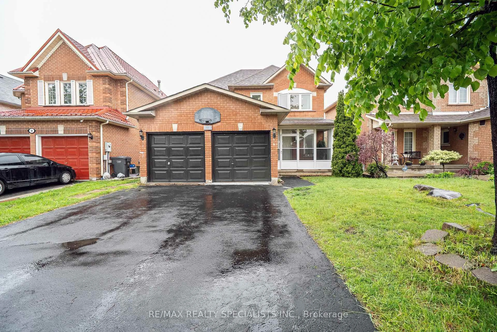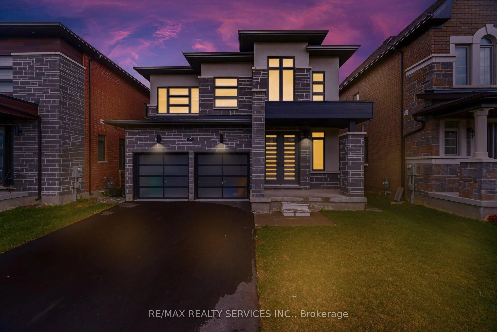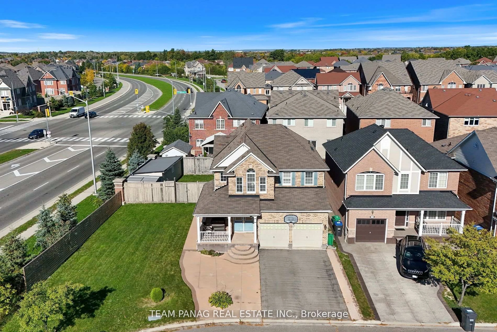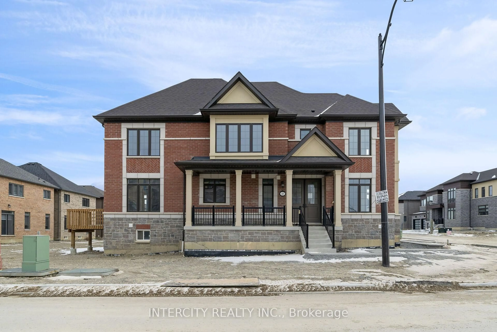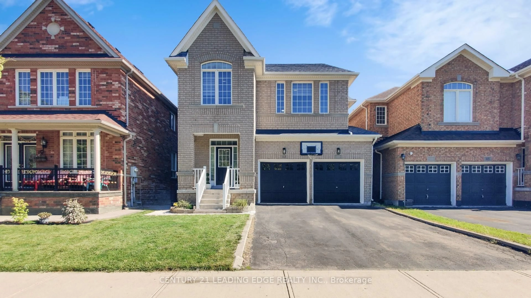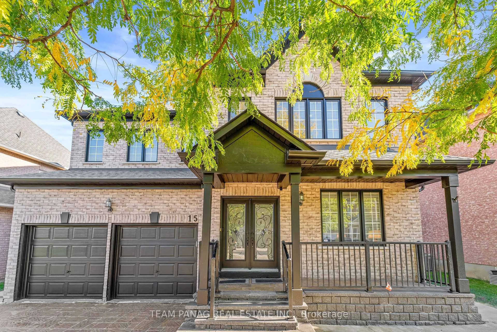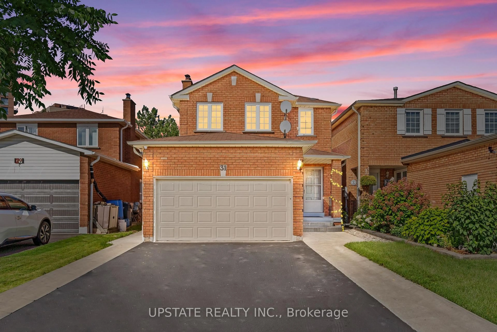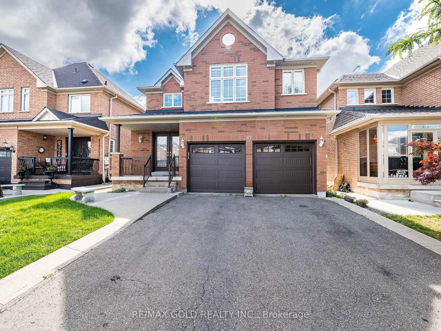53 Ripley Cres, Brampton, Ontario L6Y 5C4
Contact us about this property
Highlights
Estimated valueThis is the price Wahi expects this property to sell for.
The calculation is powered by our Instant Home Value Estimate, which uses current market and property price trends to estimate your home’s value with a 90% accuracy rate.Not available
Price/Sqft$583/sqft
Monthly cost
Open Calculator
Description
This super gorgeous detached residence in the sought-after Fletchers West community offers a unique and luxurious living experience. A standout feature is the rare offering of two master bedrooms, each with a private ensuite washroom, providing ultimate privacy and flexibility for multi-generational living. The home boasts a grand, light-filled atmosphere with a spacious living room featuring high cathedral ceilings and an indoor balcony that overlooks the area. Functionality meets style in the kitchen, outfitted with stainless steel appliances, and the cozy family room with a walkout to the patio. Designer details like decorative wainscoting, crown moulding, pot lights, and fresh paint elevate the modern aesthetic. The property includes a well-maintained backyard deck and is perfectly positioned for convenience, located close to Shoppers World Mall, the Brampton Downtown GO station, and major highways (401/407), making it an excellent opportunity for both families and investors.
Upcoming Open House
Property Details
Interior
Features
Main Floor
Dining
6.86 x 3.15Laminate / Combined W/Living
Kitchen
3.76 x 3.15Ceramic Floor / Ceramic Back Splash / Stainless Steel Appl
Family
3.66 x 3.29Ceramic Floor / W/O To Deck / California Shutters
Living
6.86 x 3.15Laminate / Cathedral Ceiling / Large Window
Exterior
Features
Parking
Garage spaces 2
Garage type Attached
Other parking spaces 4
Total parking spaces 6
Property History
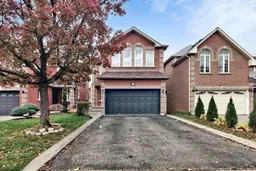
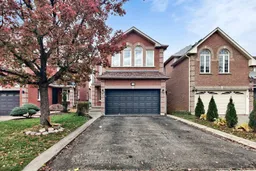 50
50