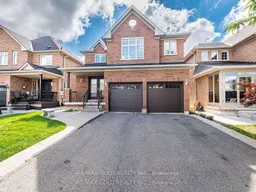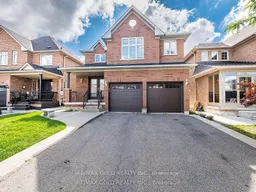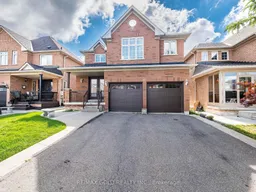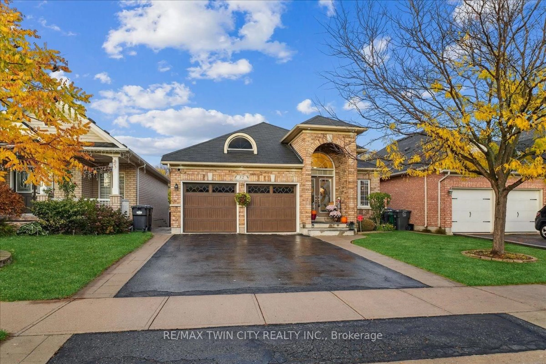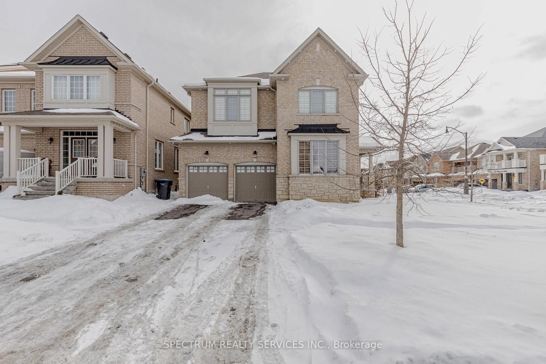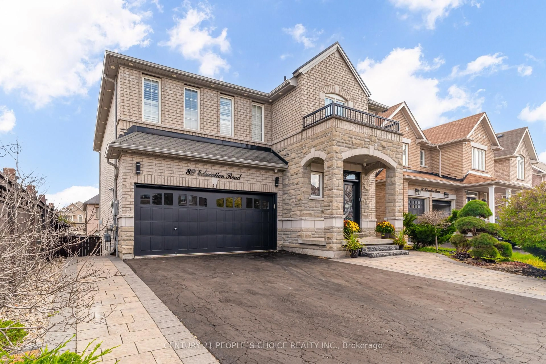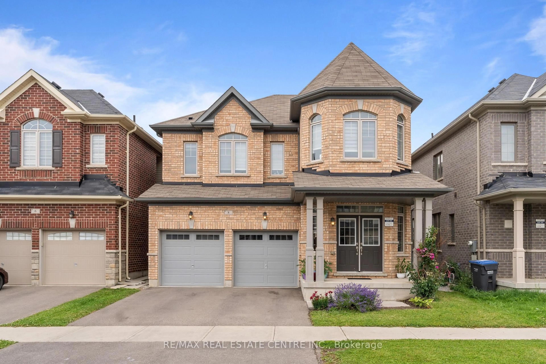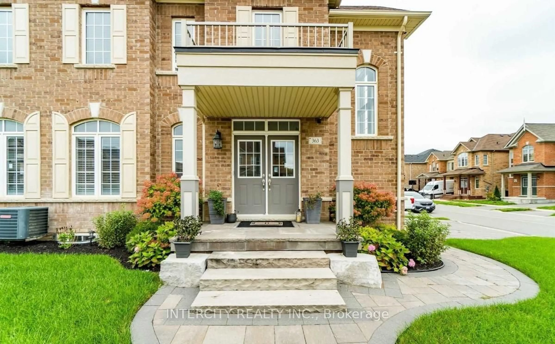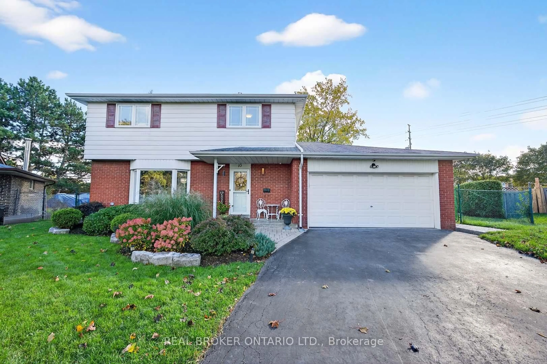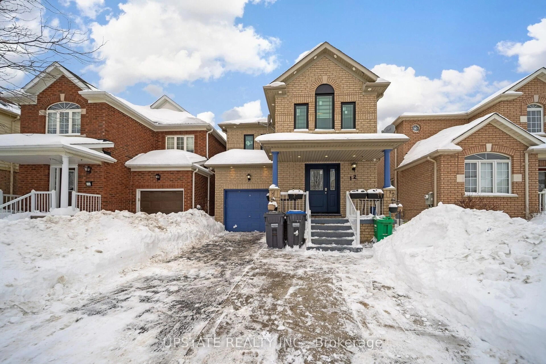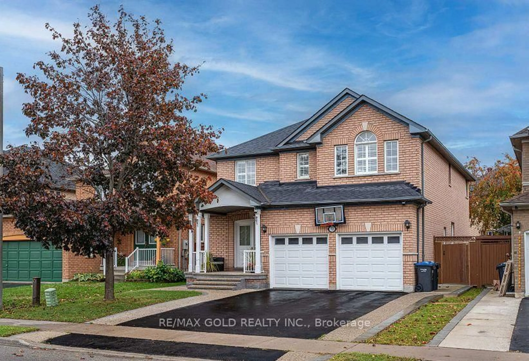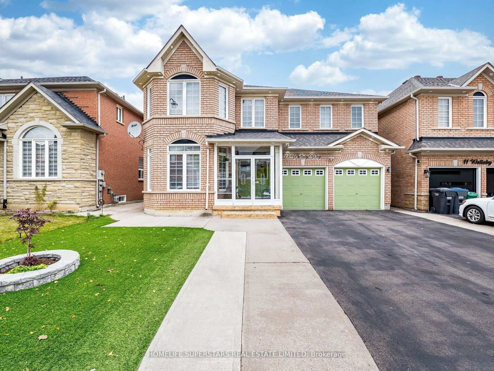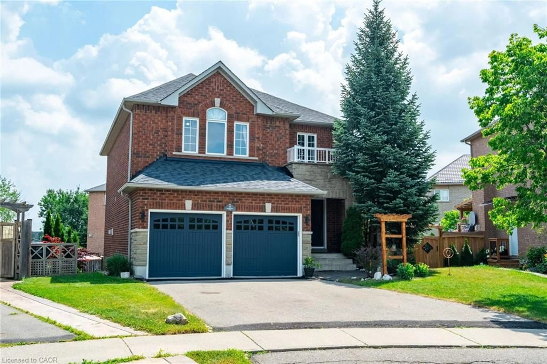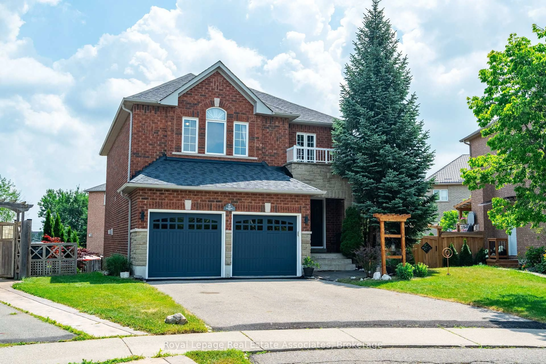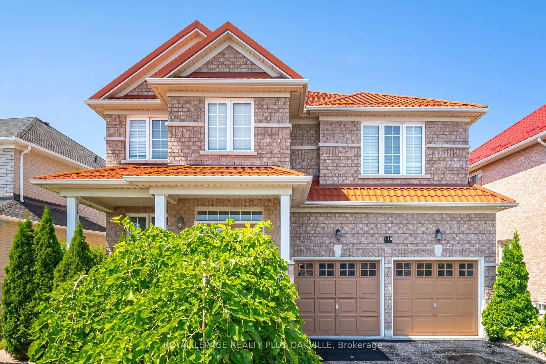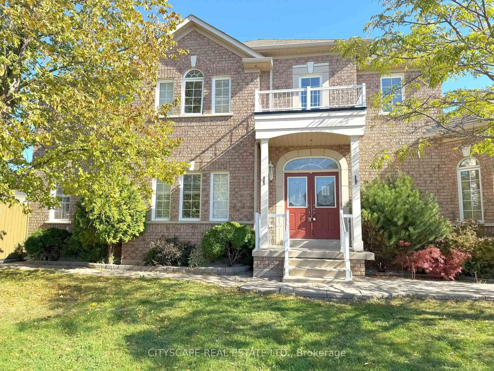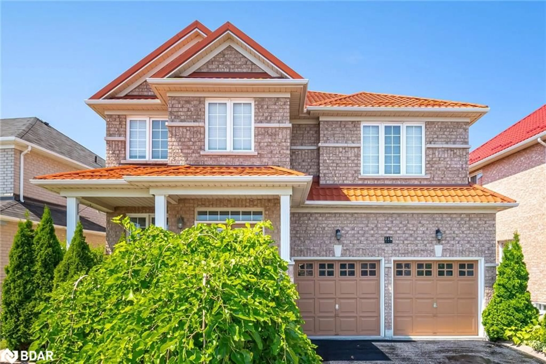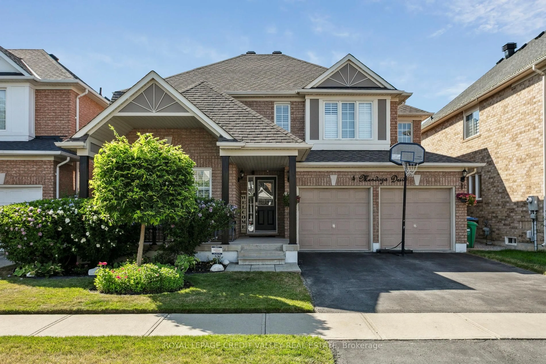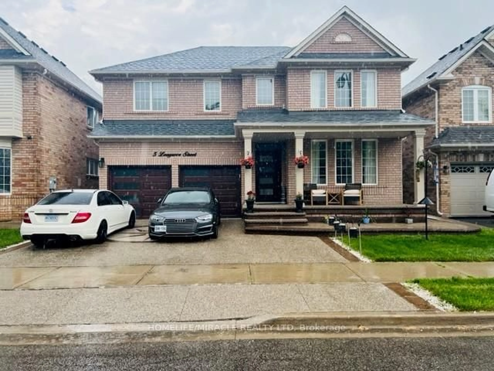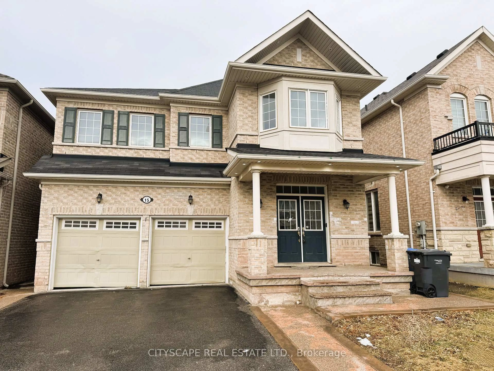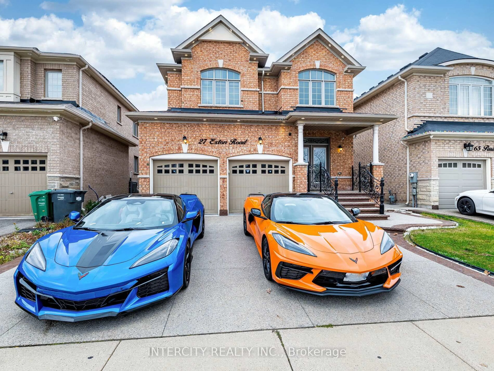~ Wow Is The Only Word To Describe This Great! Wow This Is A Must See, An Absolute Show Stopper!!! A Beautiful 4+2 Bedroom Fully Detached North Facing All-Brick Home That Truly Has It All ((( Bonus North Facing Home )))! Offering An Impressive 2,371 Sqft As Per Mpac, This Gem Delivers Both Space And Functionality For The Modern Family! Gleaming Hardwood Floors Flow Throughout The Main Floor, Which Features A Separate Living Room And Family Room Ideal For Hosting Guests Or Enjoying Quiet Family Time! The Chefs Kitchen Is A True Centrepiece, Boasting Quartz Countertops, A Breakfast Bar, And Ample Cabinetry Perfect For Meal Prep And Entertaining! The Second Floor Offers Four Spacious Bedrooms, Each With Generous Closet Space And Bright Natural Light! The Master Suite Includes A Private Ensuite, Making It A Comfortable Retreat After A Long Day! The Home Also Includes A Fully Finished 2 Bedroom Basement Apartment With A Legal Builders Separate Side Entrance (Entrance Is Only Legal) A Great Option For Extended Family Or Future Rental Income! Updates Include A Newer Furnace (2018), AC (2018), Roof (2023), And Garage Door Providing Peace Of Mind For Years To Come! The Backyard Offers A Private And Peaceful Outdoor Space, Perfect For Summer BBQs And Family Gatherings! Located In A Family-Friendly Neighbourhood Close To Parks, Schools, Transit, And All Amenities, This Home Has Been Lovingly Maintained And Is Truly Move-In Ready! Don't Miss This Fantastic Opportunity To Own A Spacious And Elegant Home That Checks All The Boxes!
Inclusions: S/S Fridge, S/S Stove, Dishwasher, Washer And Dryer, All Window Coverings, All Washroom Mirrors, All Light Fixtures, Central Air And Furnace, Fridge And Stove In Basement
