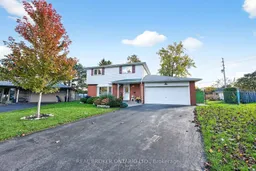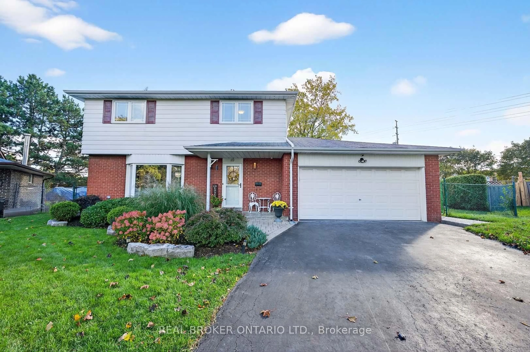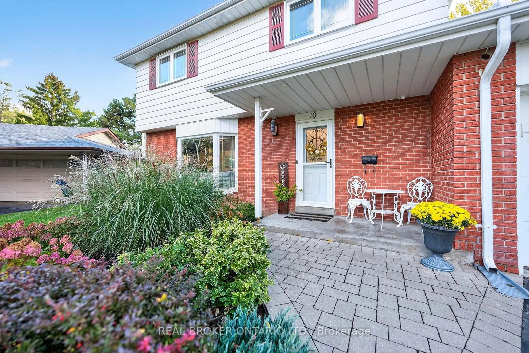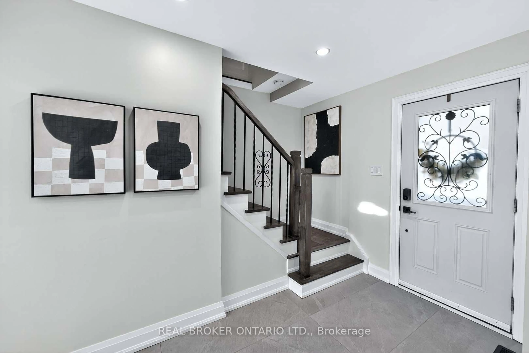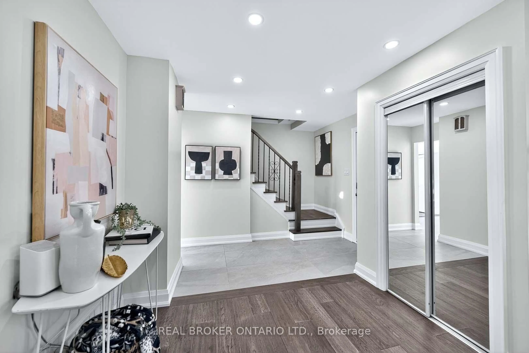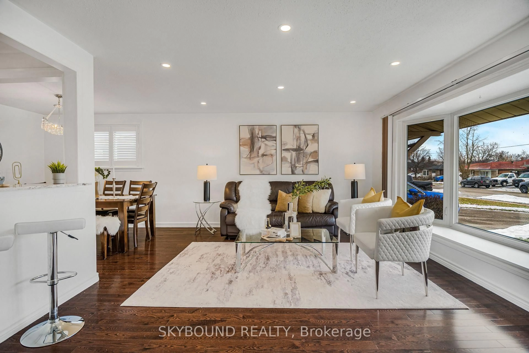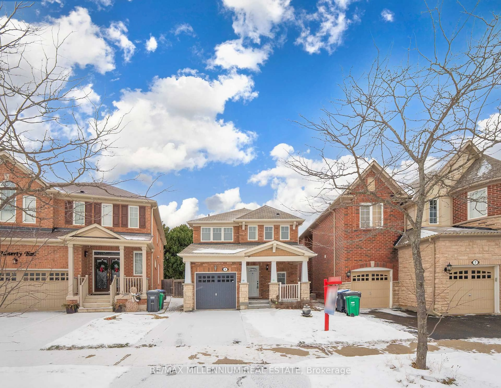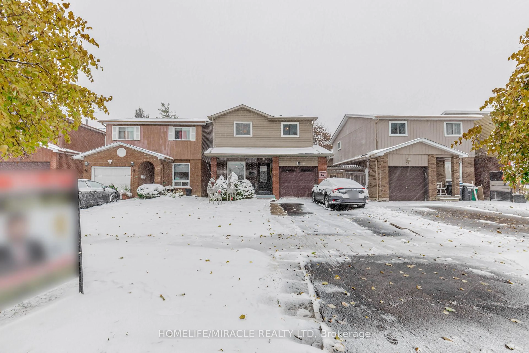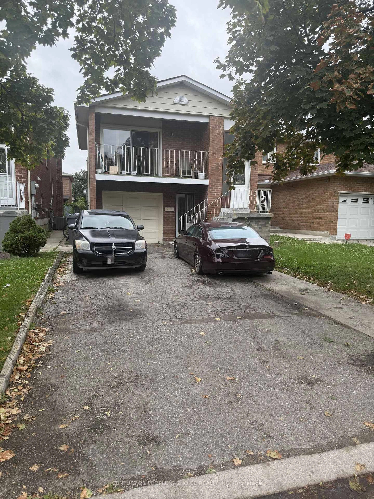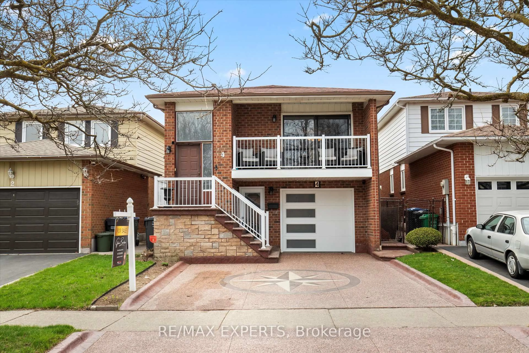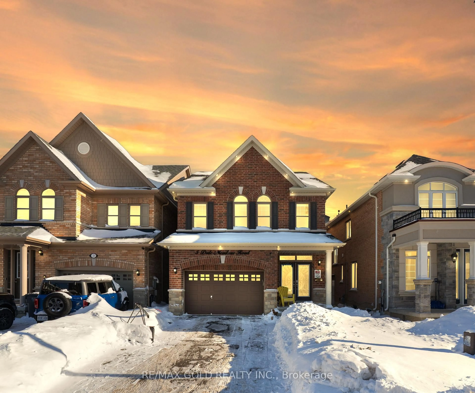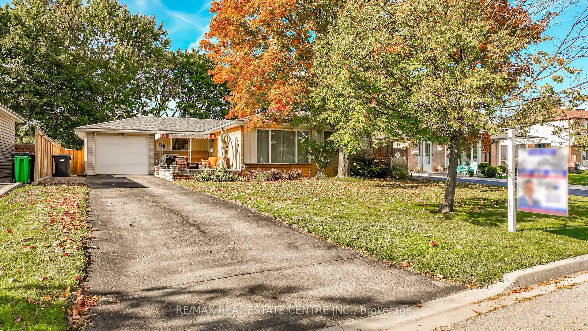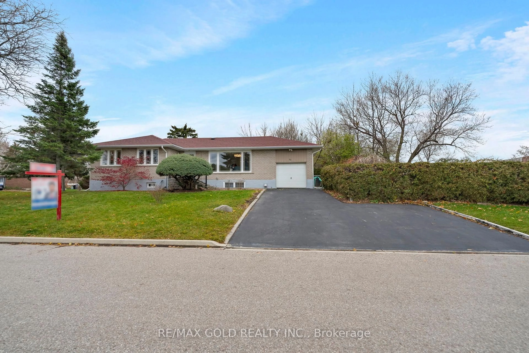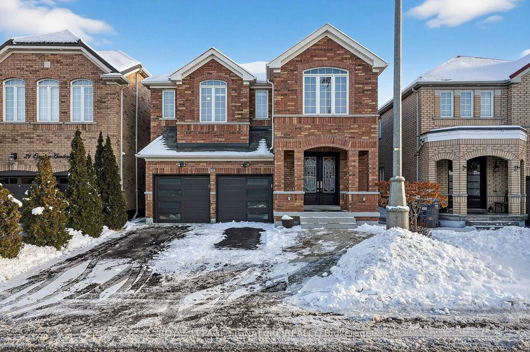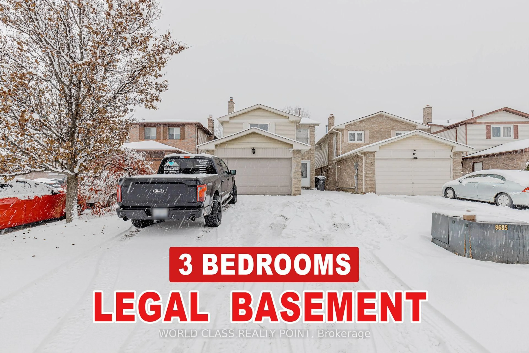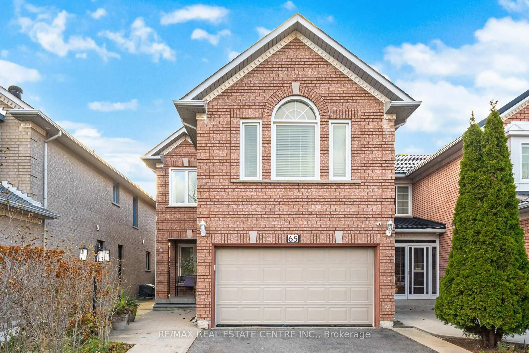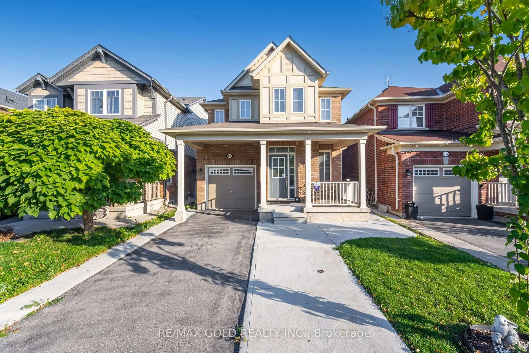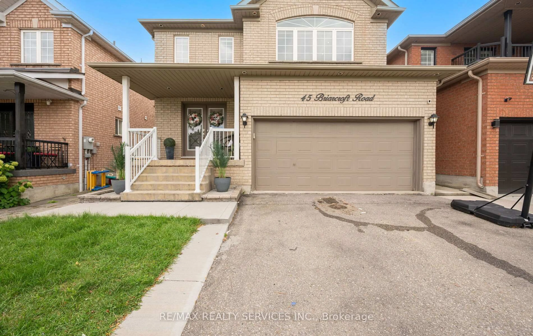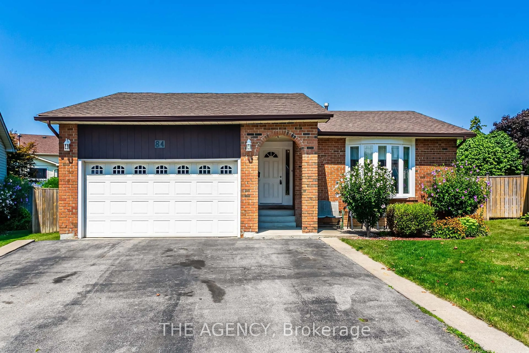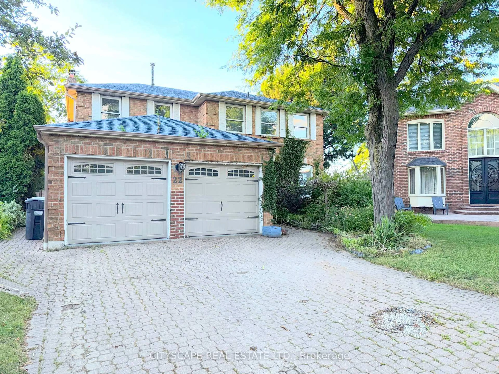10 Essex Pl, Brampton, Ontario L6T 2A6
Contact us about this property
Highlights
Estimated valueThis is the price Wahi expects this property to sell for.
The calculation is powered by our Instant Home Value Estimate, which uses current market and property price trends to estimate your home’s value with a 90% accuracy rate.Not available
Price/Sqft$897/sqft
Monthly cost
Open Calculator
Description
Rare premium pie-shaped lot, 161 ft. wide at the back, set on a quiet cul-de-sac. This detached home has been transformed with quality, modern finishes. The bold black accent wall in the living room with built-in media unit and electric fireplace will immediately catch your eye. Remodelled custom kitchen features new all-white cabinetry & backsplash, quartz countertops, stainless appliances, a breakfast bar for quick bites and sliding door access to the backyard. The mudroom adds both functionality and convenience with built-in bench & storage, garage access and a 3-piece bathroom. Upstairs, the primary features a large walk-in closet and a beautiful wainscoting accent wall. The fourth bedroom, currently a home office, adds flexibility for work or study. The basement is the perfect space for fun or game night gatherings and the wood-burning fireplace adds a warm, rustic touch. The 3-piece bathroom with built-in sound system is perfect for shower singers, while the laundry area includes custom shelving & cabinetry with access to the crawl space for plenty of extra storage. Step outside to the expansive, private backyard - full of potential and ready for entertaining. Enjoy the enclosed garden, fully insulated shed and a fire pit perfect for roasting marshmallows. Truly a stand-out property in the conveniently located community of Southgate - just minutes to major highways, Chinguacousy Park, Bramalea City Centre, and easy access to transit.
Property Details
Interior
Features
Main Floor
Kitchen
4.93 x 2.81Porcelain Floor / Eat-In Kitchen / W/O To Yard
Living
5.27 x 2.48hardwood floor / Pot Lights / Electric Fireplace
Dining
3.55 x 2.74hardwood floor / Pot Lights / Window
Mudroom
2.45 x 1.833 Pc Bath / B/I Shelves / W/O To Garage
Exterior
Features
Parking
Garage spaces 2
Garage type Attached
Other parking spaces 4
Total parking spaces 6
Property History
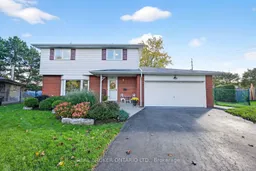 49
49