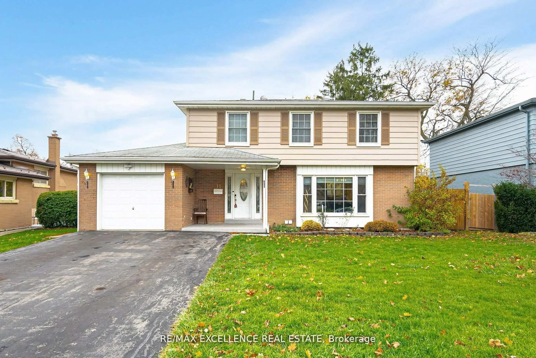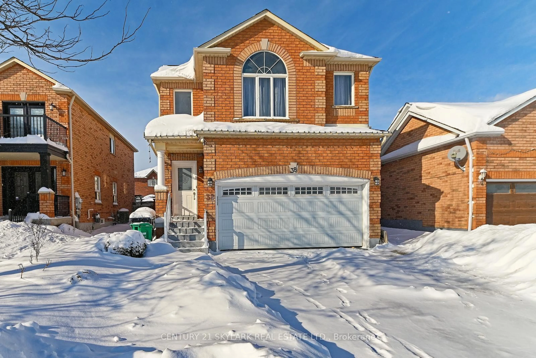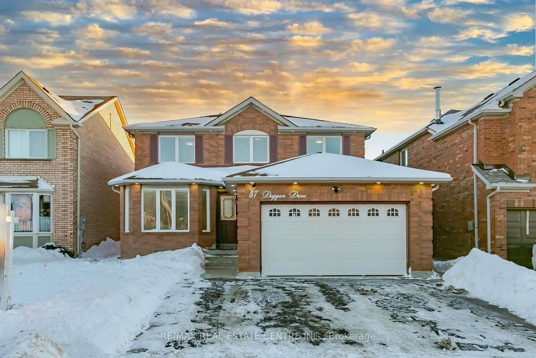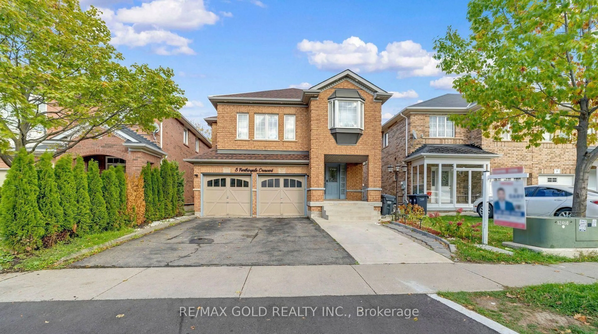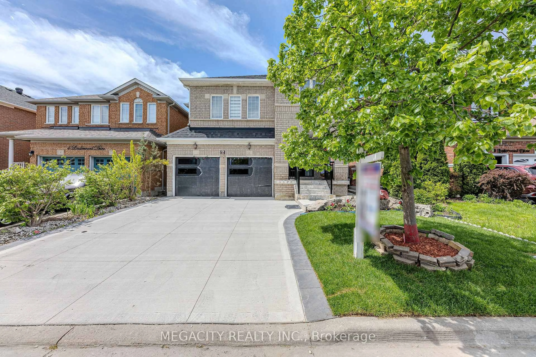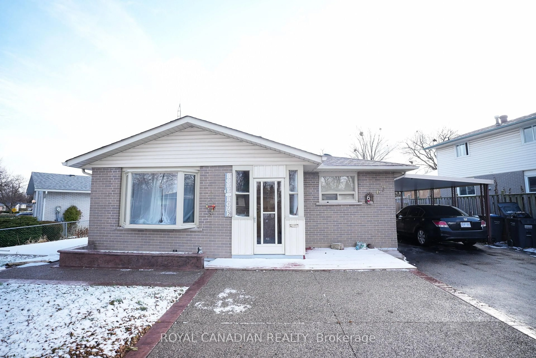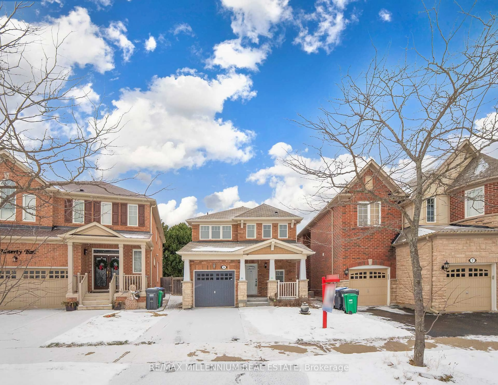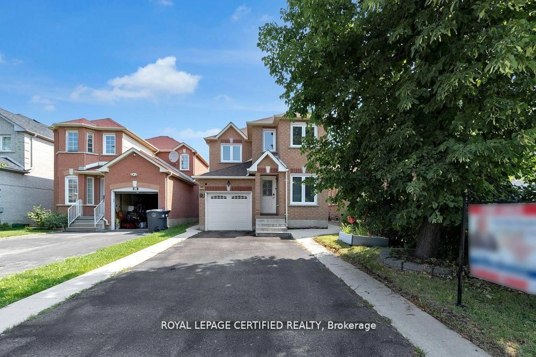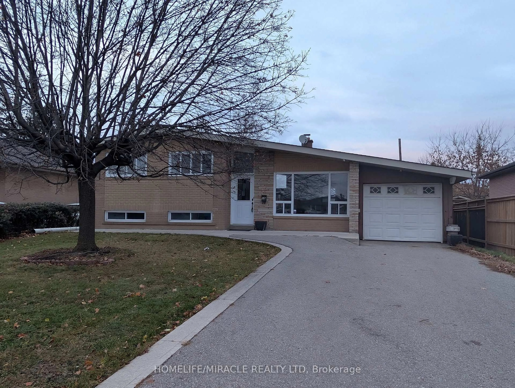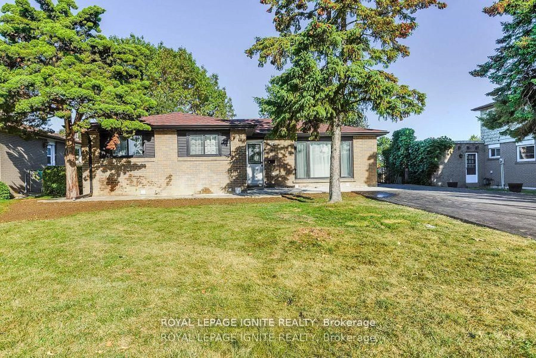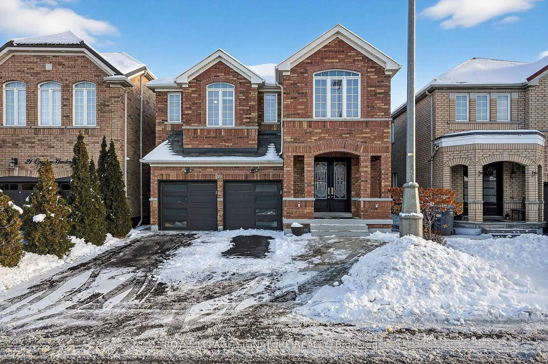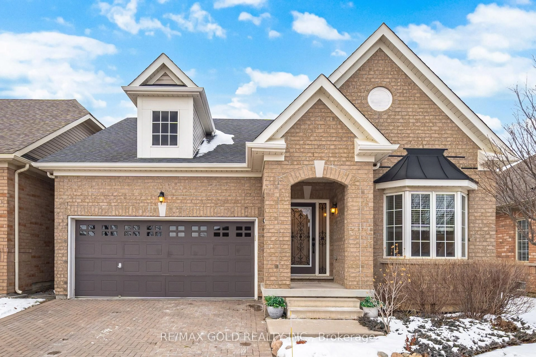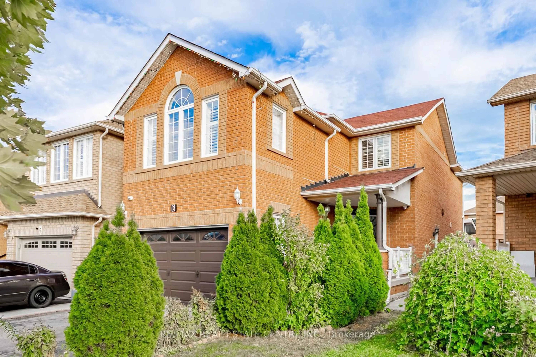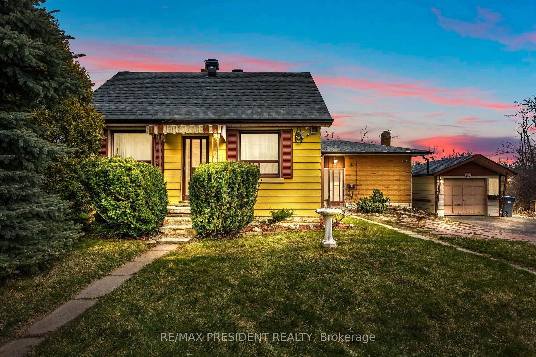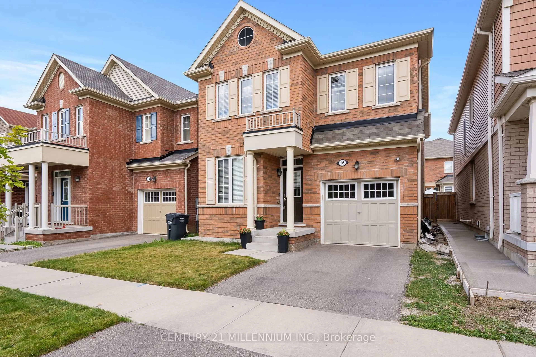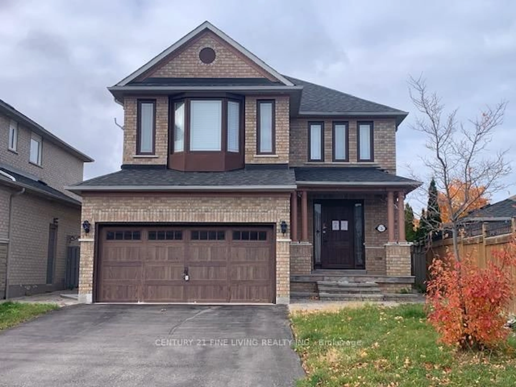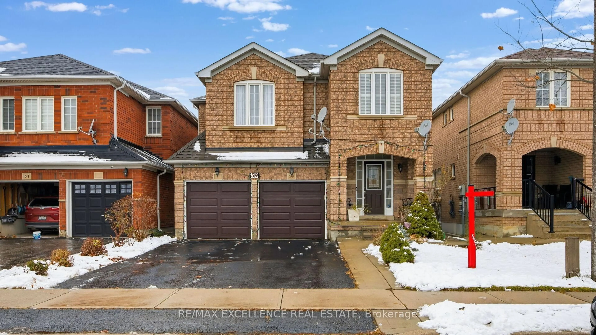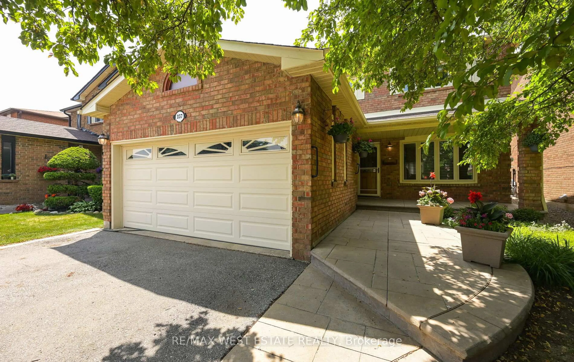Look no further ... Nestled on a quiet cul de sac this first time offered all brick 4 bed, 4 bath detached home has been meticulously maintained. Situated on a desired 138.75 ft approx. mature manicured lot with gardens and a mini orchard of veggies with added privacy. Double car garage with separate entrance to finished basement, kitchen, bedroom & 3-pc bath. Features gleaming strip hardwood flooring, wrought iron pickets staircase, crown moldings, California shutters, pot lights, family room with alluring FP and walk out to awning. LR & DR comb with quality vinyl flooring, remodelled main floor 3-pc accessible bath, spacious catina, 2 gates to back yard, back yard swivel Bbq great for roasting marrshamallows. Upgrades include windows 02, roof 17, fence 18, furnace and humidifier 22, double door entry 23, sealed driveway Aug 25 and the list goes on .... This home is shown with pride, nothing gone unnoticed. A great place to call home.
Inclusions: CAC, CVAC and all attachments, security system, upstairs fridge, stove and exhaust fan. Basement S/S fridge, stove and black built-in DW, electric fireplace, S/S front loader washer & dryer, all blinds, all updated elfs, all bathroom mirrors, all built-in shelving, 1 garage door opener with 2 remotes, outdoor awning with 1 remote and garden shed. Brand new HWTR. Some of the household furniture items may be negotiated and included with the sale of the home.
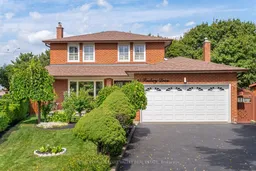 40
40

