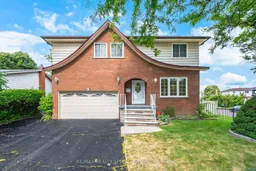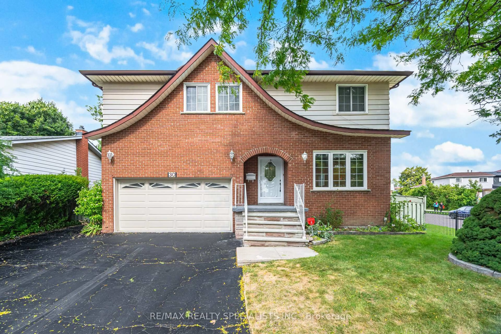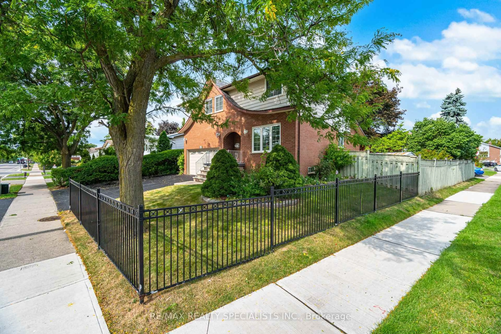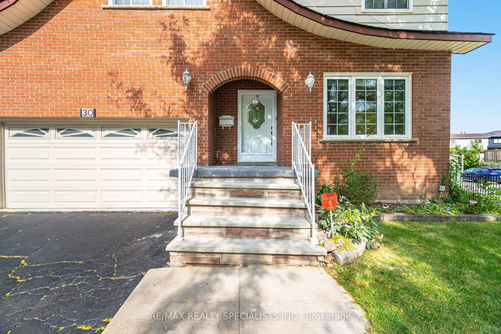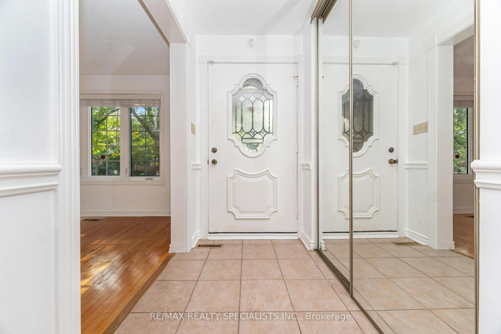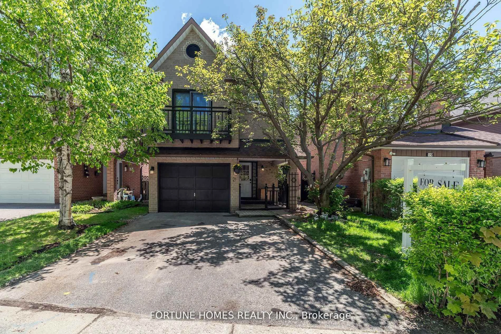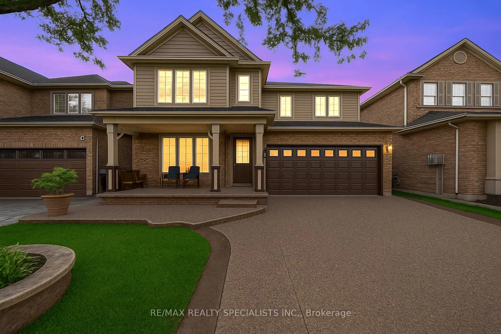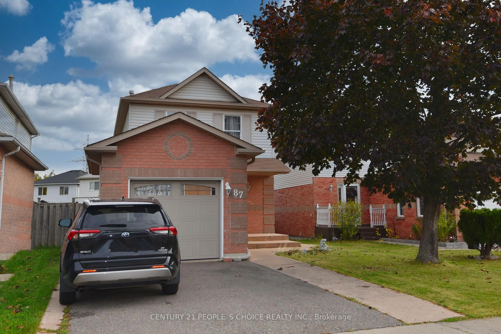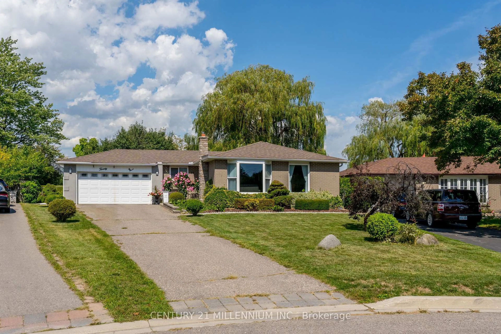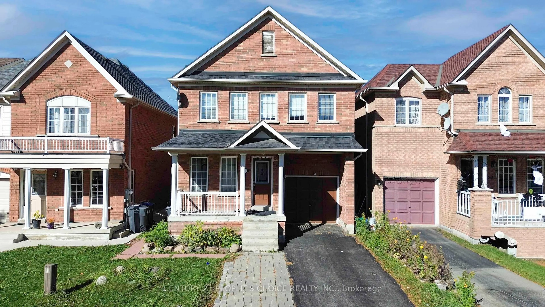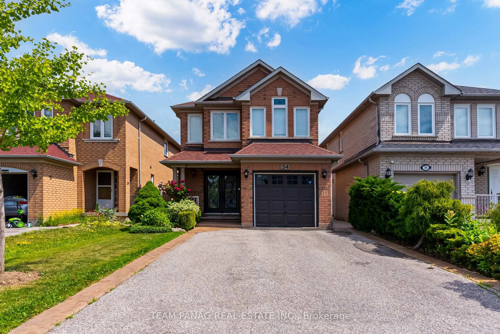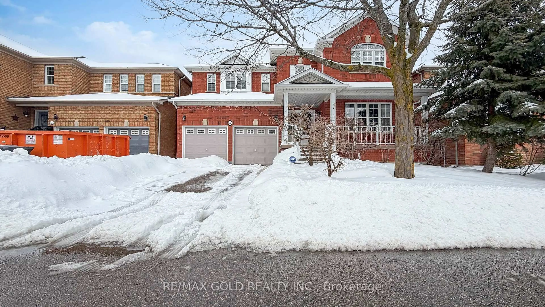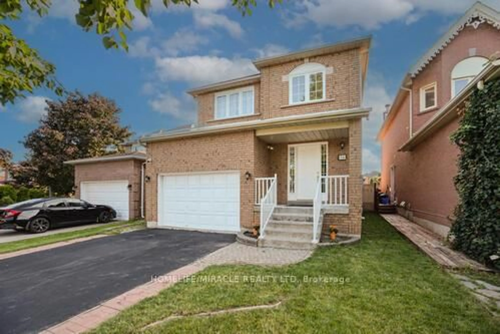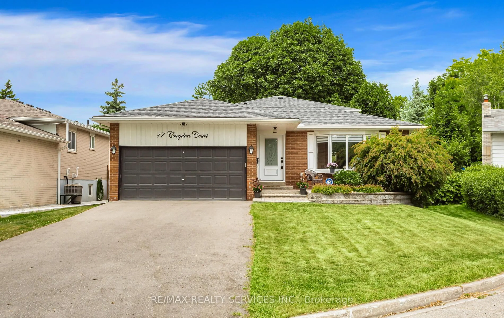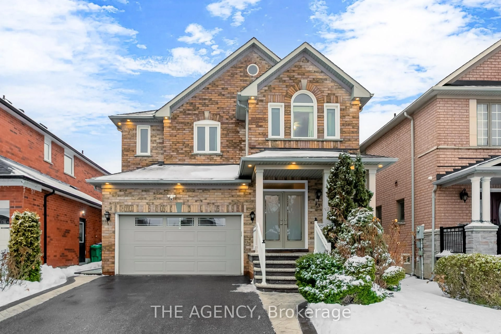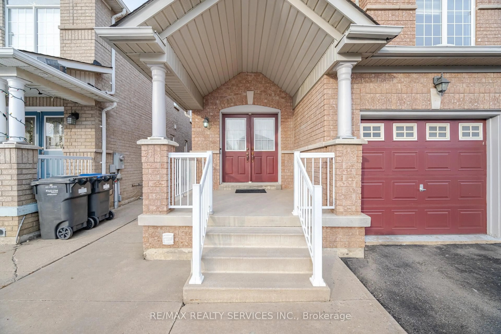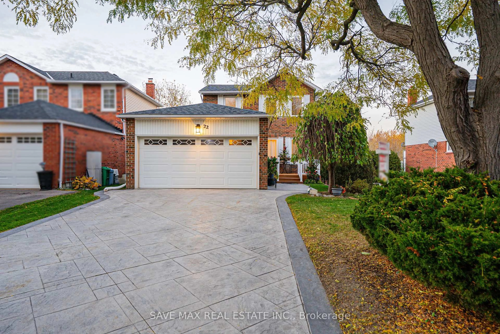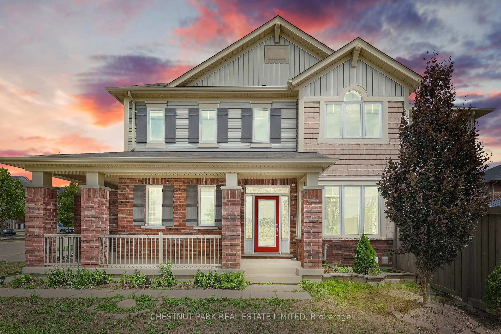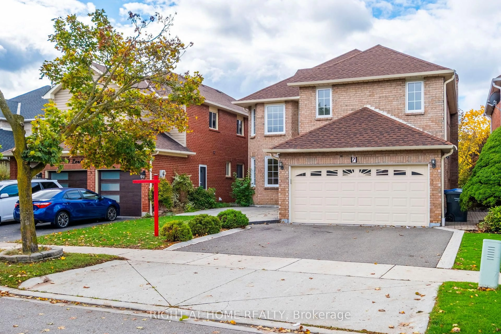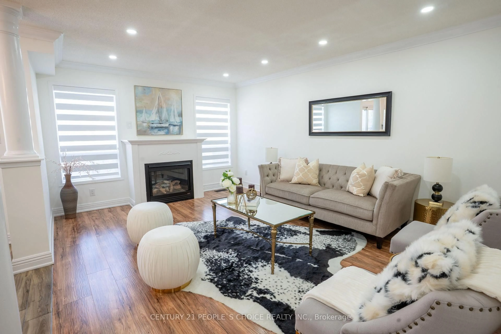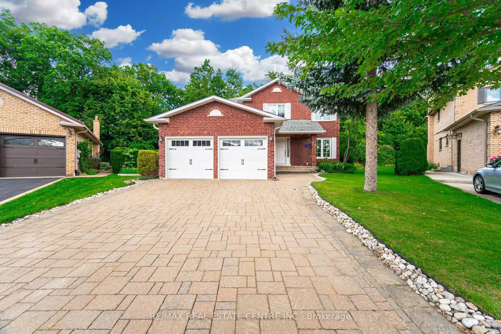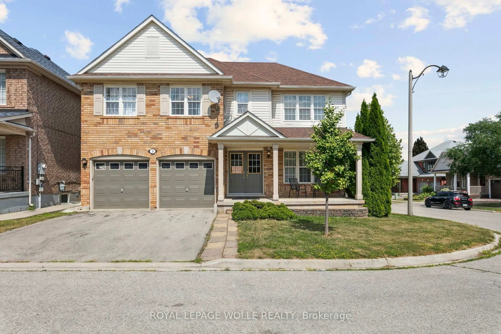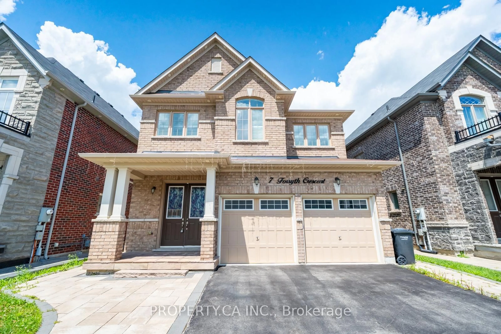30 Linkdale Rd, Brampton, Ontario L6V 2Y5
Contact us about this property
Highlights
Estimated valueThis is the price Wahi expects this property to sell for.
The calculation is powered by our Instant Home Value Estimate, which uses current market and property price trends to estimate your home’s value with a 90% accuracy rate.Not available
Price/Sqft$448/sqft
Monthly cost
Open Calculator
Description
Welcome to 30 Linkdale Road, where pride of ownership is evident throughout this beautifully maintained two-storey home. Nestled on a quiet, family-friendly street in one of Brampton's prime locations, this rare find offers convenience to highways, shopping, restaurants, parks, and schools. This home features 4 spacious bedrooms and 1.5 baths, thoughtfully laid out for comfortable family living. The generous lot showcases a lush, landscaped garden that has been lovingly curated over the years an inviting outdoor retreat perfect for relaxing or entertaining. Inside, natural light pours through large windows, highlighting immaculate floors and timeless trim that have been carefully preserved by the original owner. Freshly painted, clean, and move-in ready! With a touch of modern updates, this cherished home has the potential to become a dream haven for the next family to enjoy for years to come. Don't miss this opportunity to own a truly special property in a sought-after Brampton neighbourhood.
Property Details
Interior
Features
Main Floor
Kitchen
4.89 x 2.79Granite Counter / Ceramic Floor
Family
4.88 x 3.4hardwood floor / Fireplace / W/O To Yard
Living
8.33 x 3.5Combined W/Dining / hardwood floor / 2 Pc Bath
Exterior
Features
Parking
Garage spaces 2
Garage type Attached
Other parking spaces 4
Total parking spaces 6
Property History
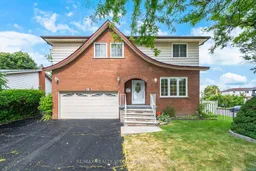 30
30