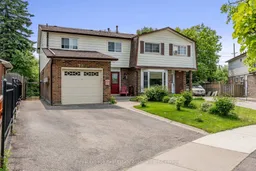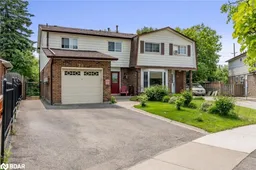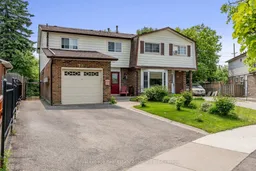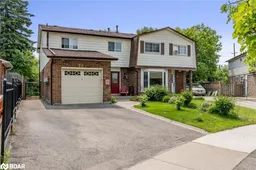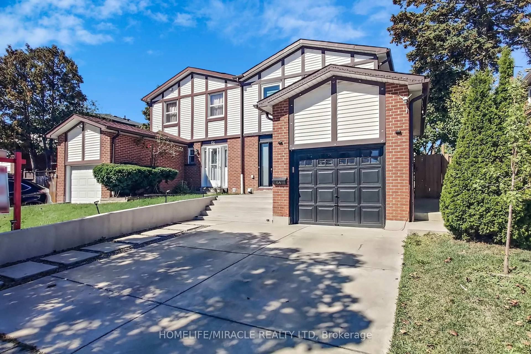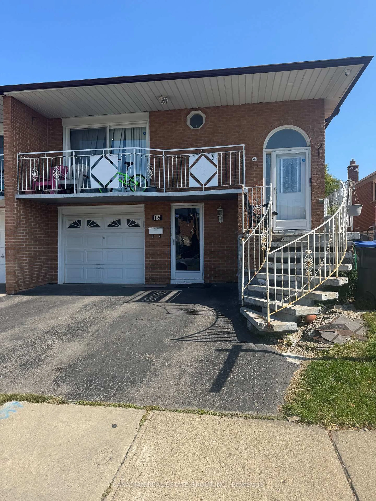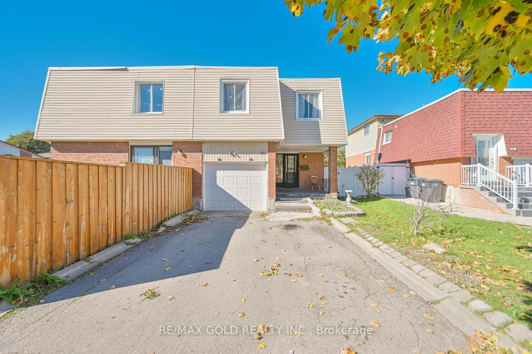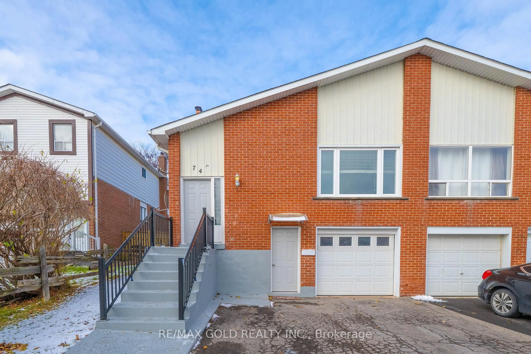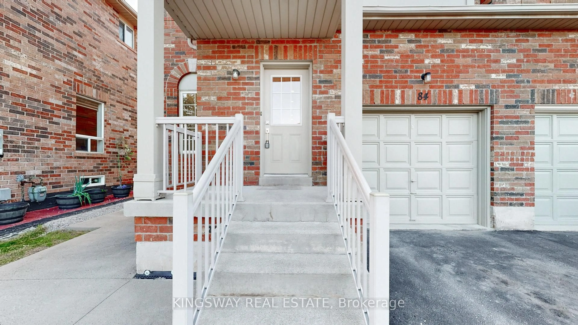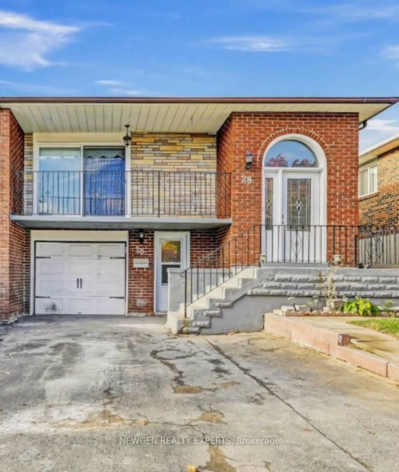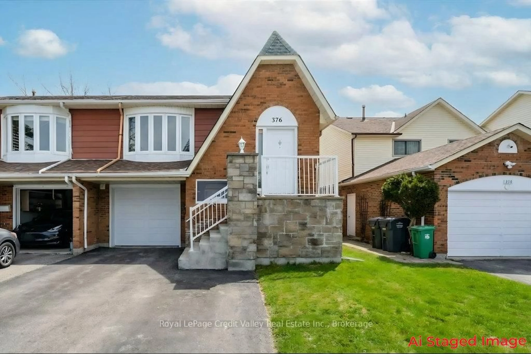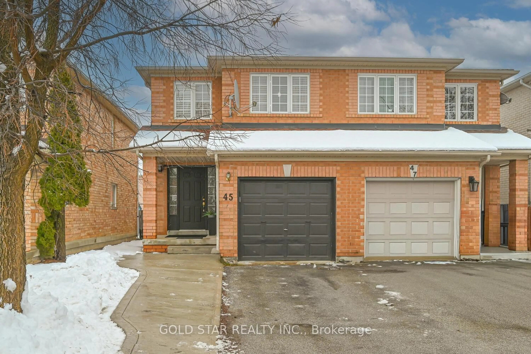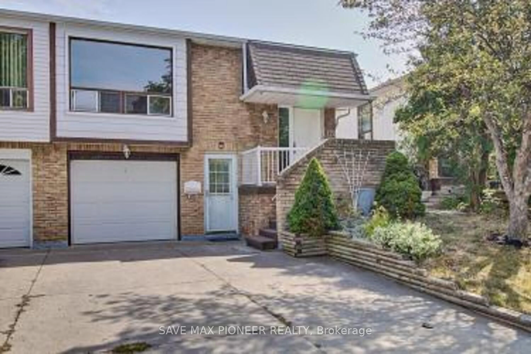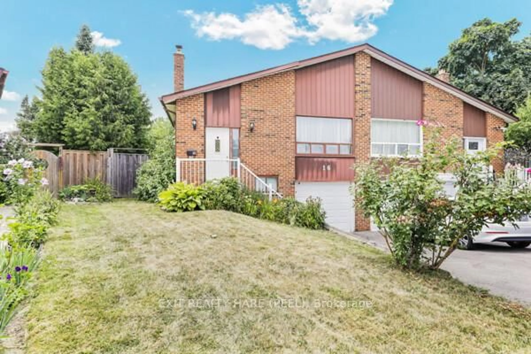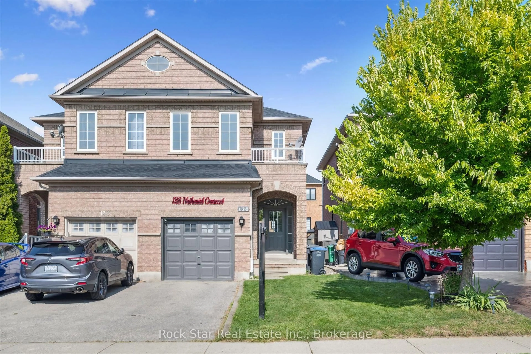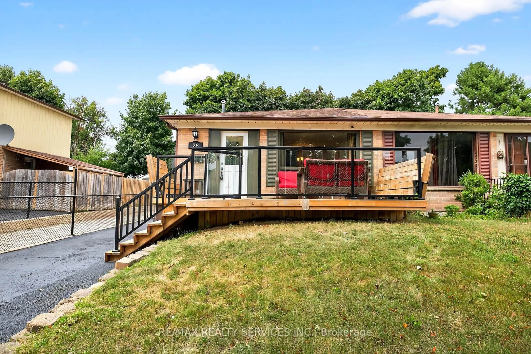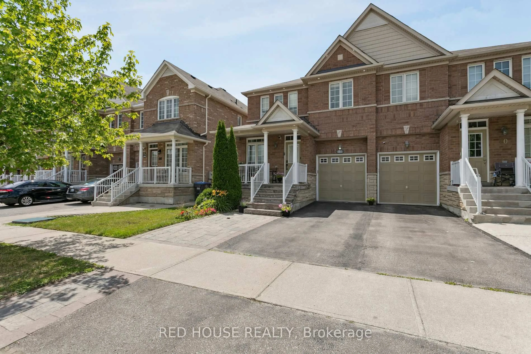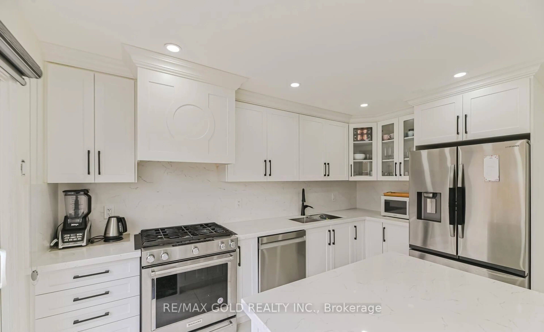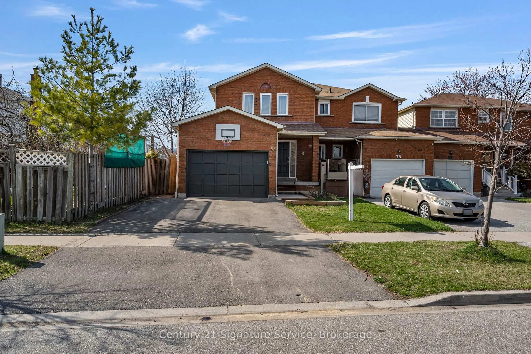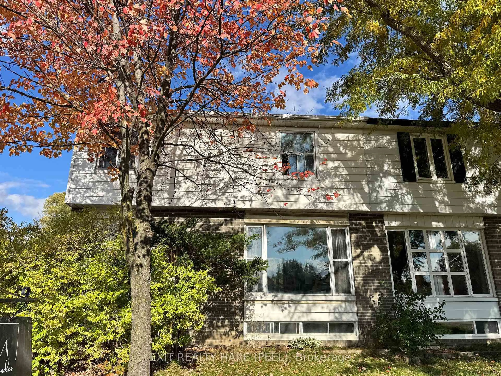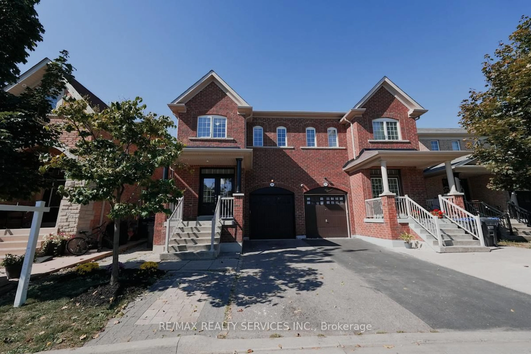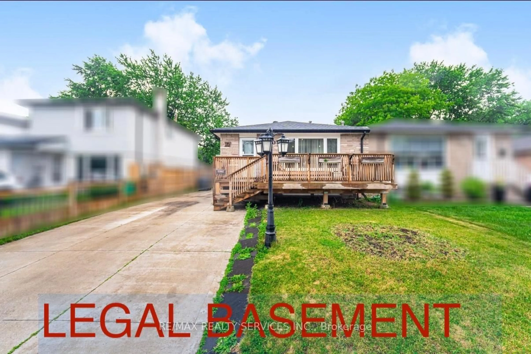28 Newby Crt is a Large Well Appointed 4+2 Bedroom Semi-Detached Home with 2 Kitchens, Finished Basement In-Law Suite and Located on an Ultra Low Traffic Court with Easy Access to Highways, Walking Distance to Schools, Parks, Etobicoke Creek Trail and Dog Parks, Shopping Etc. You Can Tell the Homeowners Take Serious Pride as it's Hard to Compare Similar Homes As This One Shines In Everything It Offers. Two Fabulously Renovated Kitchens. Main Floor Kitchen with Stone Counters, Two Tone Cabinets, Stainless Steel Kitchen Appliances. All 3 Bathrooms Have Been Renovated Too. Easy-Care Laminate Floors Thru-Out Main, 2nd Floor and Basement. Much of the Home Has Also Been Just Painted in Stylish Neutral Colour Choices. The Finished Basement In-Law Suite Has 2 Additional Bedrooms, A Kitchen Suite, and Laundry Area. Double Door Entry Was Replaced a Few Years Ago. Great for Extended Family or Maturing Kids Living at Home or Investor Potential. The Driveway has Parking for 3 Cars Plus the Attached Garage with Automatic Door Opener Gives More Interior Living Space Compared to a Built-In Garage Like Most Homes. Windows (2017 approx) Roof (2014 approx), Furnace, A/C, Electrical Panel (200 AMP) Have All Been Replaced in Recent Years Allowing For Many Years to Come of Worry Free Home Ownership. A Separate Side Entrance Off the Driveway Exists. The Backyard is Large and Fenced. Just over 2100SF Of Living Space.
Inclusions: All Window Covers, Shutters, Fridge, Stoves (2), Dishwasher, GDO, Rangehood. ELFs.
