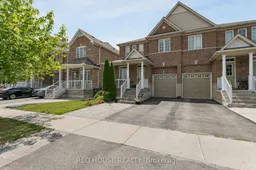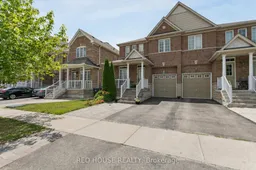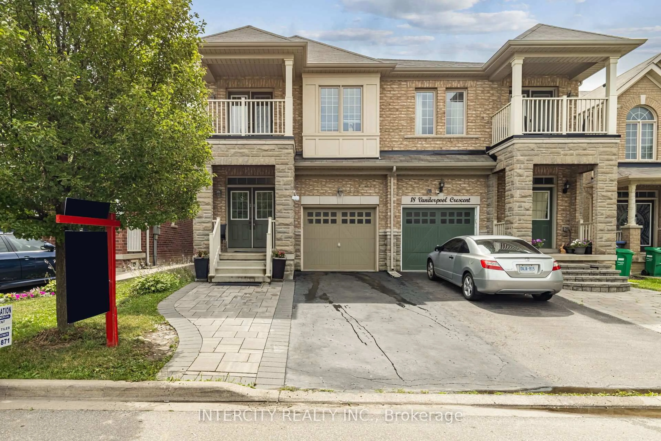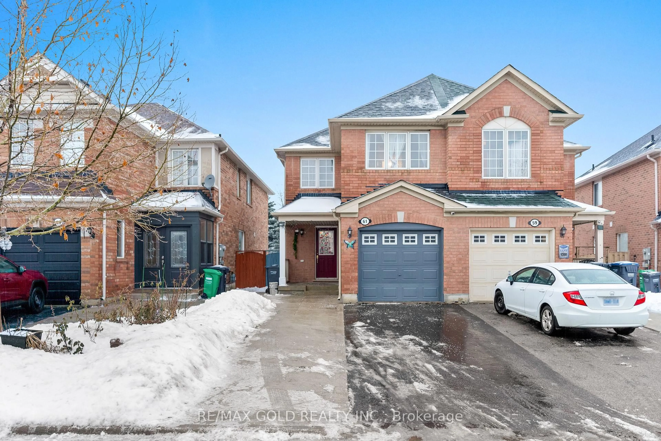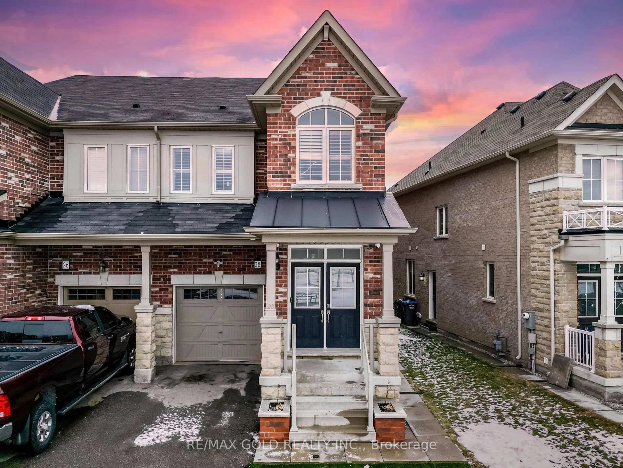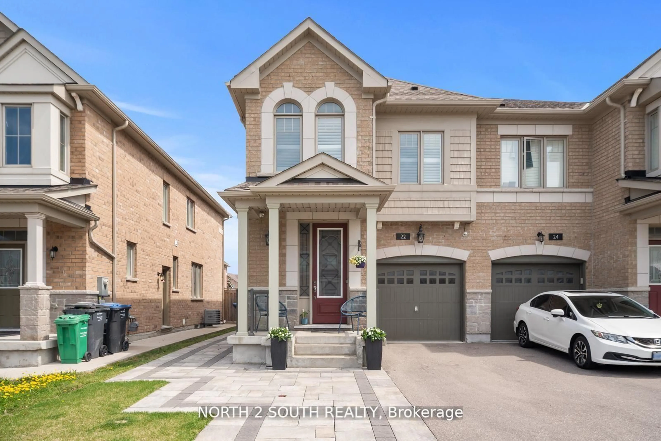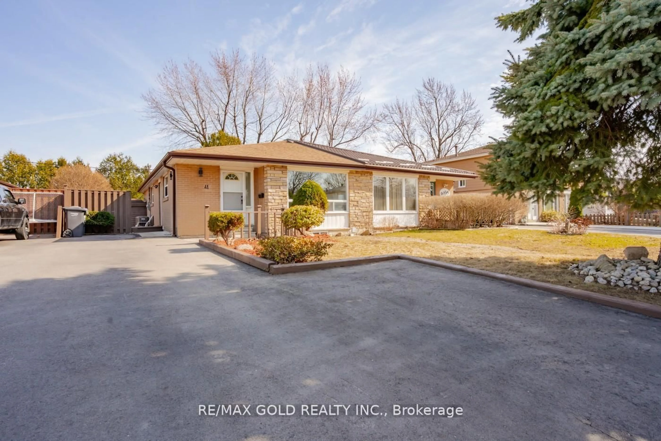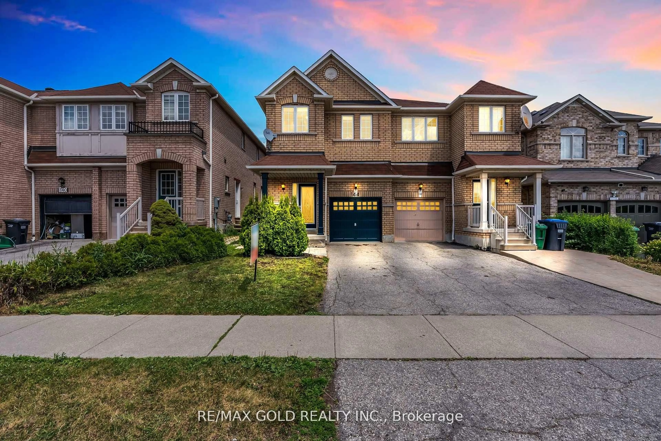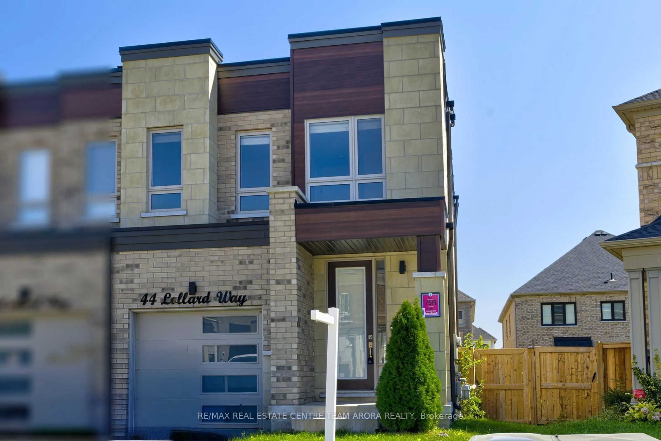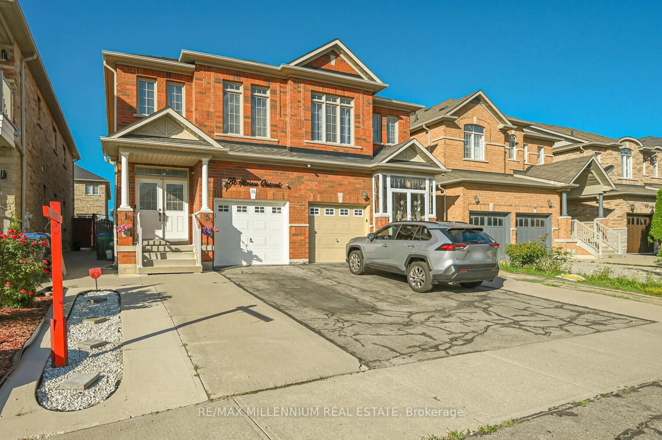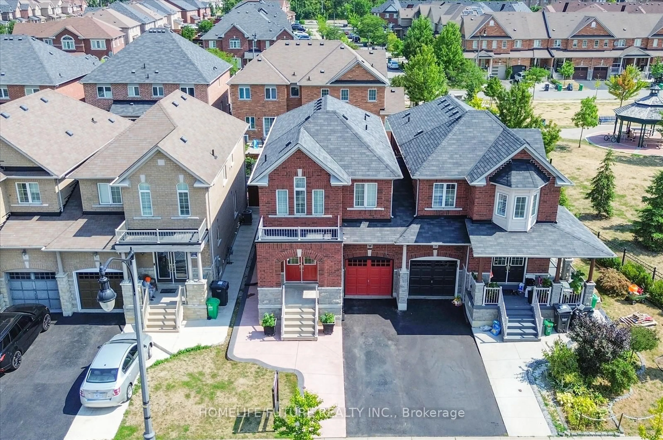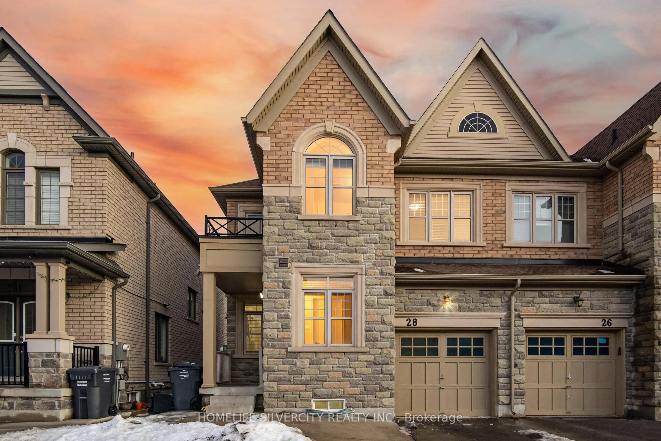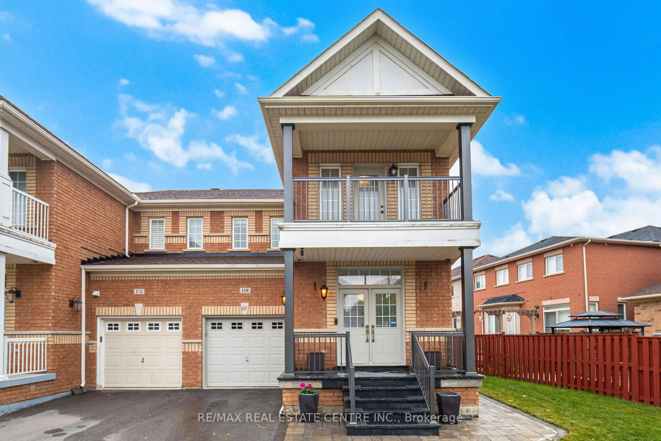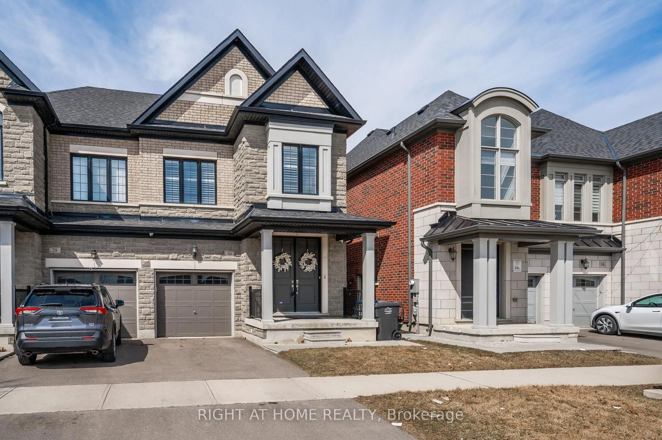68 Literacy Drive! A beautifully maintained and spacious family home nestled in one of Bramptons most sought-after communities! This East-facing gem sits on a premium lot with no front neighbours, directly facing a scenic park that offers beautiful views year-round. Located in a quiet, family-friendly neighbourhood, its just steps from top-rated schools, Gore Meadows Community Centre, and within close proximity to transit and Highways 427 and 407, making commuting a breeze. Inside, the home features 2,672 sq. ft. of combined living space (1899 sqft above grade, 763 sqft In-Law suite below grade) with professional upgrades throughout. The upper level boasts 3 generously sized bedrooms along with the convenience of an upper-level laundry room. The main level showcases extended kitchen cabinetry with crown molding, a gas range, quartz countertops in all 2 kitchens and bathrooms, and pot lights throughout the interior and exterior. Enjoy a low-maintenance backyard with interlocking and concrete work around the side and back. The fully finished basement offers added versatility with a self-contained in-law suite, including a full kitchen with quartz, living area, one bedroom plus a den, and a 3-piece bathroom ideal for extended family or additional living space! This one-of-a-kind home combines comfort, functionality, and unbeatable location. Visit the property website for additional information. OPEN HOUSE (August 9th-10th 2-4pm) (August 15th 6-8pm) (August 17th 2-4pm)
Inclusions: Water tank, Kitchen appliances in both kitchens
