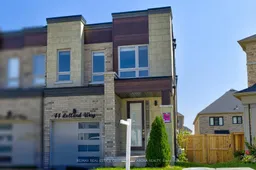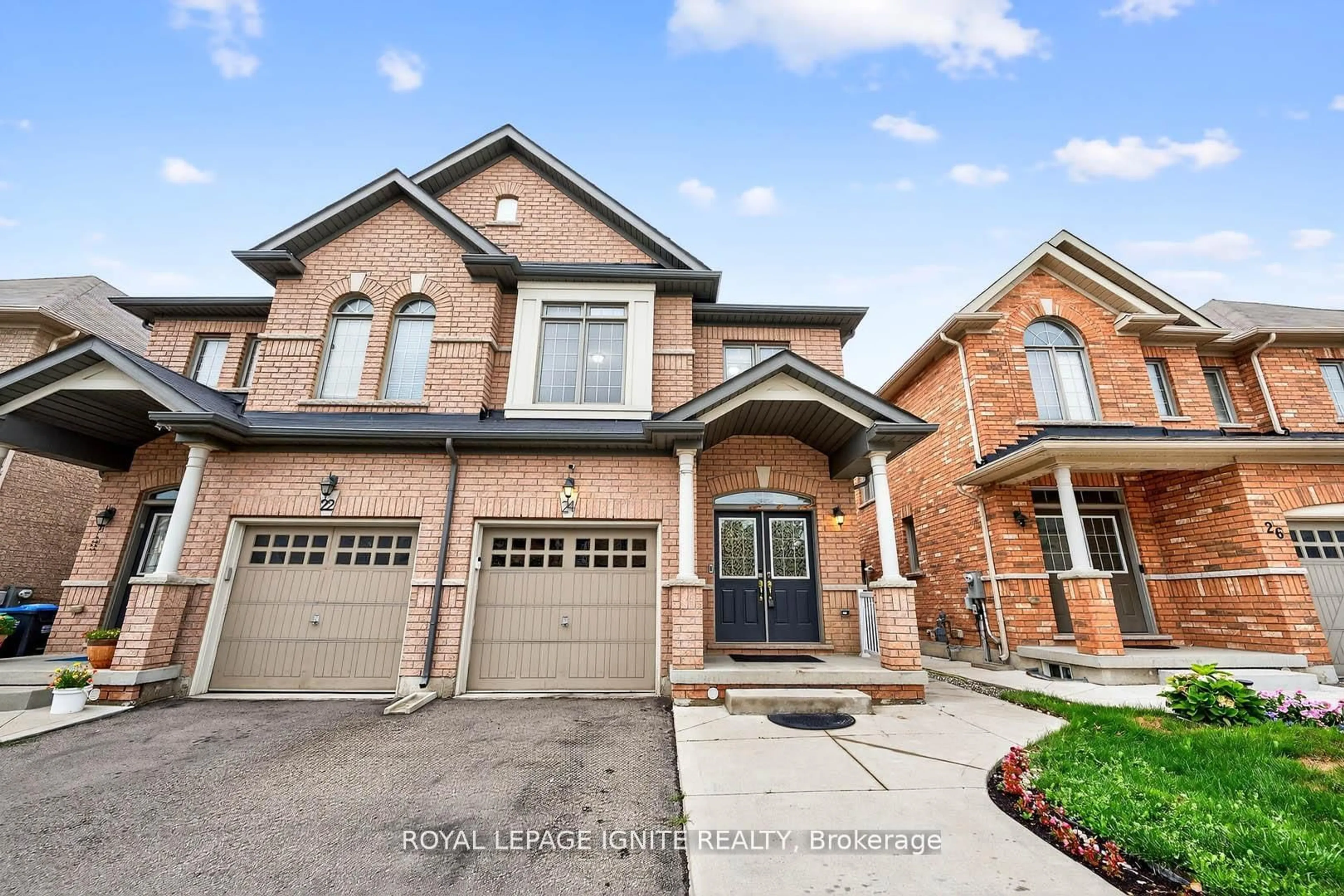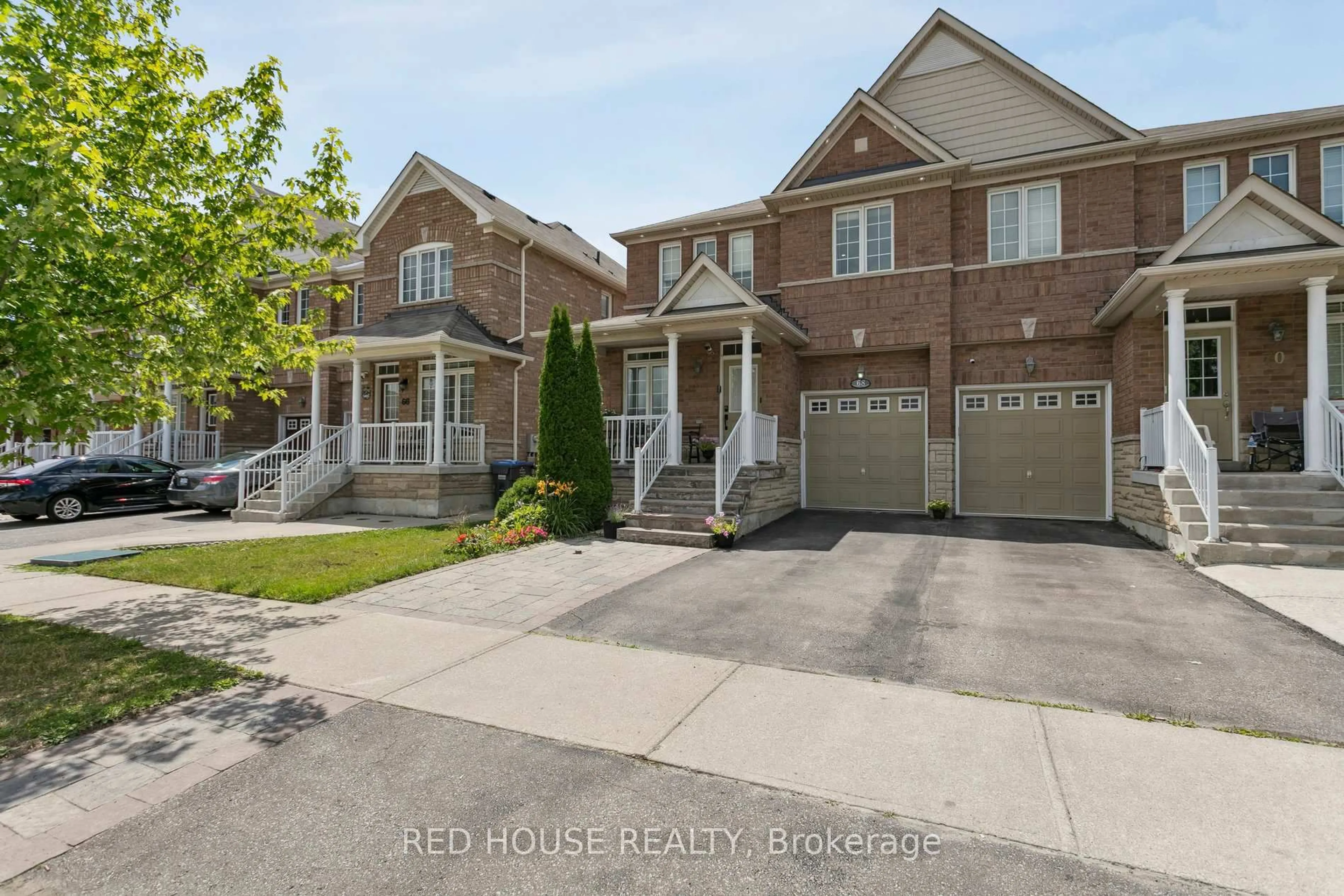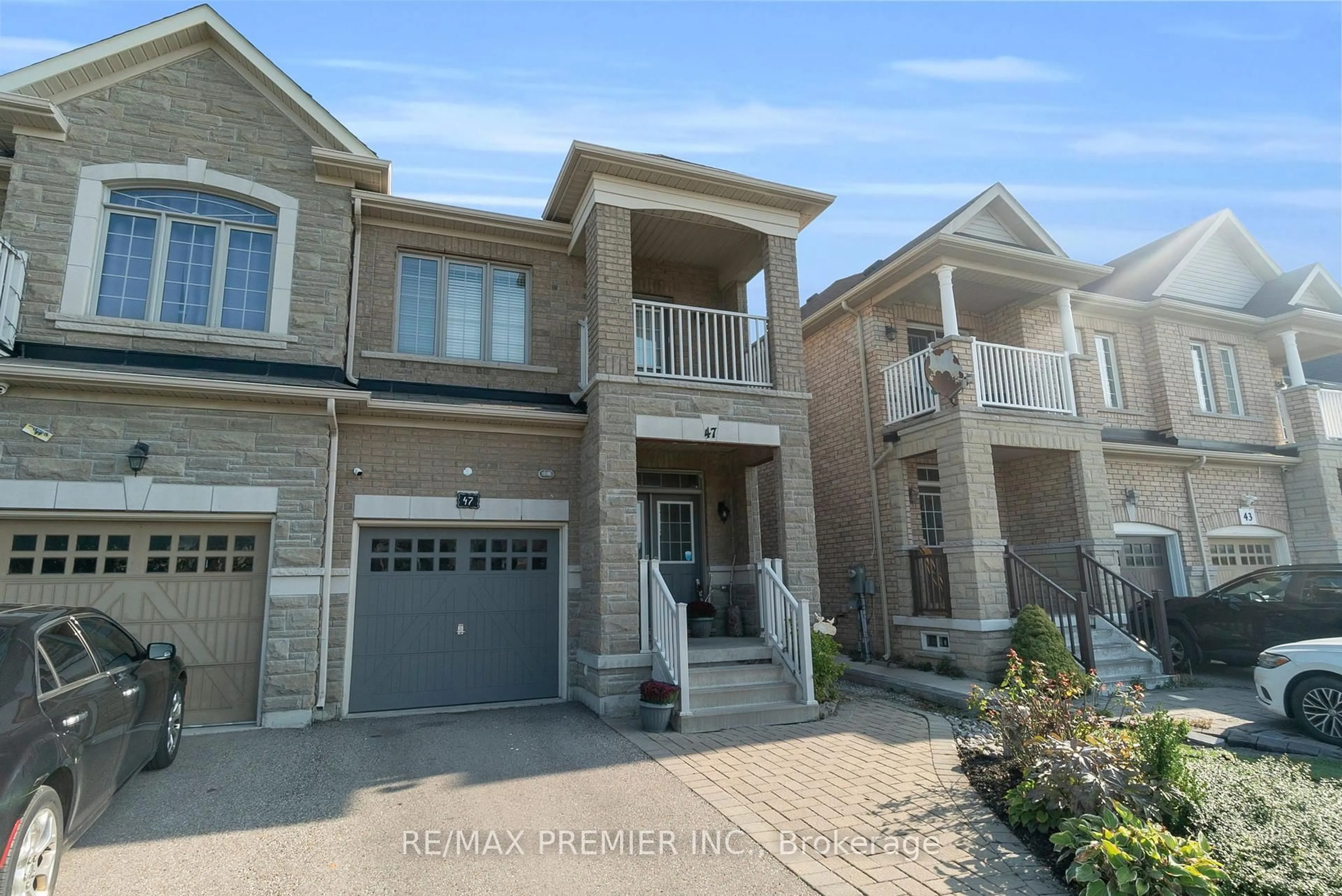Welcome to this beautifully upgraded 4-bedroom, 3-bathroom semi-detached home in the prestigious Bram West community! Built in 2020 and offering approx. 1,950 sq. ft. of living space, this home combines elegance with functionality.The main floor features a bright living room with hardwood floors, pot lights, and a large window, a cozy family room with a gas fireplace overlooking the backyard, and a modern kitchen with ceramic floors, centre island, granite countertops, and stainless steel appliances. The breakfast area with pot lights and walk-out access makes it perfect for family meals and entertaining.Upstairs, the primary bedroom boasts a 5-piece ensuite and walk-in closet, while three additional spacious bedrooms with hardwood floors and large windows offer plenty of natural light.Additional highlights include central air conditioning, central vacuum, alarm system, rough-in bath in the basement, private fenced yard, and parking for 3 vehicles (1-car garage + 2-car driveway).Located close to Financial Dr & Heritage Rd, top-rated schools, parks, golf, library, shopping, and transit, this home is move-in ready and perfect for families seeking comfort in a highly desirable neighbourhood.
Inclusions: All Elf's , S/S Appliances , Fridge , Stove, Washer and Dryer.
 45
45





