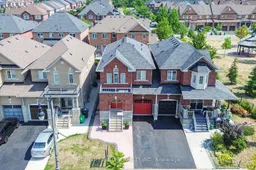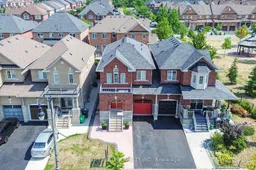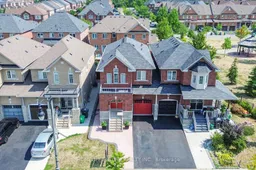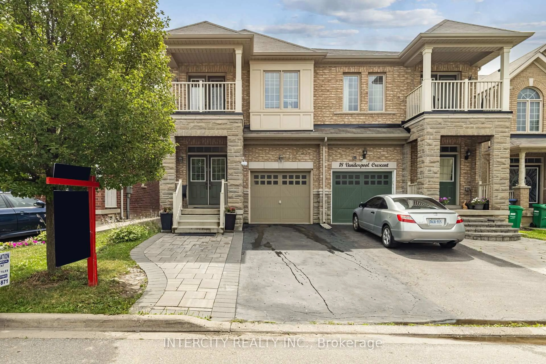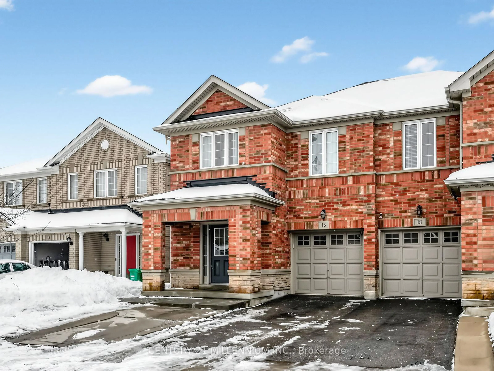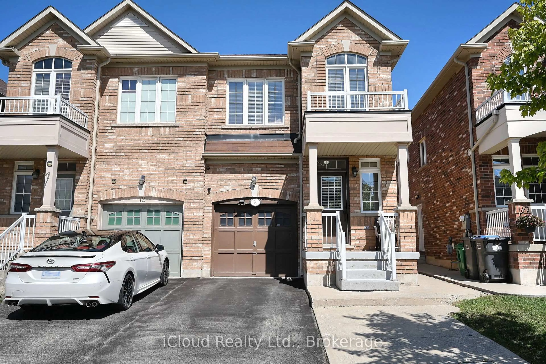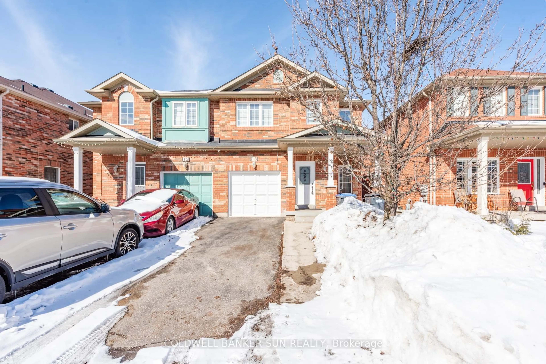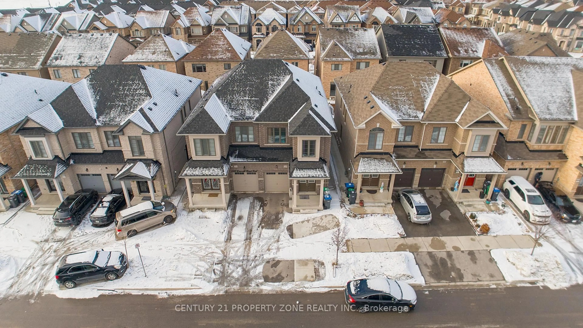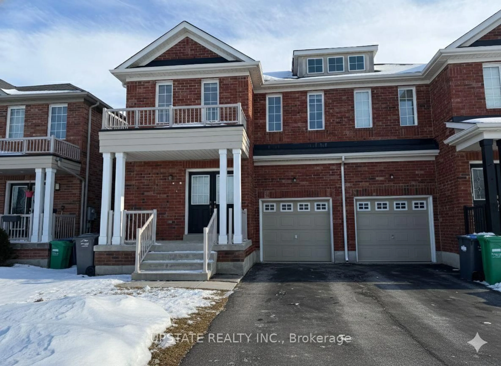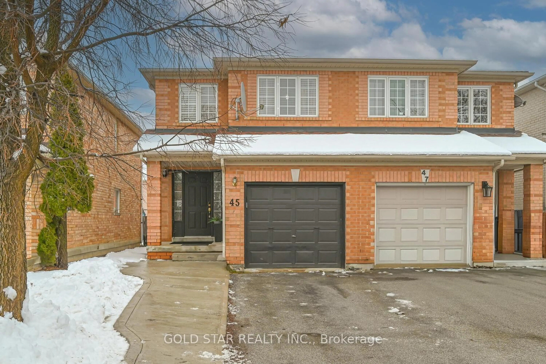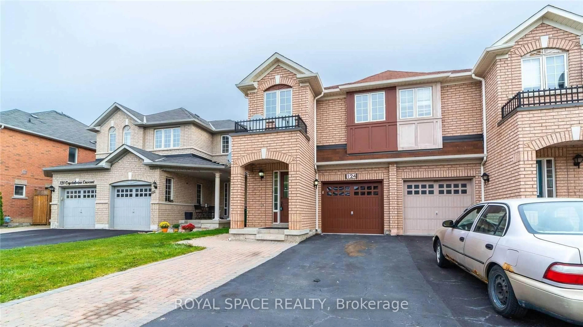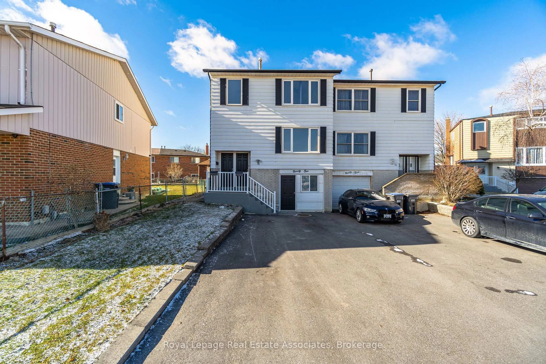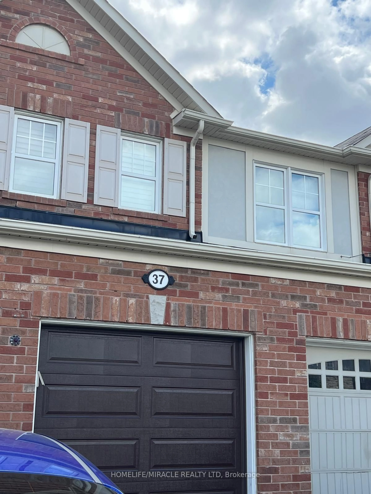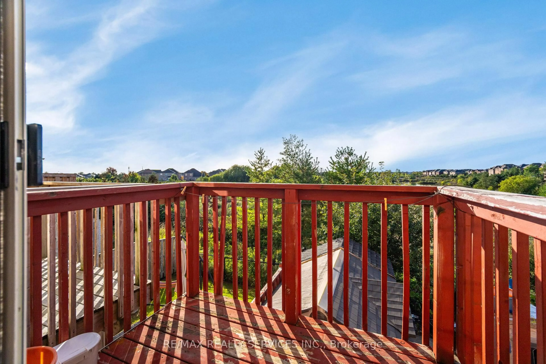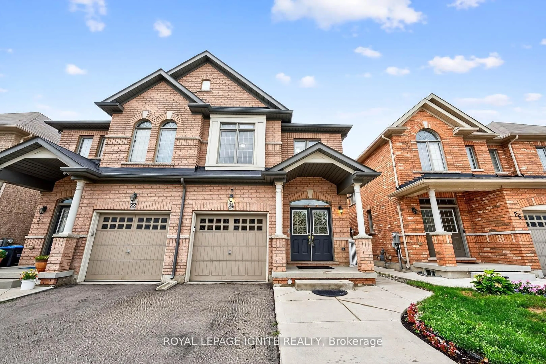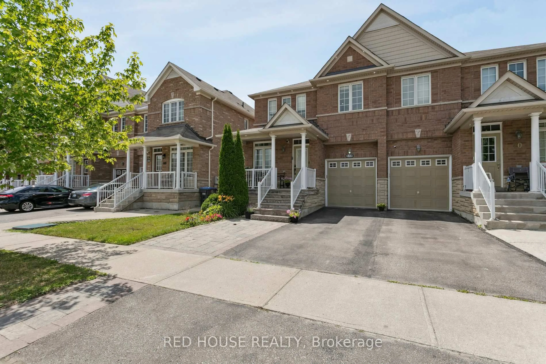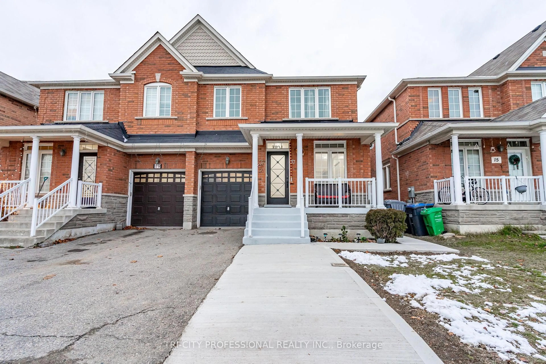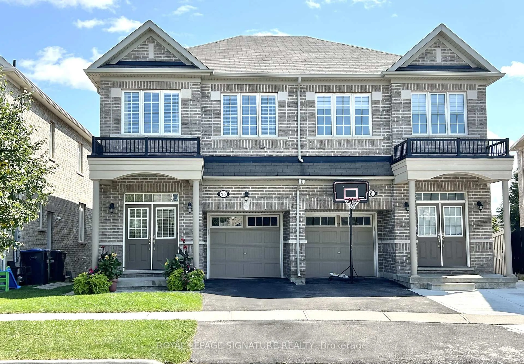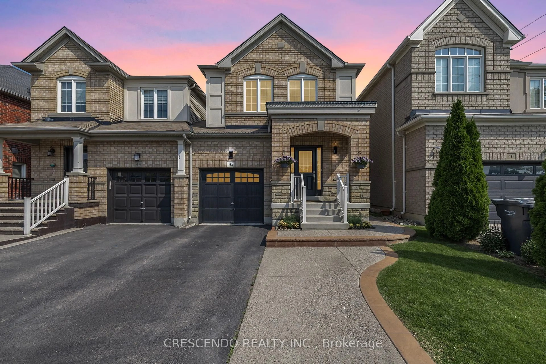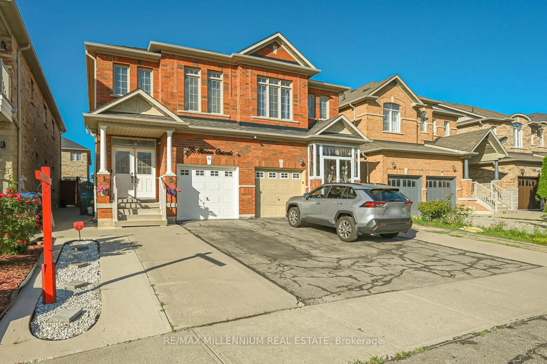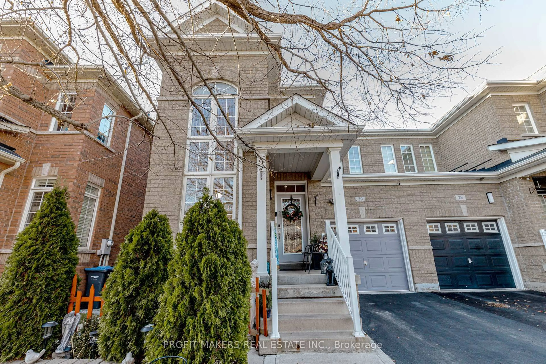Beautiful Greenpark-Built 4-Bedroom Semi-Detached Home Offering Aprx 1830 Sqft With A Finished One-Bedroom Basement. Ideally Situated In The High-Demand Bram East Community Near Hwy 50 And Cottrelle Road. Attached Only At The Garage, This Home Boasts Hardwood Flooring Throughout The Main And Second Floors, Pot Lights Across The Entire Home, Fresh Paint, And Upgraded Concrete Work On The Front, Side, And Back. The Main Level Offers A Bright, Functional Layout, While The Finished Basement With Direct Garage Access Provides Excellent Potential For Extended Family Living Or A Separate Entrance. The Fully Fenced Backyard Is Perfect For Outdoor Enjoyment, And The Location Is Unbeatable Just Steps From Groceries, Public Transit, Banks, Parks, And Trails. Close To Top-Rated Schools, Including French Immersion, Costco, Hwy 427 & 407, Gore Meadows Community Centre, Claireville Conservation Area, The Village Of Kleinburg, Vaughan Mills Mall, And More. A Perfect Blend Of Comfort, Style, And Convenience This Is Truly A Must-See Home!
Inclusions: Fridge, Stove, Dishwasher, Washer & Dryer
