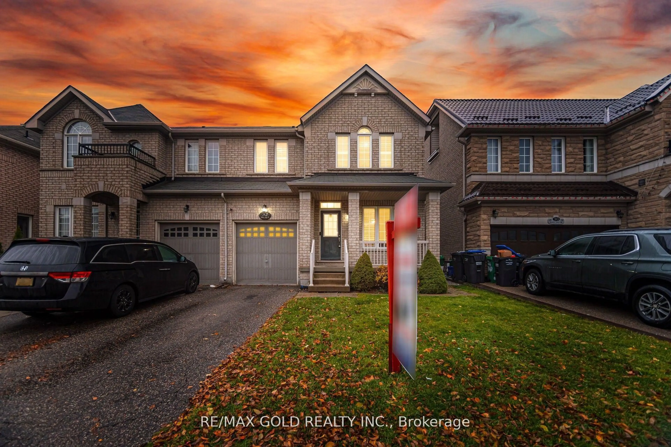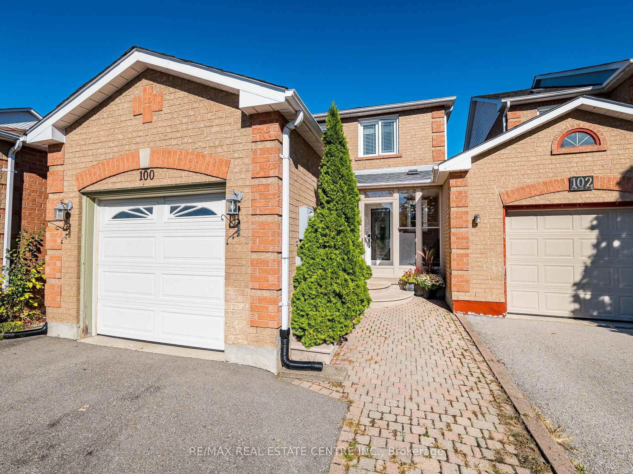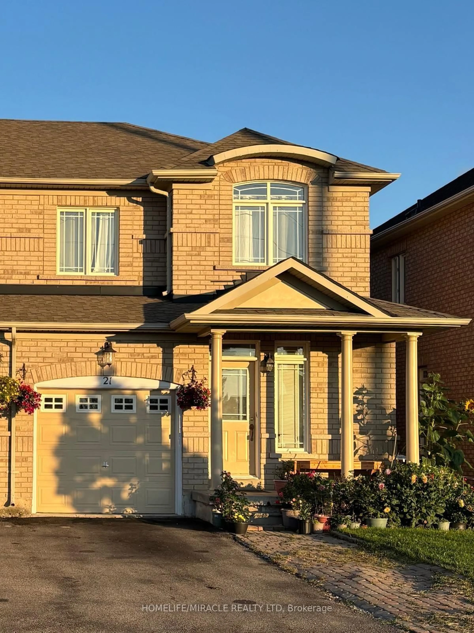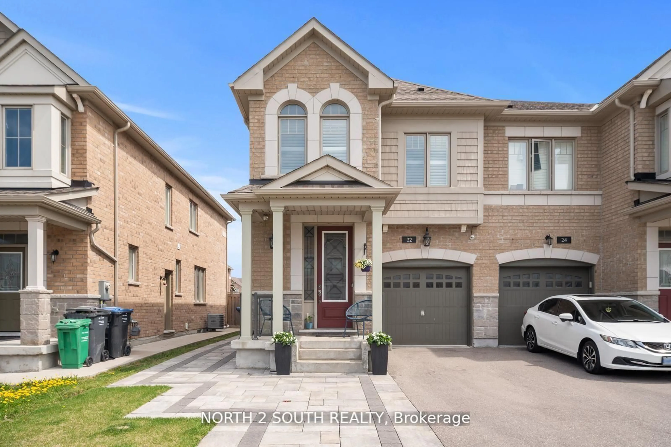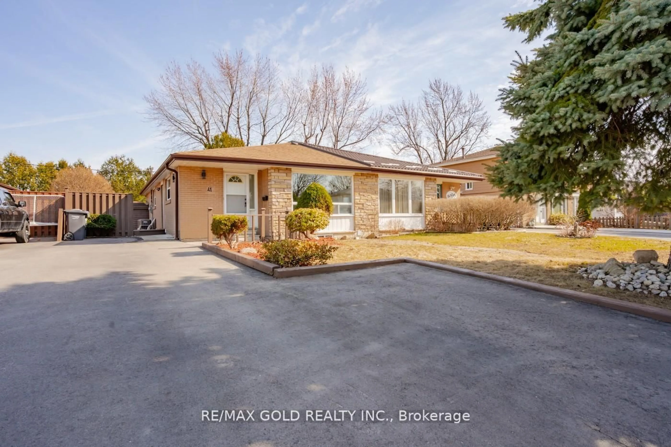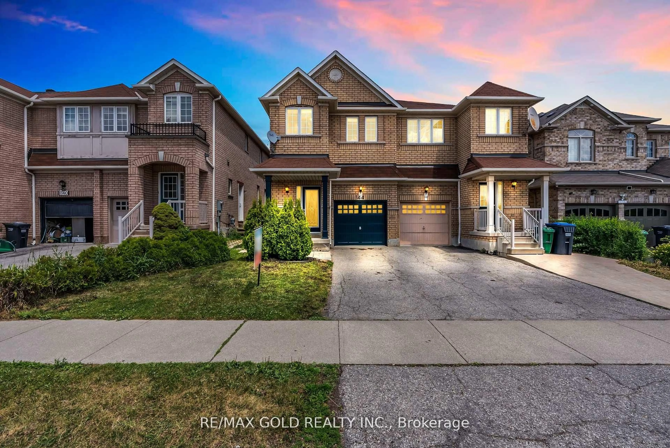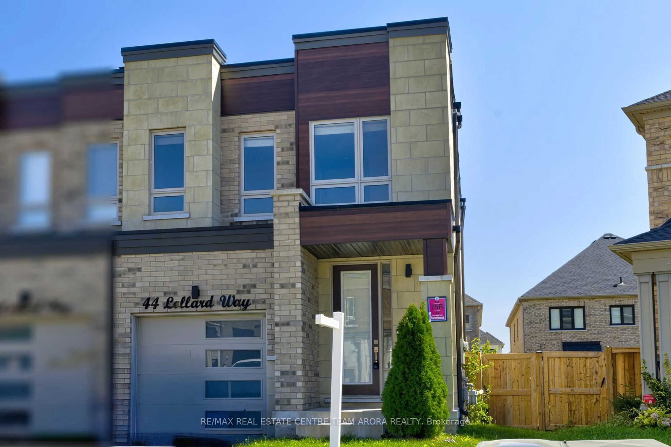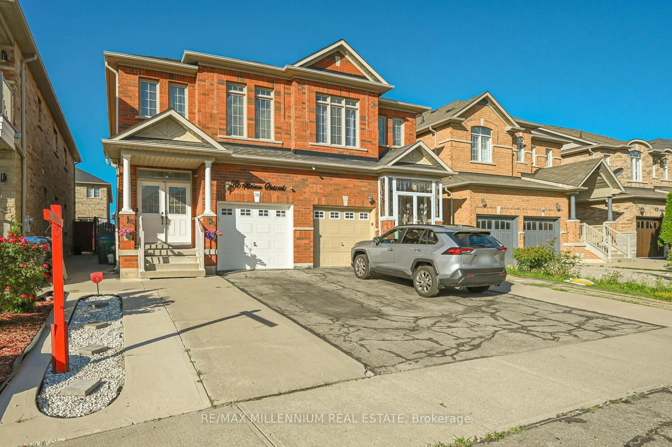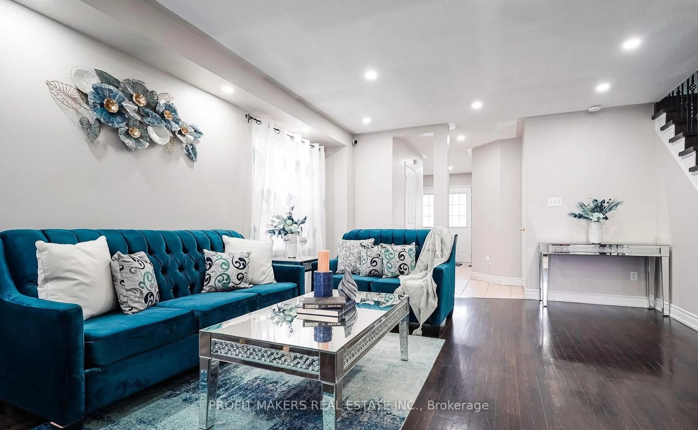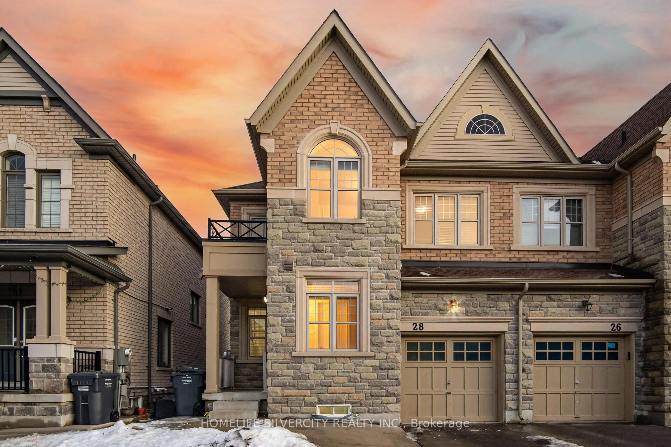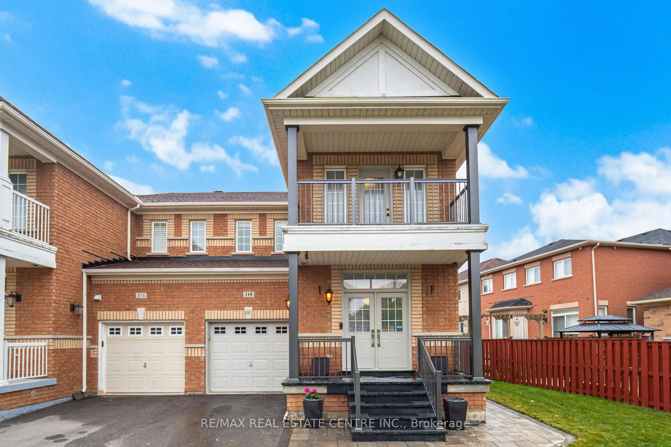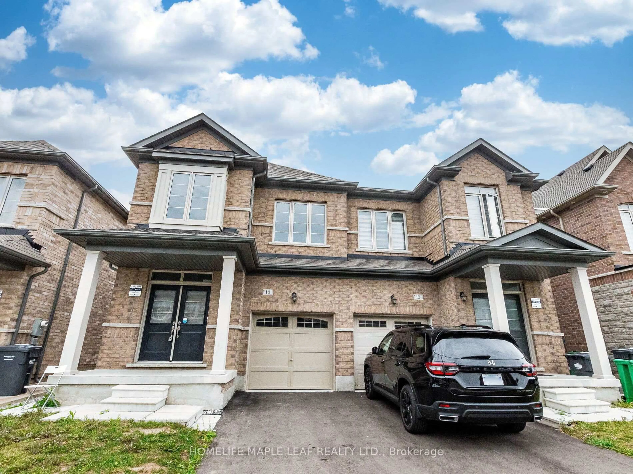Welcome to 38 Delport Close A Beautiful Semi-Detached Gem on a Premium Pie-Shaped Lot! This stunning semi-detached home is nestled on a quiet, family-friendly street and features a rare pie-shaped lot with a walkout finished basement, offering exceptional living space and income potential. 9 ceilings on the main floor with a spacious and functional layout Separate living and family rooms perfect for entertaining or relaxing Upgraded kitchen with quartz countertops, extended cabinetry, and a dedicated dining area Walkout to a large wooden deck ! Extra-wide driveway for additional parking Recently upgraded garage door, landscaping, pot lights, and countertops Upstairs Large primary bedroom with a clear walk-in closet and luxurious 5-piece ensuiteTwo additional generously sized bedrooms with plenty of natural light Convenient second-floor laundry room Fully finished walkout basement ideal for a home gym, in-law suite, or potential rental income to help with your mortgage Premium pie-shaped lot with no rear neighbours, offering a large backyard perfect for entertaining or relaxing Beautiful ravine setting adds privacy and a nature-inspired feel Prime Location:Close to schools, plazas, highways, Costco, library, and more A vibrant and convenient neighbourhood for families or professionals
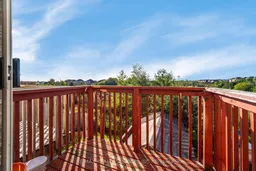 50
50

