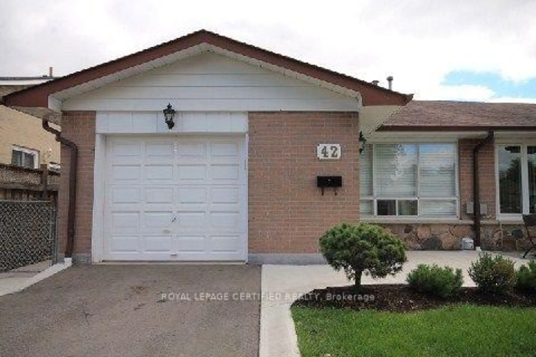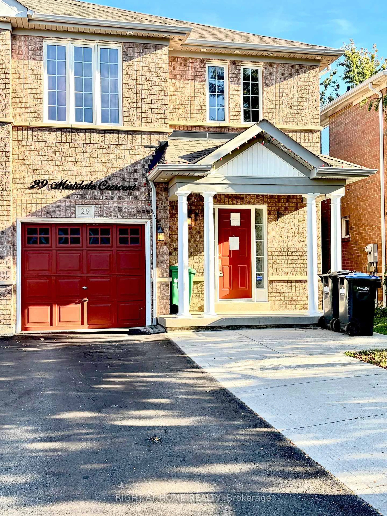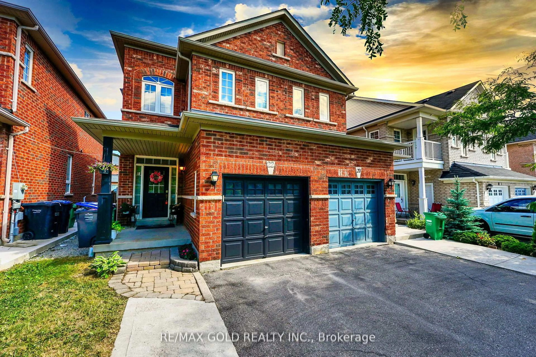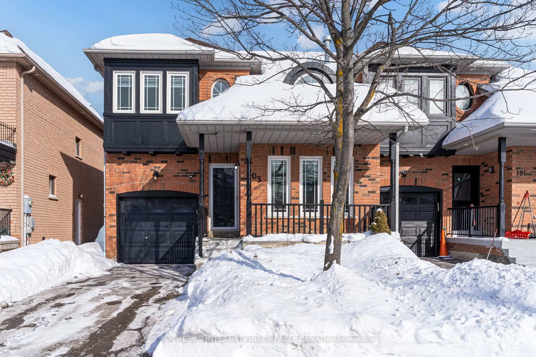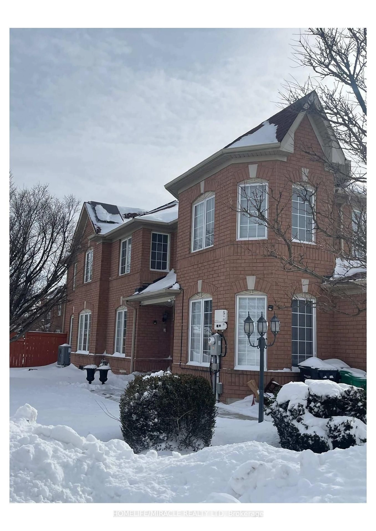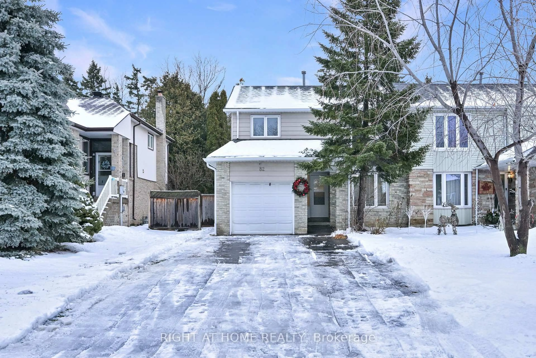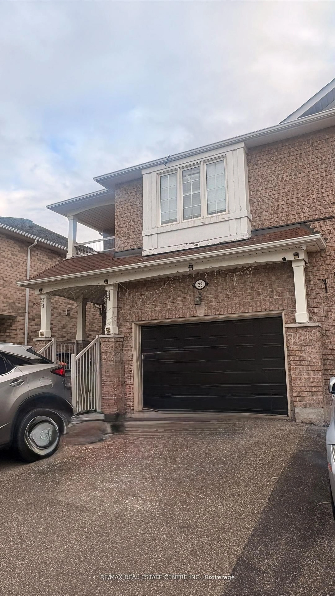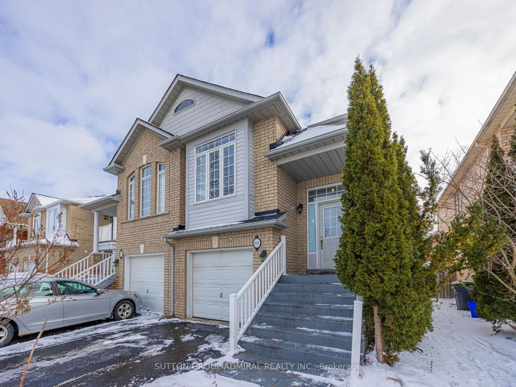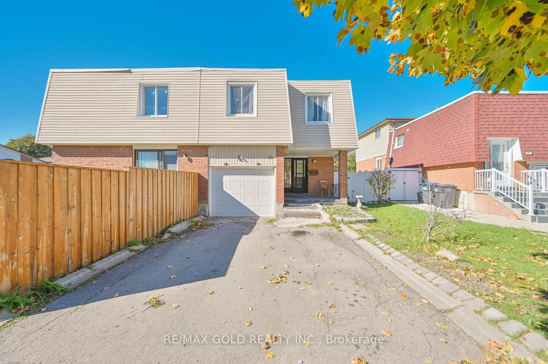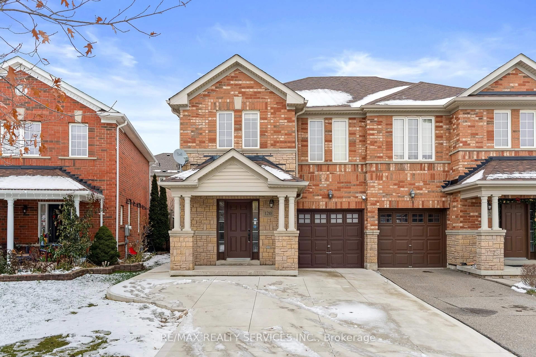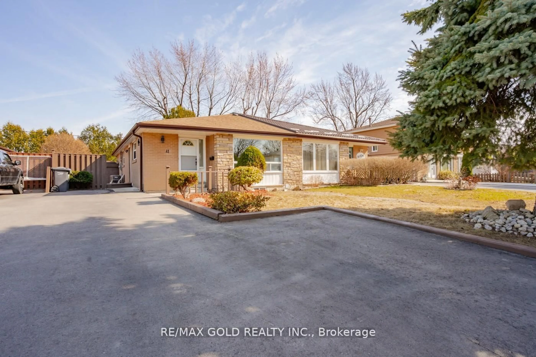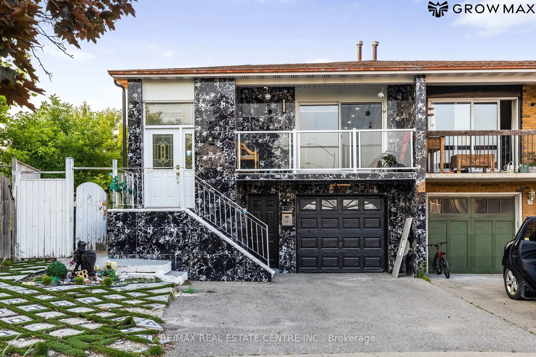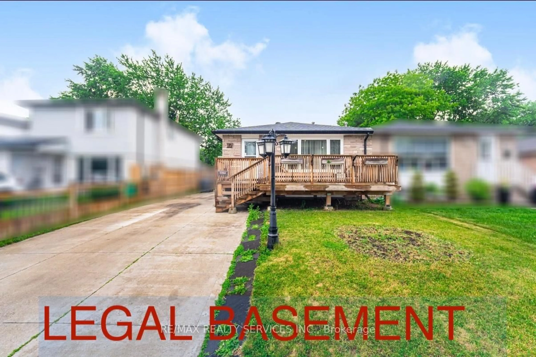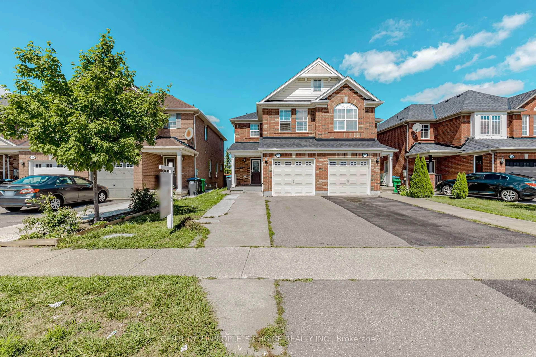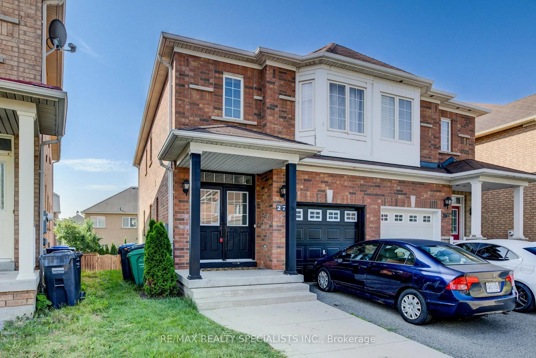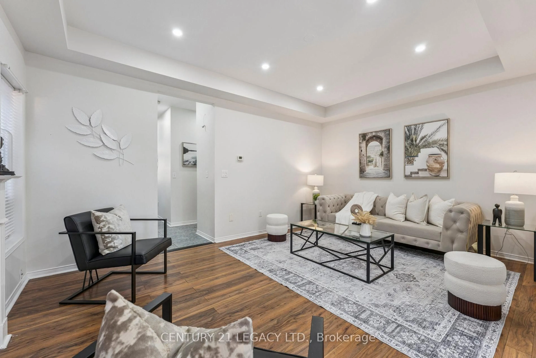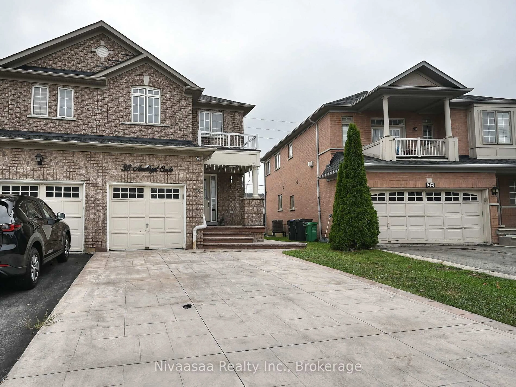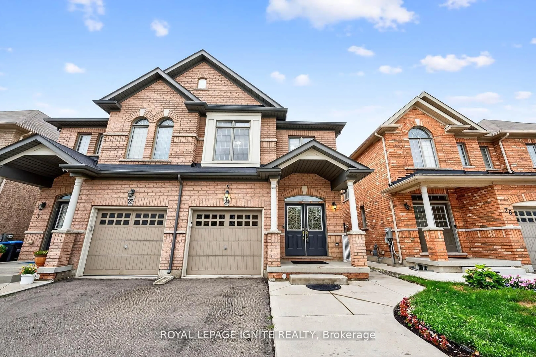Absolutely Stunning Dream Home with 2800 Sqft of total living space! Step into this impeccably crafted Arista-built 3+1 bedroom, 4 bathroom residence, where style, comfort, and thoughtful design come together seamlessly. From the moment you enter, you're welcomed by a bright, open-concept floor plan featuring distinct living and family rooms, expansive windows that fill the home with natural light, and impressive 9 ft ceilings that elevate the space.The gourmet kitchen is a true showpiece-complete with a centre island, stainless steel appliances, and a sleek backsplash-flowing effortlessly into the warm and inviting family room with a charming fireplace. Hardwood flooring throughout, a stunning oak staircase, and modern pot lights add sophistication to every corner.The upper level offers generously sized bedrooms, highlighted by a serene primary retreat with a closet and a luxurious ensuite .Step outside to your private backyard haven, featuring a lovely gazebo and a convenient storage shed-ideal for summer gatherings, peaceful downtime, and keeping outdoor essentials neatly organized. Immaculate landscaping, no sidewalk, and pristine move-in ready condition complete this exceptional property. The finished basement with its own separate entrance includes a bedroom, full kitchen, and washroom-perfect for extended family or potential rental income. A true gem-homes like this are rare to find!
Inclusions: All Elf's, S/S Appliances, Window Coverings, Dishwasher, washer & dryer, Appliances in the Basement & Shed. Close To Public Transportation, Plaza, Parks, Schools, Highways, and all Amenities.
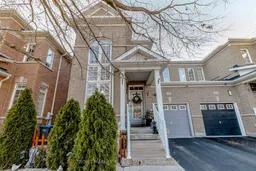 25
25

