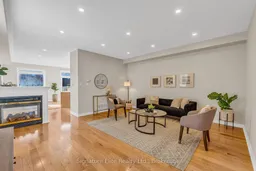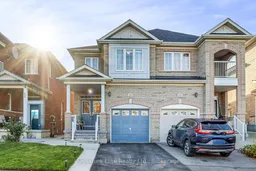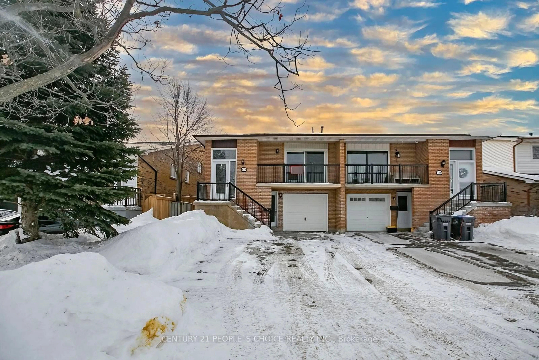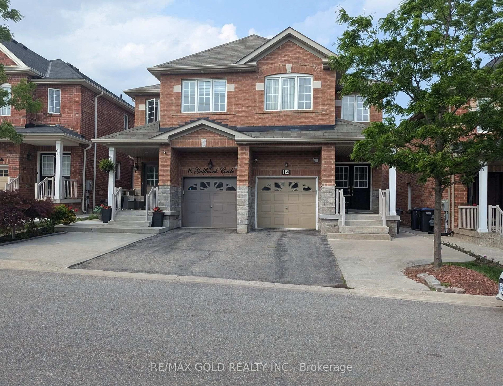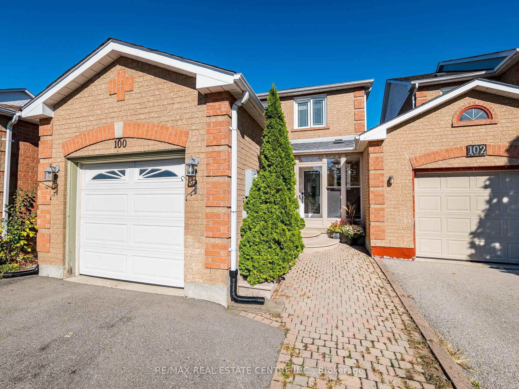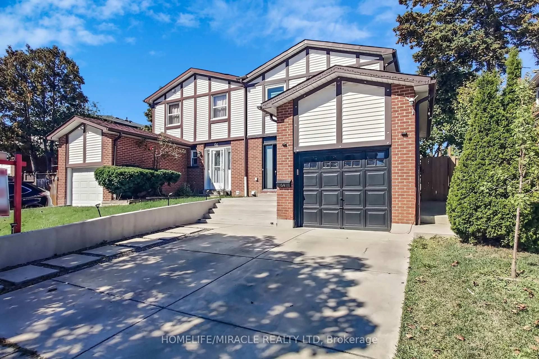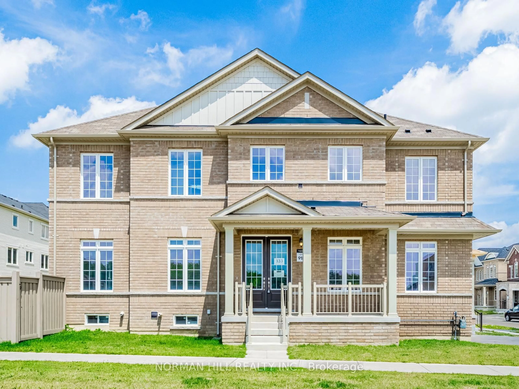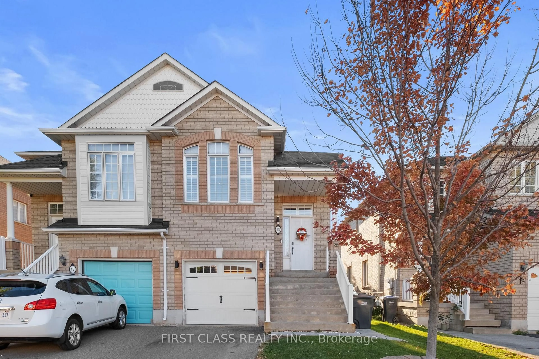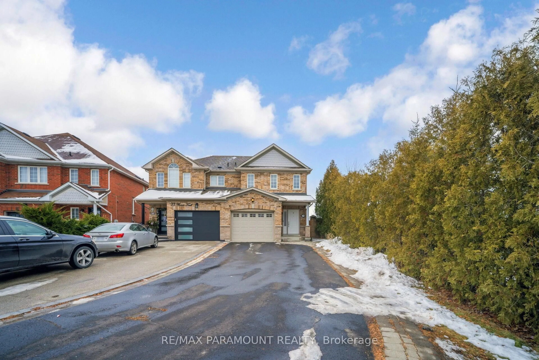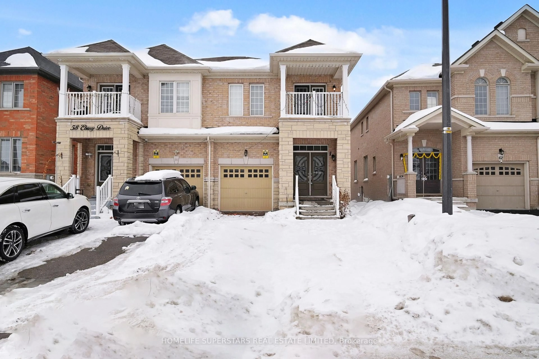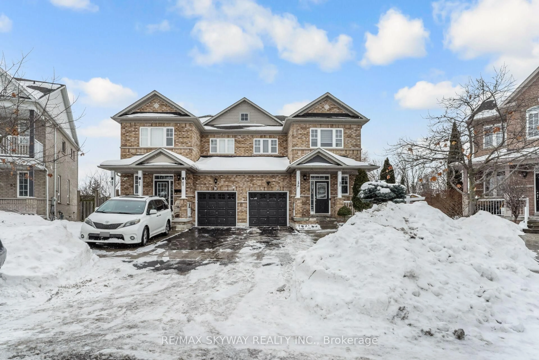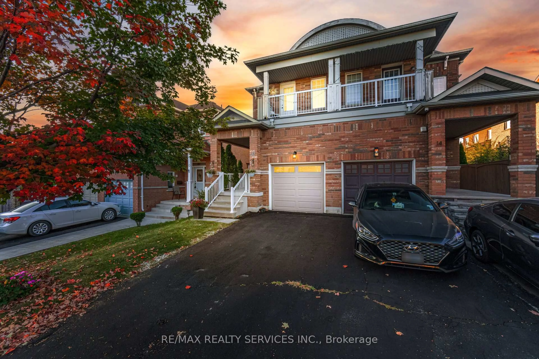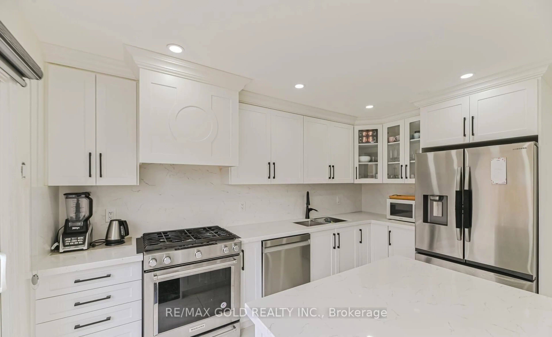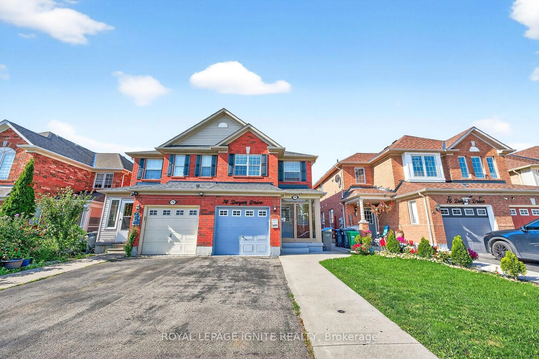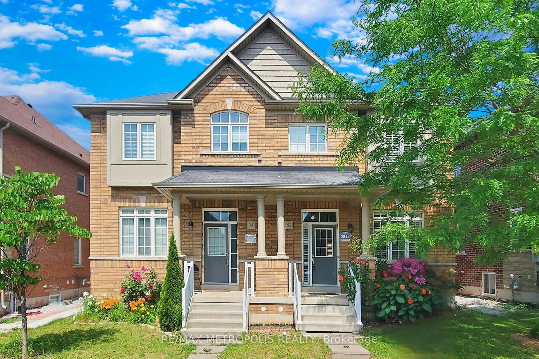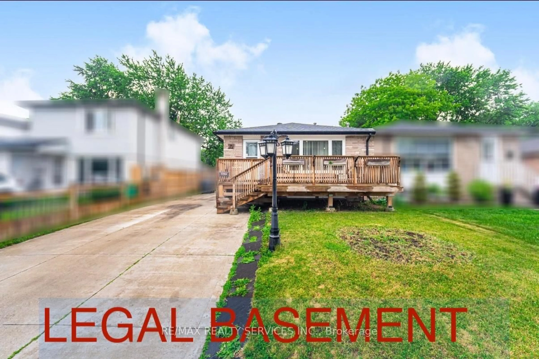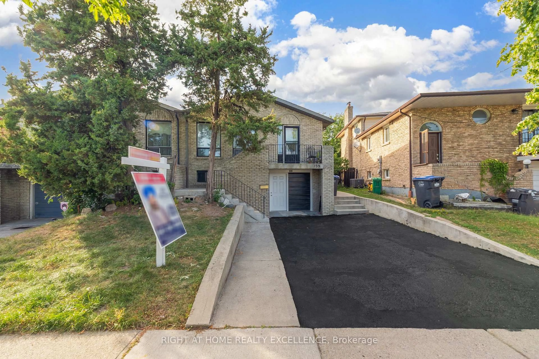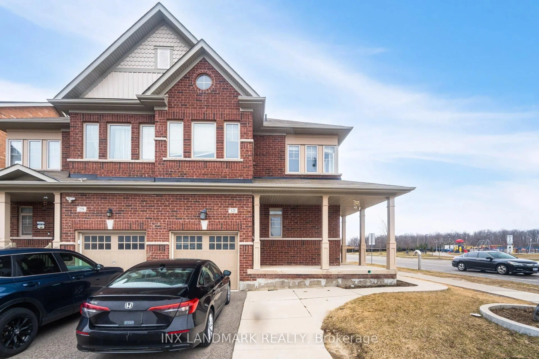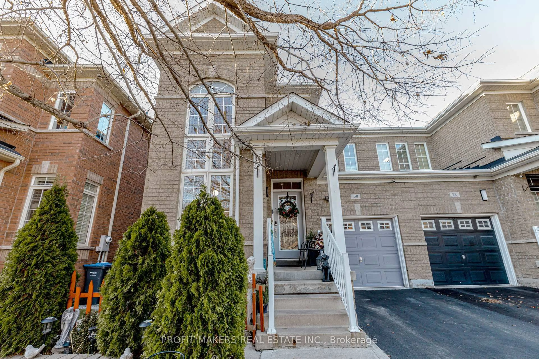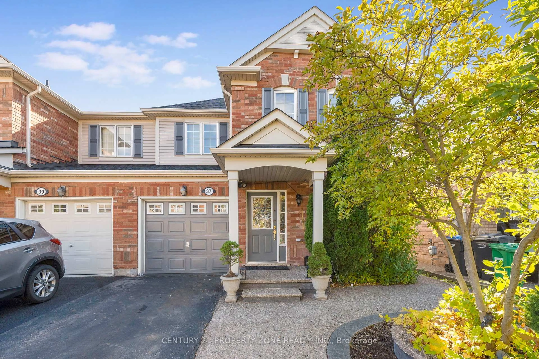Welcome to 124 Rocky Point Cres - one of the largest semi-detached homes in the prestigious Lakelands Village community! Lovingly maintained by the original owners, this residence has been thoughtfully renovated & meticulously cared for. Rarely do homes of this size, quality & pride of ownership come to market especially on a premium lot in this neighbourhood. Featuring a true 4-bed layout, all bedrms are generously sized. The primary retreat boasts a W/I closet & updated ensuite. The main flr offers a functional & spacious design w/ gas F/P, large windows for abundant natural light, & seamless flow for family living. Major updates incl: fresh paint t/o, new carpet, new roof (2024), renovated kitchen, updated garage dr, new appls & more. The location is second to none - only 15 mins to the GO Station for an easy commute, plus access to top Brampton schools. You're also just a short drive to Hwys 401 & 407, offering seamless travel across the GTA without the highways in your backyard. This is the forever home you've been waiting for - Bright, inviting & move-in ready. Offers anytime.
Inclusions: All appliances (fridge, stove, built-in hoodrange, dishwasher, deep freezer). Washer and dryer. Garage door opener. Lawn mower, Snow blower. Central Vac. See full list in Schedule C.
