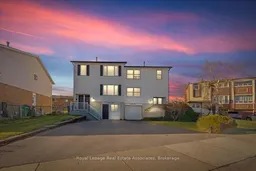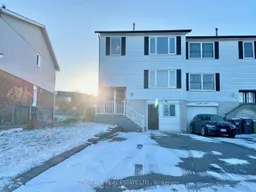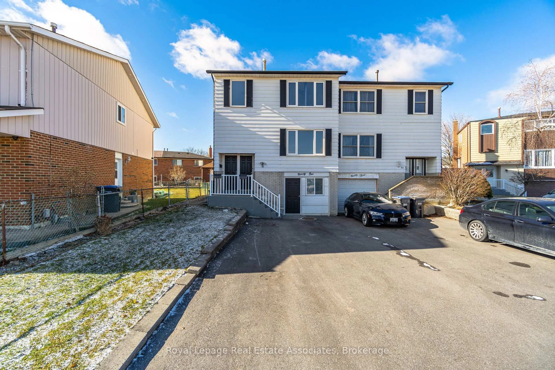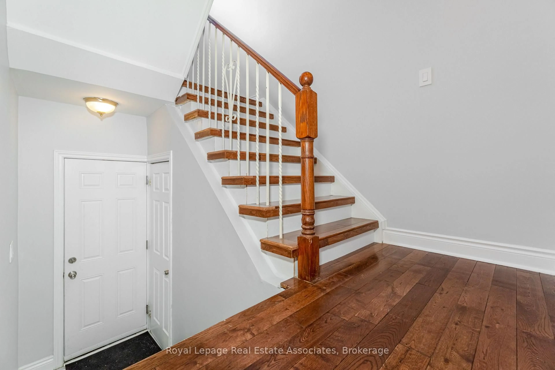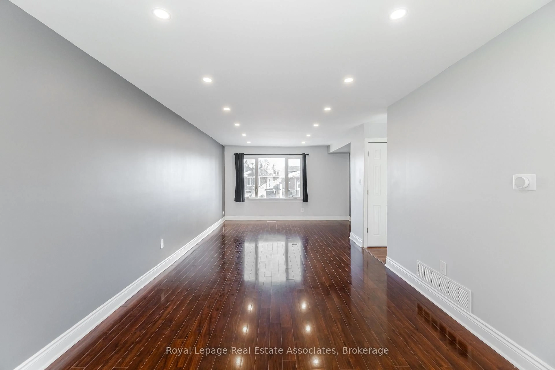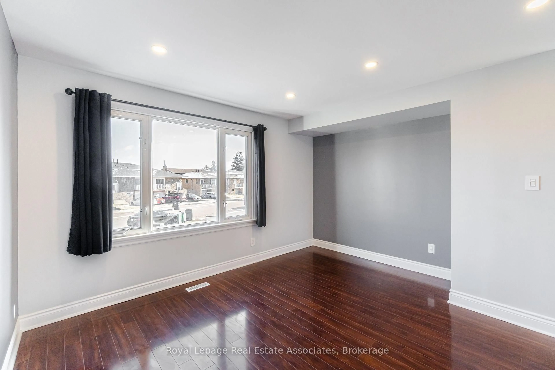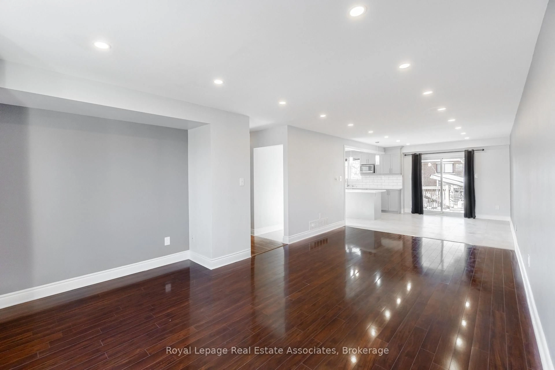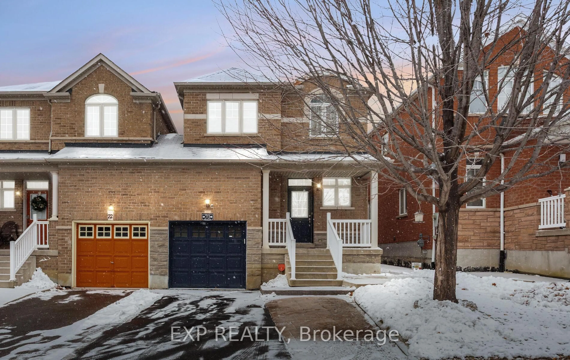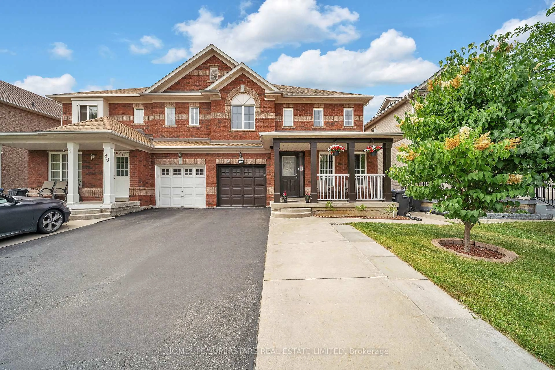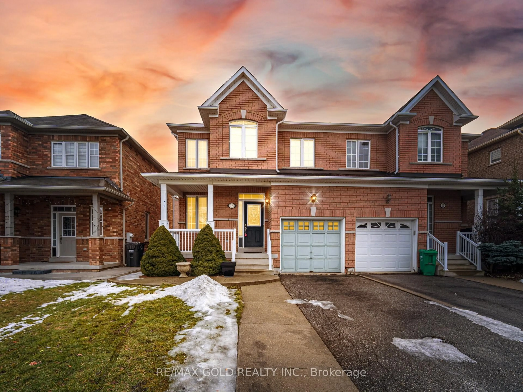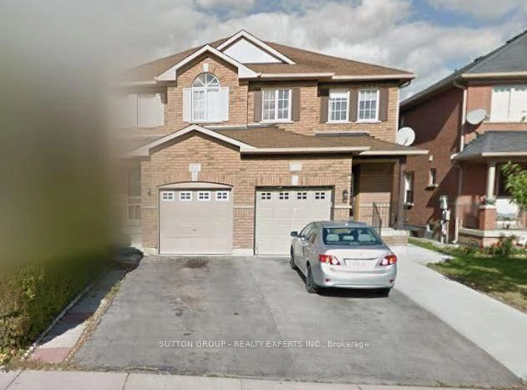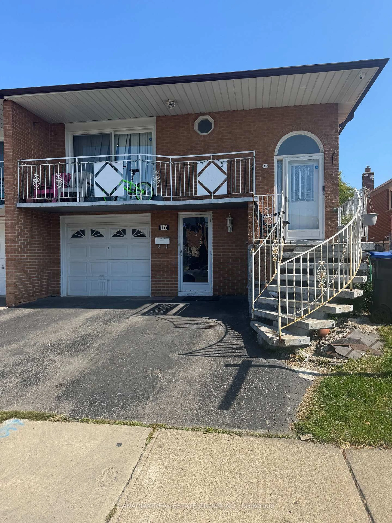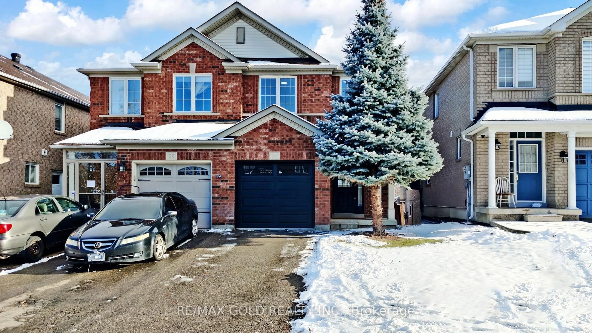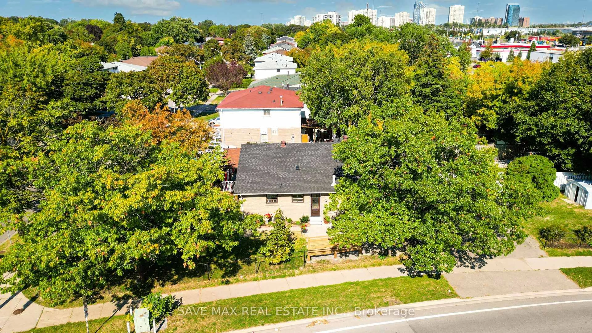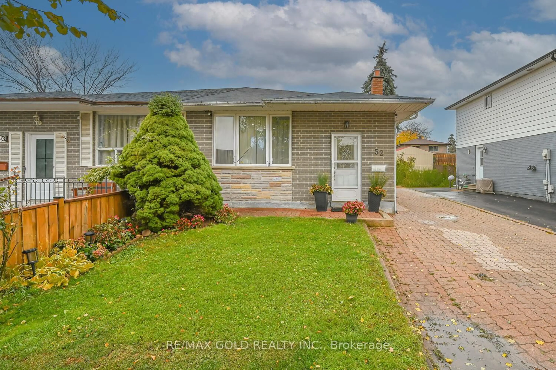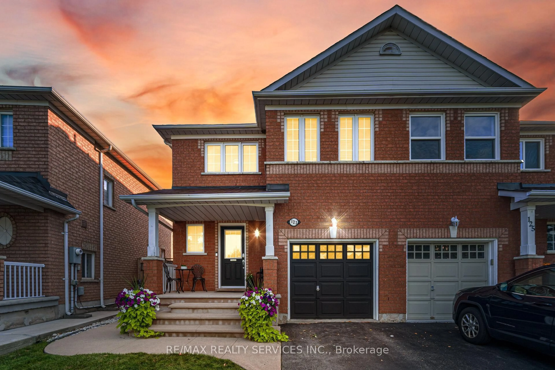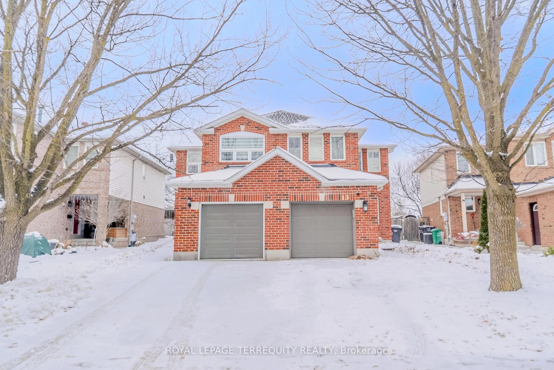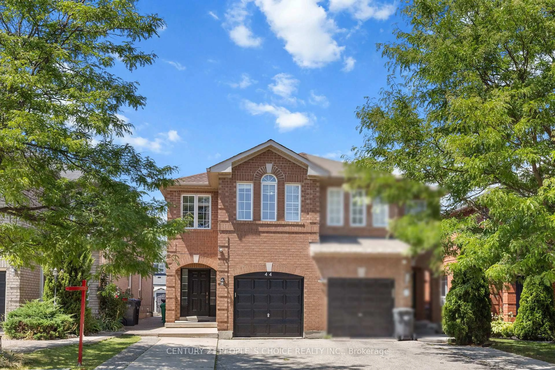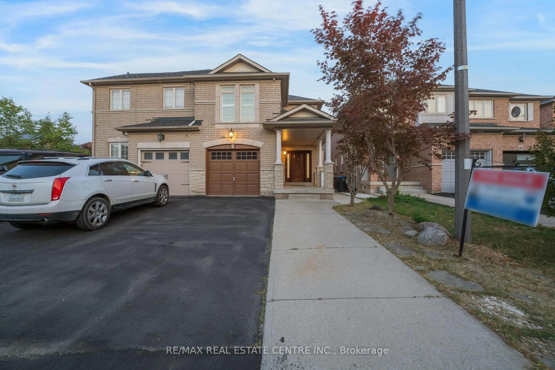91 Bruce beer Dr, Brampton, Ontario L6V 2Z7
Contact us about this property
Highlights
Estimated valueThis is the price Wahi expects this property to sell for.
The calculation is powered by our Instant Home Value Estimate, which uses current market and property price trends to estimate your home’s value with a 90% accuracy rate.Not available
Price/Sqft$542/sqft
Monthly cost
Open Calculator
Description
Bright, Clean, and Fully Upgraded.This spacious two-storey 3+2 bedroom home features a legal, registered 2nd unit, offering exceptional flexibility for end-users and investors alike. Located in an easily accessible, highly sought-after neighbourhood, this property is truly turn-key with a variety of living and income options.Use the entire home, live upstairs and lease the lower unit, live downstairs and lease the upper floors, or rent both units for strong cash flow. Each level includes an open-concept kitchen with granite countertops. The custom main-floor kitchen features generous storage, stainless steel appliances, an oversized island with a breakfast bar, 2x2 tile flooring, pot lights throughout, and a walkout to a large private deck.Both suites offer spacious open-concept living/dining layouts. Additional upgrades include a 200 AMP electrical panel, two separate laundry rooms with full-size washers and dryers, no carpet throughout, four-car parking, and multiple private entrances and walkouts for seamless access. Conveniently located close to major highways, transit, schools, parks, shopping, and everyday amenities. Large Double-Door Backyard Shed/Workshop - A versatile, multi-use space ideal for a workshop, studio, lounge, or additional storage. Fully insulated and equipped with electrical power, the unit is ready for your finishing touches-just add flooring and baseboard trim to make it your own.
Property Details
Interior
Features
Exterior
Features
Parking
Garage spaces -
Garage type -
Total parking spaces 4
Property History
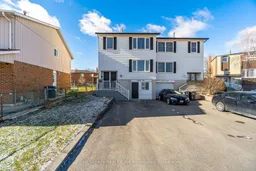 32
32