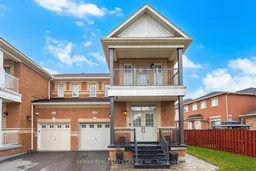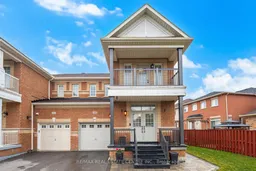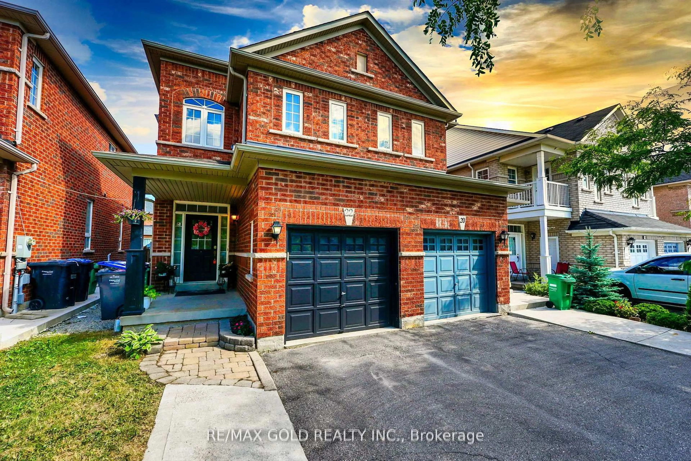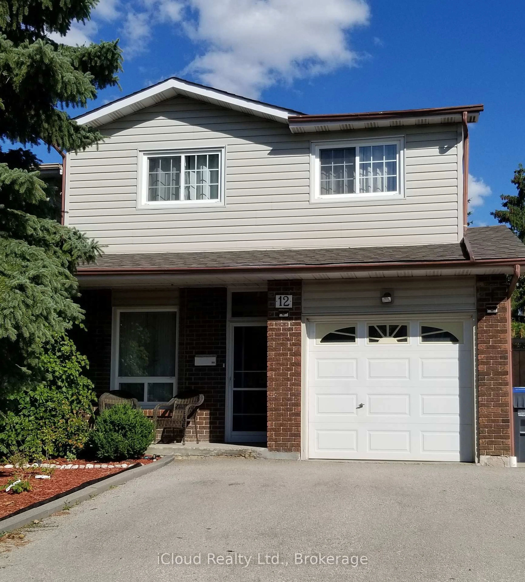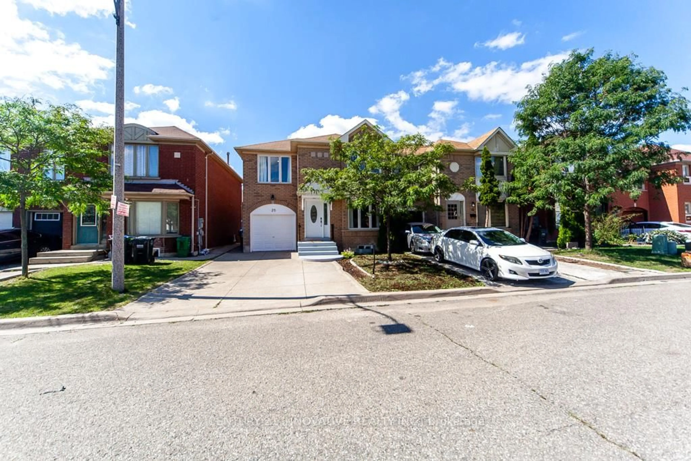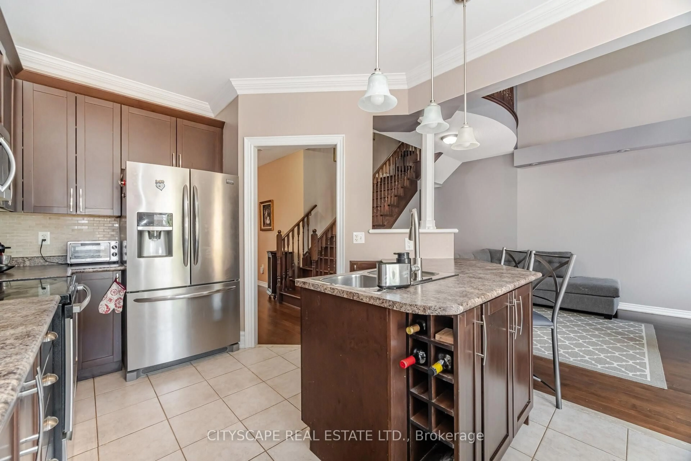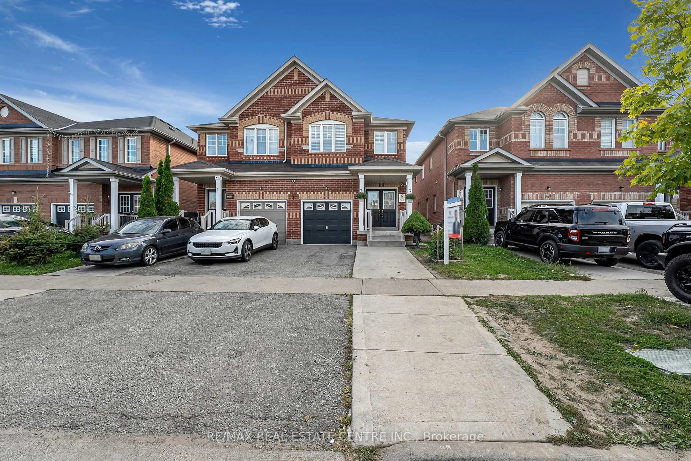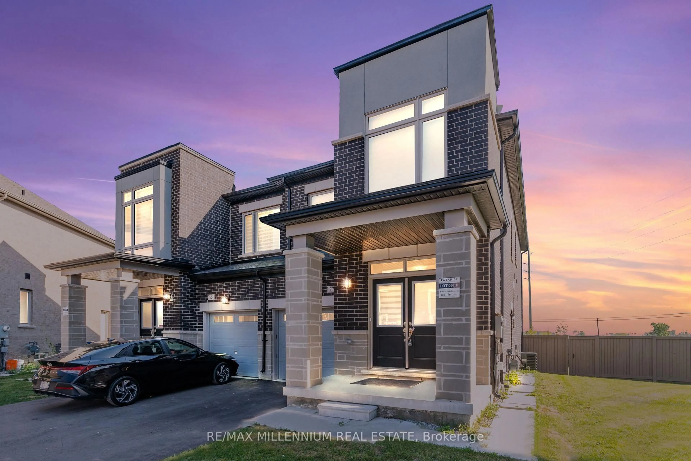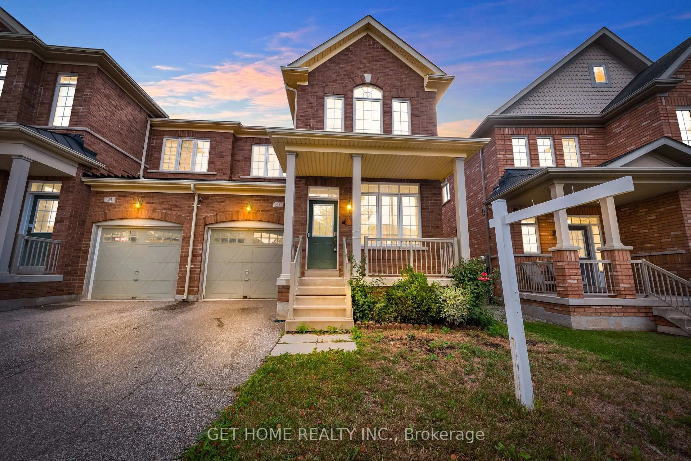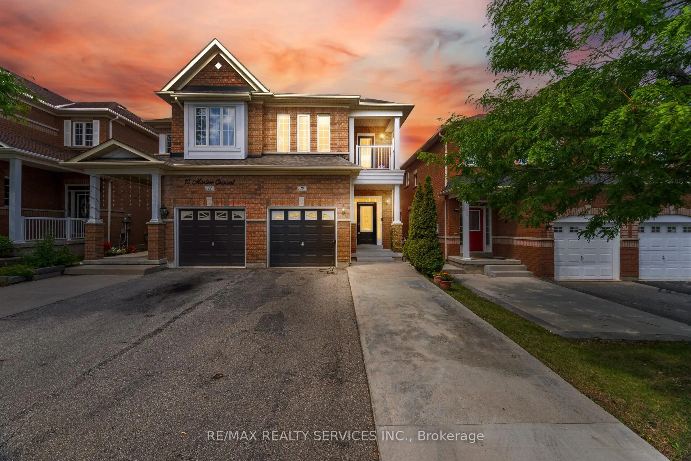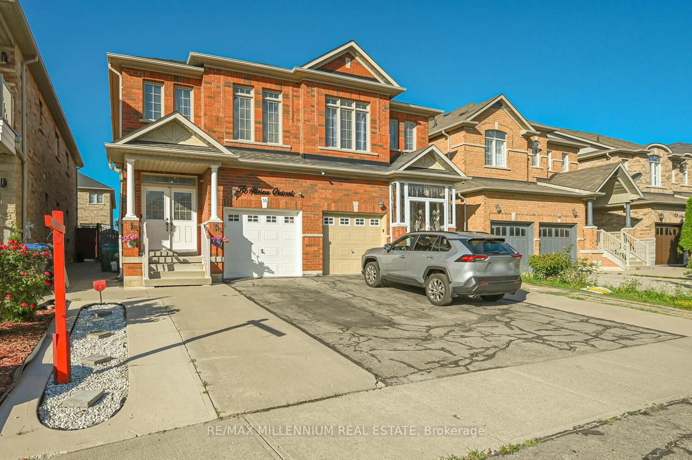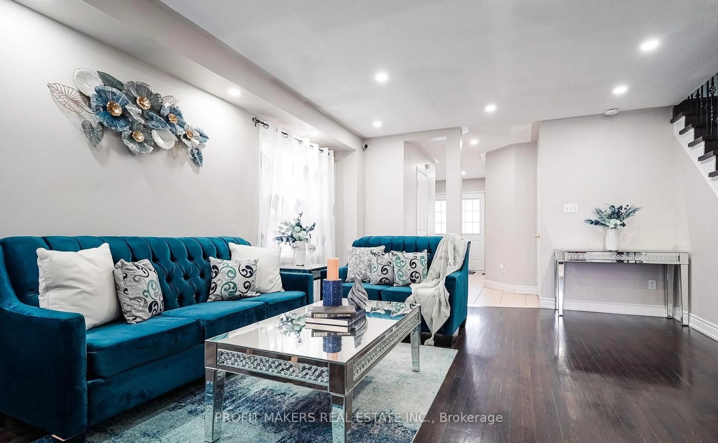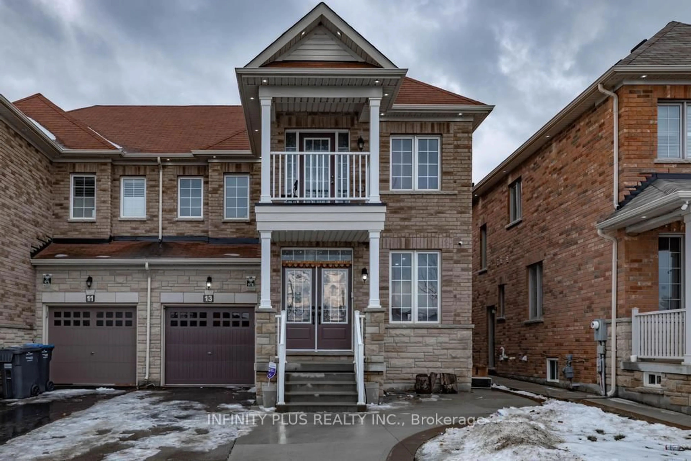Welcome to this Stunning Semi-Detached 1839 SQFT Home in the Highly Desirable Sandringham-Wellington Area of Brampton! Situated on an Extra-Wide Corner Lot, Features 4 Bedrooms & 4 Bathrooms, Plus a Finished 1-Bedroom Basement with Separate Entrance. The main level boasts a combined living/dining room, a cozy family room with gas fireplace overlooking the breakfast area, and a modern upgraded kitchen with new backsplash & ample cabinetry. Upgrades include new engineer hardwood floors throughout the house, wood staircase with iron pickets, and fresh paint throughout. Upstairs offers 4 generous bedrooms, including a primary suite with walk-in closet and private 5pc ensuite. The finished basement features a good-sized bedroom, full bath, kitchen & family room ideal for extended family or potential rental. Entrance from garage to home for your convinient. An extended driveway allows parking for 3 cars plus 1 in the garage (total 4). This home is filled with an abundance of natural light throughout. Conveniently located near essential amenities, schools, libraries, bus stops, places of worship, sports facilities, grocery stores, and highway 410. Move-in ready with modern finishes in a prime family-friendly neighbourhood!
Inclusions: Fridge, Stove, Dishwasher, clothes Washer, Dryer, All Window Coverings, All Electric Light Fixtures, Central A/C, Central Vac & Related Equipment, Garage Door Opener & Remote, Hot Water Tank, Furnace, Security Cameras.Exclusions: NVR box for cameras, Peg board in garage
