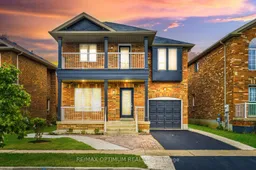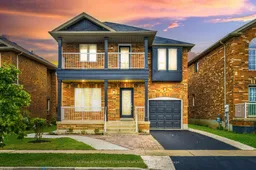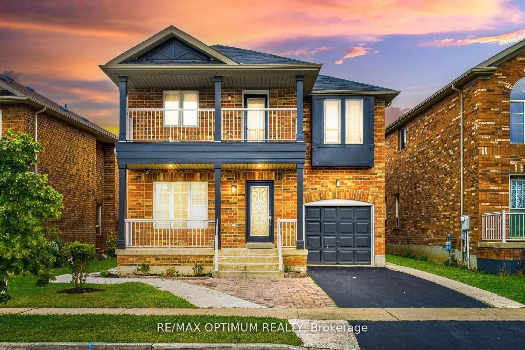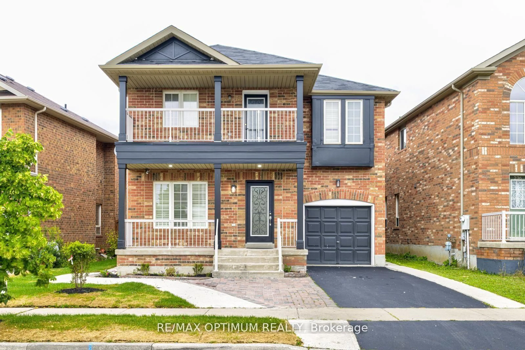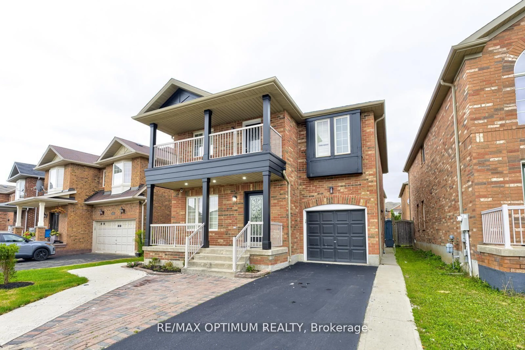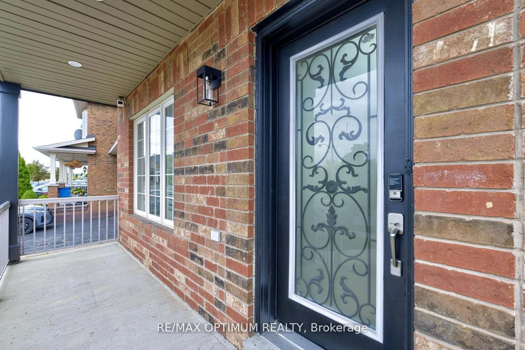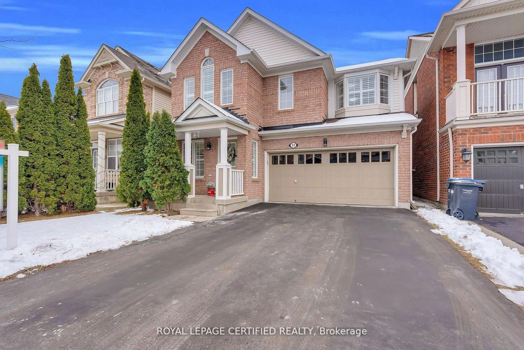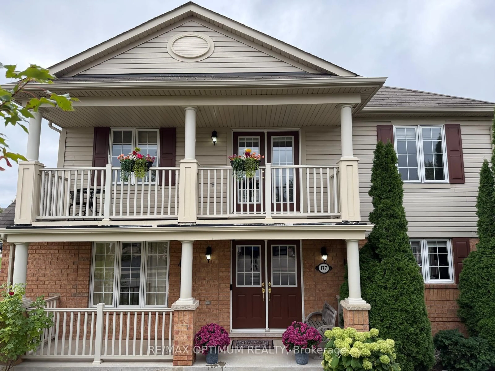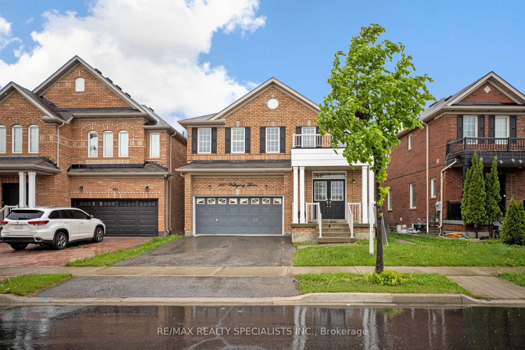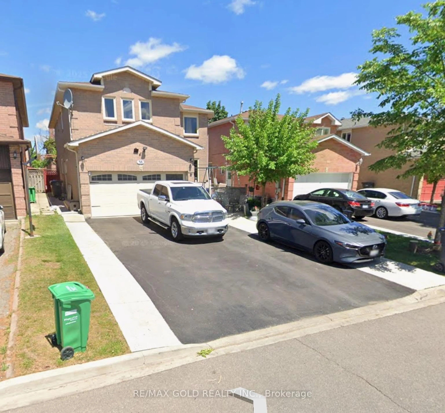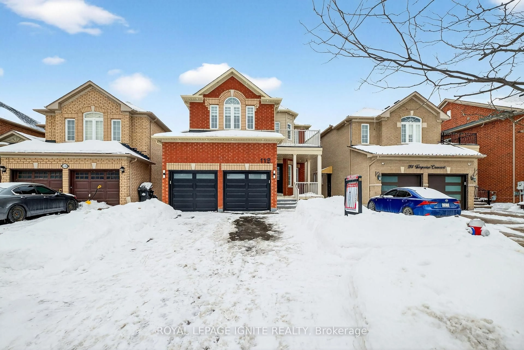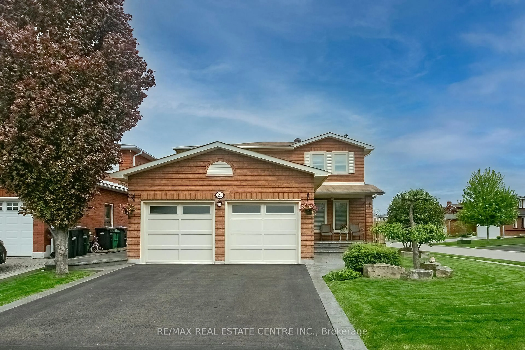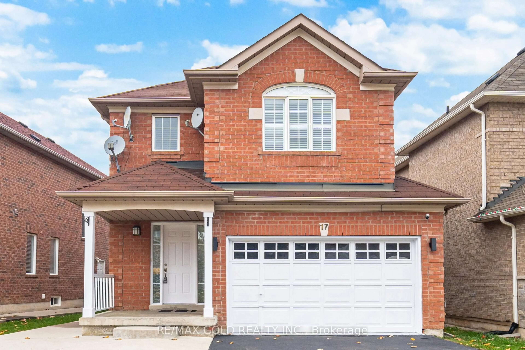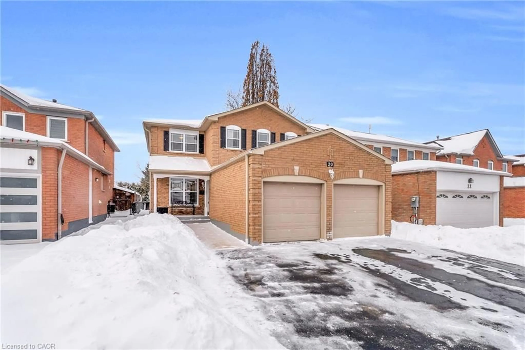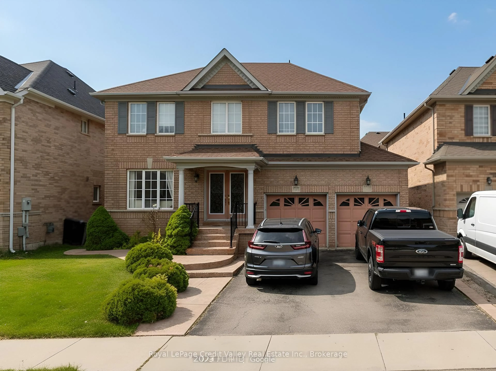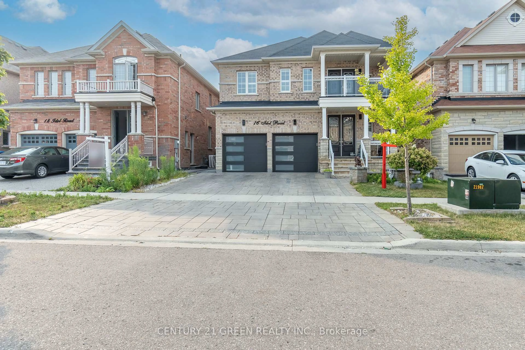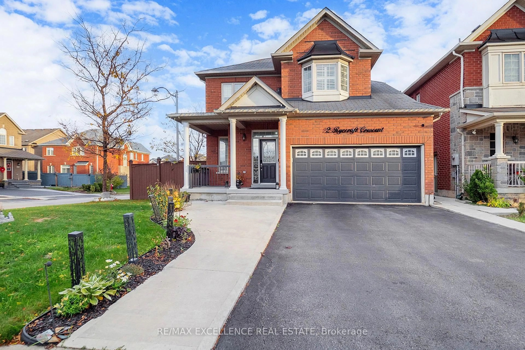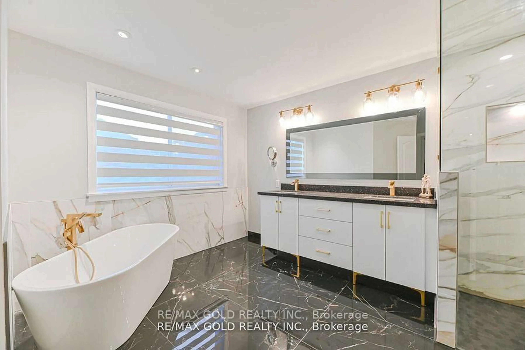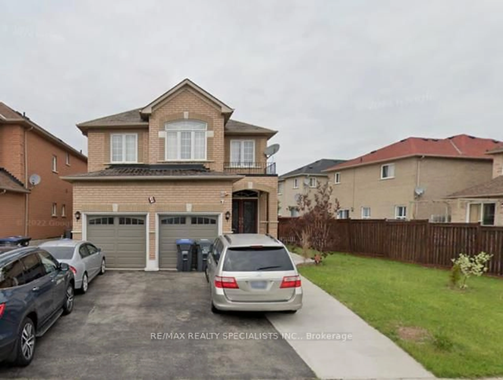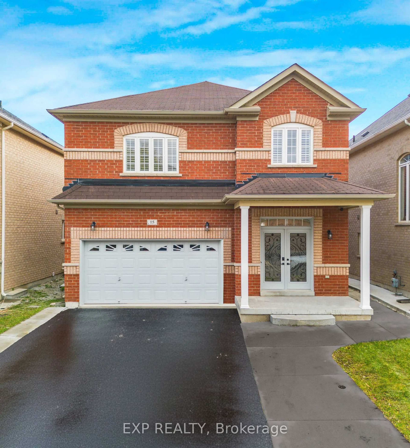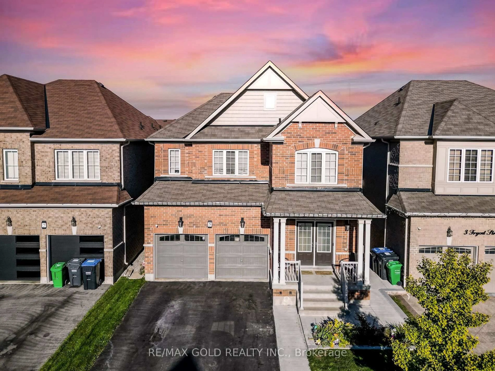234 Valleyway Dr, Brampton, Ontario L6X 0N9
Contact us about this property
Highlights
Estimated valueThis is the price Wahi expects this property to sell for.
The calculation is powered by our Instant Home Value Estimate, which uses current market and property price trends to estimate your home’s value with a 90% accuracy rate.Not available
Price/Sqft$449/sqft
Monthly cost
Open Calculator
Description
Welcome to this beautifully maintained 4+1 bedroom detached home in the highly desirable Credit Valley neighborhood of Brampton! Featuring hardwood floors on both the main and second levels, an upgraded kitchen, and pot lights throughout the home, this residence combines elegance and comfort. This spacious property offers a bright and functional layout with a large family room complete with a cozy fireplace, a combined living and dining area, and a modern kitchen with stainless steel appliances and ceramic floors. The main floor walk-out leads to a private patio, perfect for entertaining. Upstairs, you'll find a luxurious primary suite with a 4-piece ensuite and walk-in closet, three additional generously sized bedrooms, and a balcony with one of the rooms on the second floor for added charm. The fully finished basement with a separate entrance includes an additional kitchen, bedroom, full washroom, and a spacious living areaideal for an in-law suite or rental potential. Located minutes away from top-rated schools, parks, public transit, and places of worship, this home is perfect for families seeking both comfort and convenience. Don't miss the opportunity to own a fantastic home in a family-friendly community!
Property Details
Interior
Features
Main Floor
Family
3.4 x 5.3hardwood floor / Fireplace / Window
Living
6.1 x 4.15hardwood floor / Combined W/Dining / Window
Dining
6.1 x 4.15hardwood floor / Combined W/Living / Open Concept
Kitchen
5.4 x 2.95Ceramic Floor / Stainless Steel Appl / Backsplash
Exterior
Features
Parking
Garage spaces 1
Garage type Built-In
Other parking spaces 2
Total parking spaces 3
Property History
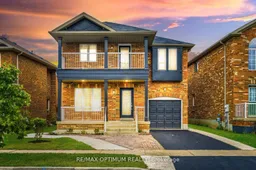 50
50