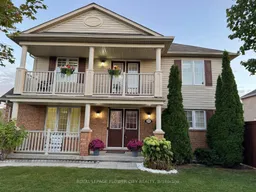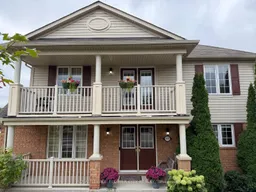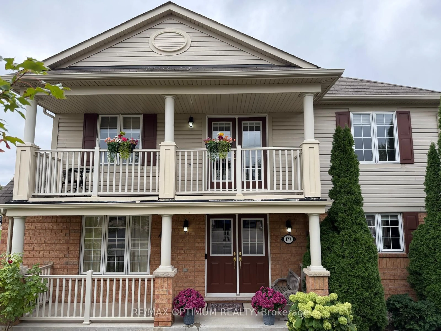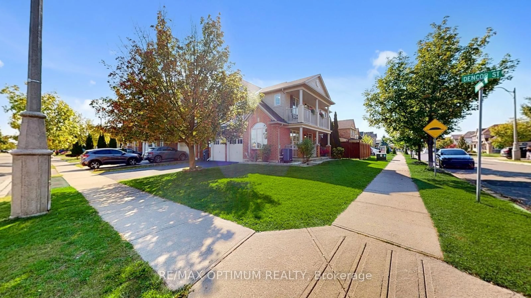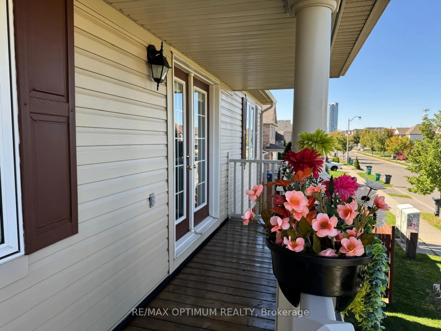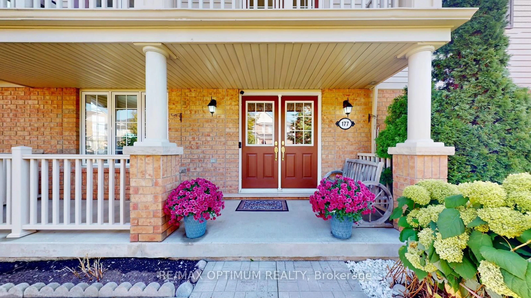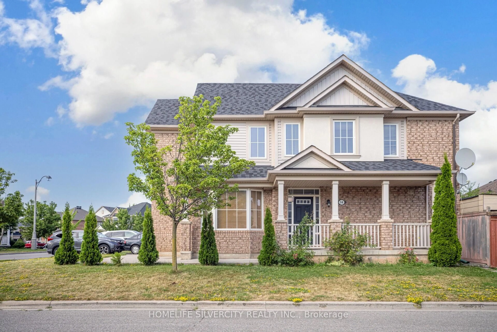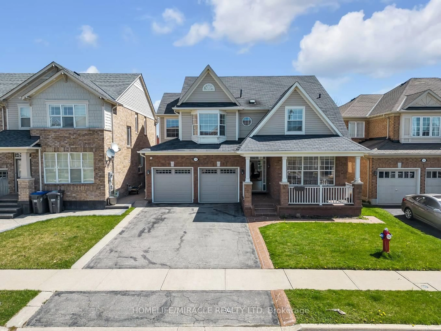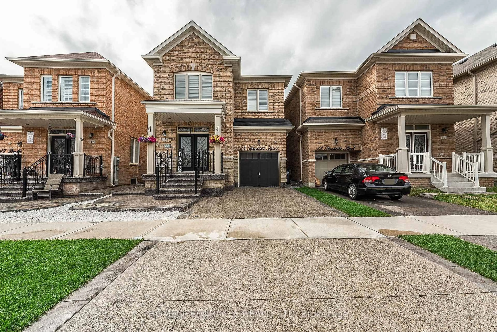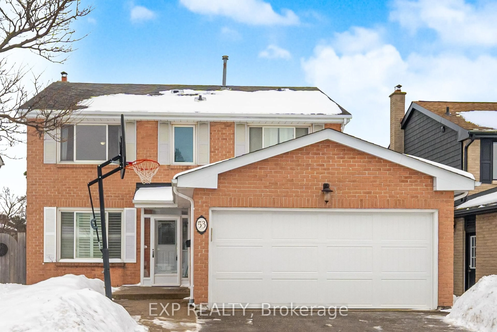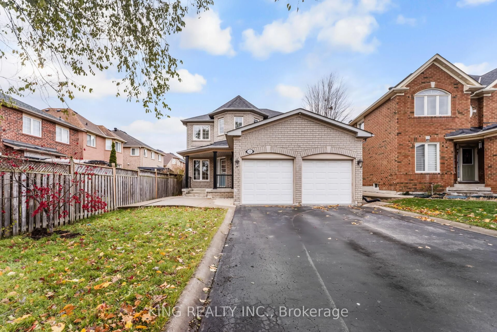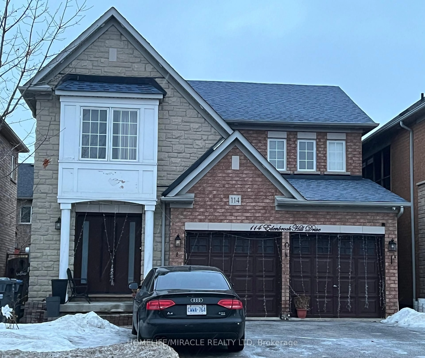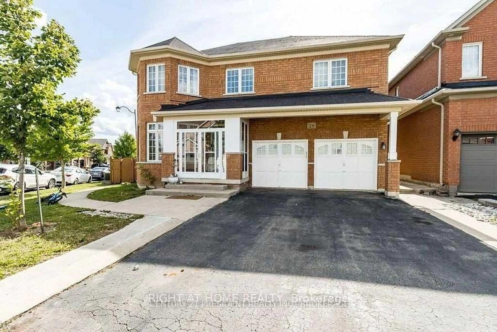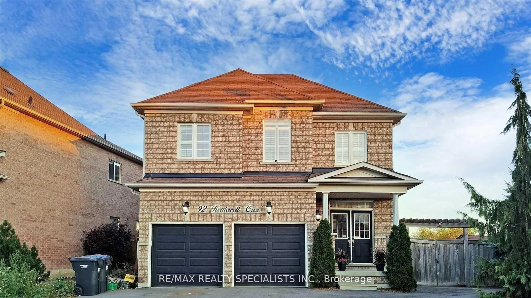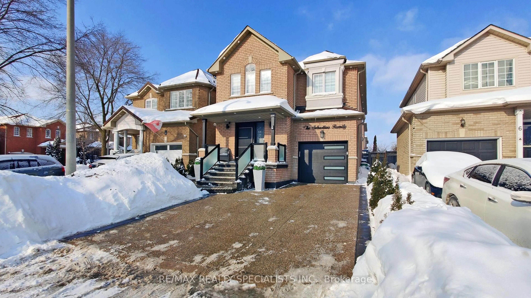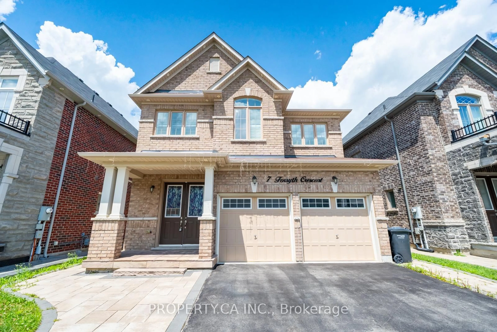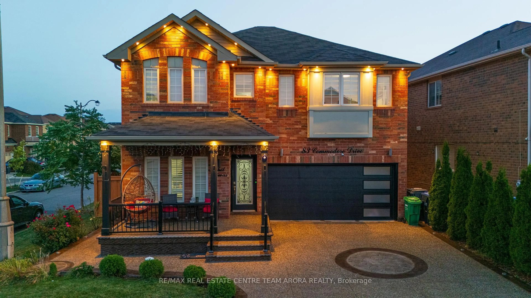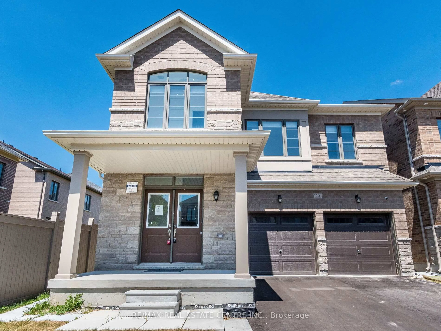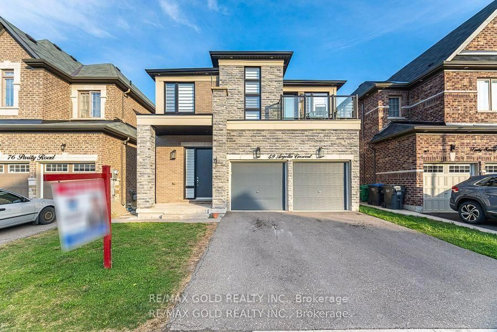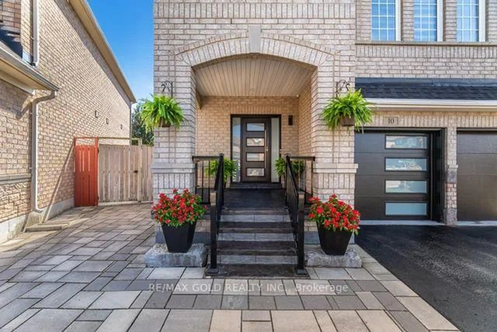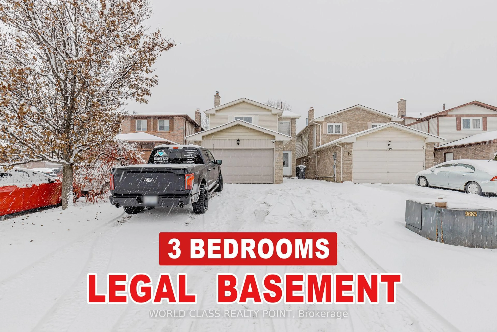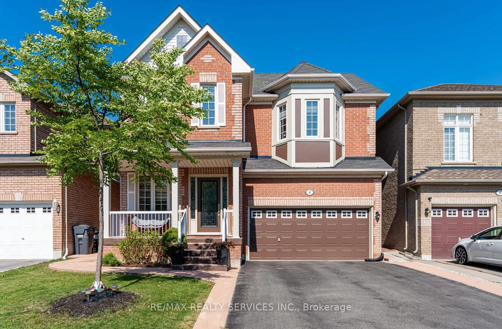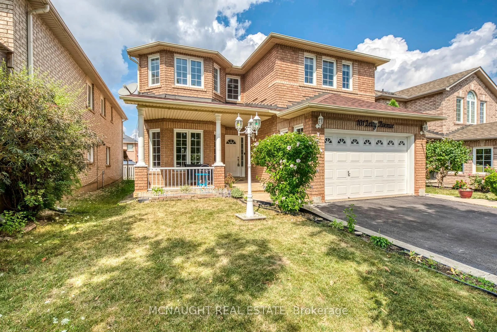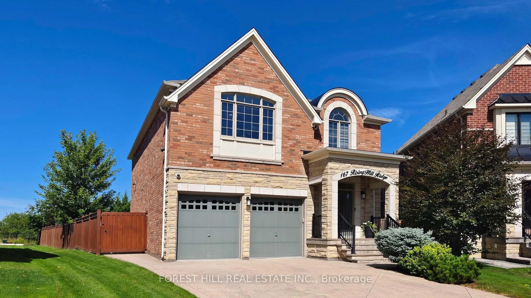177 Fandango Dr, Brampton, Ontario L6X 0M1
Contact us about this property
Highlights
Estimated valueThis is the price Wahi expects this property to sell for.
The calculation is powered by our Instant Home Value Estimate, which uses current market and property price trends to estimate your home’s value with a 90% accuracy rate.Not available
Price/Sqft$641/sqft
Monthly cost
Open Calculator
Description
Welcome to this 4+1 bedroom, 3.5 washroom corner unit in the prestigious and highly sought-after Credit Valley neighbourhood of Brampton, offering approximately 2,413 sq ft of total living space. This one-of-a-kind two-storey detached home features a grand double-door entrance and is situated on a premium deep corner lot in the quiet, family-friendly Spring Valley community, filled with abundant natural light and a warm, positive feeling the moment you step inside. The main floor showcases separate living and family areas along with a large kitchen featuring upgraded countertops, ideal for everyday living and entertaining. The second floor offers four spacious bedrooms, including a primary bedroom with a walk-in closet and 4-piece ensuite, convenient second-floor laundry, walk-out to a huge double-door balcony, new flooring throughout the second floor, and new red oak hardwood on the staircase, along with upgraded bathroom countertops and new modern light fixtures throughout. The finished basement includes a one-bedroom apartment with a separate entrance through the garage, a full washroom, new basement flooring, and a kitchenette equipped with a stove, bar fridge, countertop, and sink, making it perfect for extended family or rental potential. Exterior highlights include a spacious front porch, huge backyard, two-car garage with direct access to the home, and a total of six parking spaces. Ideally located directly across from a park and playground, with a school just one minute away, this home is only three minutes to Mount Pleasant GO Station and three minutes to a major plaza featuring Walmart, Home Depot, Dollarama, gym, major food chains, and more. Exceptionally well maintained with fresh paint, upgraded basement windows, and a new furnace (2024), this is a rare opportunity in one of Brampton's most desirable communities.
Property Details
Interior
Features
2nd Floor
4th Br
3.66 x 2.74Closet / Window
Primary
4.2 x 3.96W/I Closet / 4 Pc Ensuite / Window
2nd Br
3.35 x 3.05Closet / 4 Pc Bath / Window
3rd Br
3.05 x 3.05Closet / Window
Exterior
Features
Parking
Garage spaces 2
Garage type Attached
Other parking spaces 4
Total parking spaces 6
Property History
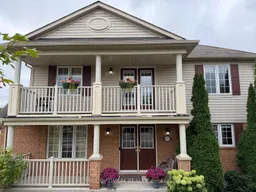 50
50