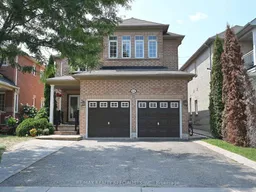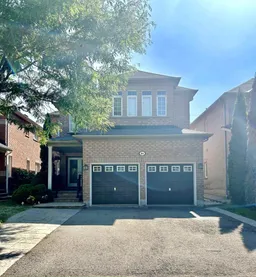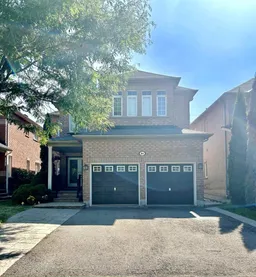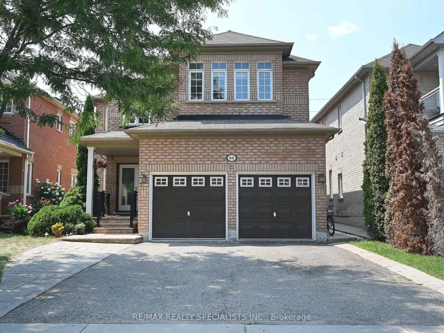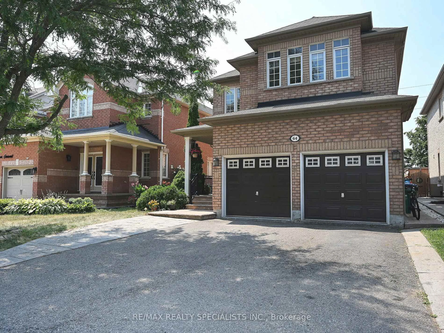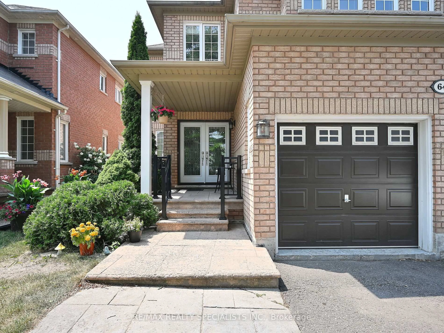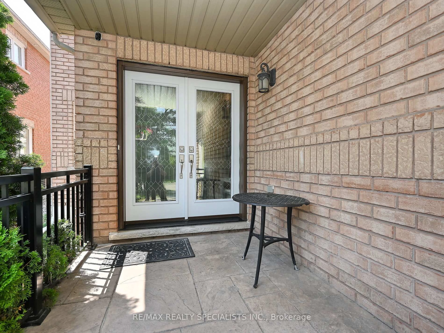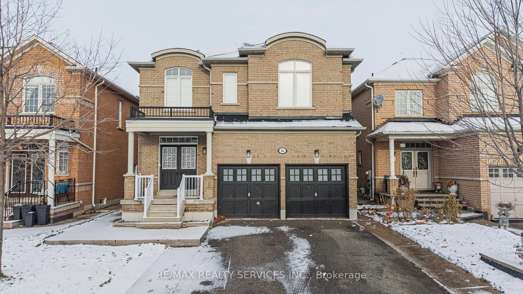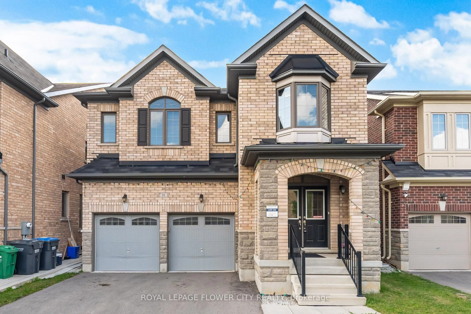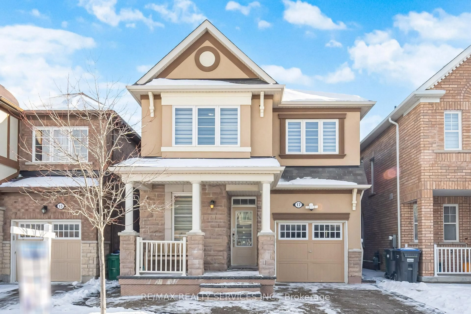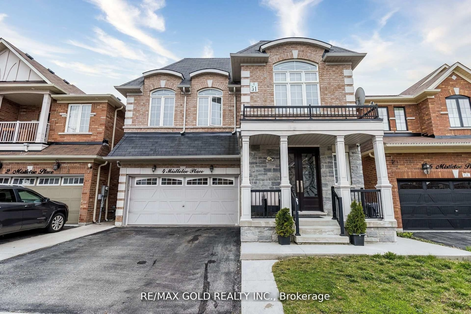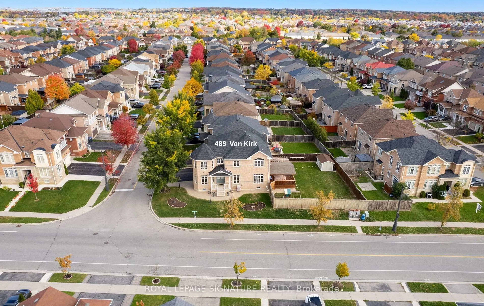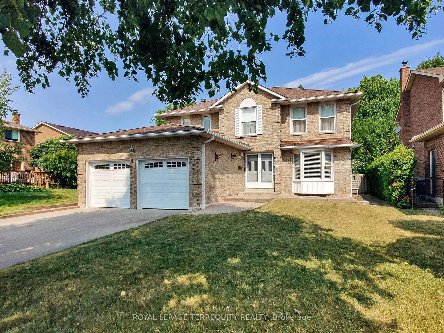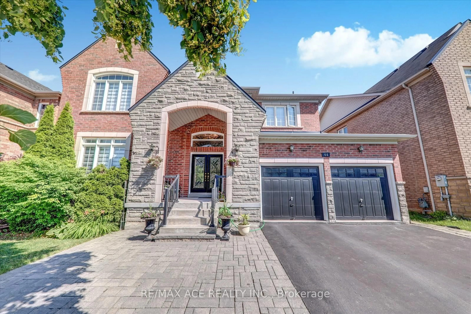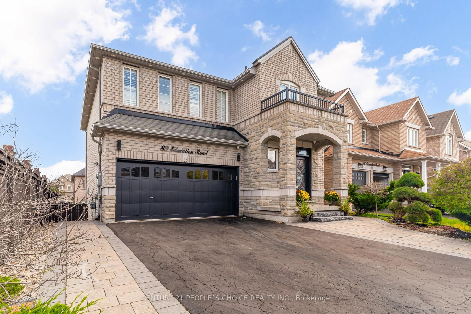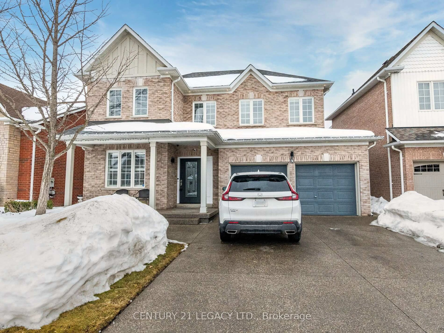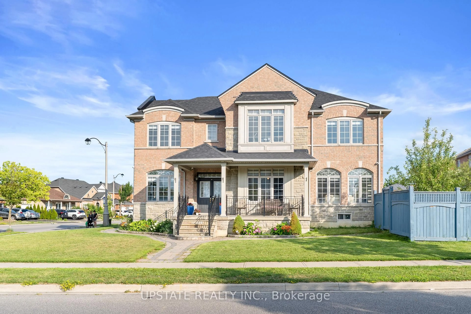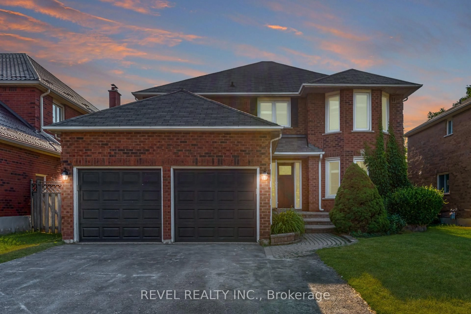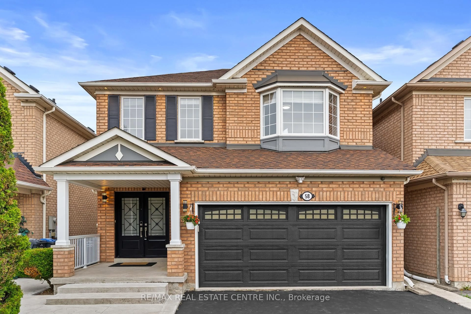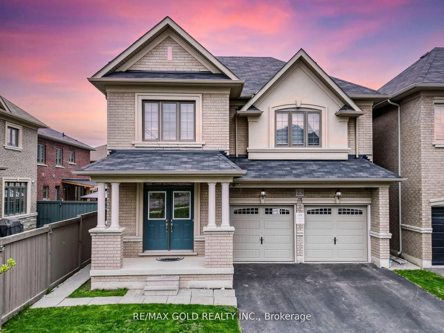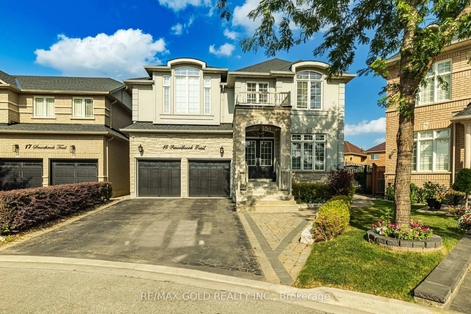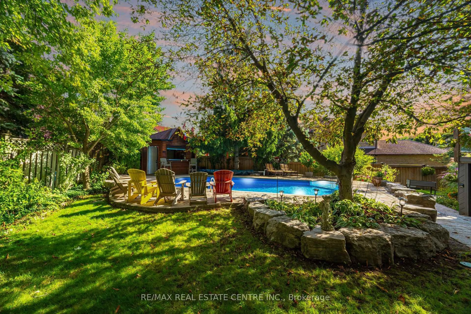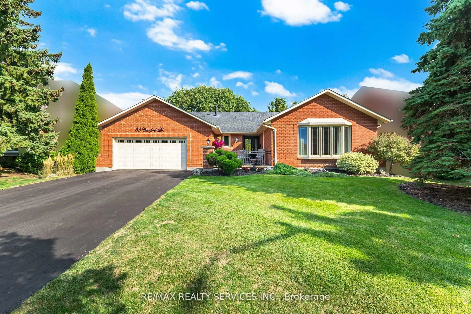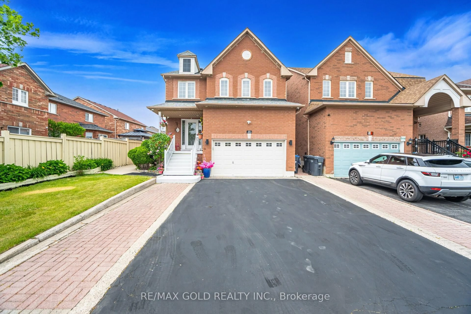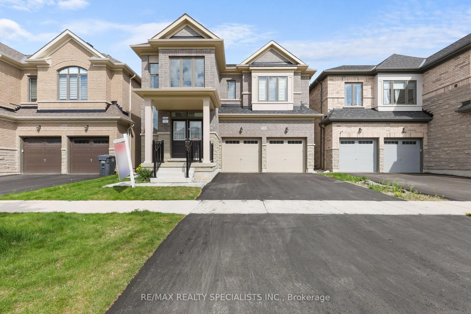64 Mossgrove Cres, Brampton, Ontario L7A 3E6
Contact us about this property
Highlights
Estimated valueThis is the price Wahi expects this property to sell for.
The calculation is powered by our Instant Home Value Estimate, which uses current market and property price trends to estimate your home’s value with a 90% accuracy rate.Not available
Price/Sqft$439/sqft
Monthly cost
Open Calculator
Description
EXCELLENT FAMILY HOME!5+1 BEDROOMS,4 BATHROOMS, 2700SQFT. UPGRADED DETACH BRICK HOME IN GREATNEIGHBORHOOD.FINISHED BASEMENT WITH 6TH BEDROOM, RECREATION AREA, AND STUDY. 2 SEPERATEENTRANCES THROUGH THE SIDE AND ENTRANCETHROUGH GARAGE. HARDWOOD AND LAMINATE FLOORING,COMPLETE APPLIANCE, HOODRANGE, BREAKFAST ROOM WITH WALKOUT TOPATIO AND FENCED BACKYARD. DOUBLEGARAGE, LAUDRY ROOM, FRONT SITTING AREA. TRULY EXQUISITE HOME WITH POTENTIALBASEMENTAPARTMENT, OPEN CONCEPT WITH SEPERATE BIGGER SIZED ROOMS. PERFECT FOR LARGE FAMILY. located in a family-friendlyneighborhood, close to mount pleasant go station, schools, parks, shopping ,and transit, this is a home that offers comfort, WITH LOTS OFSPACE, DON'T MISS THIS opportunity!
Property Details
Interior
Features
Main Floor
Living
0.0 x 0.0Hardwood Floor
Dining
0.0 x 0.0Hardwood Floor
Kitchen
0.0 x 0.0Ceramic Floor
Family
0.0 x 0.0Heated Floor / Fireplace
Exterior
Features
Parking
Garage spaces 2
Garage type Attached
Other parking spaces 4
Total parking spaces 6
Property History
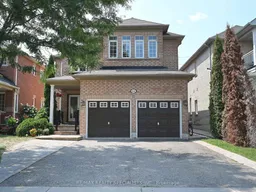 50
50