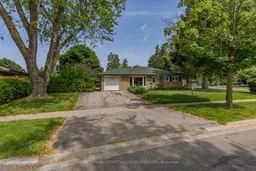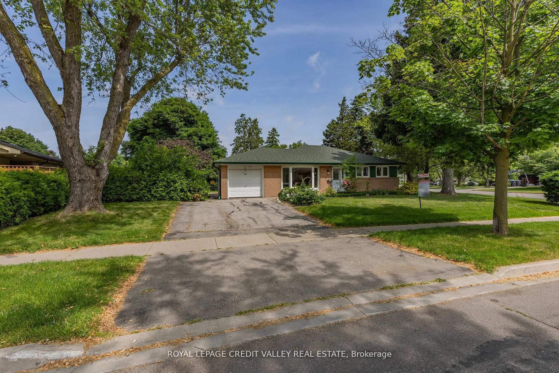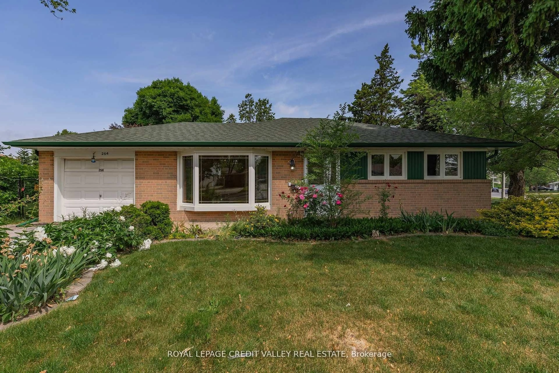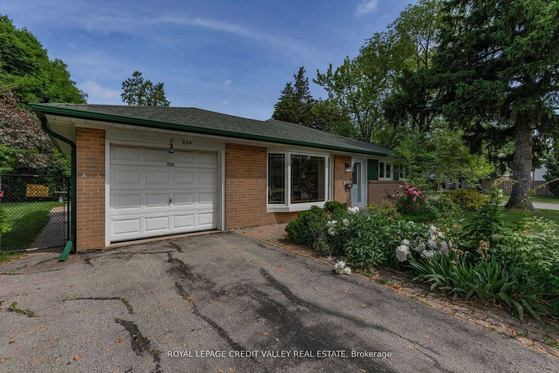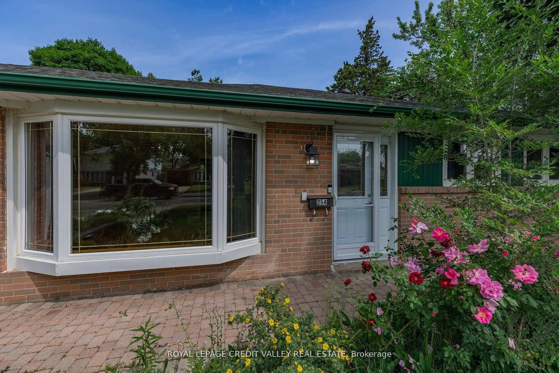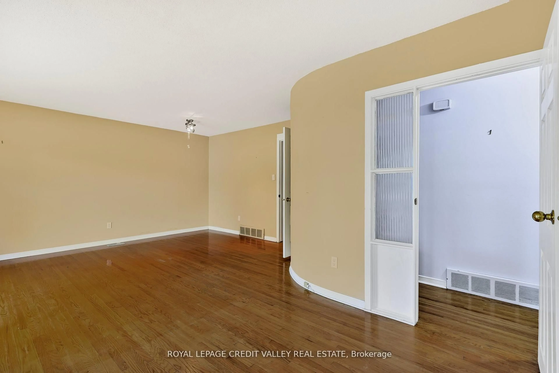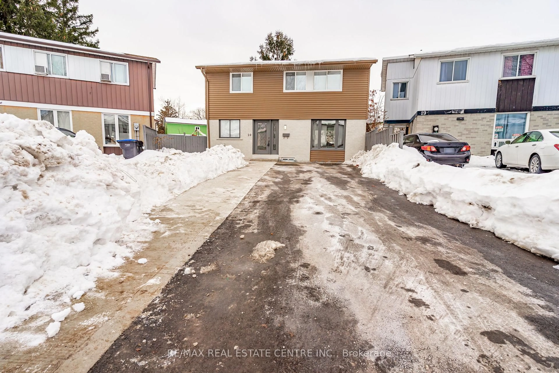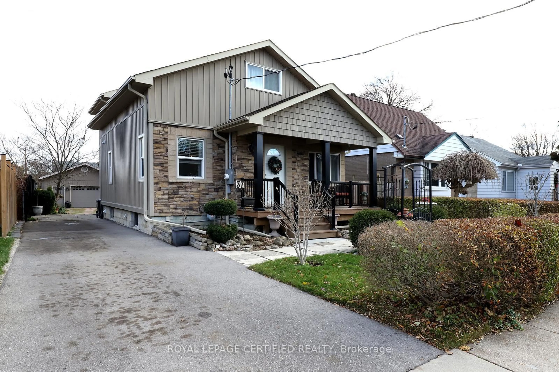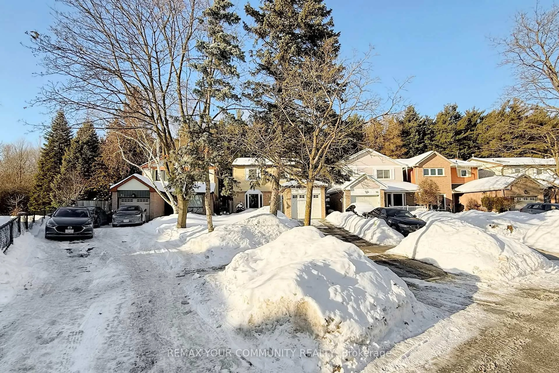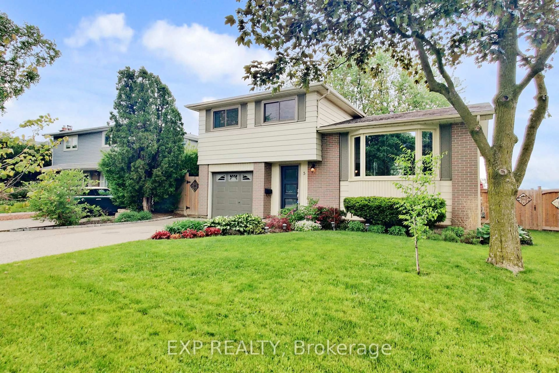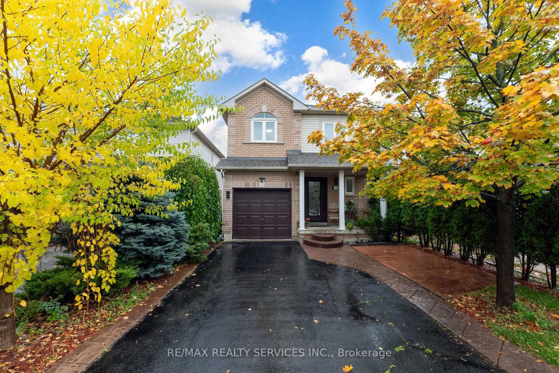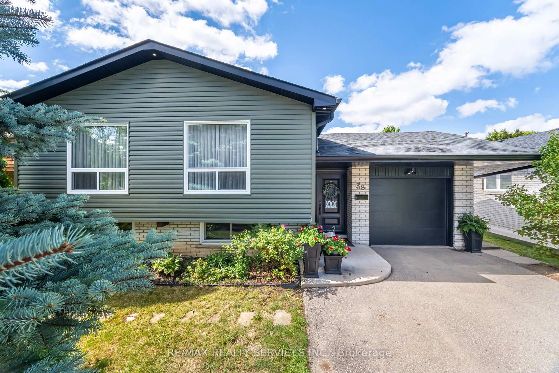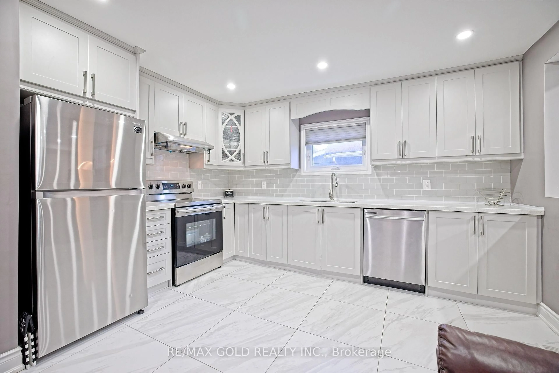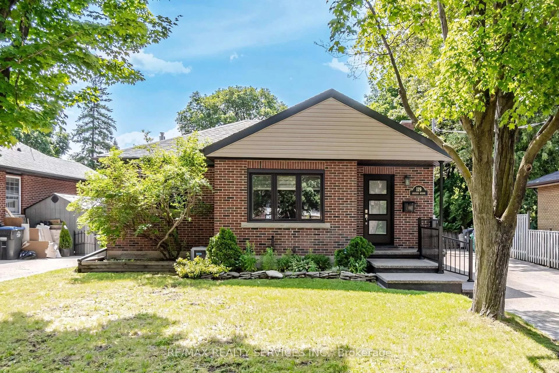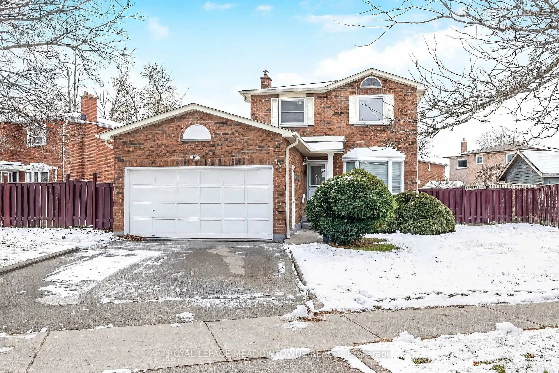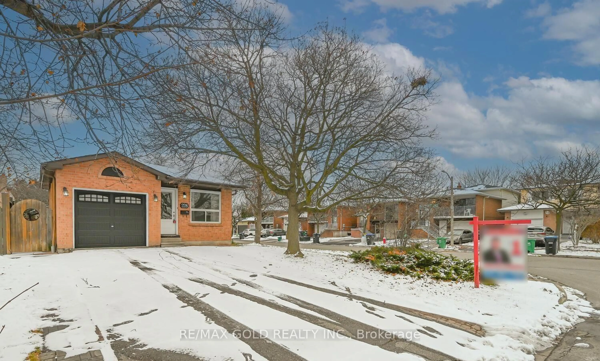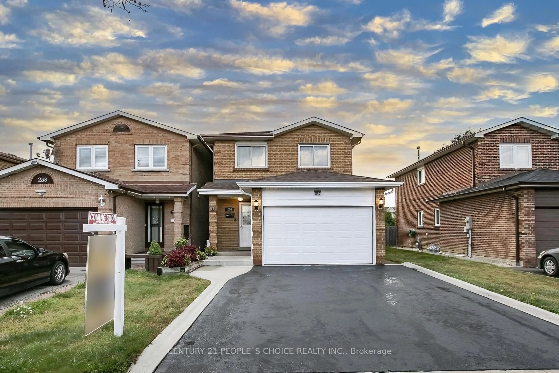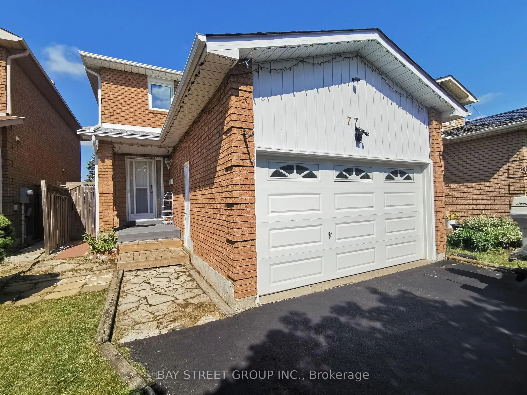254 Bartley Bull Pkwy, Brampton, Ontario L6W 2L1
Contact us about this property
Highlights
Estimated valueThis is the price Wahi expects this property to sell for.
The calculation is powered by our Instant Home Value Estimate, which uses current market and property price trends to estimate your home’s value with a 90% accuracy rate.Not available
Price/Sqft$669/sqft
Monthly cost
Open Calculator
Description
Welcome to 254 Bartley Bull Parkway located in one of the most desirable neighbourhood's in Brampton known for high quality schools, extensive trails and parks. This ranch style bungalow features gleaming hardwood flooring throughout the main level. The home has three good sized bedrooms and a newer bathroom. The kitchen is big with lots of counter space and cupboards. There is a recreation room in the partially finished basement which provides tons of opportunity to finish the basement how you want without expense of knocking down walls. The back yard is private with a patio. This home is very clean with updated windows and doors. Ideally this home is suited for someone looking to downsize to a bungalow to eliminate stairs, or for the first time home buyer looking for a great home to start off in. If you are looking for an investment or rental opportunity this home may suit your needs as well. Shows really well.
Property Details
Interior
Features
Main Floor
Dining
6.14 x 5.13hardwood floor / Combined W/Living
Kitchen
3.46 x 3.46Stainless Steel Appl / W/O To Patio / Vinyl Floor
Primary
3.93 x 3.46Hardwood Floor
2nd Br
3.81 x 2.69Hardwood Floor
Exterior
Features
Parking
Garage spaces 1
Garage type Attached
Other parking spaces 2
Total parking spaces 3
Property History
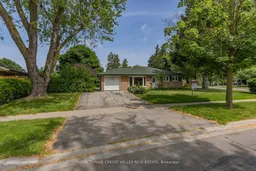 50
50