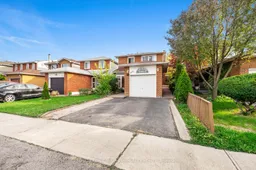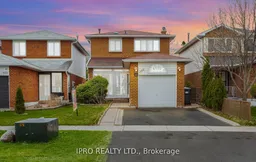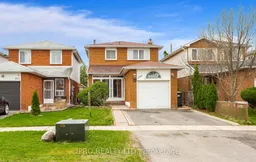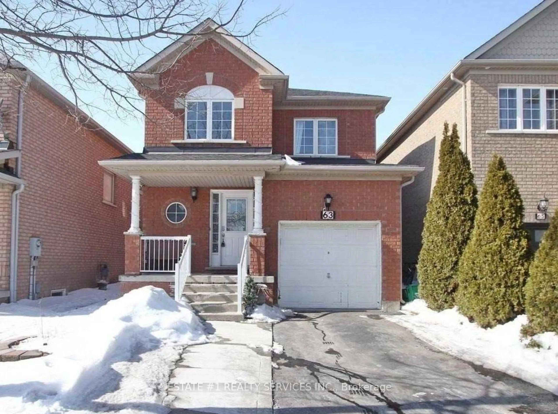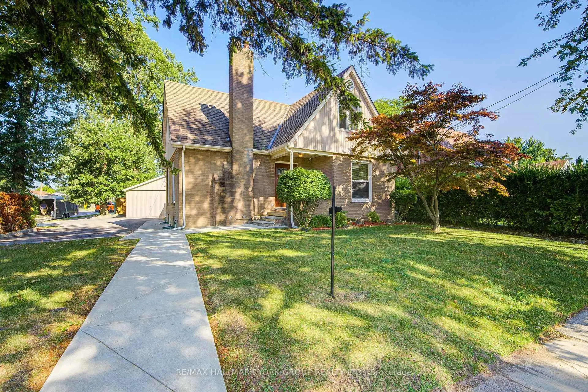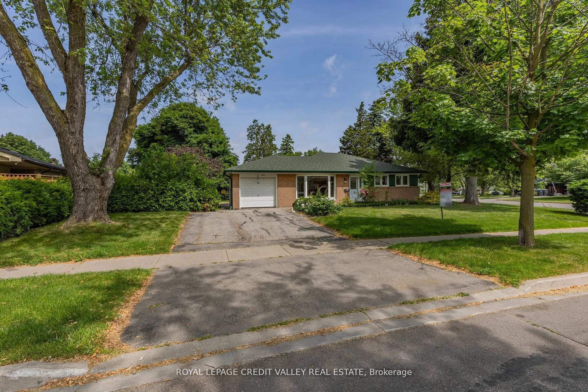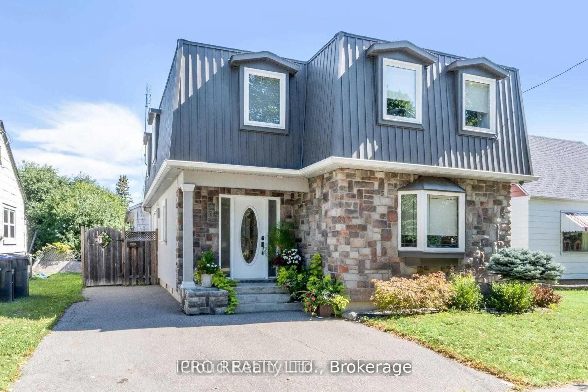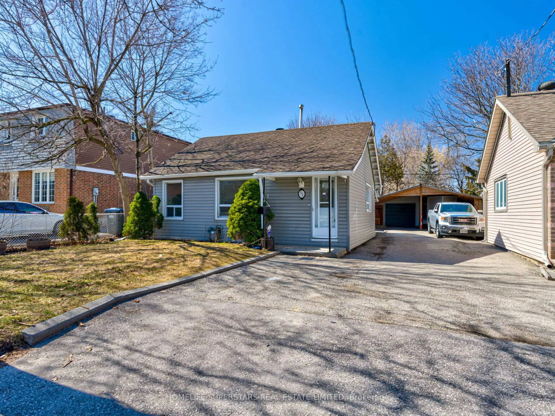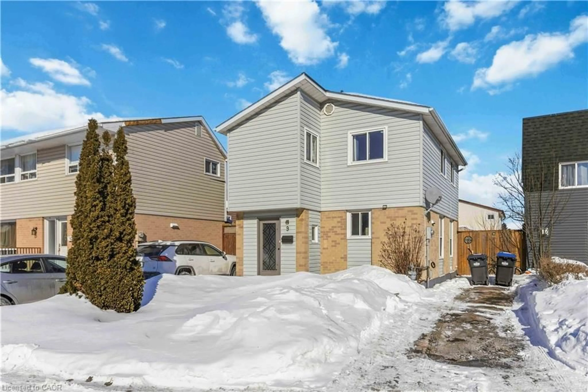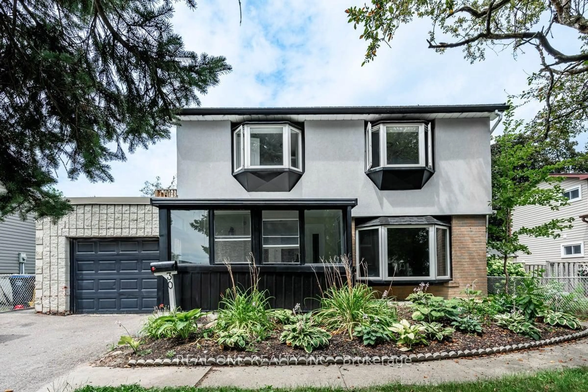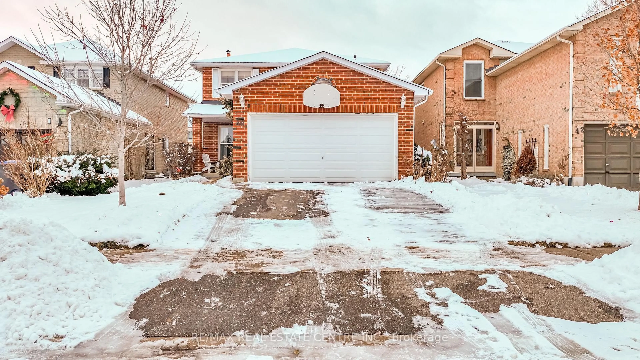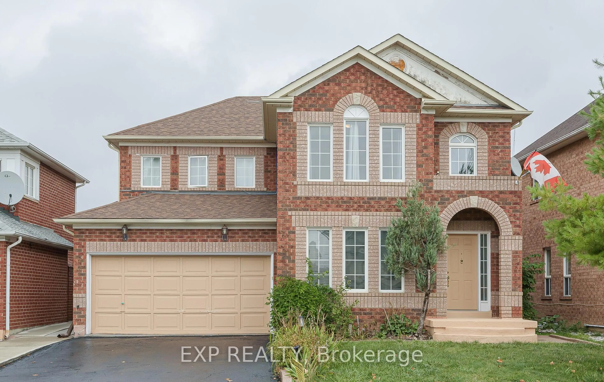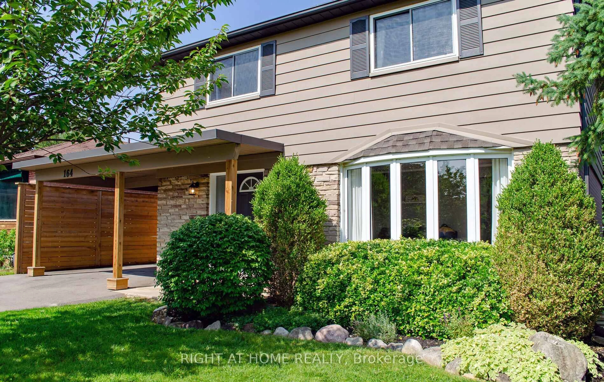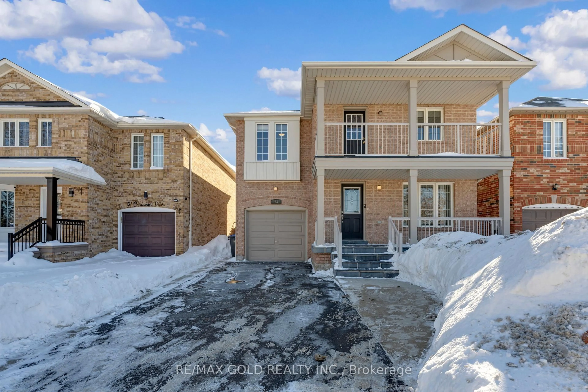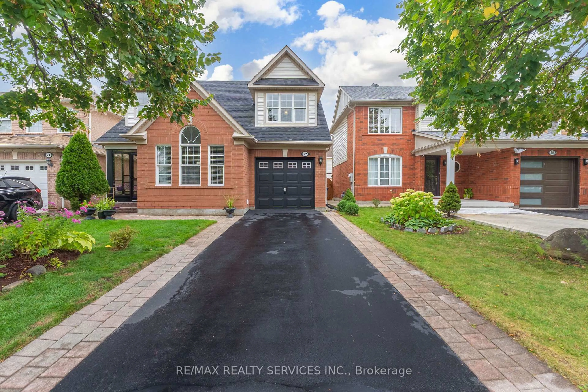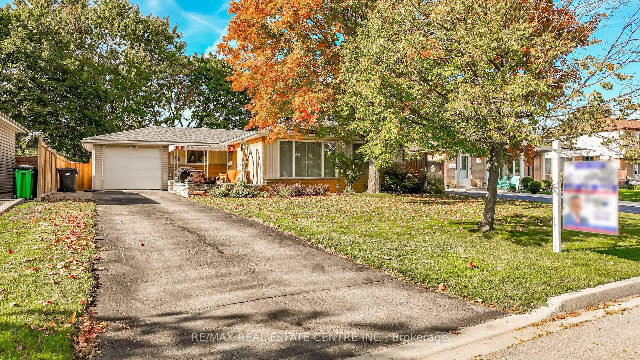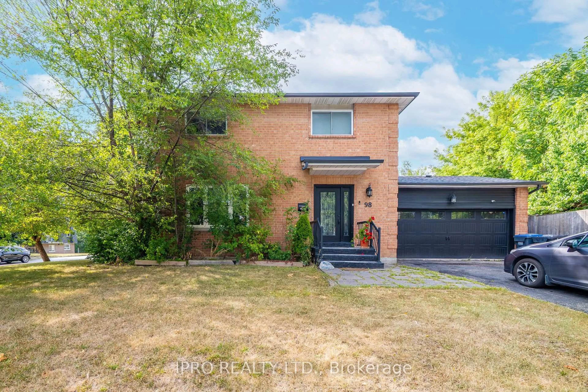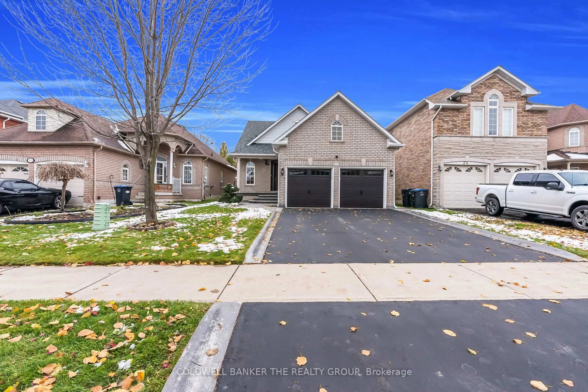ATTENTION FIRST TIME HOMEBUYERS AND SMALL FAMILIES. Welcome to your new home in one of Brampton's most family friendly communities. This beautifully maintained 3 + 1 bedroom,3-bathroom home is designed with family living and versatility in mind. Enjoy a finished basement with a separate entrance and kitchenette, offering excellent potential for you to pursue the possibility of generating rental income that can be used to assist in your families household expenses. The open-concept, carpet-free interior provides a bright and functional layout perfect for everyday family life. Step outside to a landscaped backyard with a covered patio, ideal for family barbecues, hanging out with friends or evening relaxation. You'll also love the fully equipped outdoor structure with heating, air conditioning, and electricity-a versatile space for a home office, kids' play zone, or getaway. With a deep attached one car garage and a driveway that fits up to four cars, there's plenty of parking for the whole family and guests. The home is just steps from schools, parks, and recreational facilities, with public transit, hospitals, and emergency services all within 5 km-offering safety, convenience, and peace of mind. Given the existing infrastructure in Brampton, with more to come AND being so close to the 410 - this is a smart investment for anyone looking to grow in Brampton
Inclusions: Fridge, Stove, Microwave, Dishwasher, Washer, Dryer, all Elfs and all window coverings, shed
