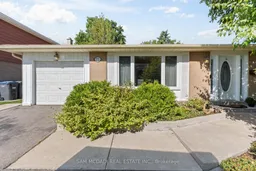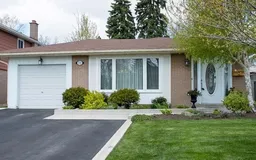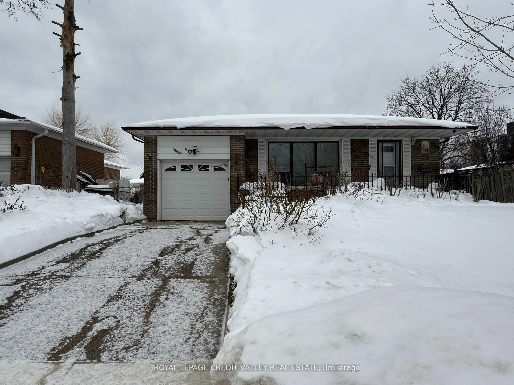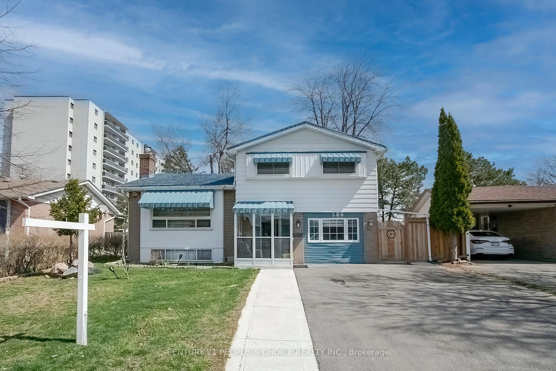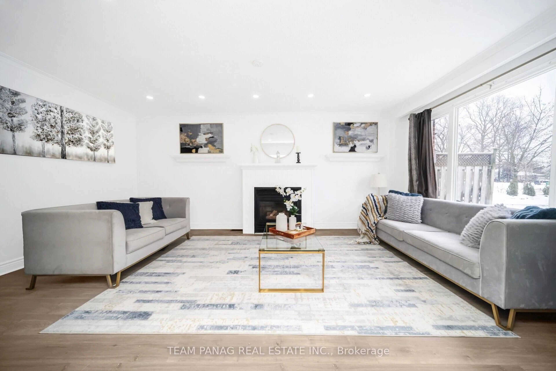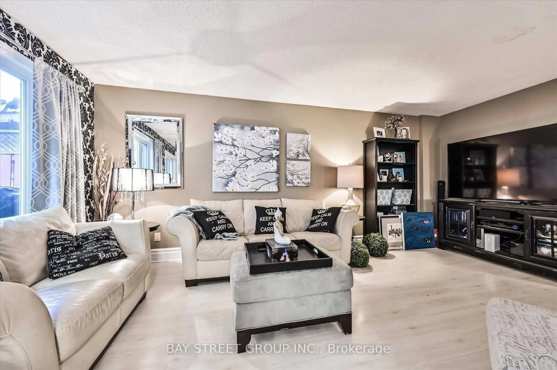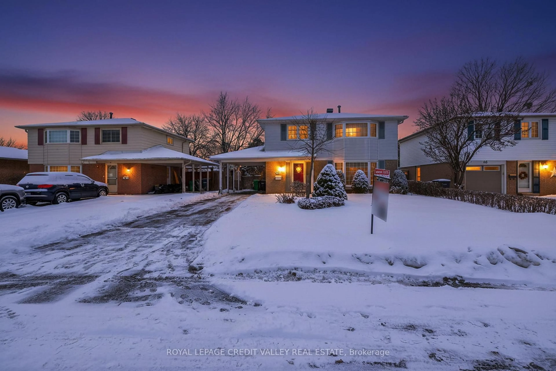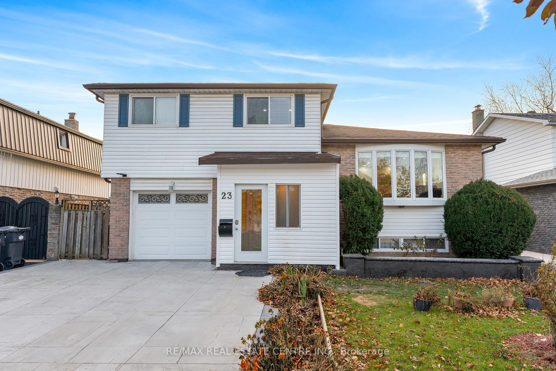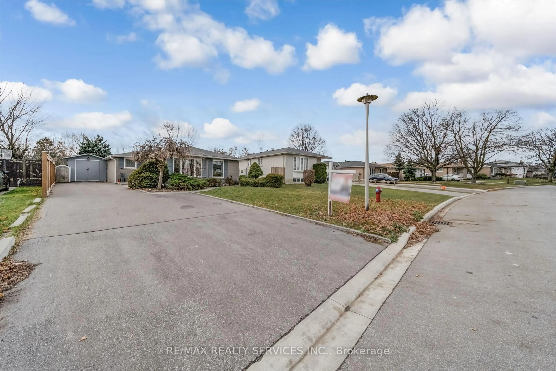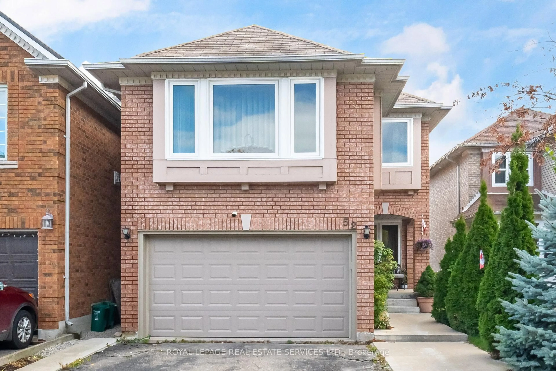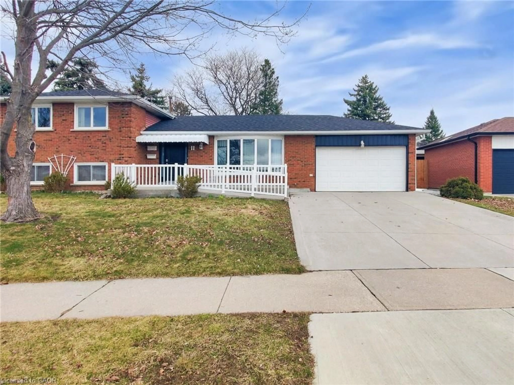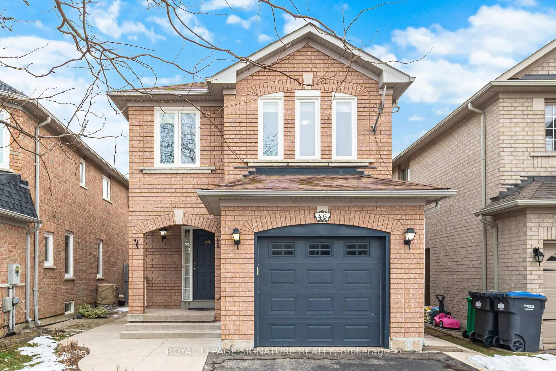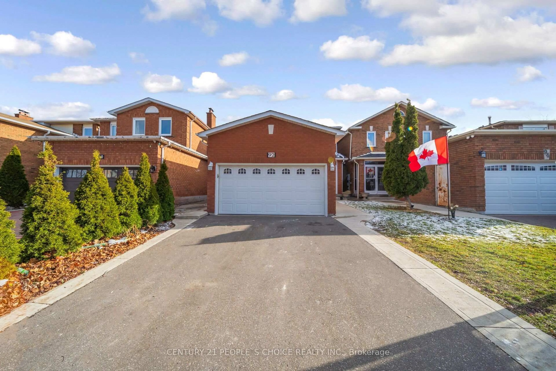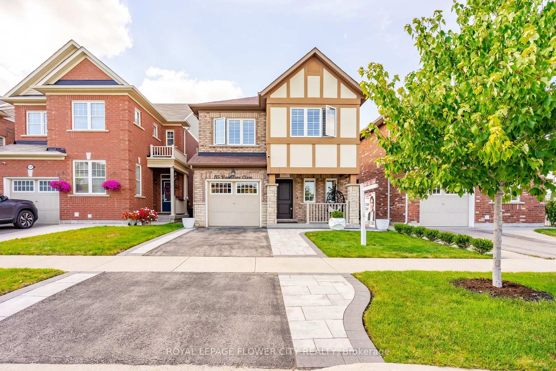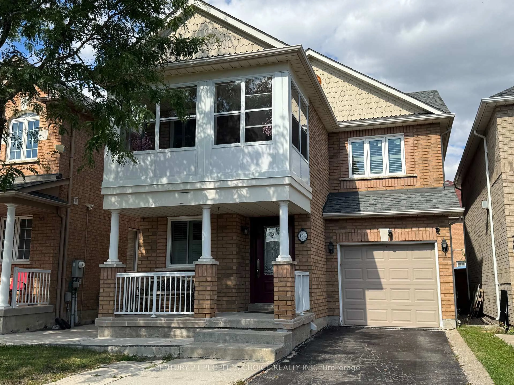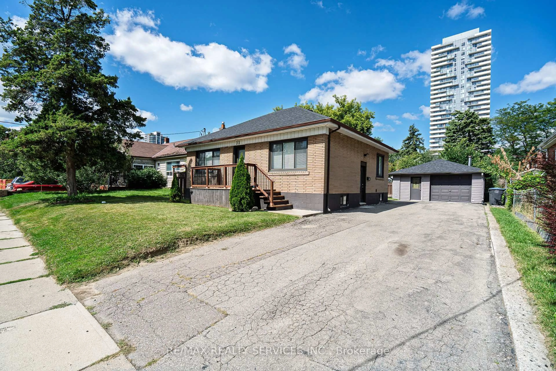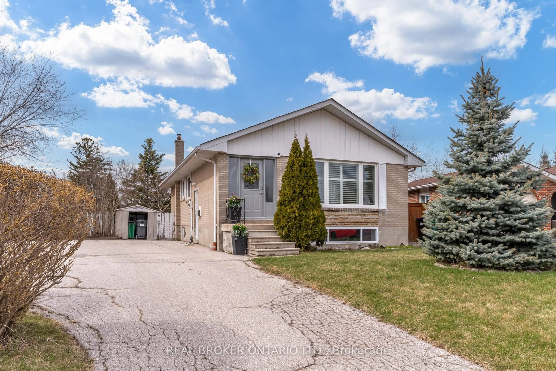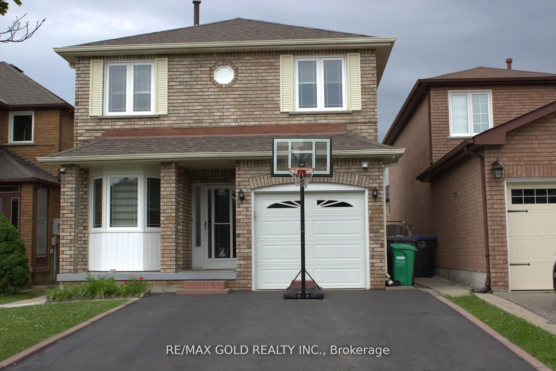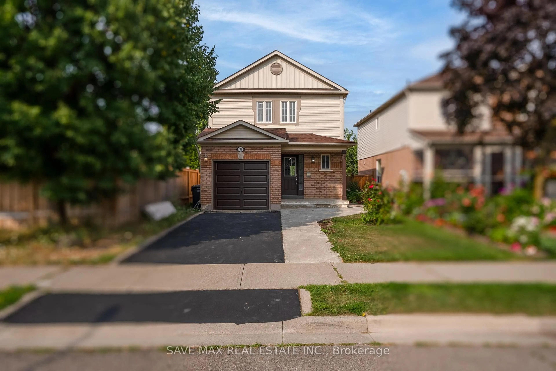Welcome to this nicely updated backsplit in the highly desirable community of Peel Village! Tucked away on a quiet crescent in a family-friendly neighbourhood, this well-maintained home offers the perfect blend of comfort, style, and convenience with close proximity to shopping, highways, and surrounding communities. Inside, you will find an open concept formal living and dining room, a spacious and modern eat-in kitchen with a walk-out to the side yard patio, 3 well appointed bedrooms and hardwood floors on the main and upper levels. The semi-ensuite spa-inspired bath provides a touch of luxury, while the lower-level family room, featuring a built-in bar and cozy gas fireplace, is ideal for entertaining or relaxing with family. Updates include the roof, mechanicals, and double driveway. The private backyard offers plenty of space to unwind or host gatherings, surrounded by mature greenery. Located in close proximity to schools, parks, recreation centres, Gage Park, Downtown Brampton, Sheridan College, William Osler Hospital, Shoppers World and more! Furnace and AC 2024. An incredible opportunity to own a detached home with a garage in the GTA at an amazing price point, this one wont last!
Inclusions: Fridge, stove, dishwasher, washer, dryer, all electrical light fixtures, all window coverings, hot water tank
