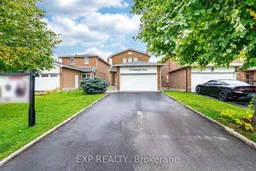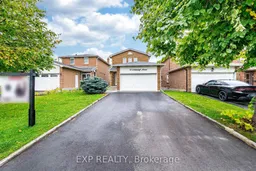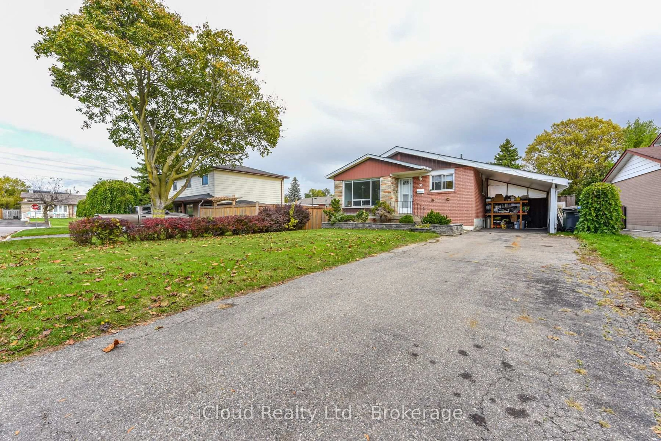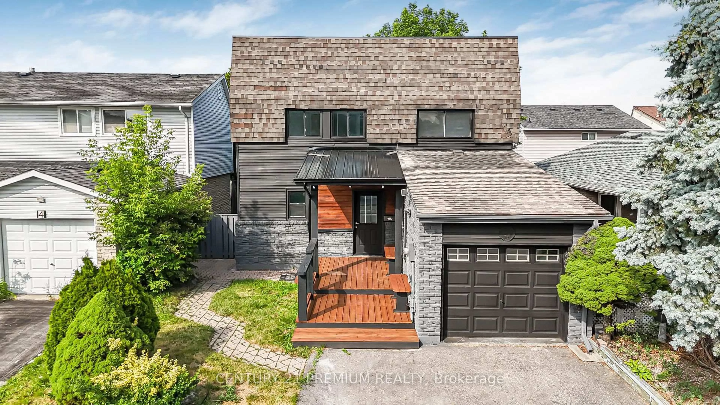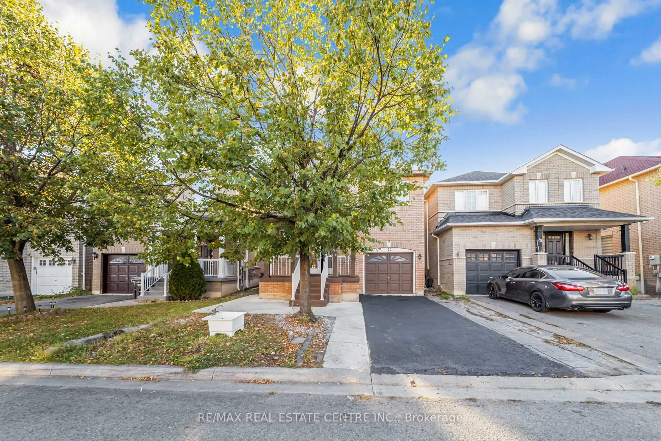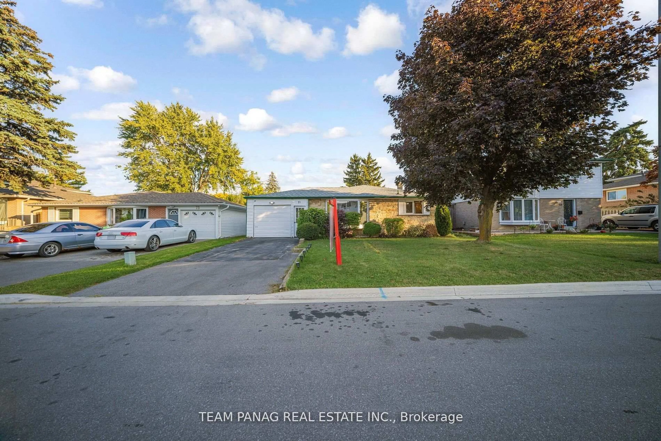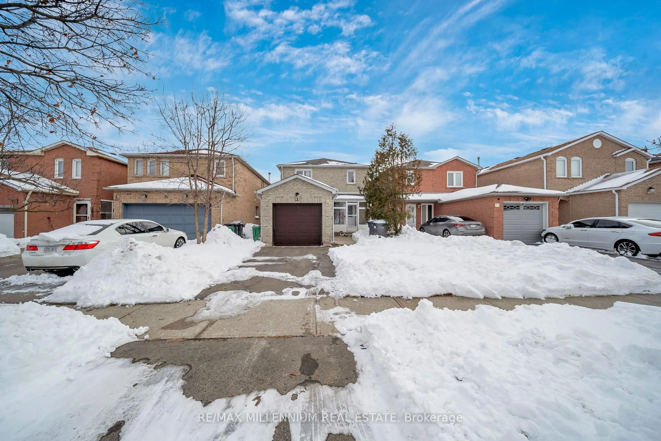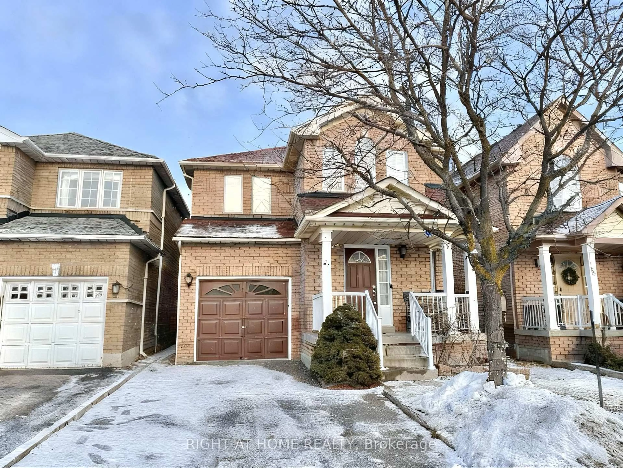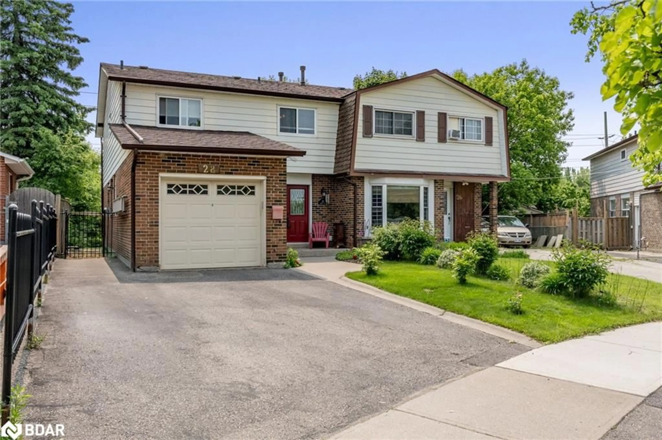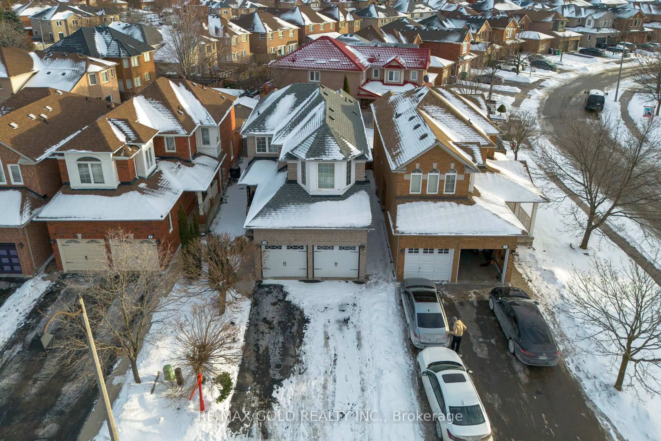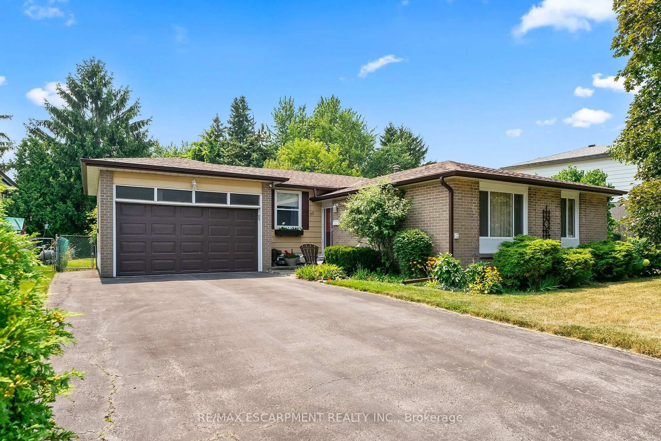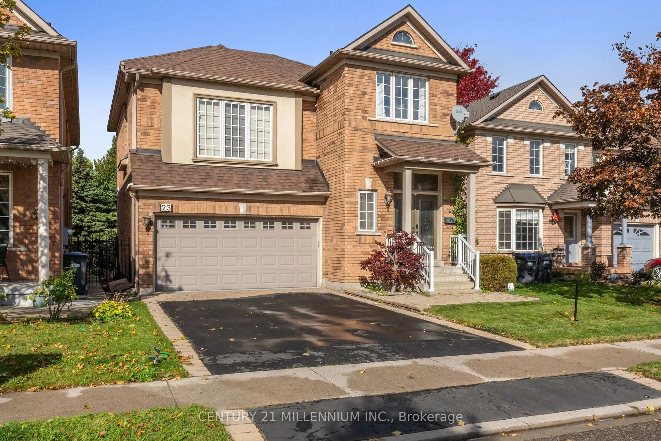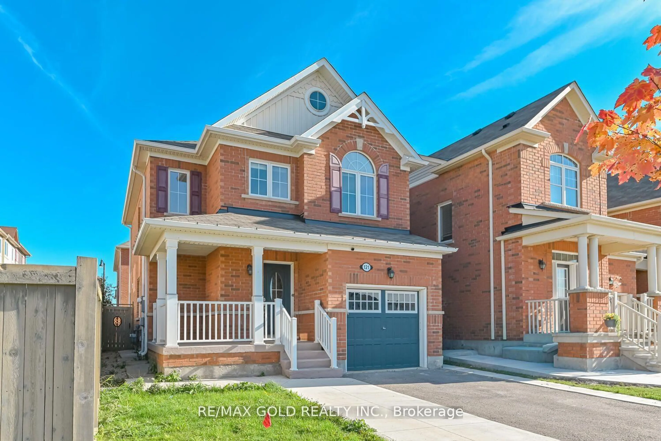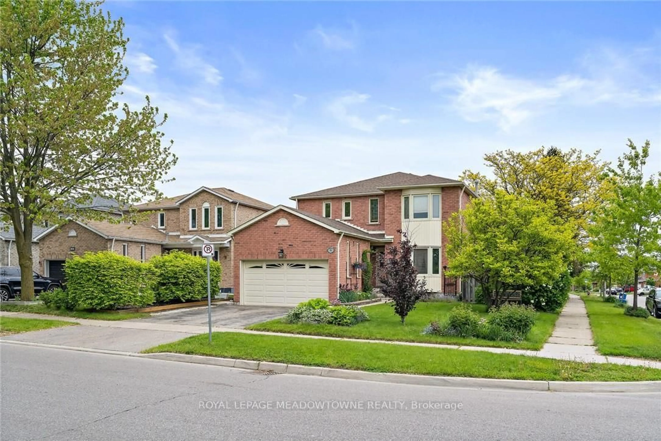This Charming 3+1 Bedroom, 2 Bathroom Detached Home Offers Modern Comfort In The Sought After Brampton North Community. The Main Level Features A Bright Combined Living And Dining Room With Stylish Laminate Flooring And A Walkout To The Fully Fenced Private Backyard. The Eat In Kitchen Boasts Ceramic Tile Flooring, Crisp White Cabinetry And A Cozy Breakfast Area. Upstairs You Will Find 3 Comfortable Size Bedrooms, Large Primary Suite With A Large Closet, 2nd Bedroom Offers A Walk-In Closet. The Finished Basement Adds Additional Living Space Complete With A Cold Cellar, Lots Of Storage Space, Large Recreation Room Featuring Wainscotting Throughout. A Bonus Room Currently Equipped As A Functional Hair Salon Which Can Be Easily Converted Into A 4th Bedroom, Home Office Or Playroom. Located In A Prime Family Friendly Neighbourhood, Walking Distance To Trinity Common Mall, Schools, Parks And Transit. Live Close To It All! Chinguacousy Park, Gage Park, Century Gardens Recreation Centre And Bramalea City Centre. Enjoy Quick Access To Major Highways, 410 & 407 And Mount Pleasant Go Station Making Commuting A Breeze.
Inclusions: Fridge, Stove, Dishwasher, Washer & Dryer, All ELF'S, All Window Coverings
