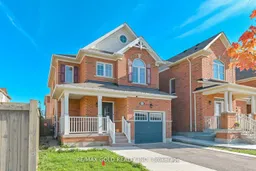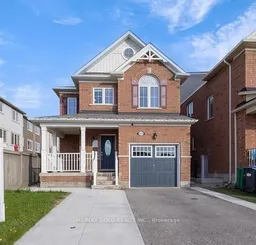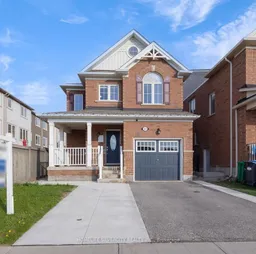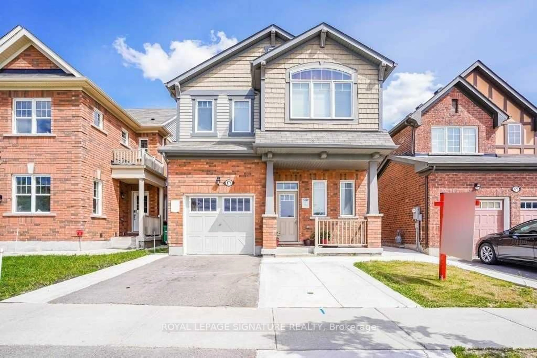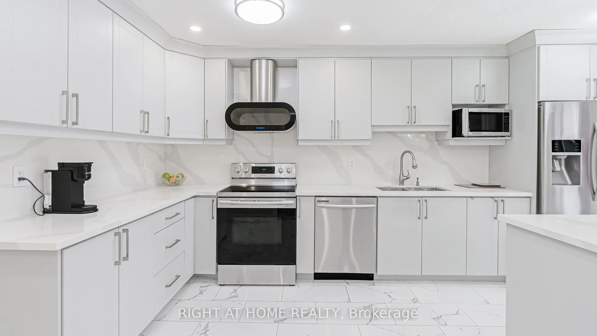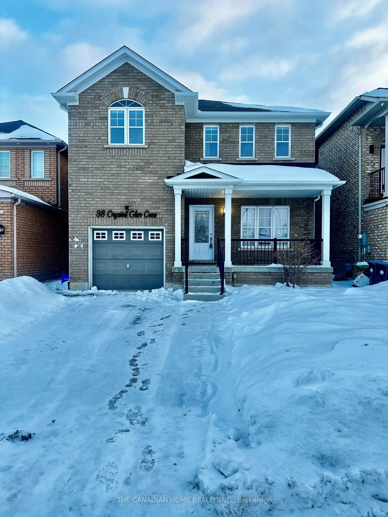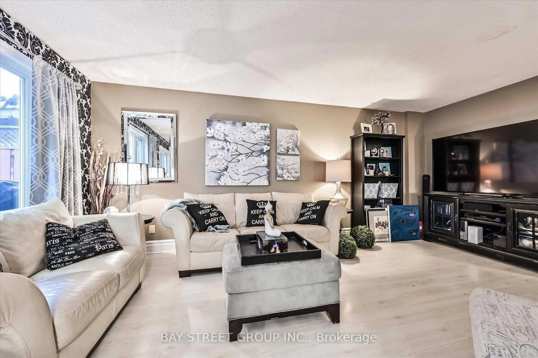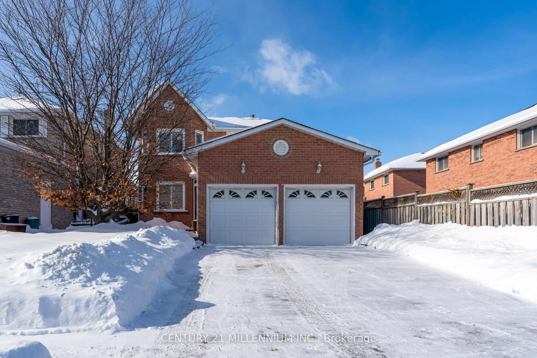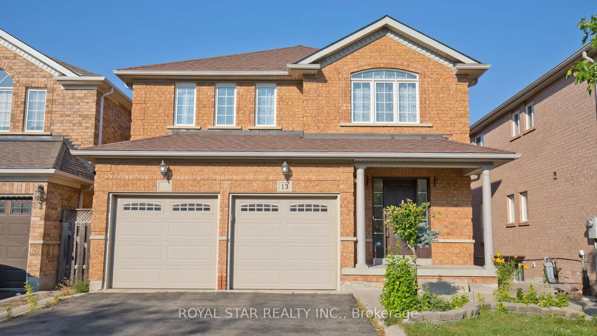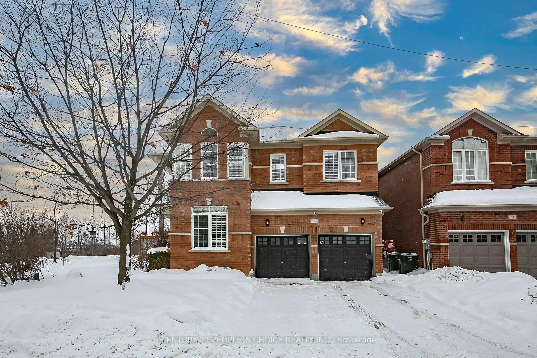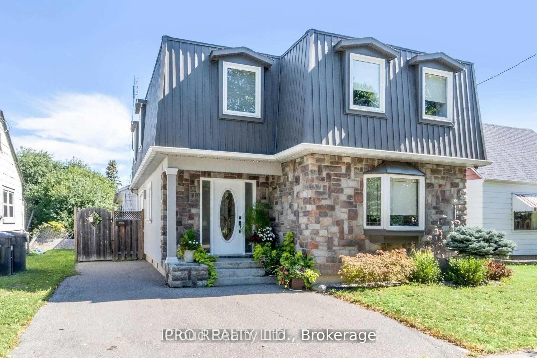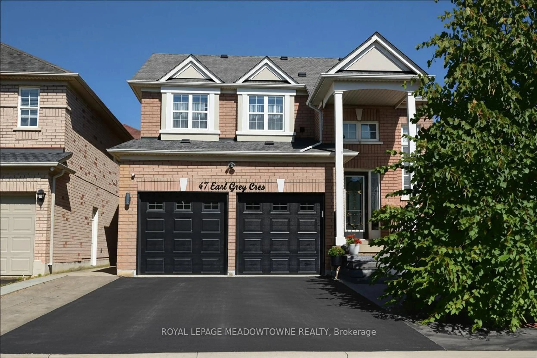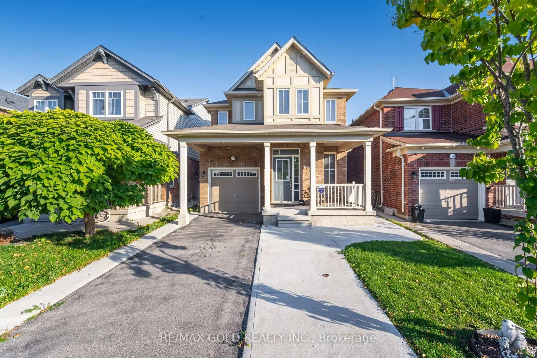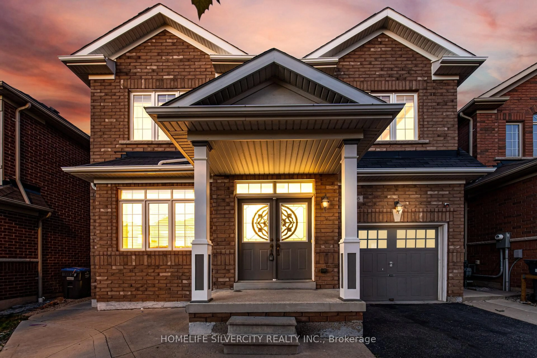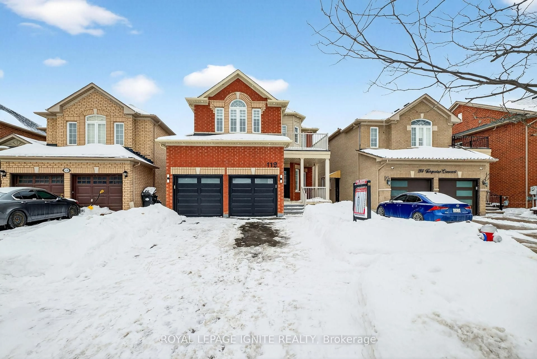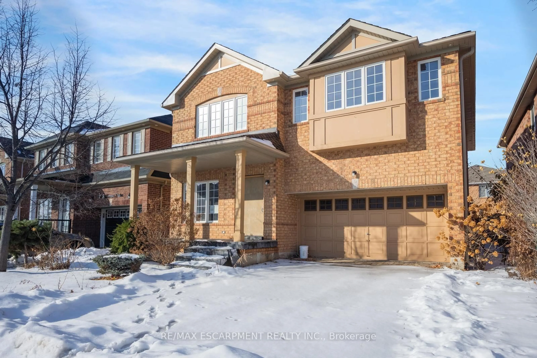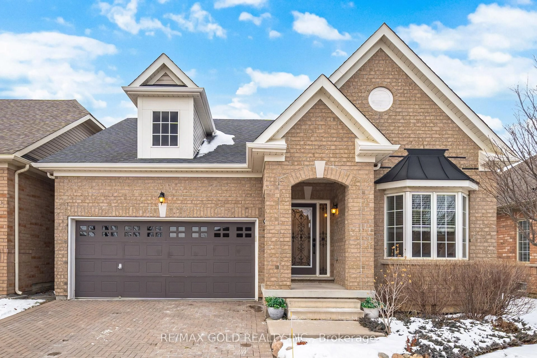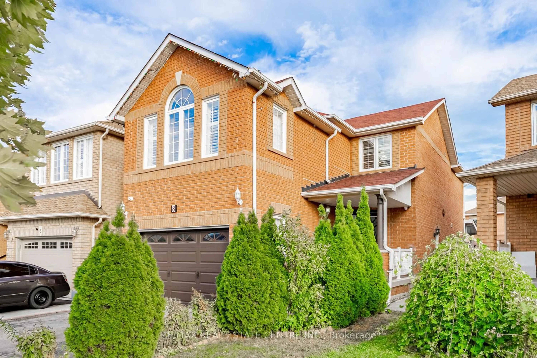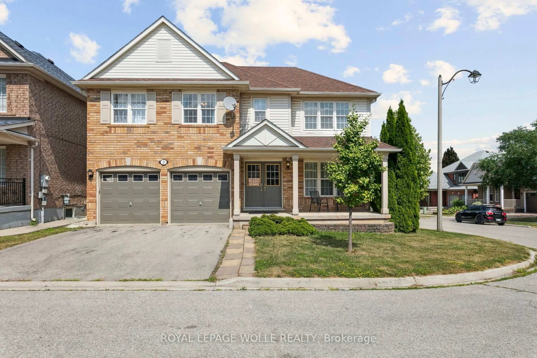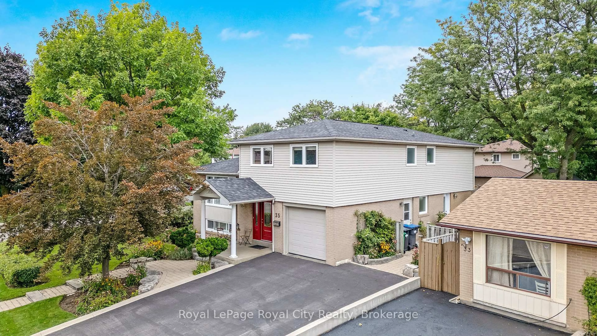Beautiful & Mattamy-built detached home with *Finished Basement With City Permit* in one of Brampton's most family-friendly and cosmopolitan neighbourhood. Freshly painted with hardwood floors on the main, oak staircase, and carpet-free upper level, this home features a chef's kitchen with quartz countertops, backsplash, large centre island, S/S appliances, and a separate pantry. Spacious dining and living areas, a large master with walk-in closet & 5-pc ensuite, plus two good-sized bedrooms, linen closet, and a dedicated study/work area upstairs. The Legal personal-use basement offers a huge drawing room with dry kitchen, 3-pc bath, one bedroom, and an additional room for office/gym/storage. Enjoy a large backyard with paver stone patio and an extended driveway for up to 4 cars. Conveniently located steps from school and transit, walking distance to parks, groceries & rec areas, and just minutes to Mount Pleasant GO, community centre, daycare, pharmacy & plaza ideal for comfortable family living.
Inclusions: S/S Gas Stove, Dishwasher, S/S Fridge, Washer & Dryer, All Window Coverings, Garage door opener, Eco bee thermostat, Owned Tankless hot water tank
