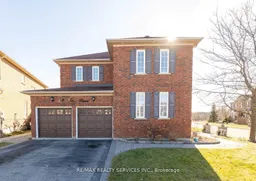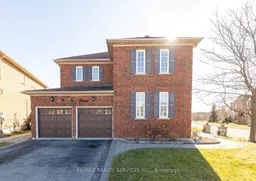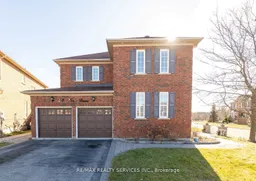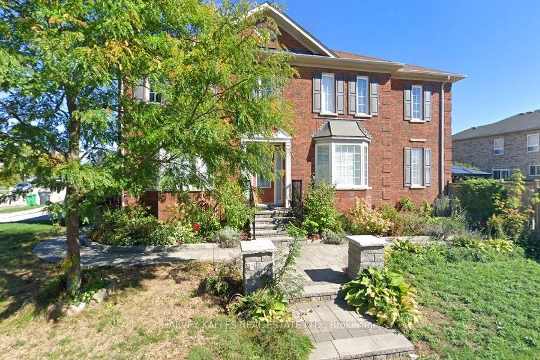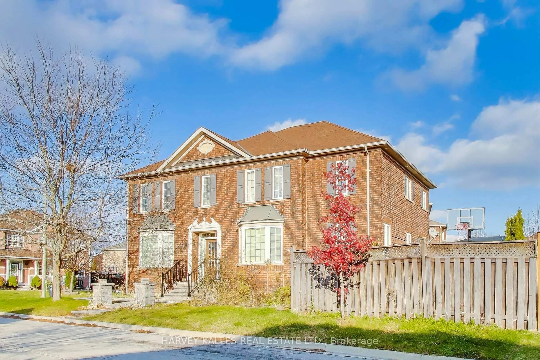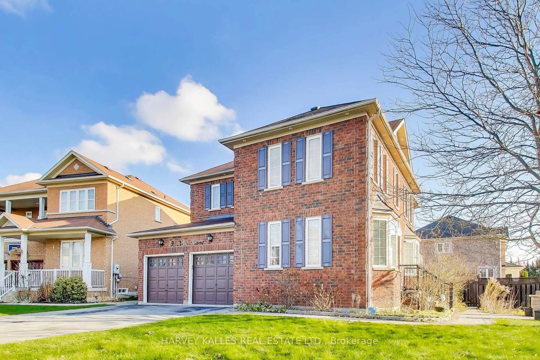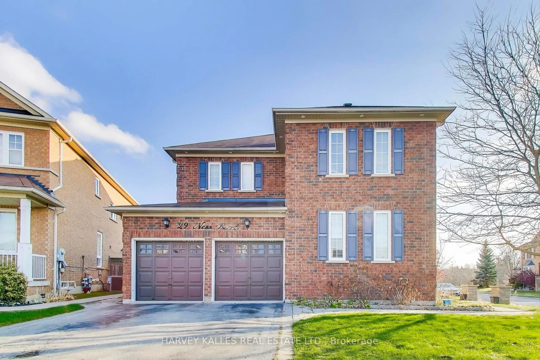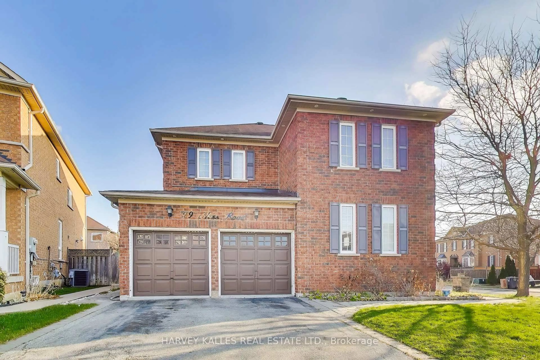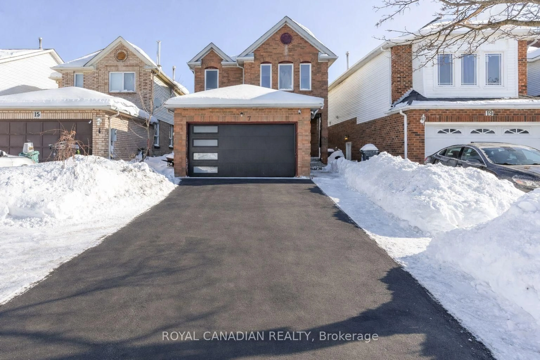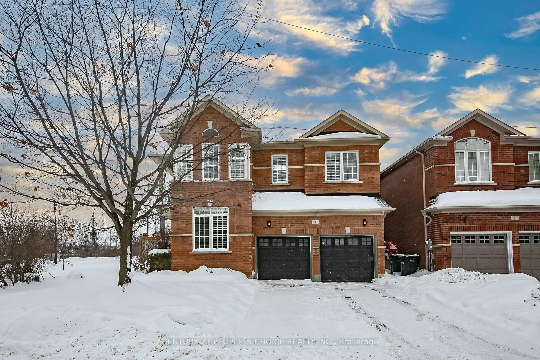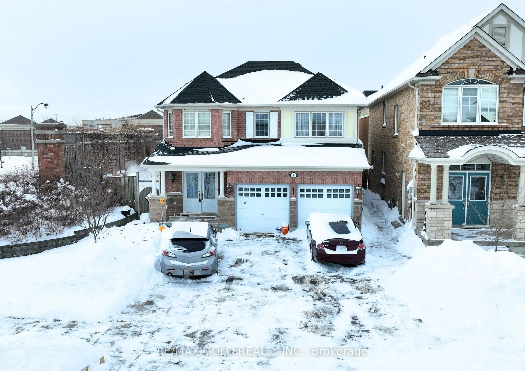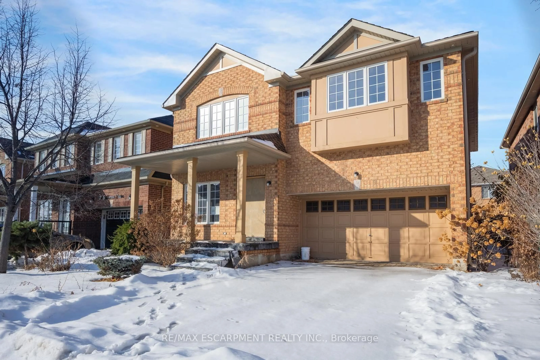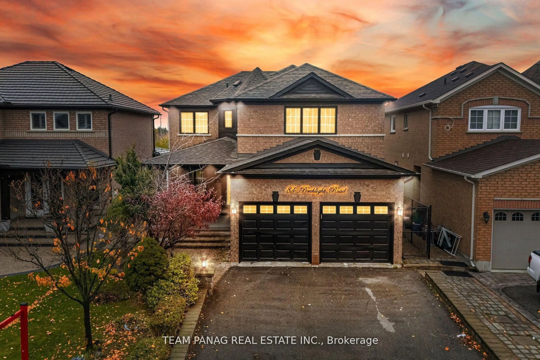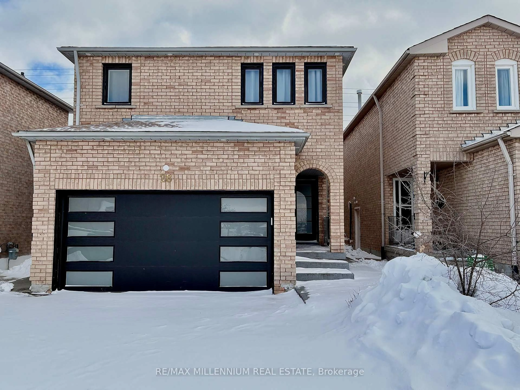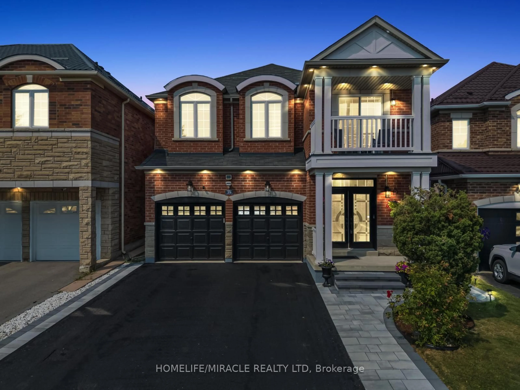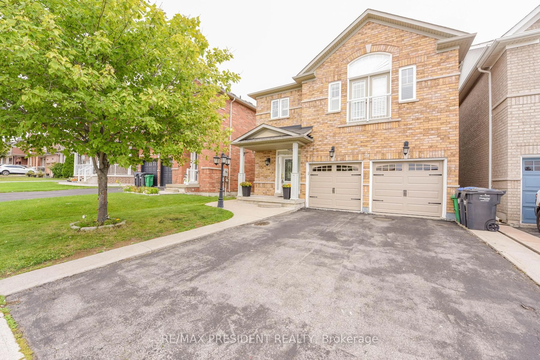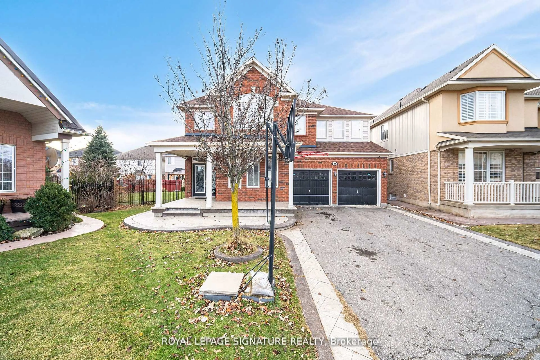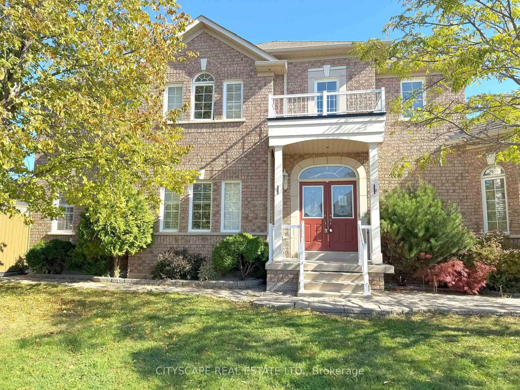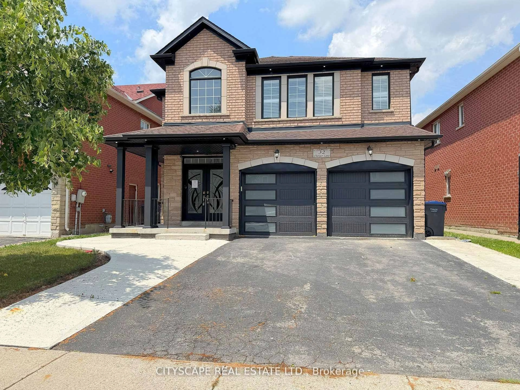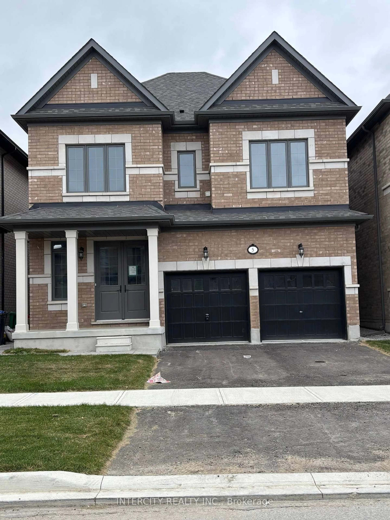29 Ness Rd, Brampton, Ontario L6Y 5N9
Contact us about this property
Highlights
Estimated valueThis is the price Wahi expects this property to sell for.
The calculation is powered by our Instant Home Value Estimate, which uses current market and property price trends to estimate your home’s value with a 90% accuracy rate.Not available
Price/Sqft$480/sqft
Monthly cost
Open Calculator
Description
In a mature neighbourhood, large corner lot, attached double car garage and private drive. This 4+1 Bedroom home, main floor laundry room, elegant separate living room and dining room. Beautiful family room with fireplace. Family size kitchen with eat-in breakfast area that has a walk-out to private backyard. Large primary bedroom with 4 piece ensuite bathroom and walk-in closet. Lower level is finished large L-shaped recreational room and bedroom. Located close to schools, shopping and highways. Wonderful opportunity to live in Brampton.
Property Details
Interior
Features
Main Floor
Living
4.9 x 3.8Laminate / Separate Rm / Window
Dining
4.1 x 3.3Laminate / Separate Rm / Window
Family
5.2 x 3.3Laminate / Fireplace / Window
Kitchen
3.8 x 5.2Ceramic Floor / Combined W/Br
Exterior
Features
Parking
Garage spaces 2
Garage type Attached
Other parking spaces 2
Total parking spaces 4
Property History
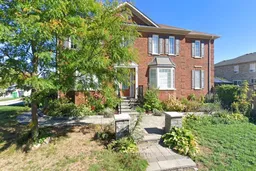 43
43