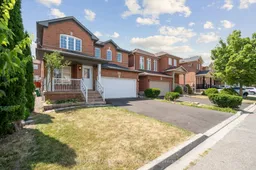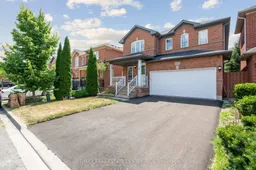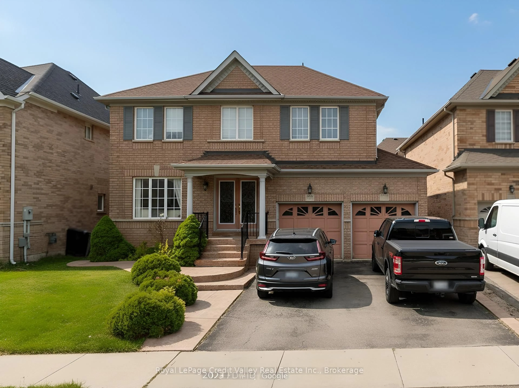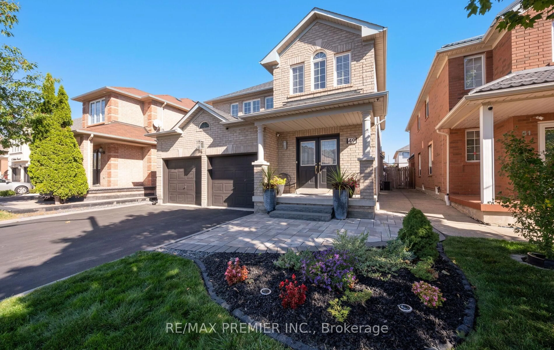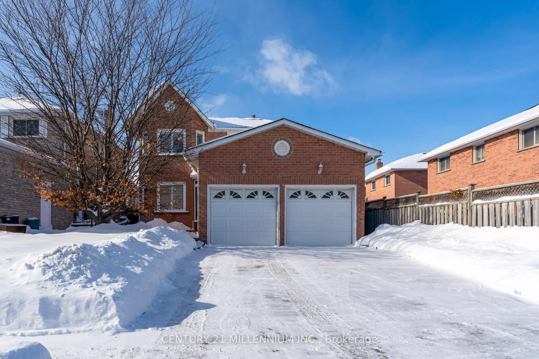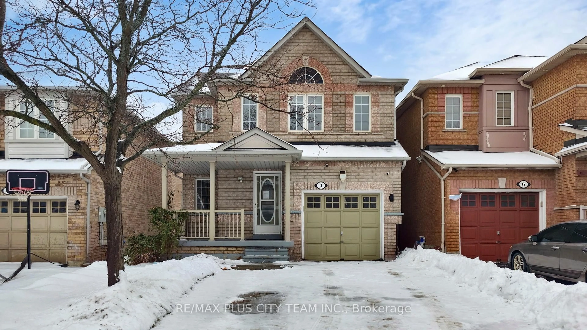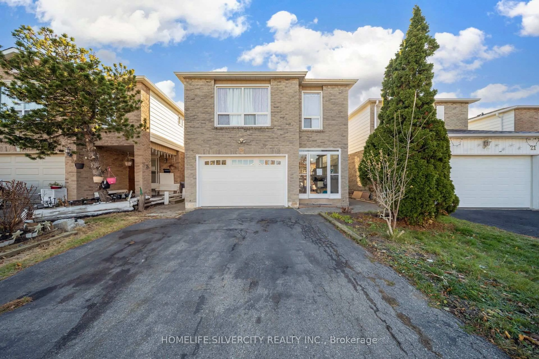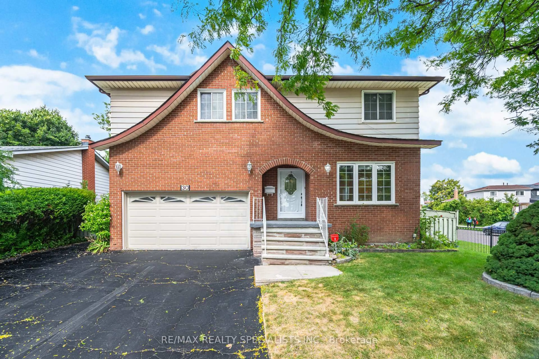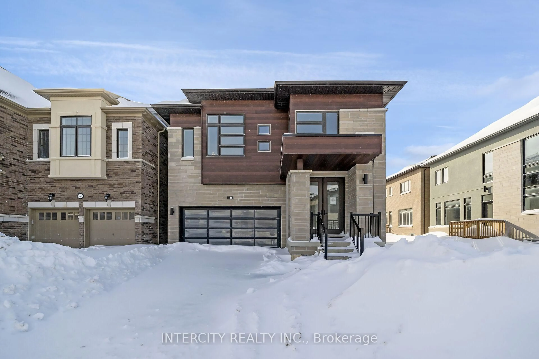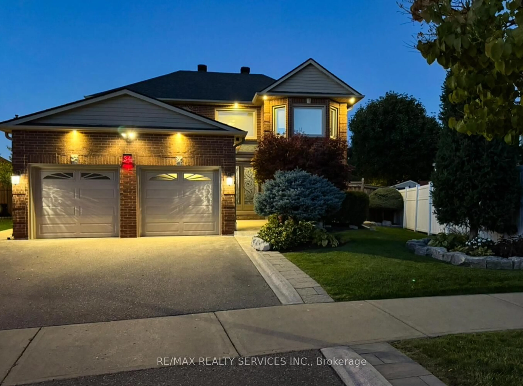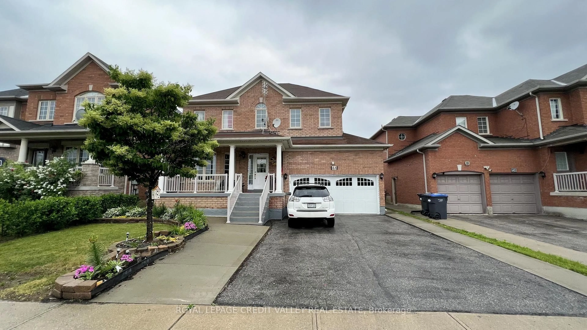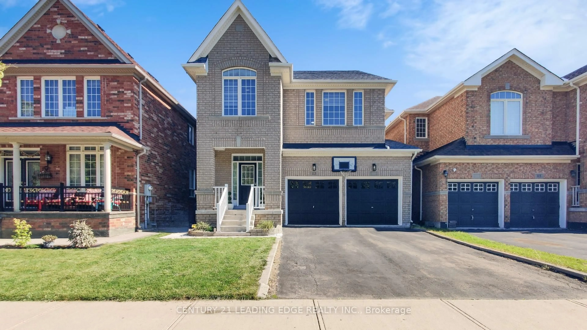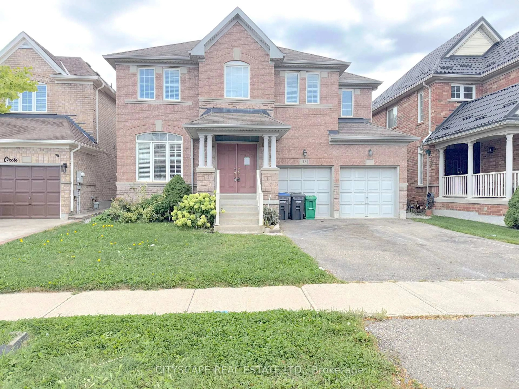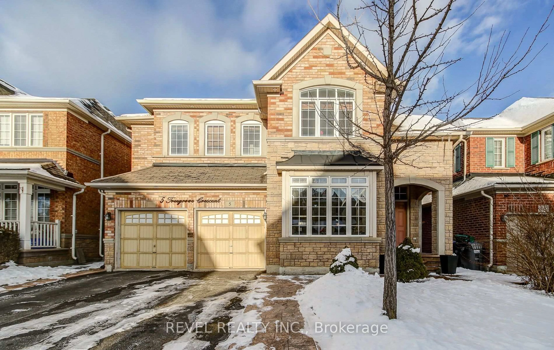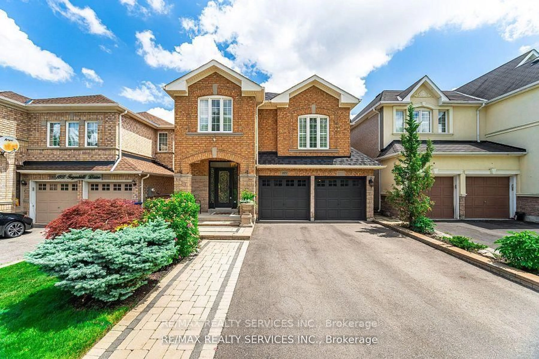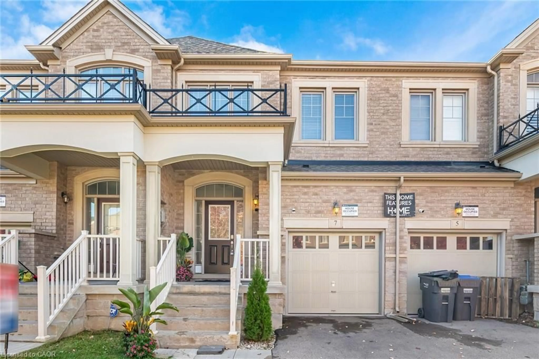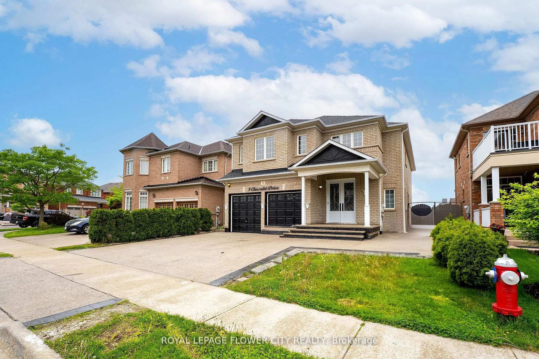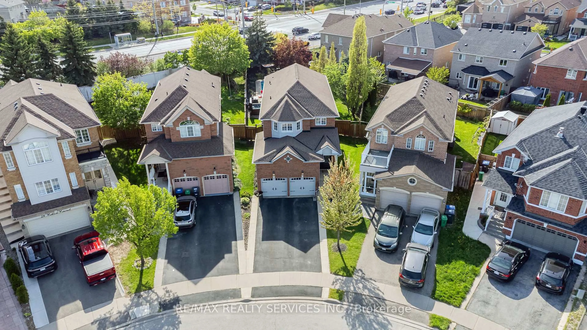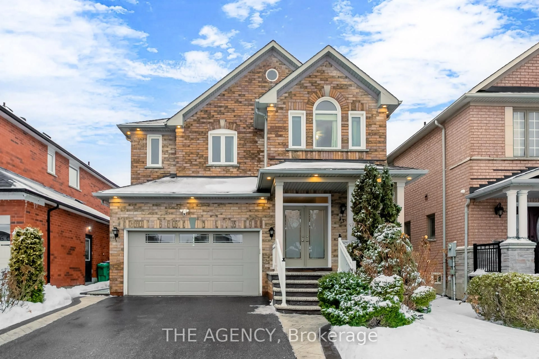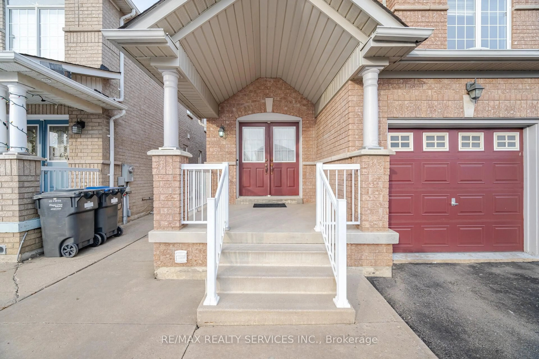Fletcher's Meadow Beauty! 5 Min To GO Stn. Fall In Love With This Stunning Renovated Home With A Finished Basement! Every Detail Has Been Thoughtfully Upgraded With Modern Designer Finishes To Create A Home That's Stylish, Functional, And Move-In Ready. Enjoy Luxury Vinyl Wide Plank Floors, A Brand-New Staircase With Railings Plus A Second New One To Basement, Sleek LED Pot Lights, And Contemporary Window Coverings. The Smart Layout Offers Separate Spaces For Entertaining And Relaxing. The Showstopper Kitchen Features Quartz Countertops, Modern Hardware, New Stainless Steel Appliances, And A Large Breakfast Area Overlooking The Cozy Family Room. Walk Out To A Serene, Zen-Inspired Garden With A Deck-Perfect For Morning Coffee Or Evening Gatherings. Upstairs, The King-Sized Primary Suite Offers Space For A Seating Area, A Beautifully Renovated Ensuite, And A Walk-In Closet. The Additional Bedrooms Are Generously Sized And Share A Stylish Second Bathroom. The Fully Finished Basement Extends Your Living Space With A Living/Dining Area, Kitchen, Bedroom, 4-Piece Bathroom, And A Second Laundry. A Convenient Side Entrance Through The Garage Makes It Ideal For Extended Family Or Guests. Upgrades Include: New Front Door, New Patio Doors, All New Flooring And Baseboards, New Asphalt Driveway, New Light Fixtures, Fresh Paint, New Blinds, And Fully Upgraded Baths And Kitchen. Roof (2020) With Warranty, High-Efficiency Furnace (2022).Located On A Quiet Street In A Sought-After Neighborhood, Just 5 Minutes To Mount Pleasant GO Station And Shopping. This Is A Rare Opportunity To Own A Truly Turnkey Home -- Don't Miss It! Approx 100k in recent upgrades!
Inclusions: SS Fridge, SS Stove, SS B/I Dishwasher, Main Level New Washer & Dryer, Basement Washer & Dryer (As Is), New Basement Stove , Basement Fridge (As-Is), All Existing Light Fixtures And Blinds, Garage Door Opener, R/I Central Vac.
