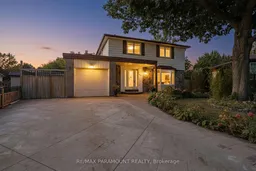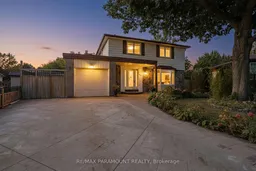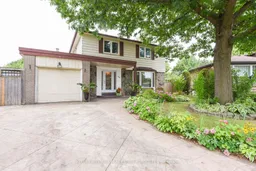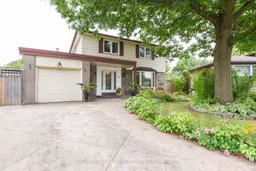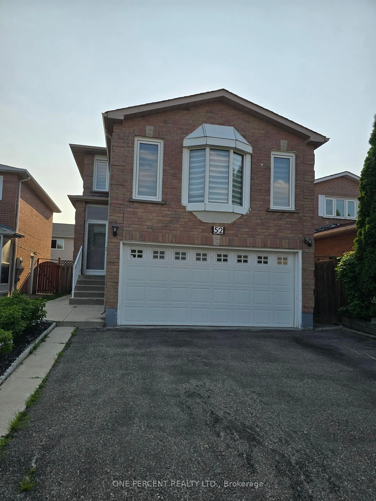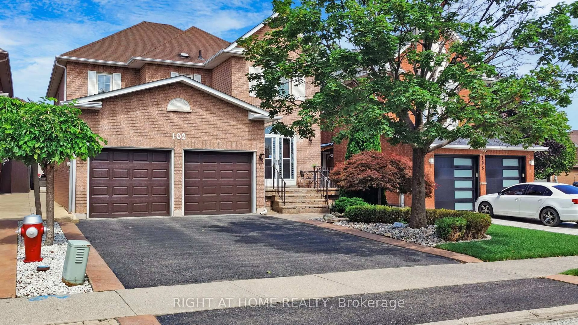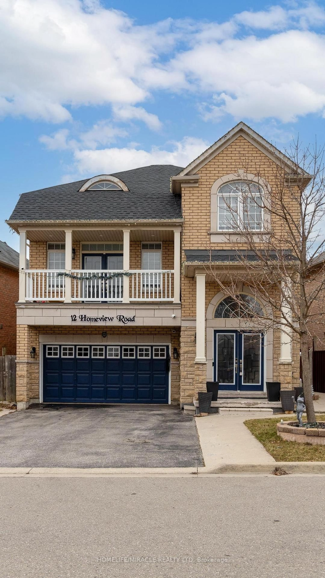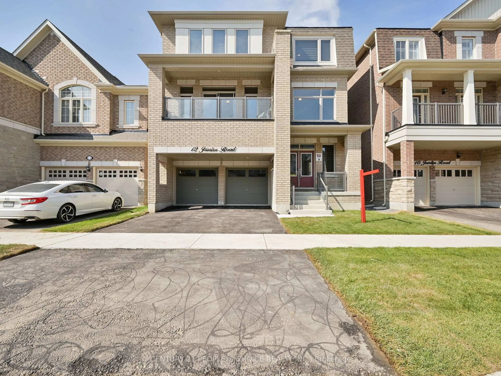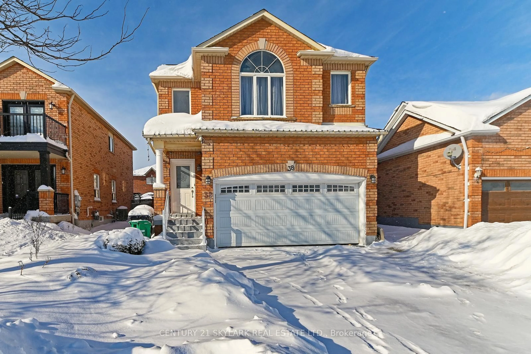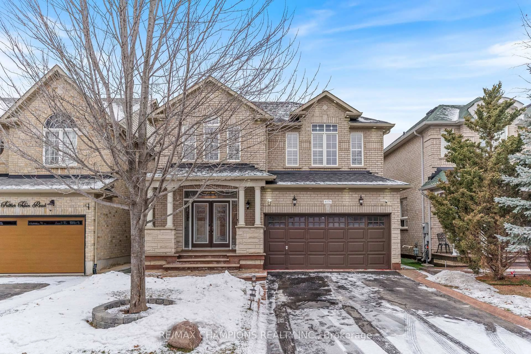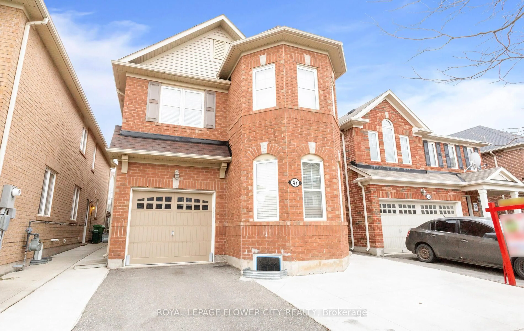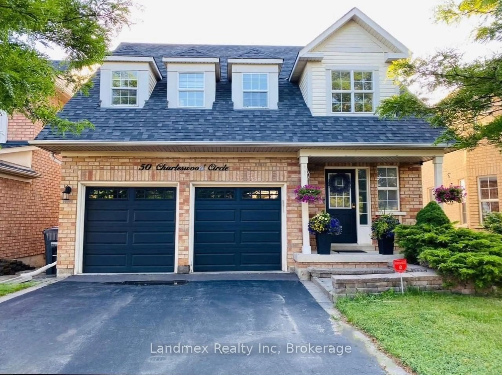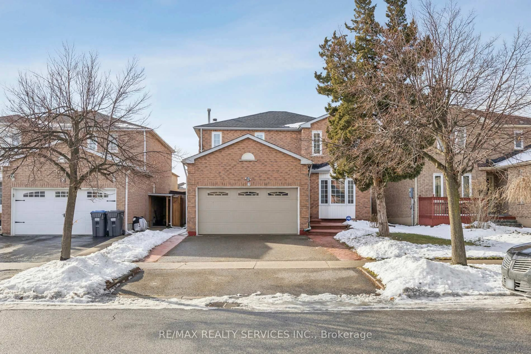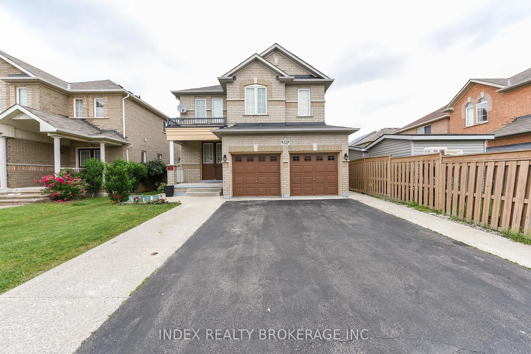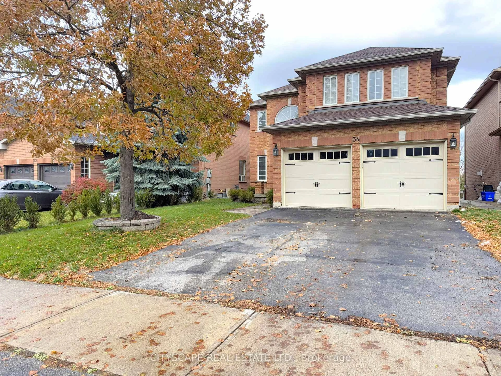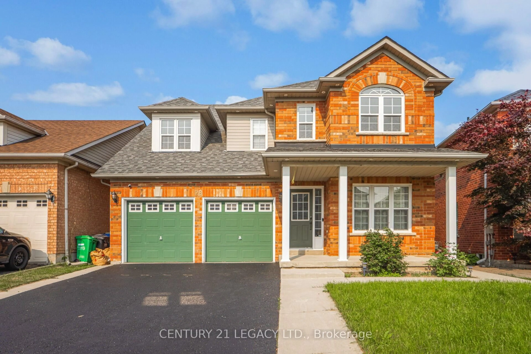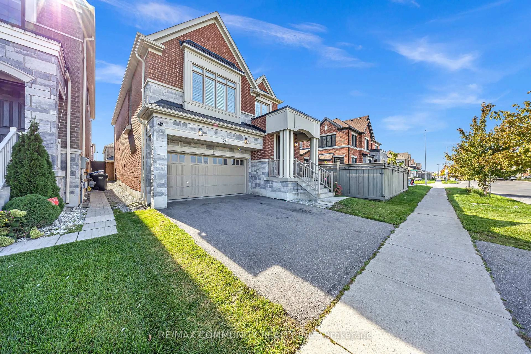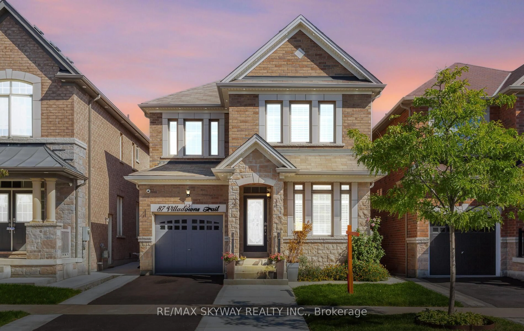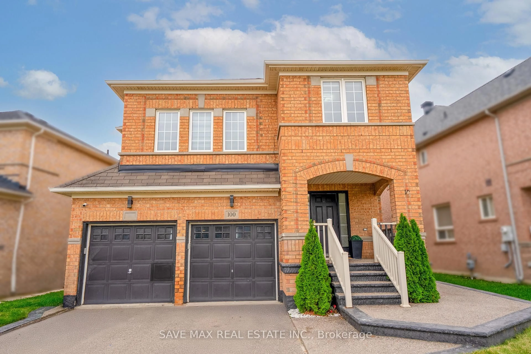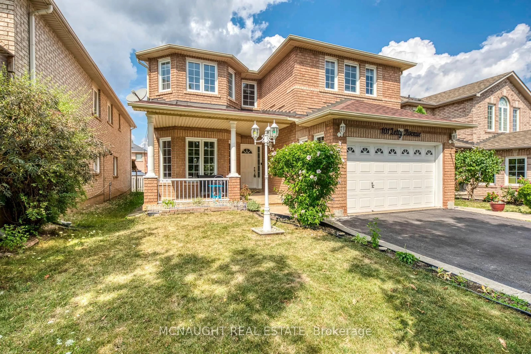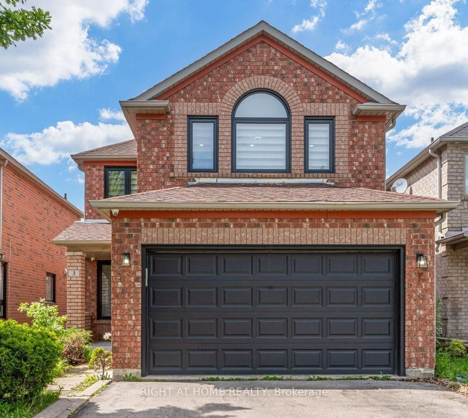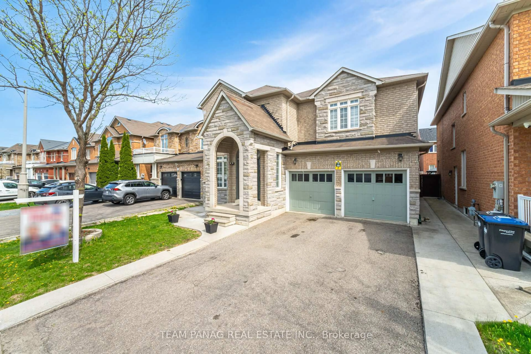Nestled In One Of Brampton's Most Sought-After Areas, This Impeccably Maintained, Double-Storey Detached Home Is Situated On A Sprawling Pie-Shaped Lot, Offering Privacy And Tranquility. Backing Onto The Serene Peel Village Park Trail And Tennis Courts, This Property Is A True Oasis. It Features 4 Big Size Bedrooms And 2 Bathrooms. The Inviting Main Floor Features A Large Living Room And A Cozy Family Room With A Charming Fireplace. A Multi-purpose Laundry Room Adds Convenience For Family Life. A Renovated Eat-in Kitchen With High-End Stainless Appliances, Has Luxury Quartz Counter Top & Backsplash, And A Large Sliding Door From Breakfast Area Takes Meticulously Landscaped Backyard With Large Deck & Above Grade Pool. Second Level Has 4 Bedrooms And A 4 Pc Renovated Bathroom. All 4 Bedrooms Have Hardwood Flooring, Big Windows And Closets. Open Sparce Above Garage Gives An Option To Restore Huge Open Balcony Or Can Be Used As An Addition For Adding More Space To The House. Many Big Windows & Layout Bring In Abundance Of Natural Light To The House. A Full, Partially Finished Basement With Exiting Separate Entrance (Covered By Deck Now) Has A lot Of Future Potential. A Huge Stamped Concrete Driveway That Can Fit 6 Cars. A Beautifully Maintained Front and Backyard With Mature Trees And Colorful Perennials. Above Grade Pool, Gazebo, Water Fountain, Pergola, Poolside Covered Bar And Large Deck Give You Best Tropical Feel In The Summer. Great Location Close To Schools, Parks & Trails, Brampton Transit, Place of Worship, Highways 410 & 401. Don't Miss This Great Opportunity To Own This Beautiful House.
Inclusions: Fridge, Freezer, 2 Stove, 2 Dishwasher, Coffee Machine, Microwave, Washer, Dryer.
