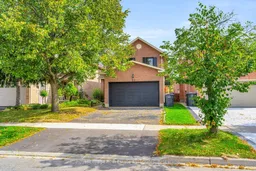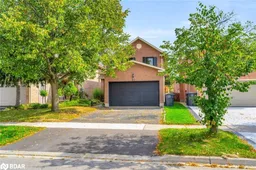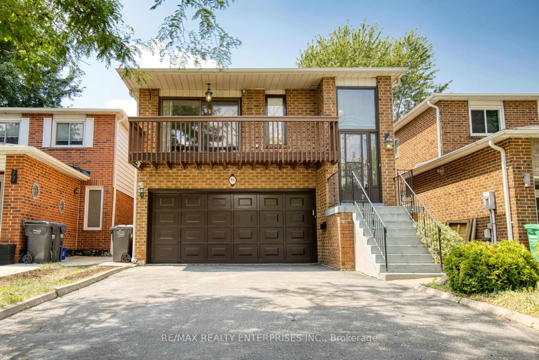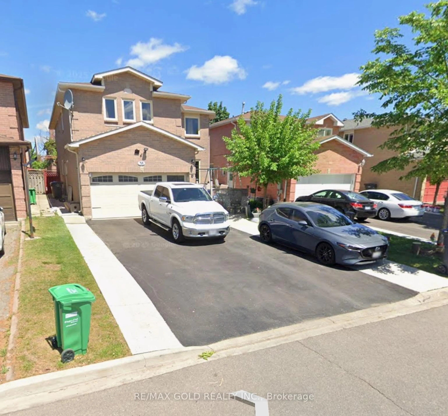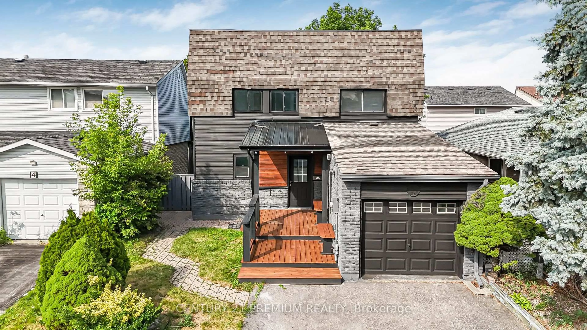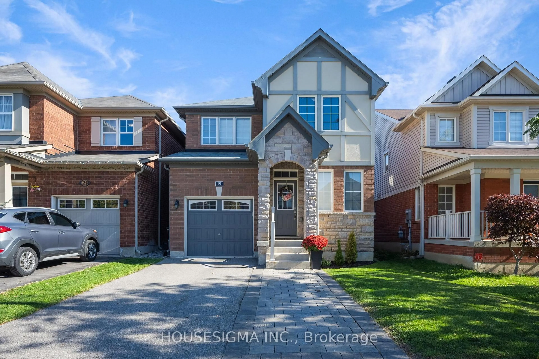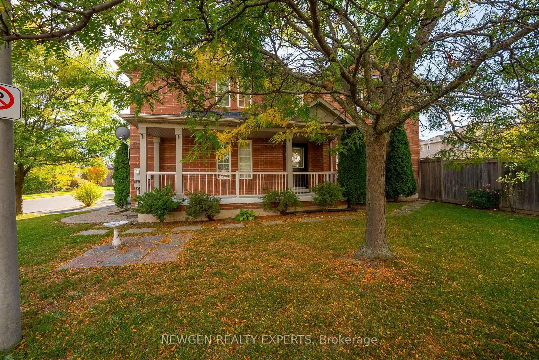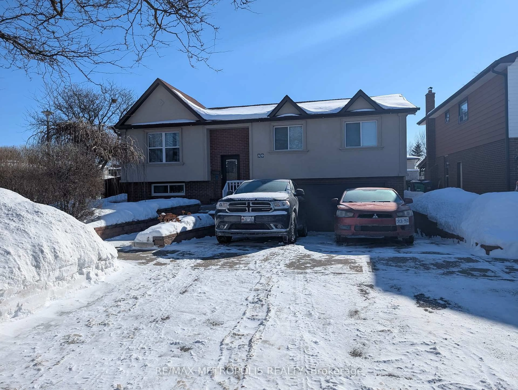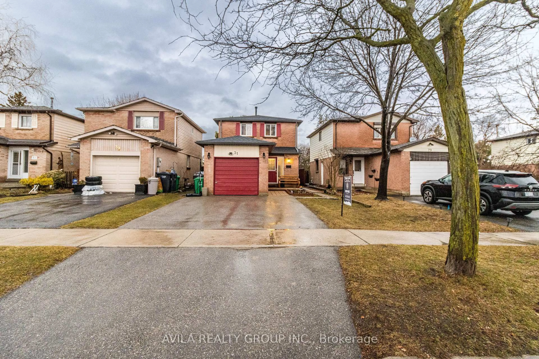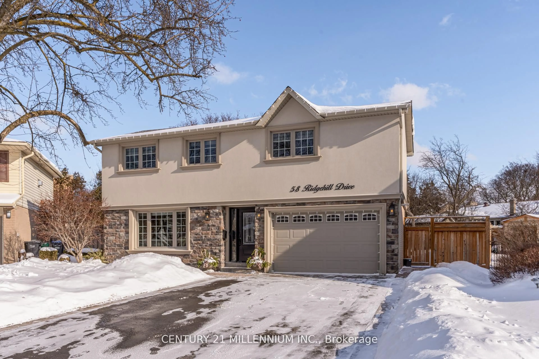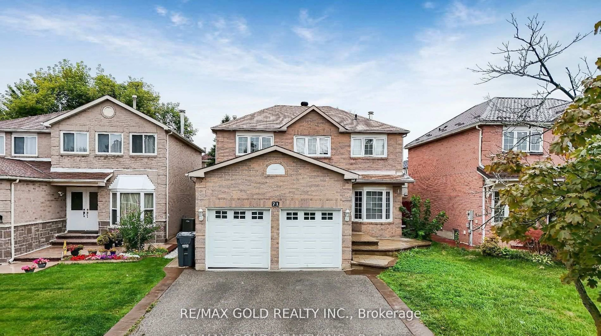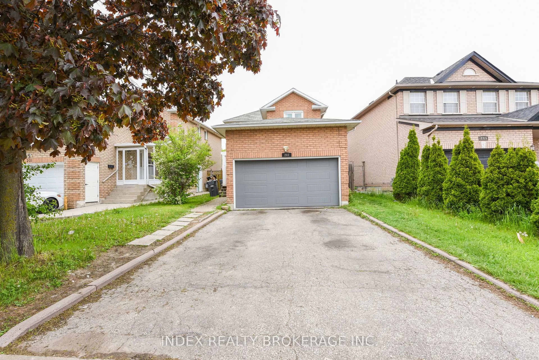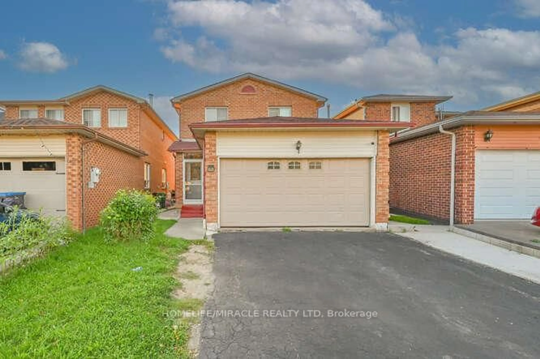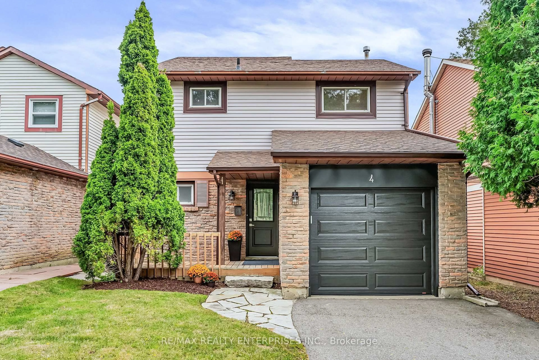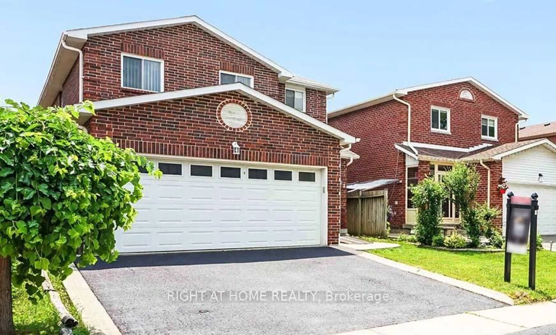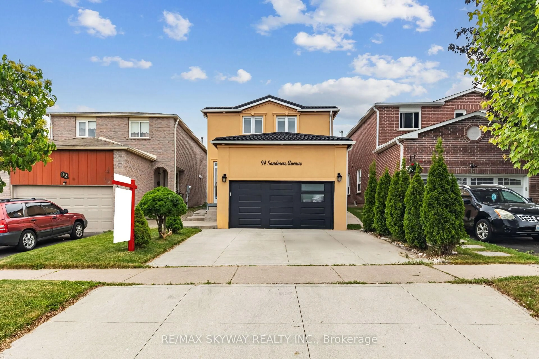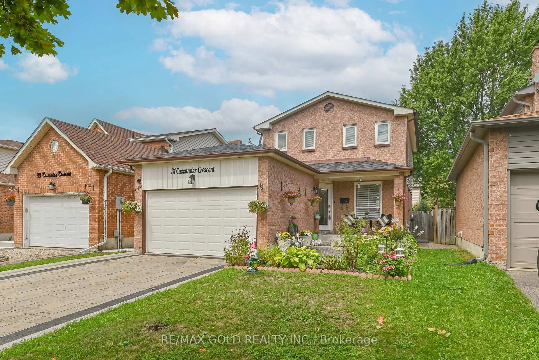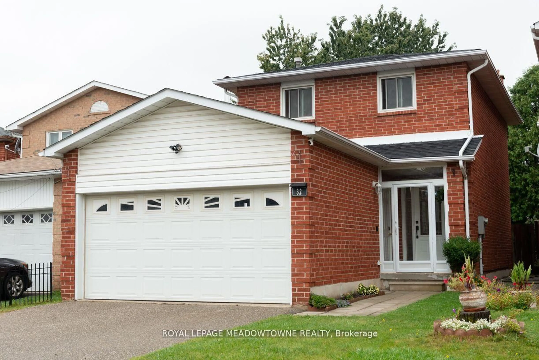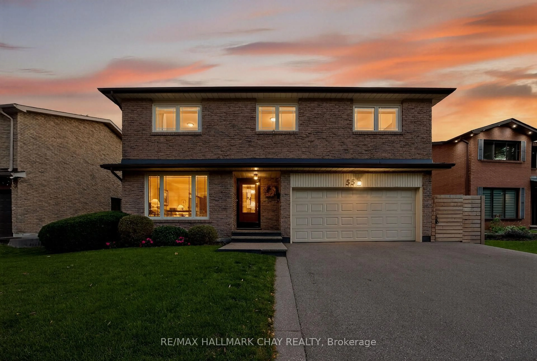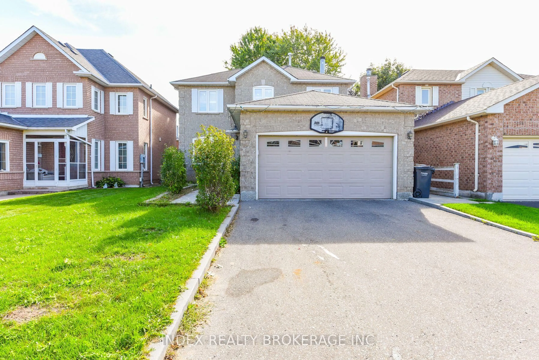Welcome to this 3-bedroom, 3-bathroom home in Bramptons highly sought-after Heartlake community. Offering 1,867 sq. ft. of living space, this property features a spacious family room with a cozy wood-burning fireplace, an updated kitchen with granite countertops, stainless steel appliances, ceramic tile flooring, and walkout to a two-tiered deck with gazebo in the fully fenced backyard. The main floor boasts laminate flooring throughout and a convenient 2-piece powder room. Upstairs, the primary bedroom has his-and-her closets including a walk in closet and a 3-piece ensuite with walk-in shower and double sinks, while two additional spacious bedrooms are served by a 4-piece bath. Laminate flooring extends through all bedrooms. Recent updates include several windows (Spring 2024), new stand up shower in ensuite, new sliding back door and a new front door. The basement is partially finished, offering additional living space and storage. Complete with a 2-car garage and parking for 2 more on the driveway, this home is ideally located close to schools, parks, shopping, and transit.
Inclusions: Dishwasher, Dryer, Microwave, Stove, Refrigerator, Washer, Window Coverings
