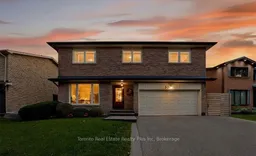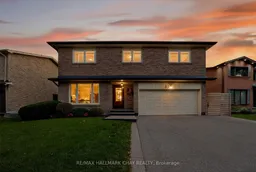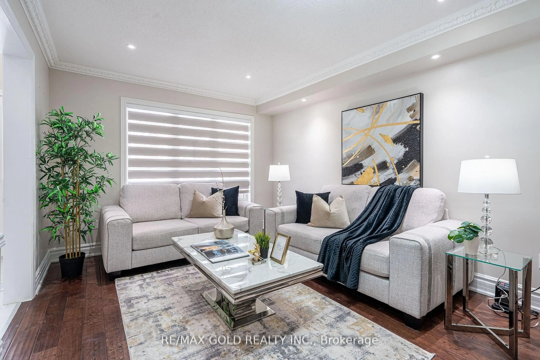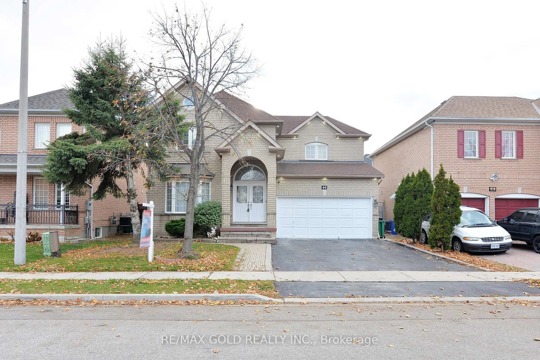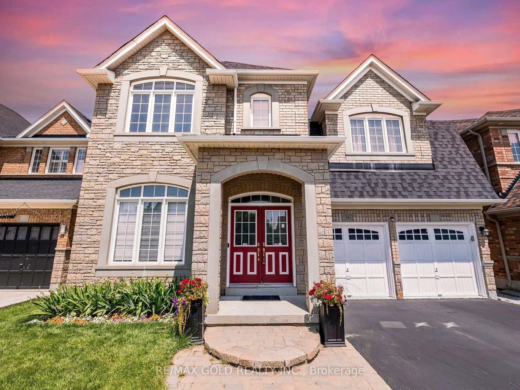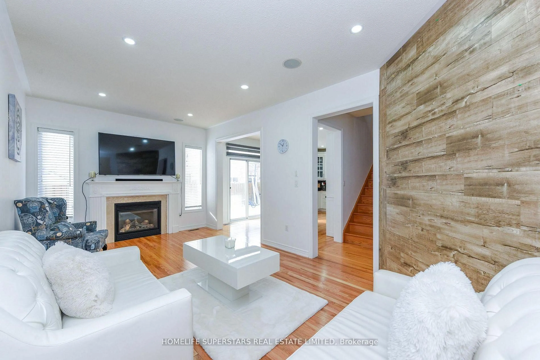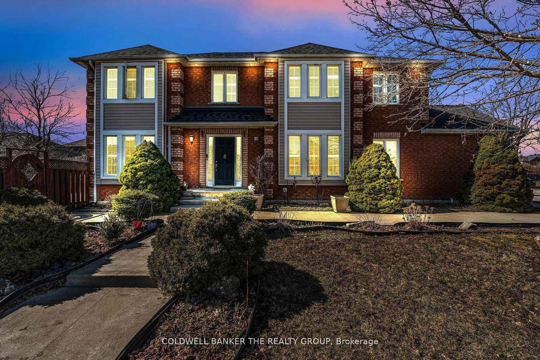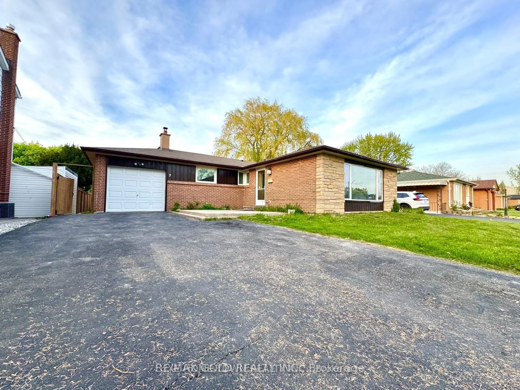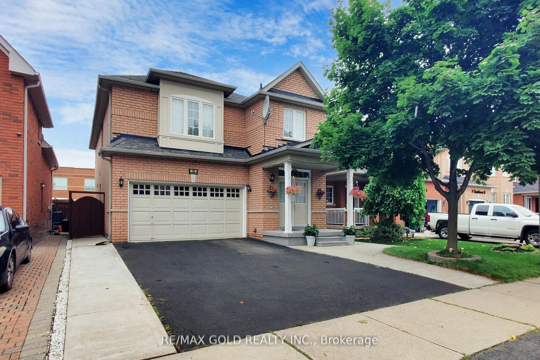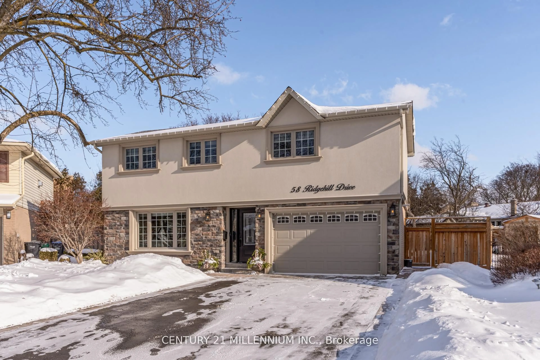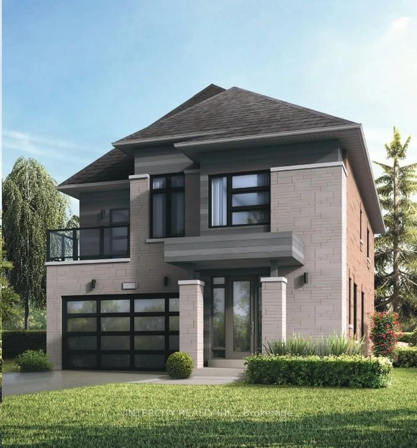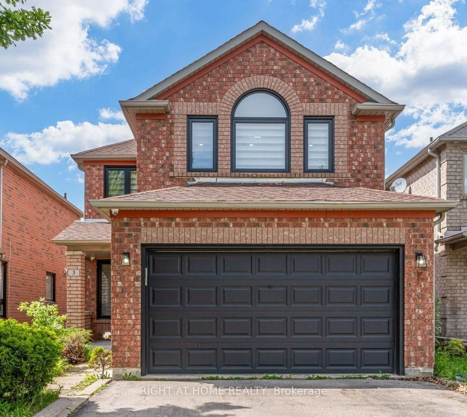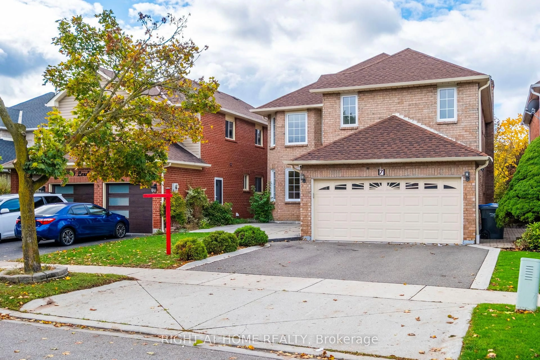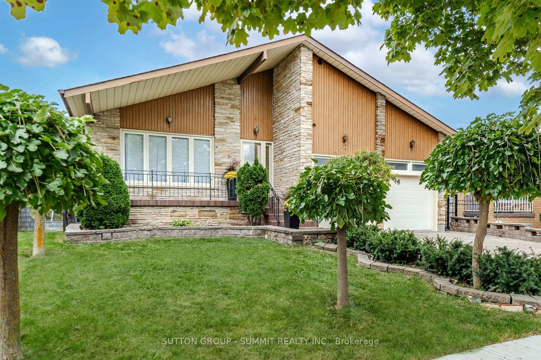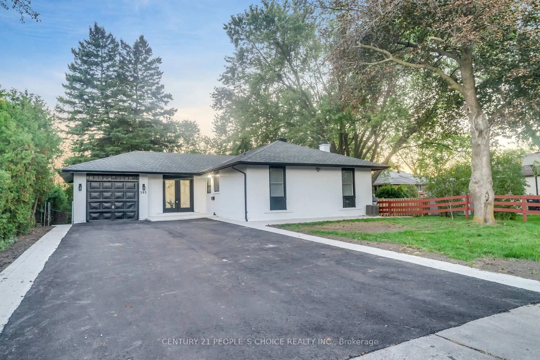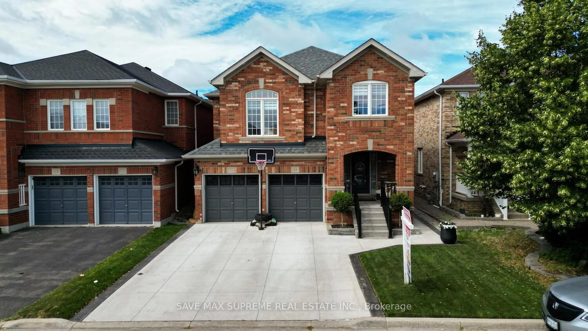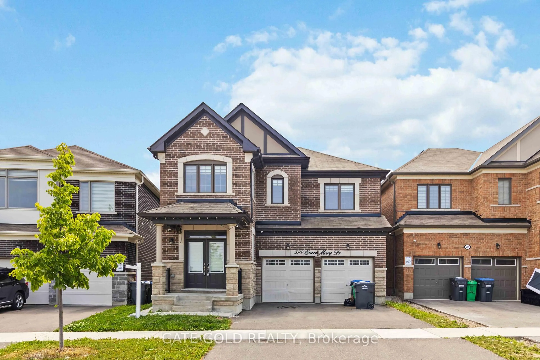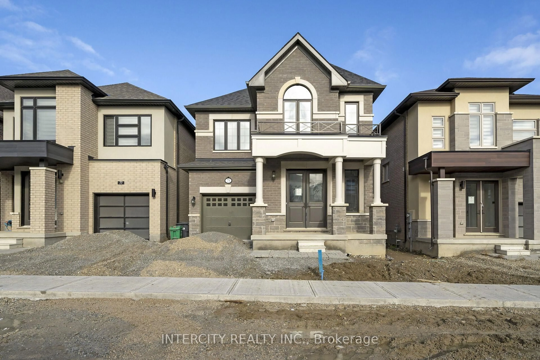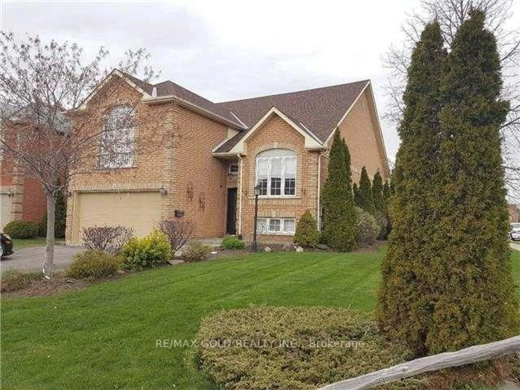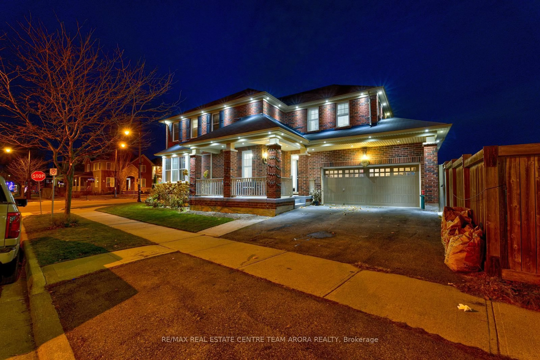Discover the potential of this beautiful two-storey home at 55 Massey Street, Brampton, offering over 3,000 sq/ft of total living space in a welcoming, family-oriented neighbourhood. The home features 4 spacious bedrooms, including a master bedroom with double closets and private ensuite, plus a full second bath upstairs for the family. The custom kitchen (2020)showcases quartz counters and large windows overlooking the private backyard oasis with a hard top gazebo (included) and new poured concrete patio (2024).Thoughtfully designed for everyday living, this home offers main-floor laundry and a spacious two-car garage, providing convenience and functionality for busy families. Blending a mix of new and vintage finishes, it offers both comfort and character, leaving room for your creative vision. Major updates include a roof (2022), A/C (2023), front and side entry doors (2022),stone porch (2021), and new driveway (2021). Situated near Professor's Lake, Massey Park, and both public and Catholic elementary schools, this location offers a true sense of community - close to everyday amenities, trails, and places families love to enjoy together.
Inclusions: Garden Shed & Storage Box, Gazebo, All window coverings, All light Fixtures, S.S Fridge, Stove, S.S Dishwasher, Washer, Dryer, Deep Freezer, Microwave. Garage Door Opener & Remotes.
