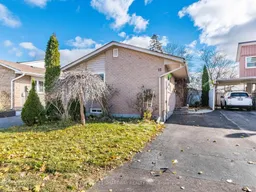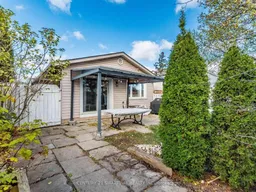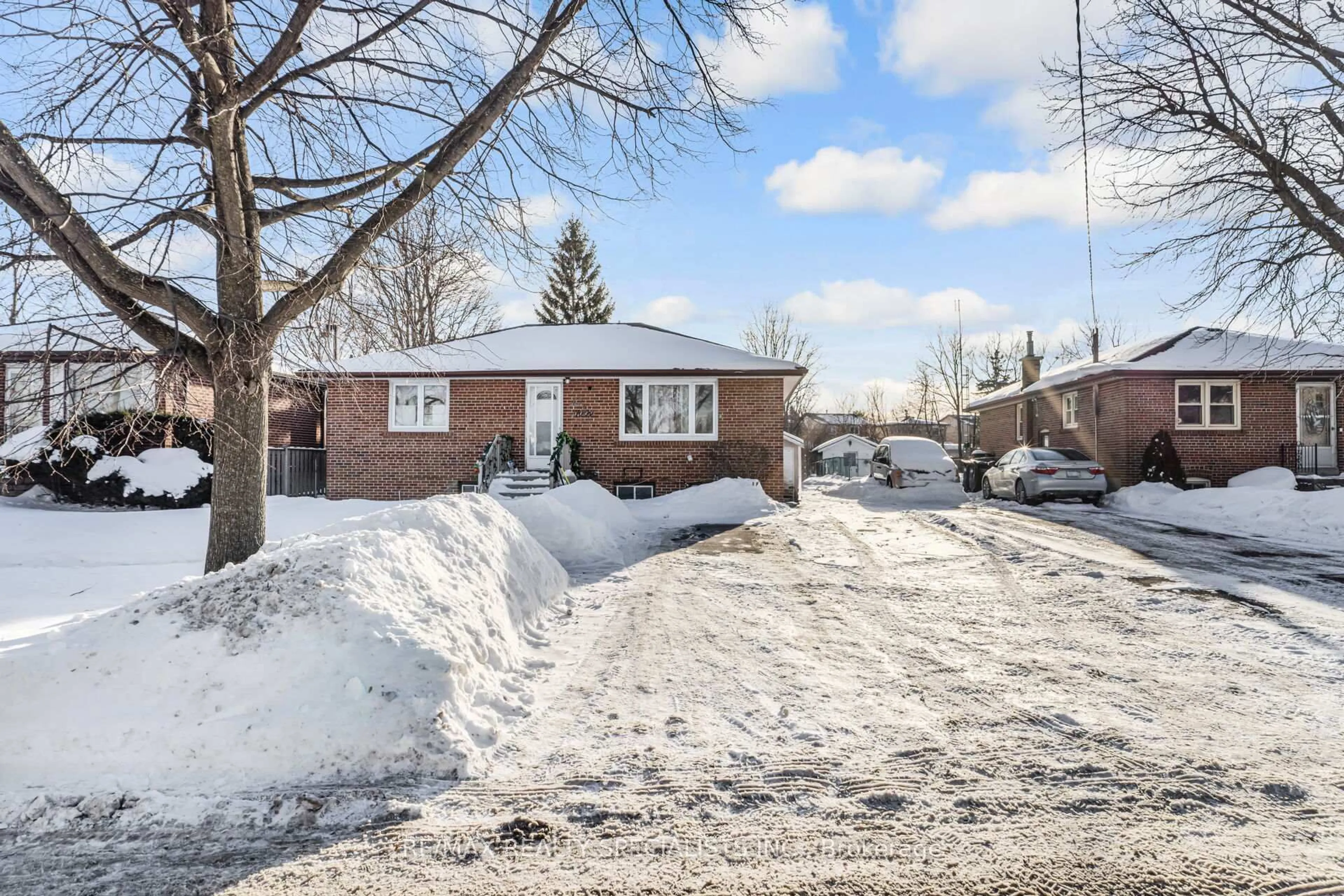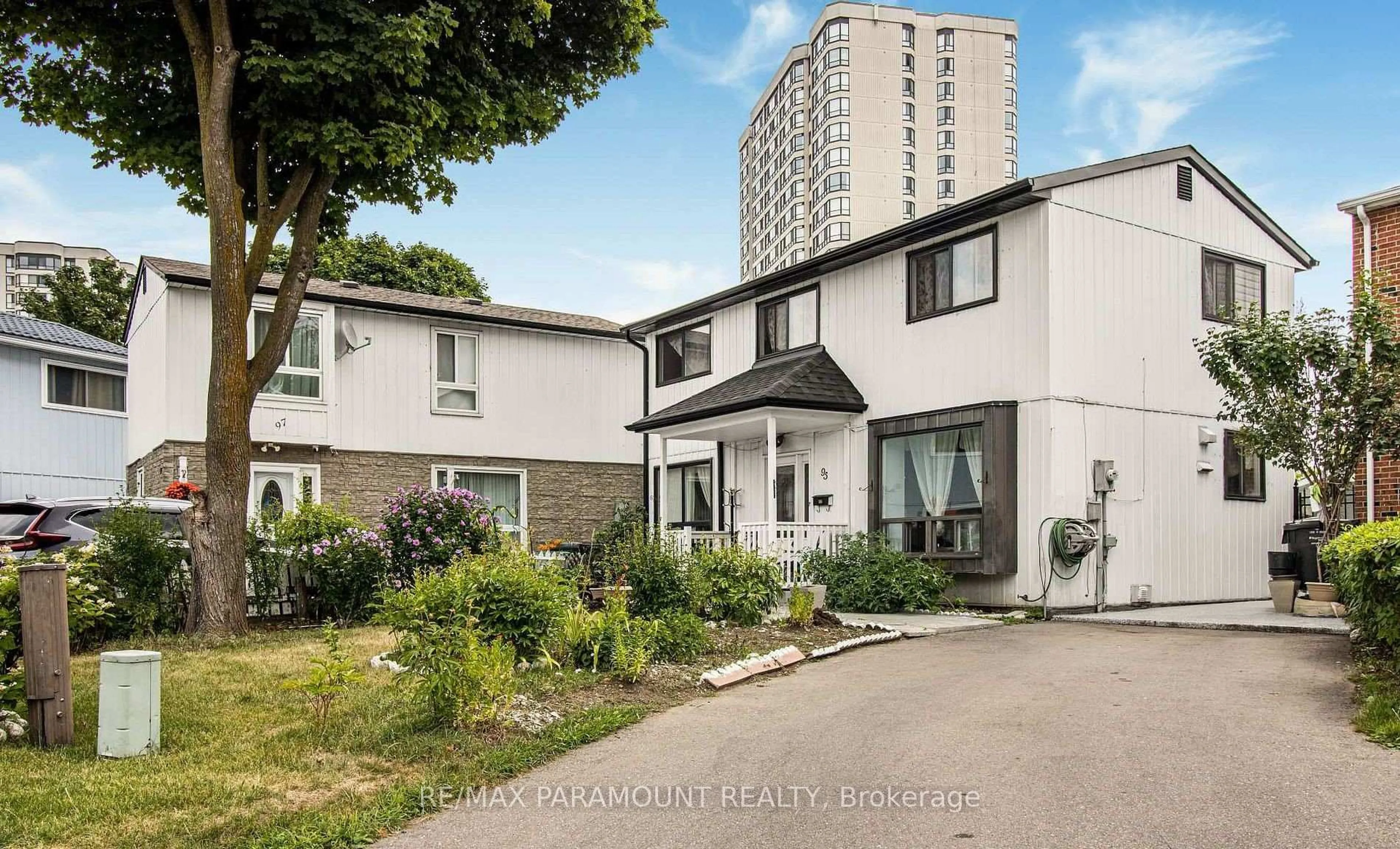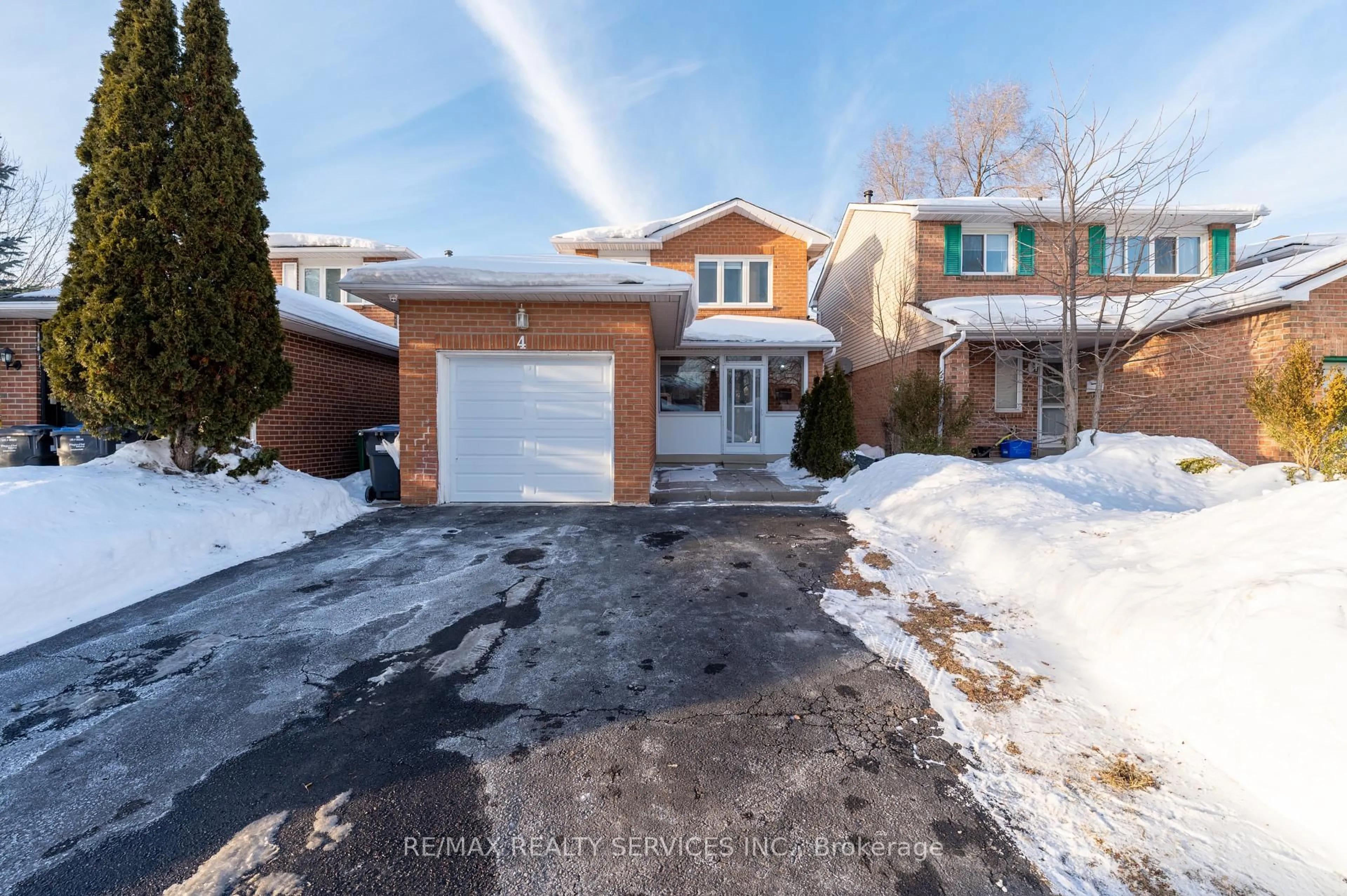Discover this beautifully upgraded detached bungalow tucked away on a quiet, family-friendly court, an ideal opportunity for first-time buyers, downsizers, or anyone seeking a move-in ready home in an unbeatable location. The bright, open-concept main floor welcomes you with engineered hardwood flooring, large windows that fill the space with natural light, and a seamless layout perfect for everyday living and entertaining. The upgraded chef's kitchen is the true highlight of the home, featuring elegant quartz countertops, stainless steel appliances, an undermount sink, modern backsplash, and a built-in wine rack with glass holders. A walk-out from the living area leads to a fully fenced backyard, offering a private outdoor retreat complete with a storage shed and a charming patio, perfect for relaxing, gardening, or hosting friends and family. This home has been thoughtfully improved with new roof shingles, outdoor security cameras, and an Ecobee premium smart thermostat to help manage comfort and efficiency year-round. The finished lower level adds exceptional value, providing additional living space with a spacious bedroom, a full washroom, and a dedicated laundry area; ideal for extended family, guests, a home office, or a cozy media room. Situated just minutes from Bramalea City Centre and steps from Chinguacousy Park, the property also offers a convenient back-gate exit for quick access to trails, recreation, and green space. Transit, schools, shopping, and everyday amenities are all close by, making this a highly desirable and accessible place to call home.With countless upgrades, modern finishes, and an inviting layout inside and out, this is a property you truly need to experience in person. Come and see everything this impressive bungalow has to offer
Inclusions: S/S Fridge, Stove, Washer/Dryer, All Elf's & All Existing Window Covers, Drapers, Blinds and all Electric Light Fixtures, 2 Car Parking
