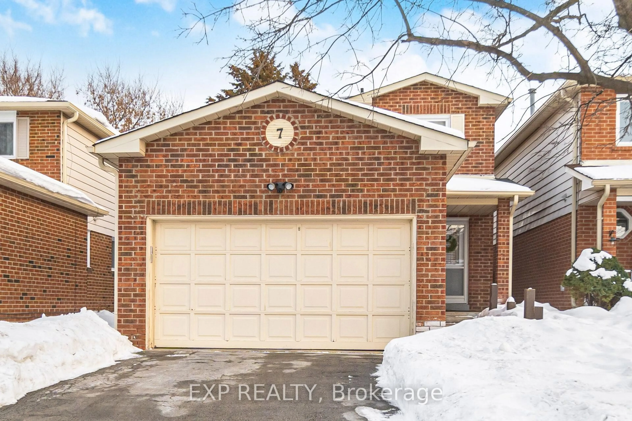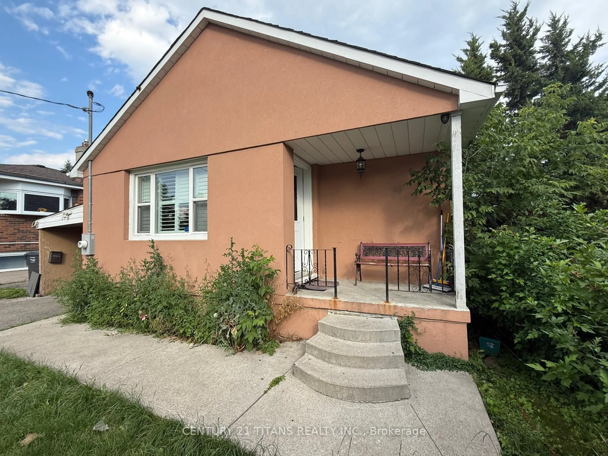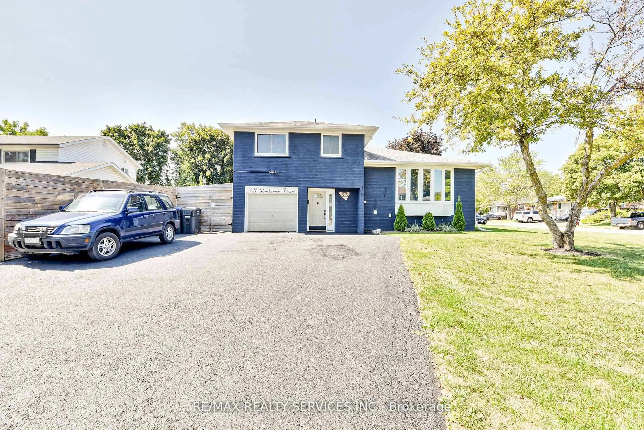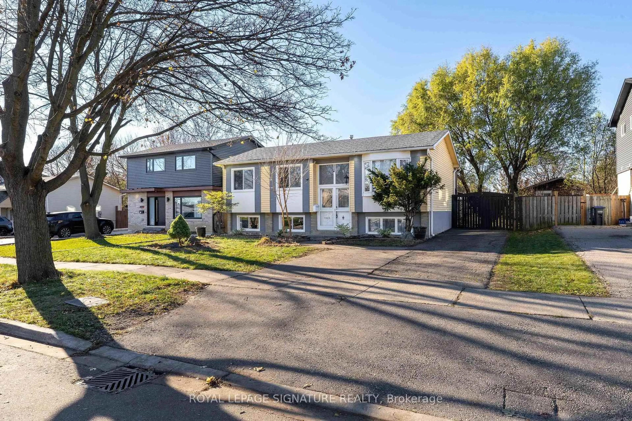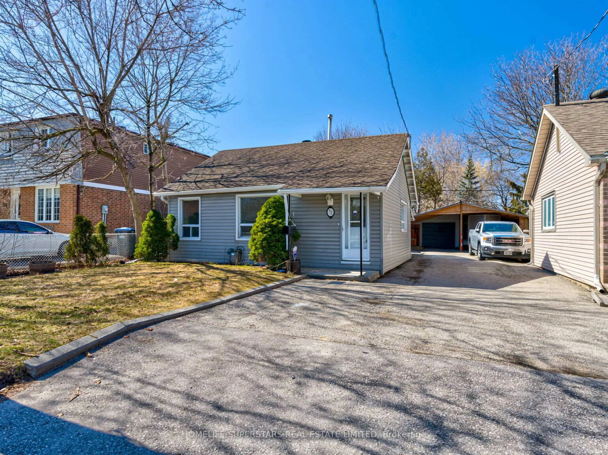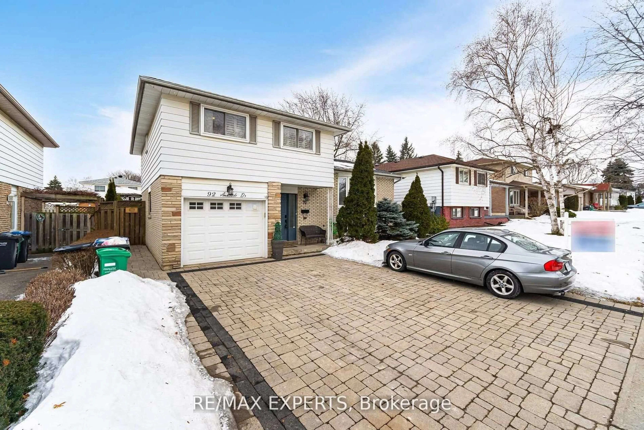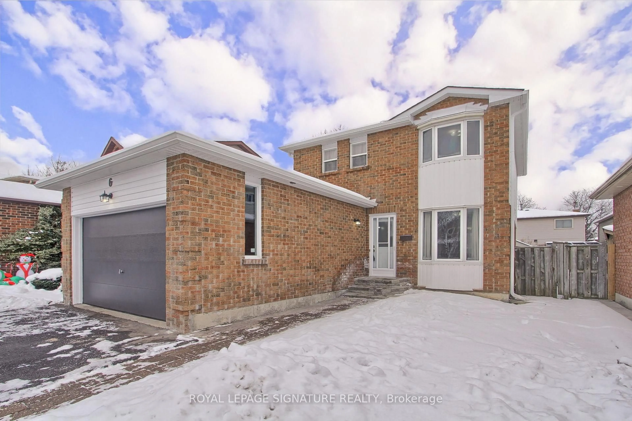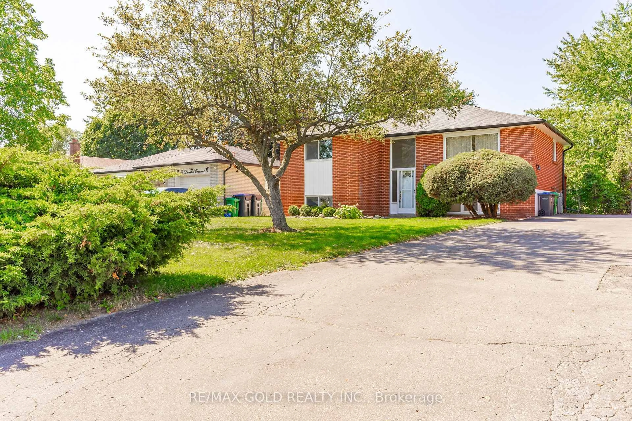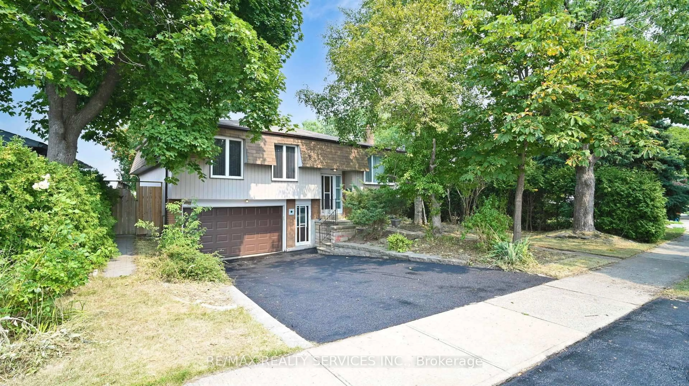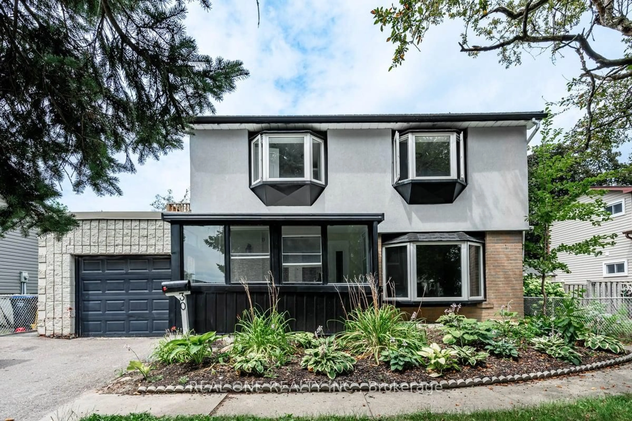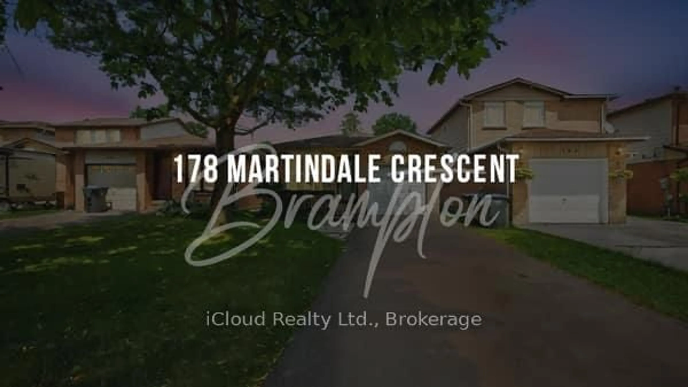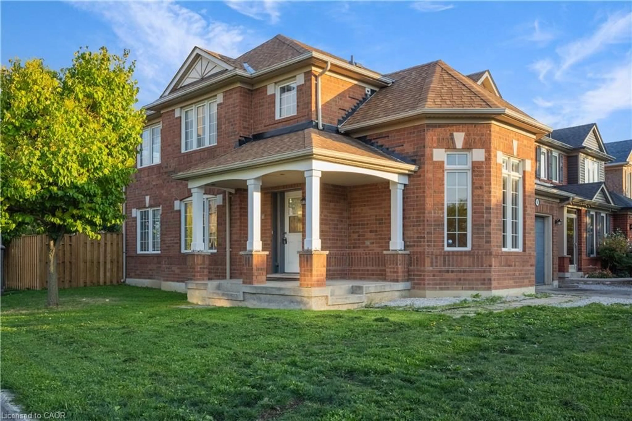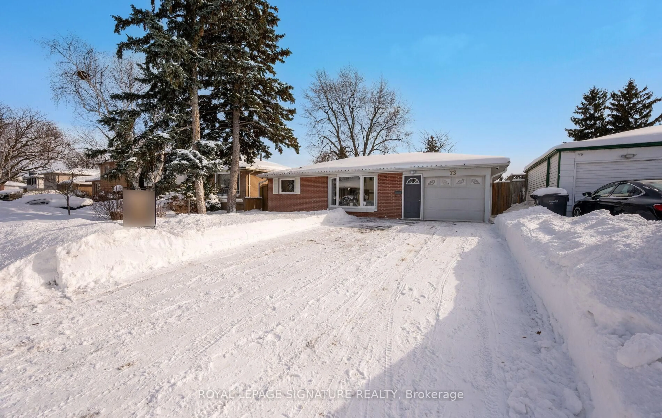Welcome to this updated and well-cared-for home, located on a quiet court in the Heart Lake community! The property is north facing and sits on a 30' x 70' deep lot. With Camden Park and access to the Etobicoke Creek Trail just steps away, this move-in ready home offers access to both amenities and green space not easily found in newer subdivisions. Inside, the open-concept main floor features a functional kitchen with island and built-in microwave. The patio door walks out to a spacious deck and fully fenced backyard - perfect for family get togethers. Upstairs, there are three bedrooms and a full bathroom. The basement is finished and offers additional living space, complete with a pantry closet, laundry area, and two-piece bathroom. Recent updates include roof shingles (2021). Heart Lake is a vibrant community known for its abundance of trails, parks, and recreational amenities. This home is walking distance to schools, playgrounds, and Jim Archdekin Recreation Centre, and only minutes from shopping at Heart Lake Plaza and Brampton Corners, as well as Cyril Clark Library and Loafers Lake Recreation Centre.
Inclusions: Electric Stainless Steel Range, Built-In Microwave, White Refrigerator; White Top-Loading Washer and Dryer; Digital Nest Thermostat; All Existing Window Coverings; All Existing Light Fixtures.
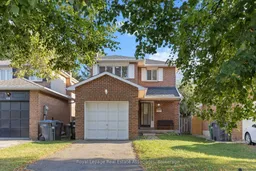 22
22

