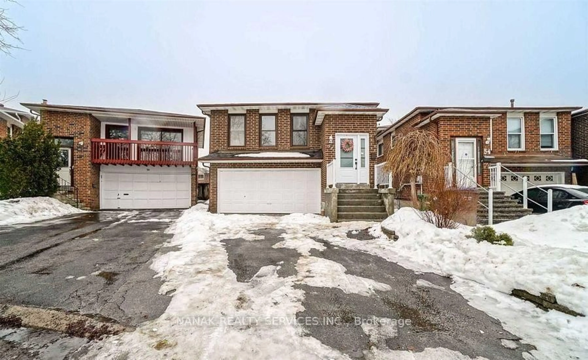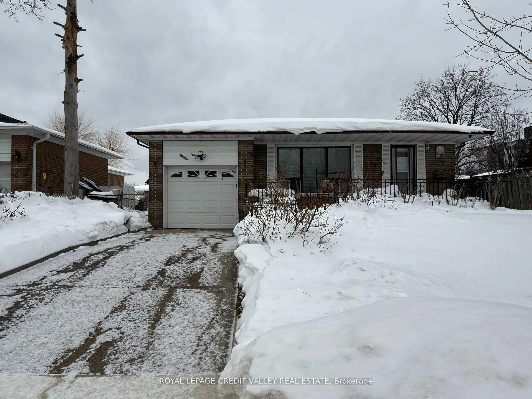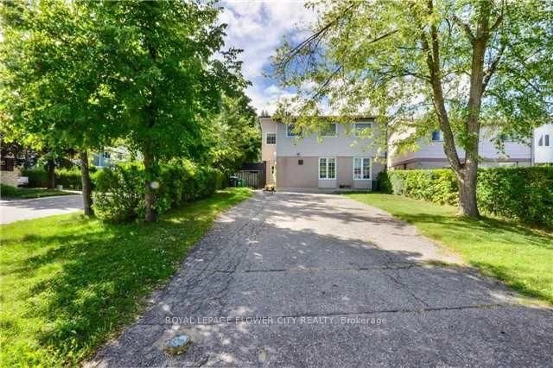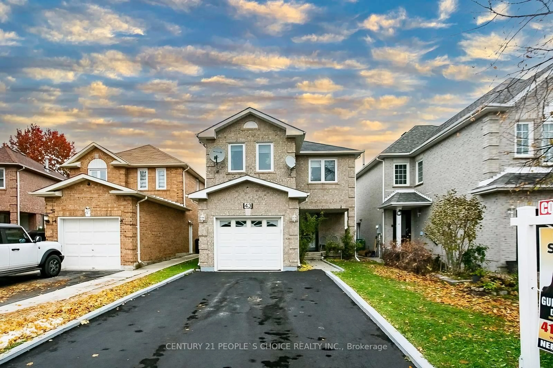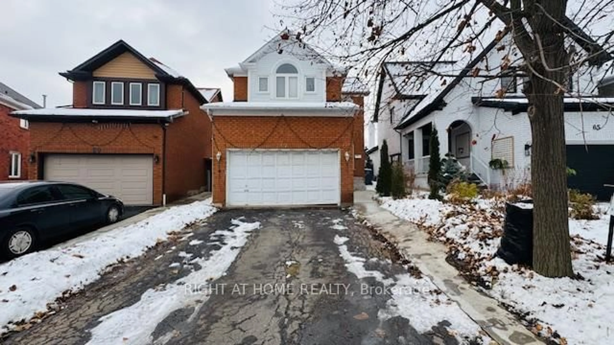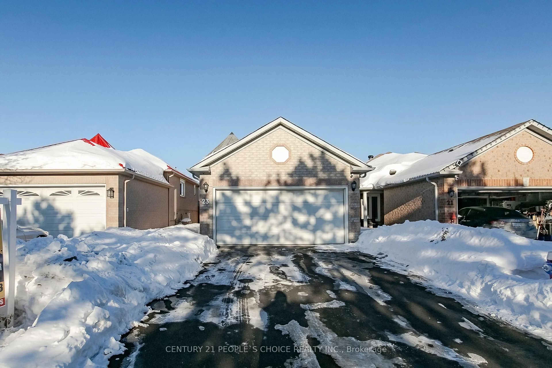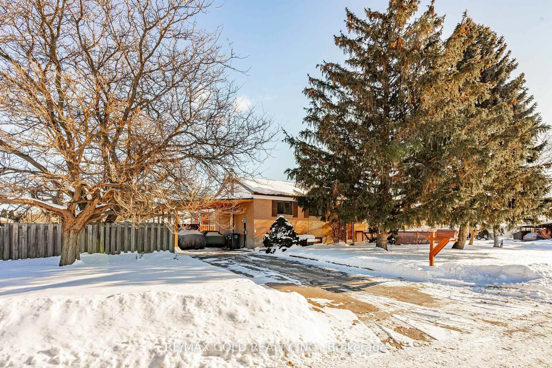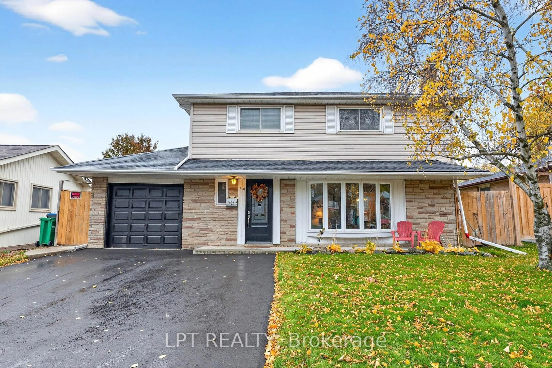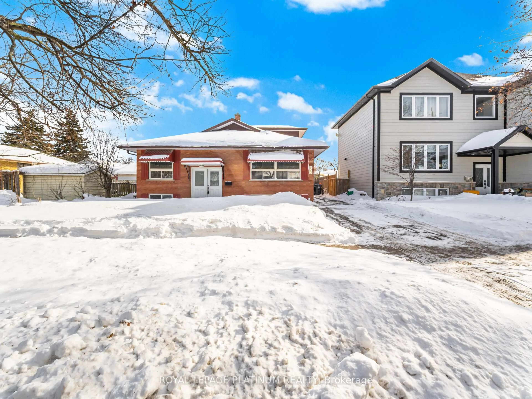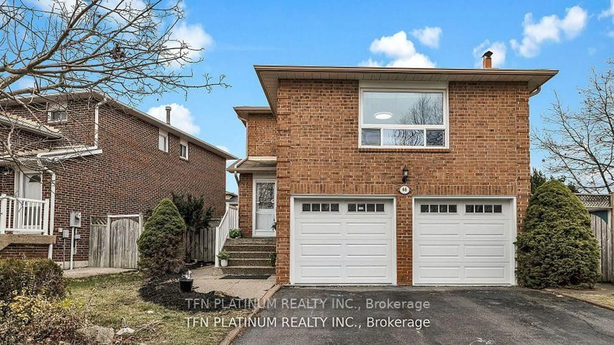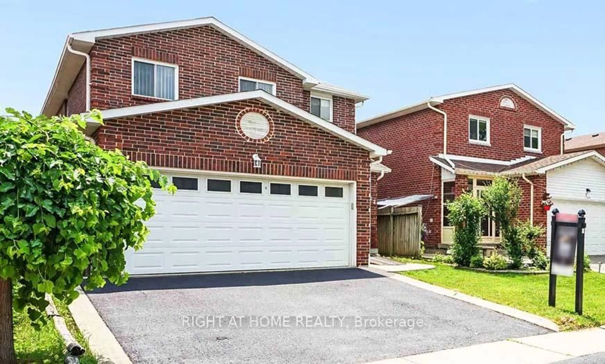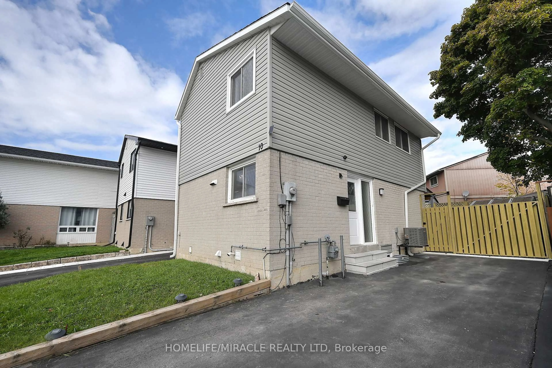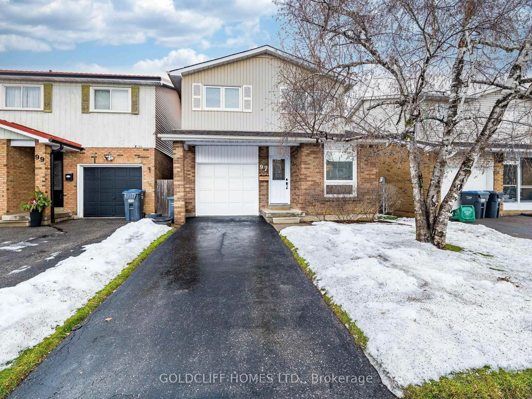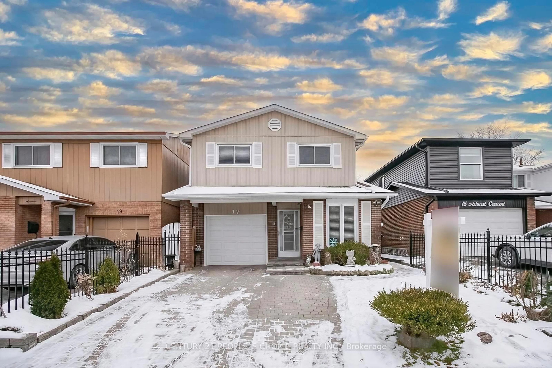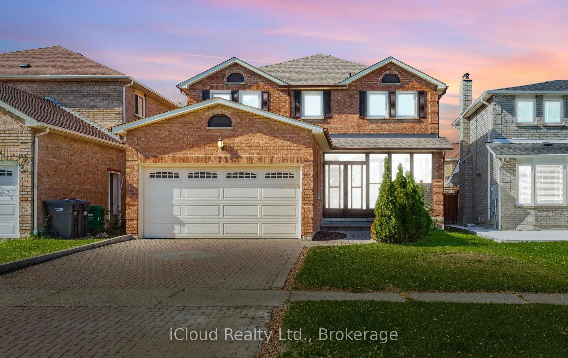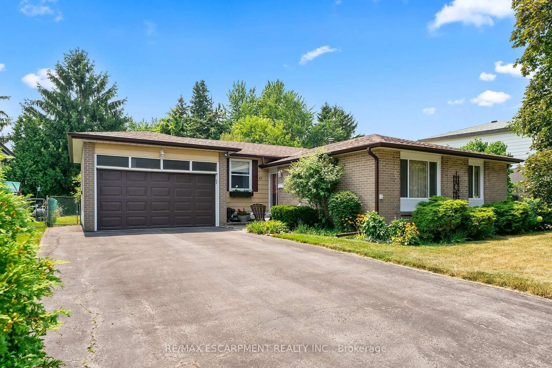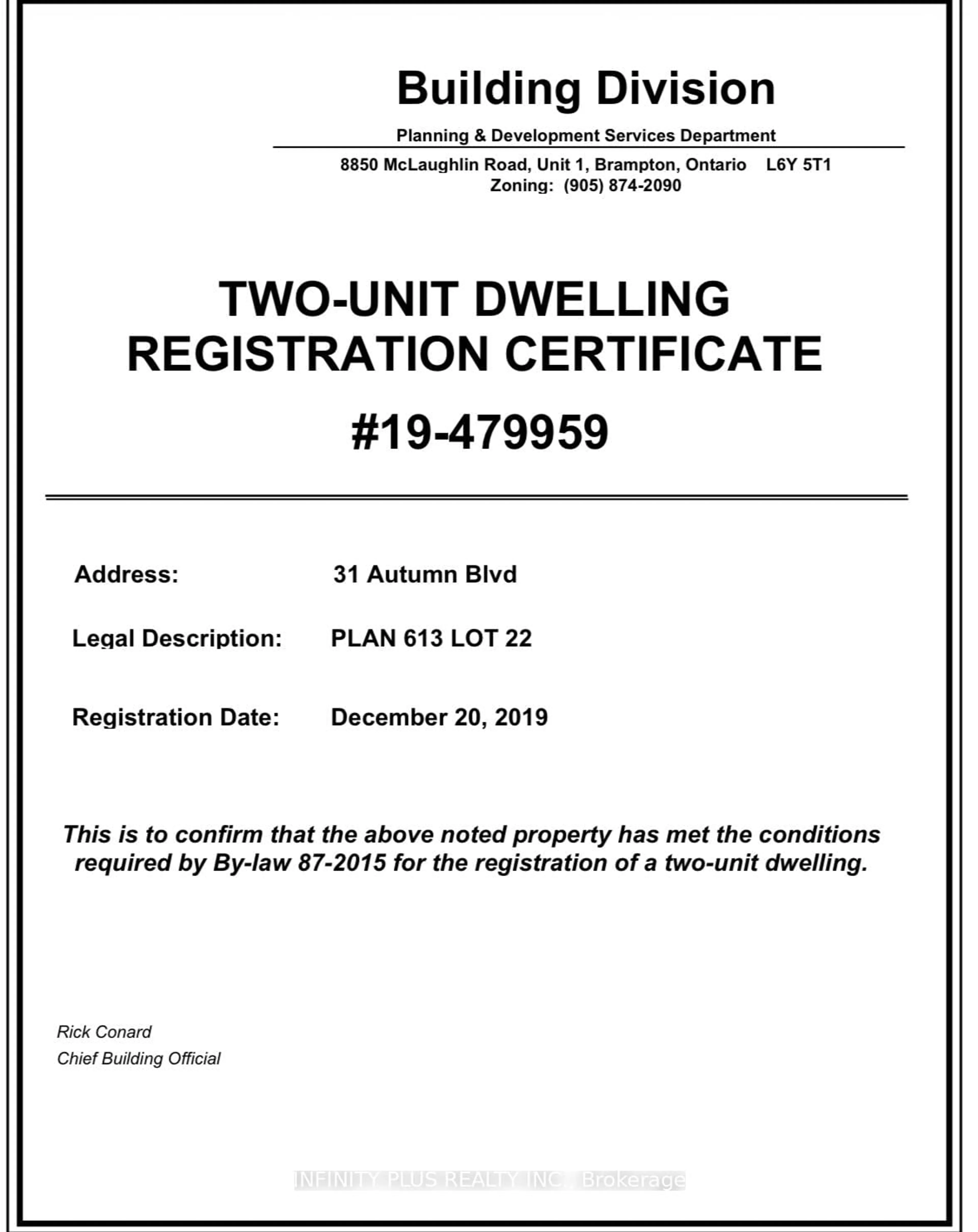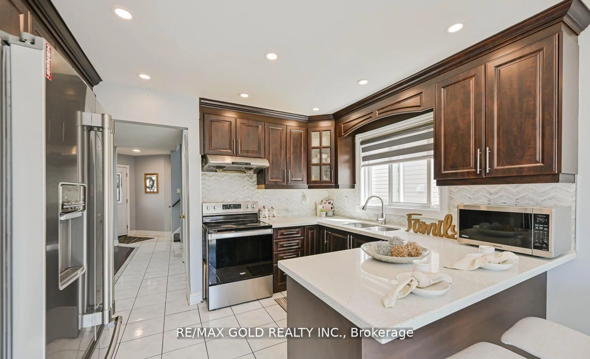Welcome to 4 Wesmorland Ave, Brampton - A Move-In Ready Gem in heart Lake west Nestled on a quiet, tree-lined street/ this charming family home offers the perfect blend of comfort, style, and convenience. Just steps from lush parks, scenic Etobicoke Creek, trails and the Jim Archdekin Recreation Centre, the location is ideal for families and outdoor enthusiasts alike. Inside, you'll find 3 spacious bedrooms and 1.5 updated bathrooms, thoughtfully designed for modern living. The main floor features a bright, fully renovated kitchen (2024) with contemporary finishes and new stainless steel appliances, complemented by fresh laminated flooring, new baseboards, trim, doors and hardware throughout. The finished basement adds valuable living space/perfect for a family room/ home office, or entertainment area. Outside, the sun-filIed fenced backyard offers a private retreat for gardening, barbecues, or simply relaxing. Additional upgrades include: New furnace & central air conditioning (2024), New fridge & dishwasher (2024), New front door & garage door with opener (2025). Parking is easy with a 3-car driveway and attached garage. Conveniently located near multiple schools, shopping, places of worship, and major highways, this home checks all the boxes for families seeking both comfort and accessibility. A turnkey home in a family-friendly neighborhood - ready for you to move in and enjoy.
Inclusions: Dishwasher,Garage Door Opener,Refrigerator,Stove,All Electrical Light Fixtures, Stove, Fridge, Dishwasher, Curtain Rods, Garage Door Opener With Remotes. Rental: Hot Water Tank - $53.15 Per Month
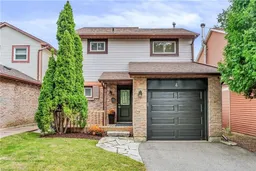 22
22

