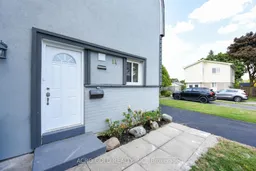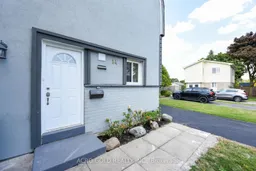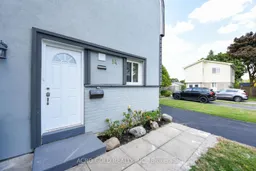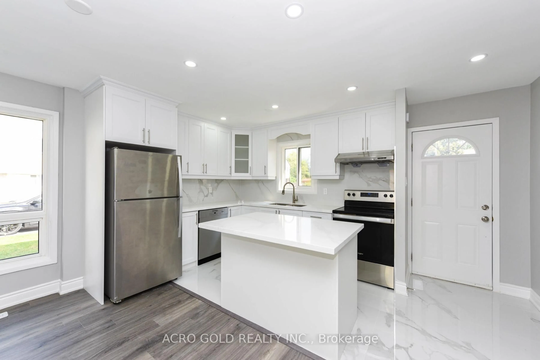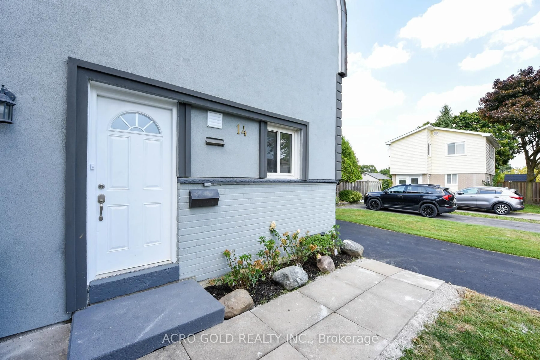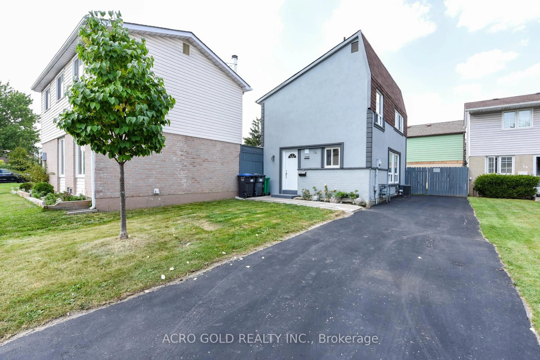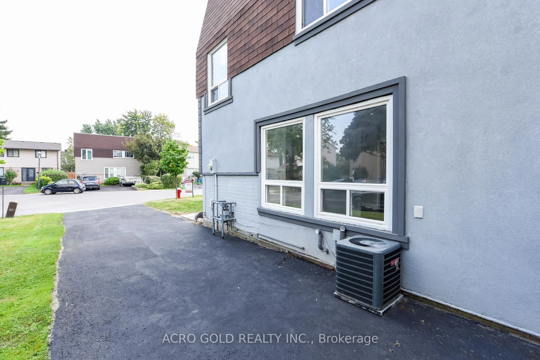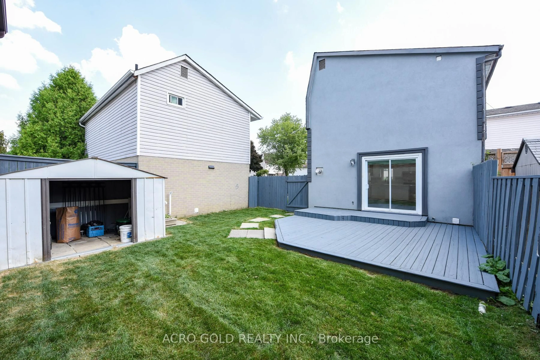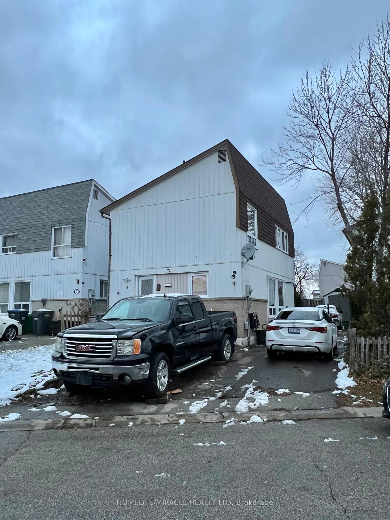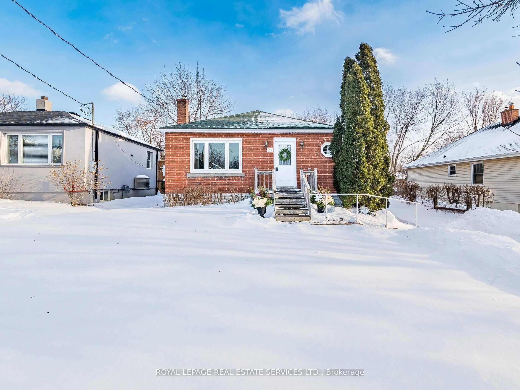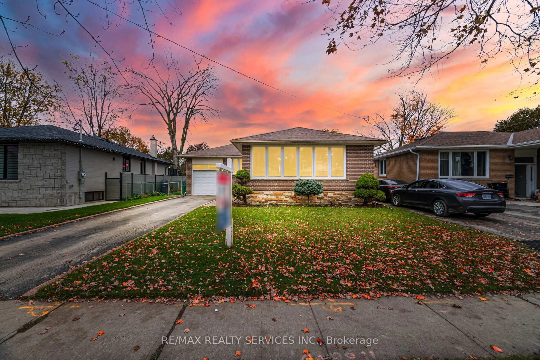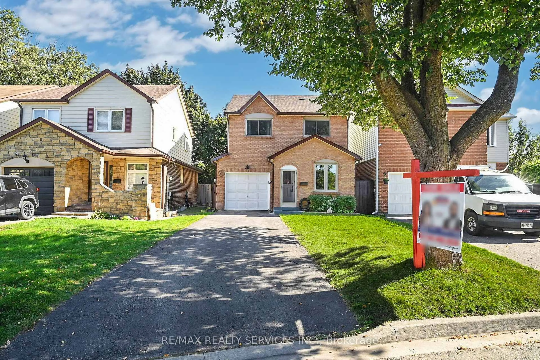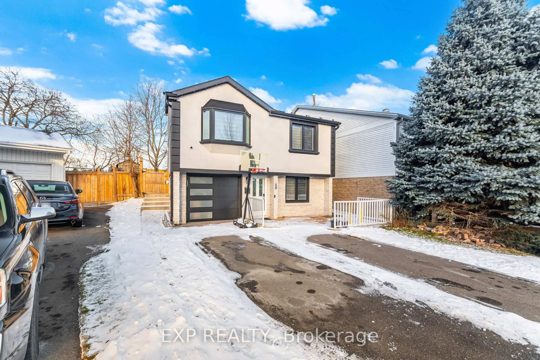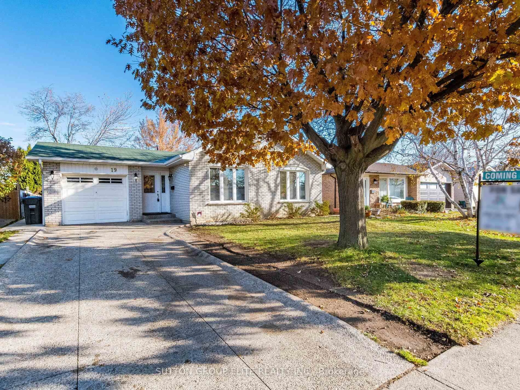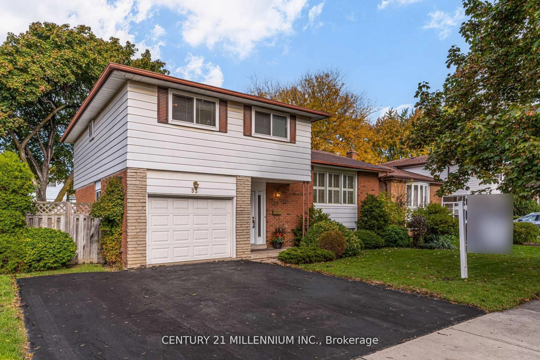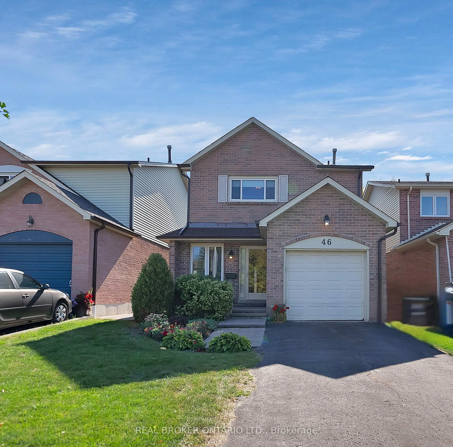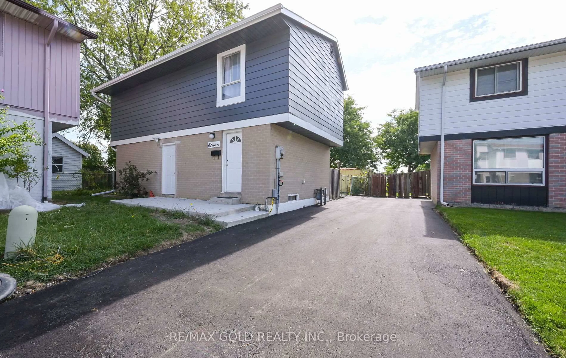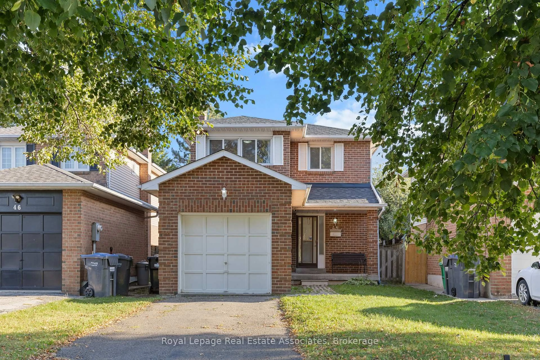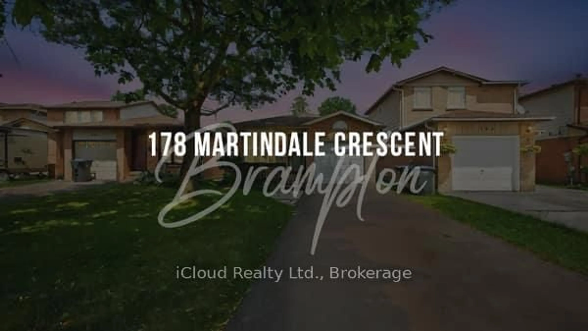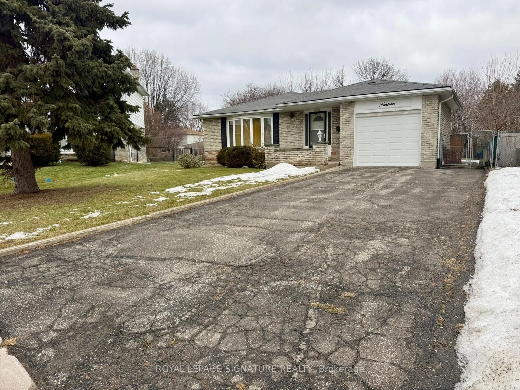14 Hayden Crt, Brampton, Ontario L6S 1Y3
Contact us about this property
Highlights
Estimated valueThis is the price Wahi expects this property to sell for.
The calculation is powered by our Instant Home Value Estimate, which uses current market and property price trends to estimate your home’s value with a 90% accuracy rate.Not available
Price/Sqft$543/sqft
Monthly cost
Open Calculator
Description
Welcome to Central Park Community, offering impeccable curb appeal, nestled on a quiet, child-friendly court, make this your home, its Move in Ready, Stunning 3-bedroom, Two-Story, detached home! Renovated to perfection with 2 modern bathrooms, gourmet kitchen featuring quartz countertops, Center island, Pot lights, and stainless-steel appliances. Freshly painted throughout with abundant natural light pouring in through numerous windows. The Cozy living room with fireplace, Features Pot Lights, Gas Fireplace and A Walkout To The Backyard. Also, basement with den and rec room. Upgraded HVAC with gas forced air and central air conditioning. Stucco exterior adds curb appeal. Private backyard oasis with new grass and freshly painted wooden deck. This is a Family Friendly Location, very close, walking distance, To Chinguacousy Park, Library, Rec Centers, Schools, Bramalea City Center, Future Toronto Med. University, Sault College Brampton Campus, 410 Highway, Hospital, Shopping & Much More!Offer Remarks
Property Details
Interior
Features
Main Floor
Kitchen
3.39 x 2.22Ceramic Floor / Quartz Counter / B/I Dishwasher
Breakfast
3.8 x 2.25Open Concept / Centre Island / Pot Lights
Living
3.69 x 5.58Walk-Out / Pot Lights / Gas Fireplace
Exterior
Features
Parking
Garage spaces -
Garage type -
Total parking spaces 4
Property History
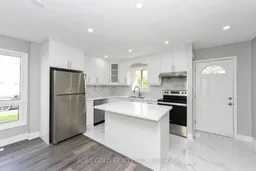 35
35