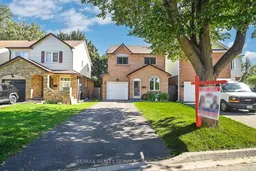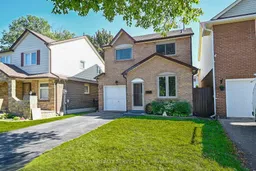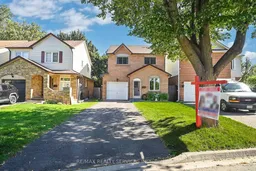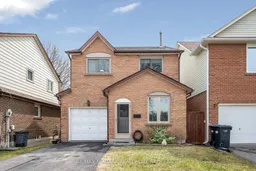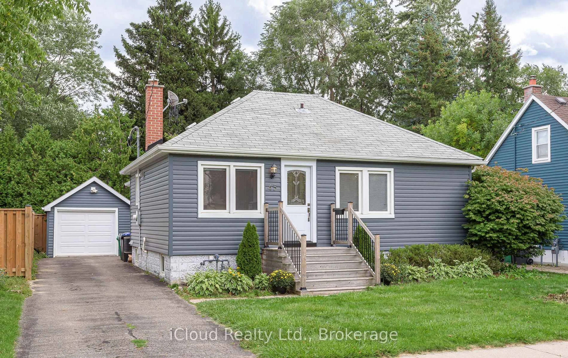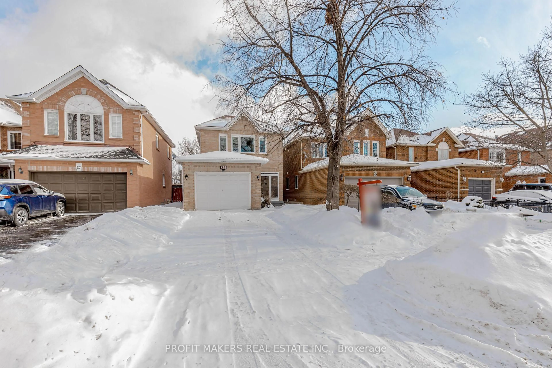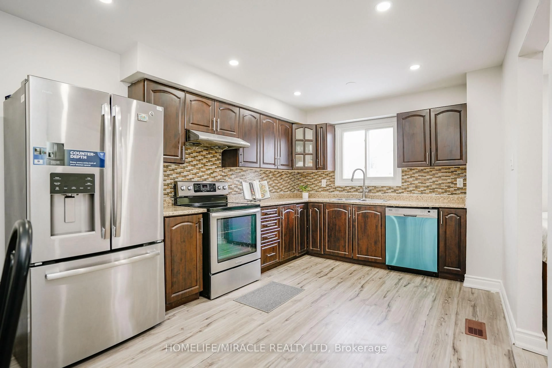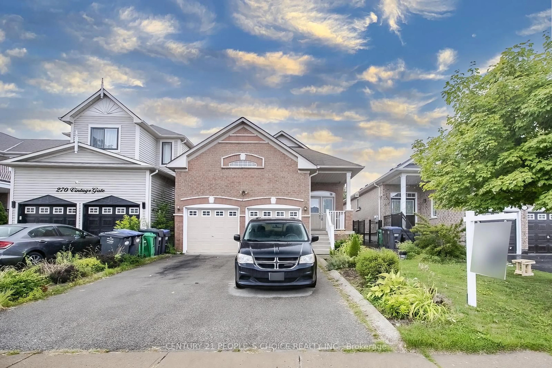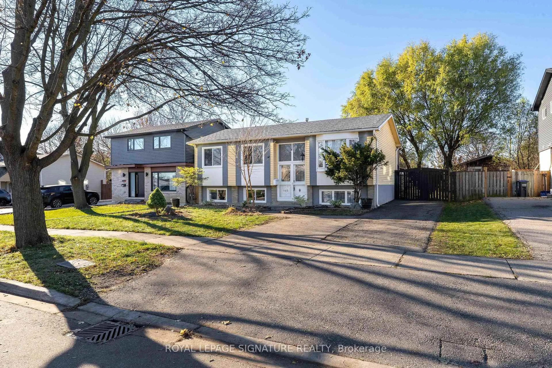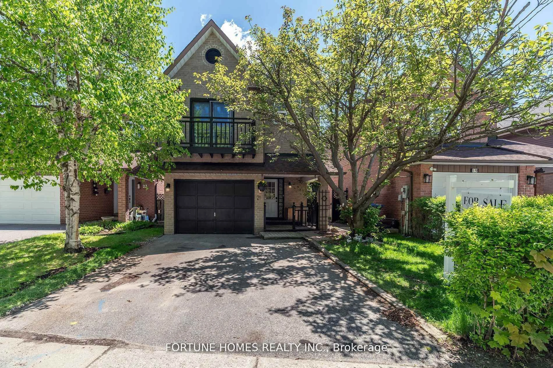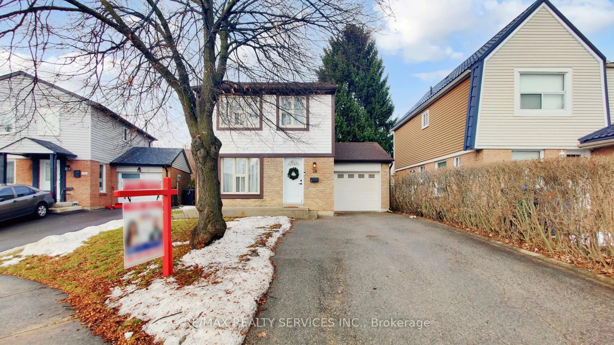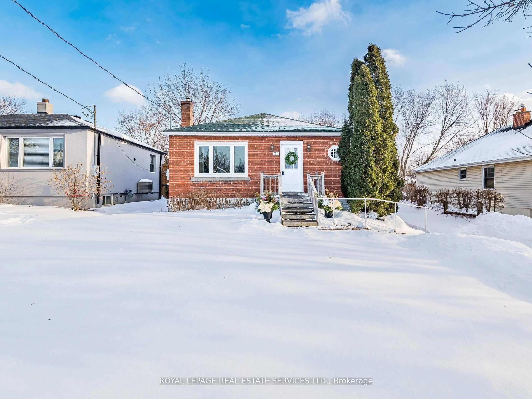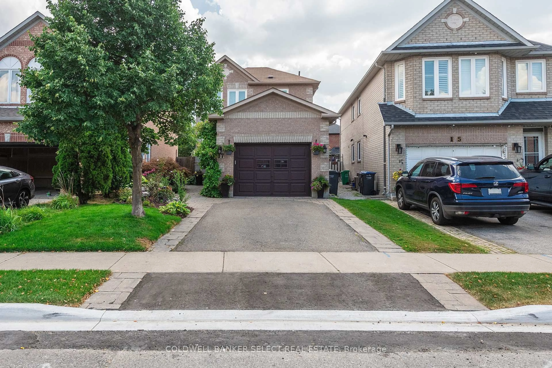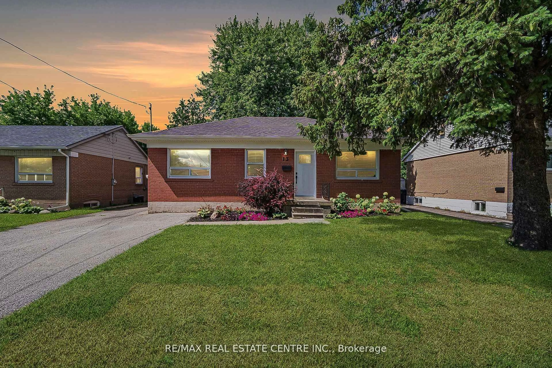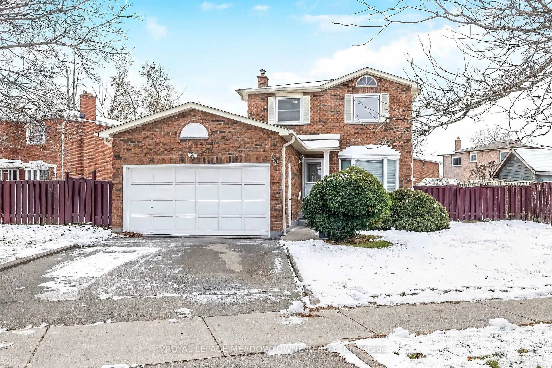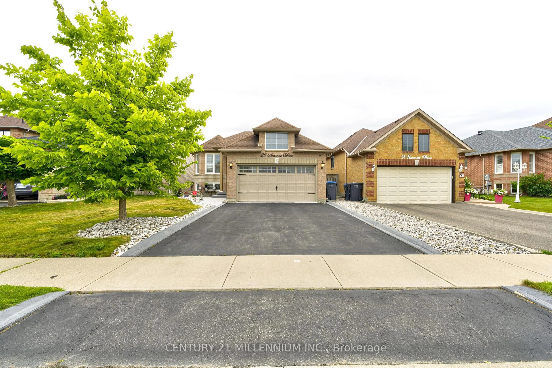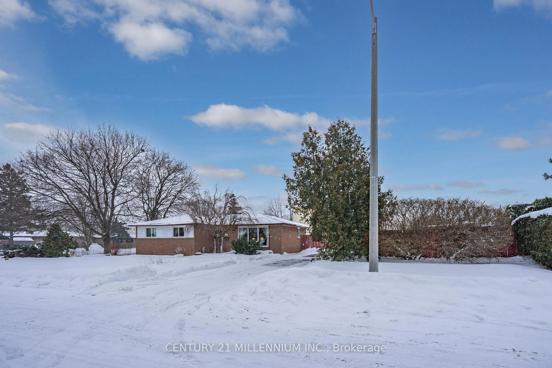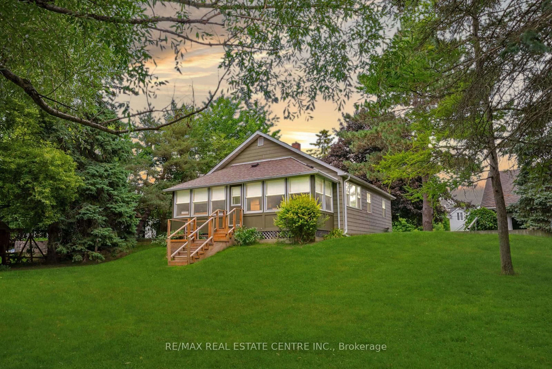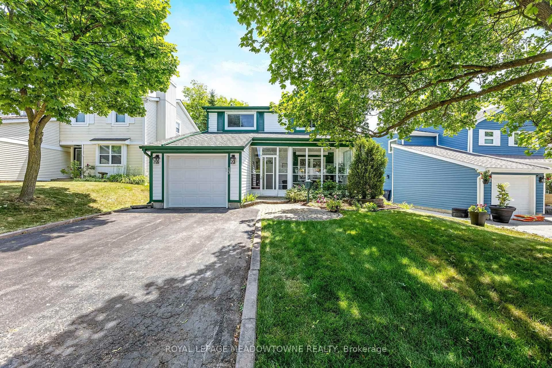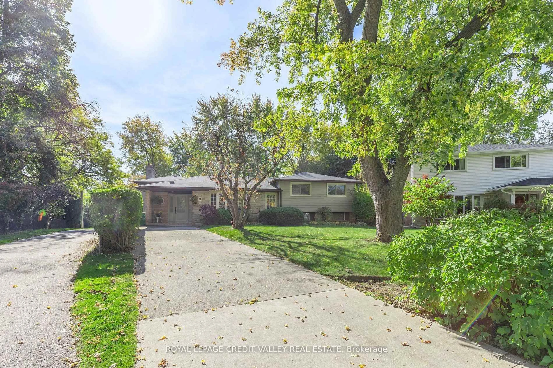Welcome to 14 Bryant Court, Brampton! This beautifully updated and move-in ready 3-bedroom, 2-bathroom detached home offers exceptional value in a quiet, family-friendly neighbourhood. The main floor features a renovated kitchen with stainless steel appliances, a modern backsplash, white cabinetry, and a bright eat-in breakfast area. The open-concept living and dining room includes updated vinyl flooring and a walk-out to a private backyard with a large deck and hot tub-ideal for relaxing, entertaining, or family fun. Upstairs offers three spacious bedrooms and a renovated full bathroom. The primary bedroom features a walk-in closet and semi-ensuite access. The finished basement adds even more living space with an open-concept recreation room, pot lights, a gas fireplace, and a 3-piece bathroom with a stand-up shower. Stacked laundry and ample storage complete the lower level. Additional features include a private 2-car driveway, 1-car garage, newer flooring, and a roof re-shingled in 2015.Perfectly located close to schools, parks, shopping, transit, and recreation centres-this home combines comfort, convenience, and tremendous value. Don't miss it-book your private showing today! View the 3D walk-through for full details.
Inclusions: Existing Stainless Steel Appliances Which Include Fridge, Stove, B/I Dishwasher & Microwave Hood-Fan. Stacked Clothes Washer & Dryer, Garage Door Open With 2 Remotes. Hot Tub (works but as is). All Existing Light Fixtures, Ceiling Fans & Blinds. Basement Freezer.
