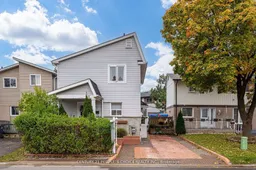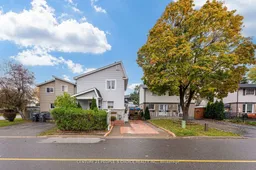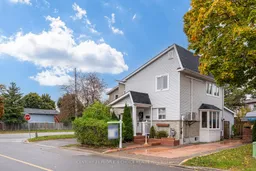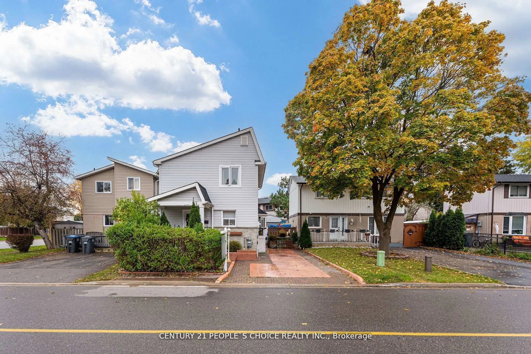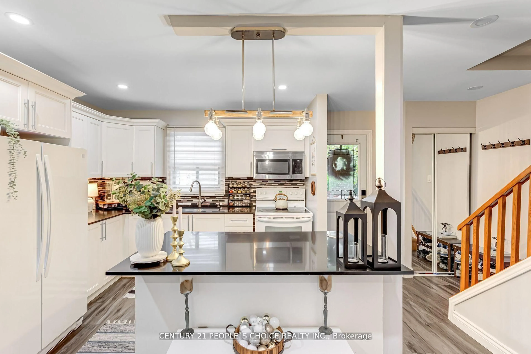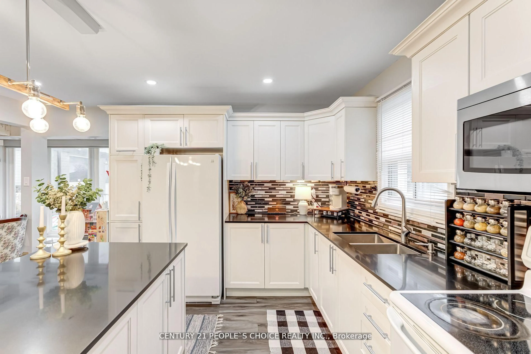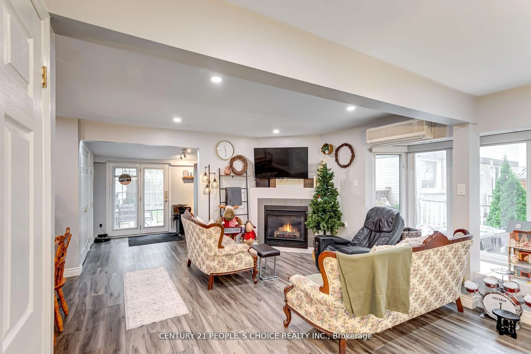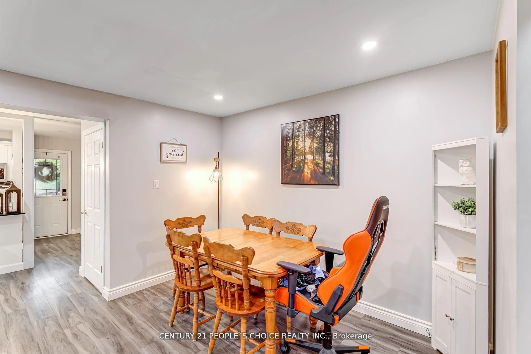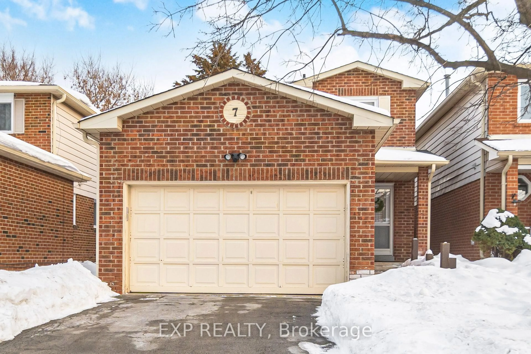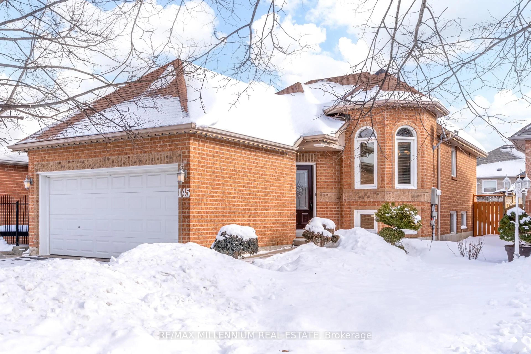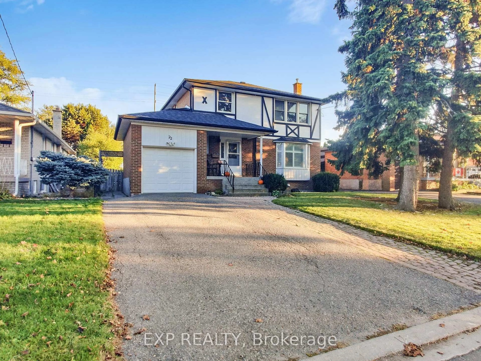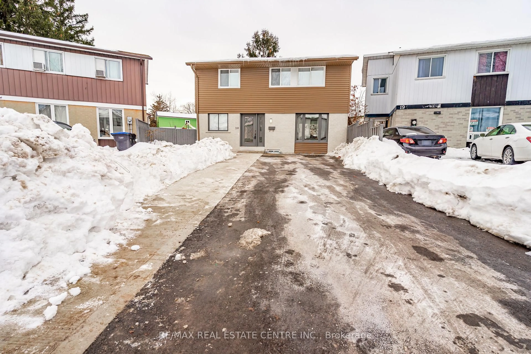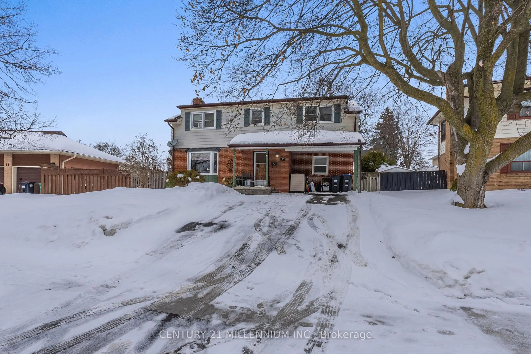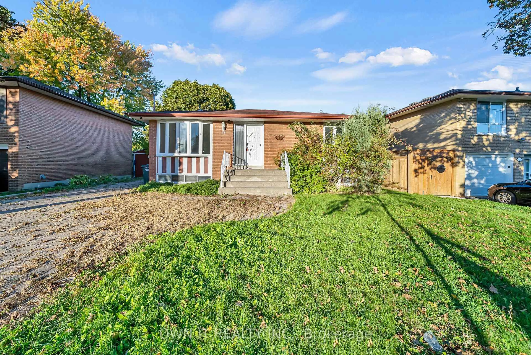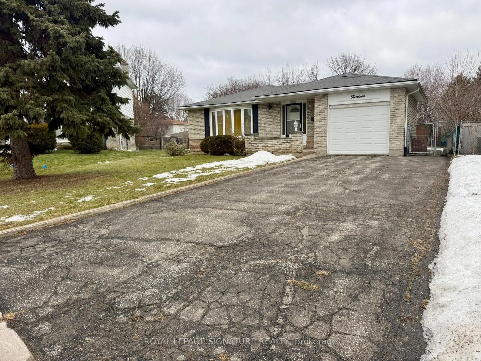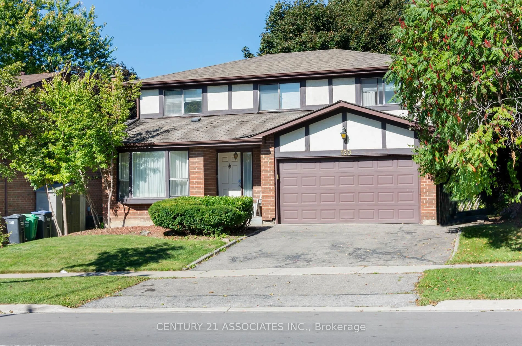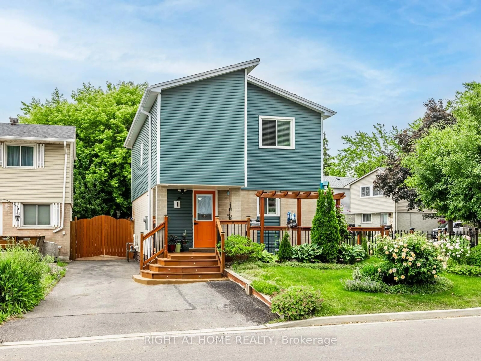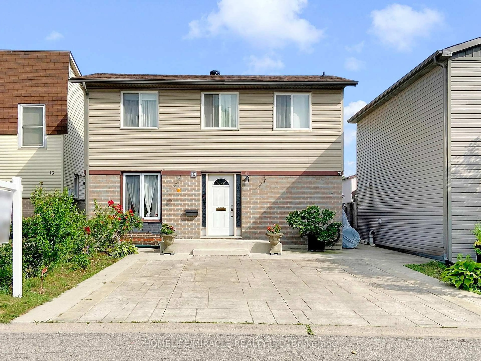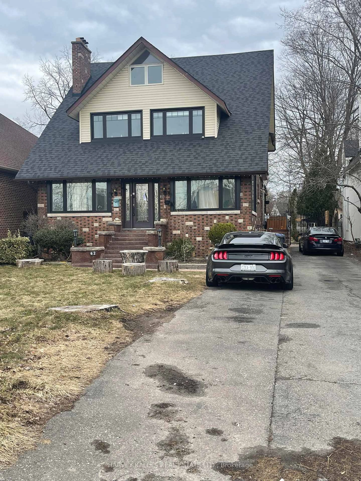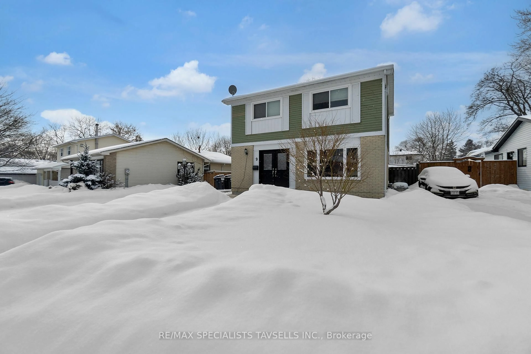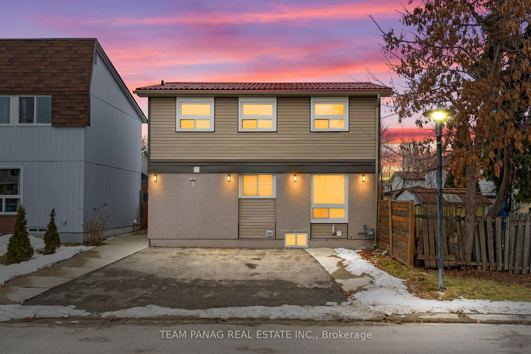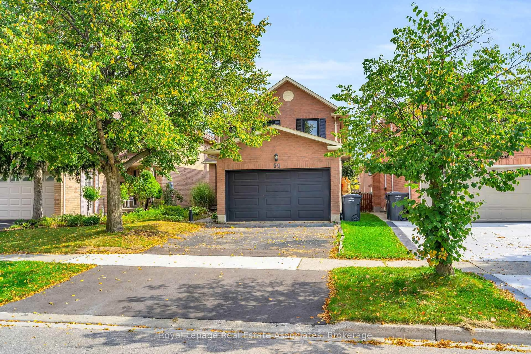13 Jeffrey St, Brampton, Ontario L6S 2M9
Contact us about this property
Highlights
Estimated valueThis is the price Wahi expects this property to sell for.
The calculation is powered by our Instant Home Value Estimate, which uses current market and property price trends to estimate your home’s value with a 90% accuracy rate.Not available
Price/Sqft$551/sqft
Monthly cost
Open Calculator
Description
Detached 2 Storey Home, Fully Upgraded Living Space, 3+1 Bedrooms, 2.5 Baths, 2nd Level Bath Renovated (2023), Fully Finished Basement W/In-Law Suite Potential, Appx 1,800 Sq Ft of Living Space (Upper + Lower Finished Area), Functional Floor Plan, Laminate Floors Throughout, Pot Lights Throughout, Modern Eat in Kitchen, Family Rm With Fireplace, Easily Park 3 Vehicles, Garden Shed/Workshop With Electricity, Featuring A Stylish Open-Concept Kitchen W/ Quartz Counters Along With Living & Dining, Spacious Backyard, Ideal for First Time Buyers and Families Looking to Up Size! Upgrades: Separate A/C Cooling Unit (2021), Roof (2021), Electrical (2020), Outdoor Shed W/ Hydro, 2nd Level 4 Pc Bath Renovated (2023). **EXTRAS** Nearby: Bramalea City Centre, Bramalea Go Bus Terminal, Chinguacousy Park, Wal-Mart Supercentre, Hwy 410, Hwy 407, Professor's Lake, Jefferson PS, Chinguacousy SS, Greenbriar PS, Jordan Park, William Osler/Brampton Civic Hospital, & More!
Property Details
Interior
Features
Main Floor
Kitchen
3.37 x 3.04Laminate / Open Concept / Combined W/Living
Living
4.4 x 5.0Laminate / Gas Fireplace / Combined W/Dining
Dining
1.66 x 3.46Laminate / W/O To Yard / Combined W/Living
Office
4.27 x 2.8Laminate / W/O To Yard / Separate Rm
Exterior
Features
Parking
Garage spaces -
Garage type -
Total parking spaces 3
Property History
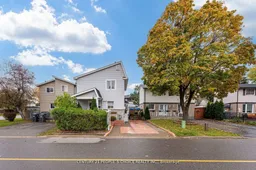 20
20