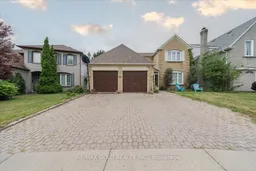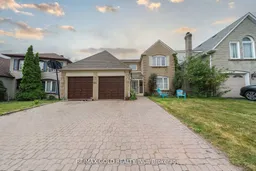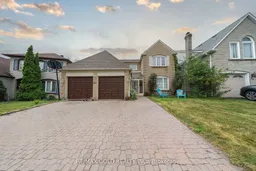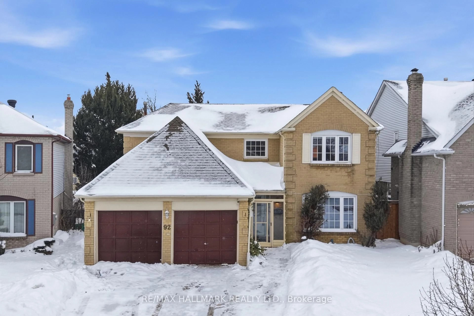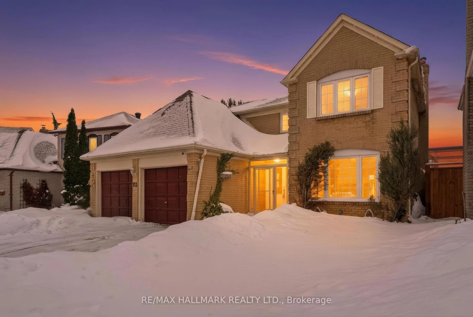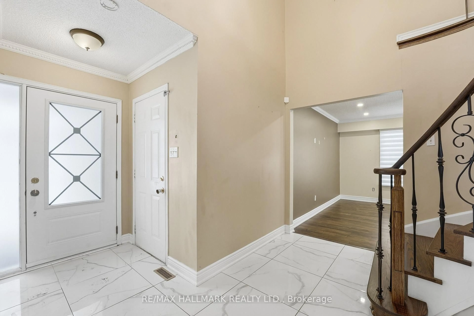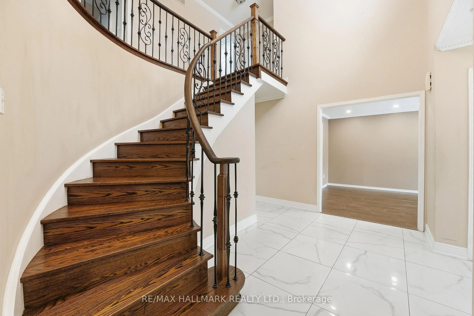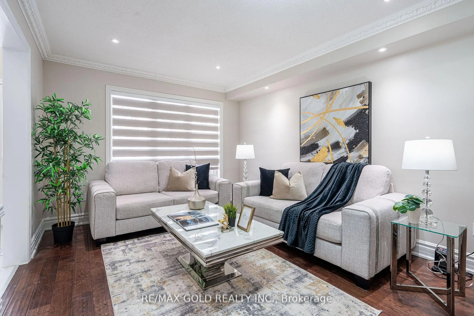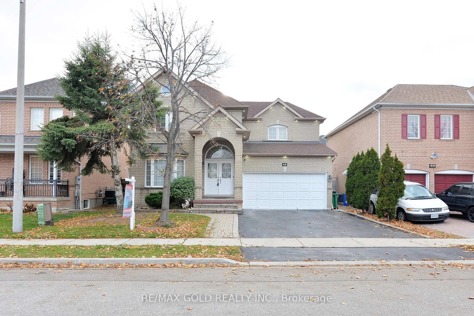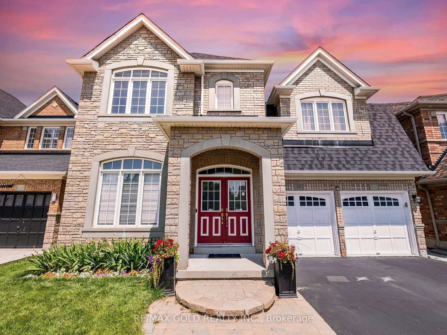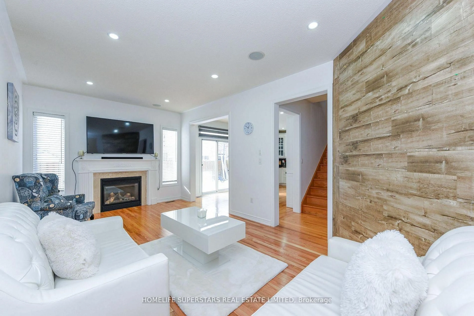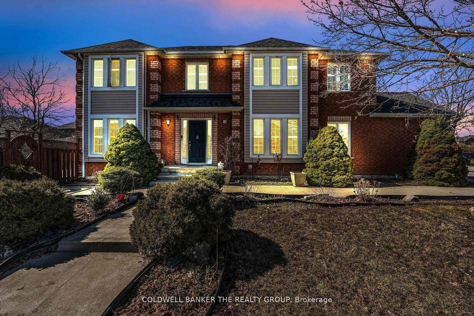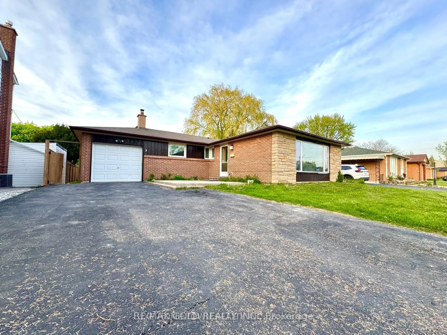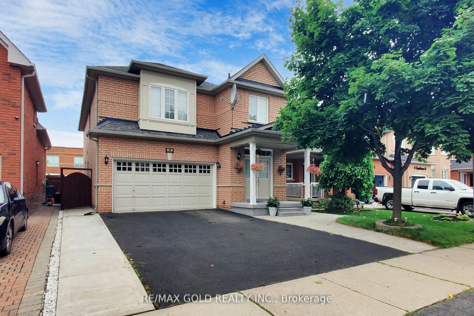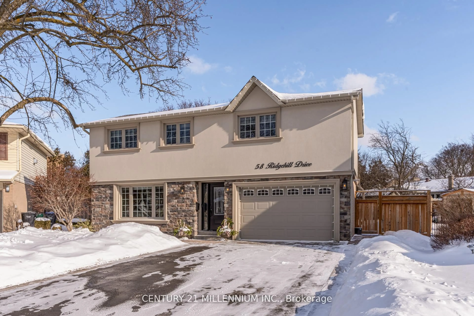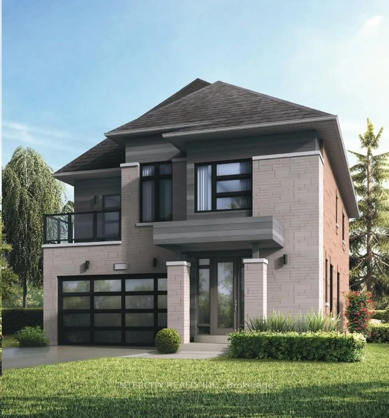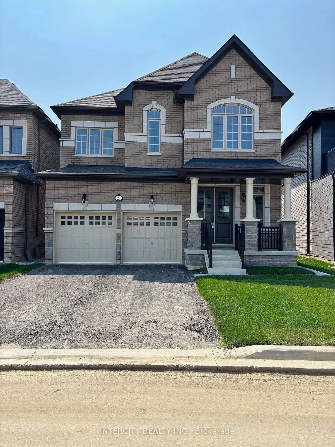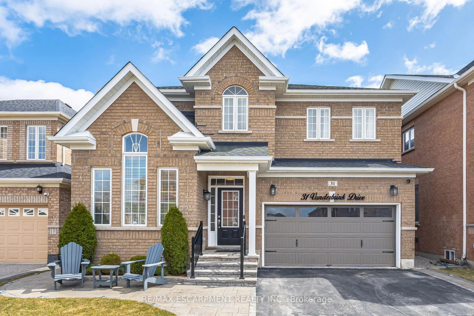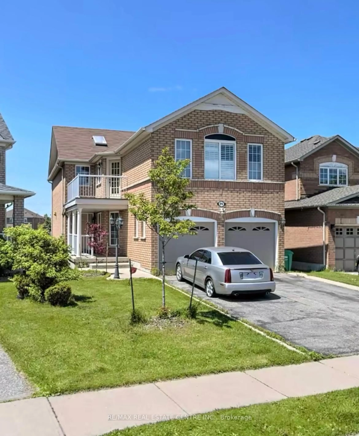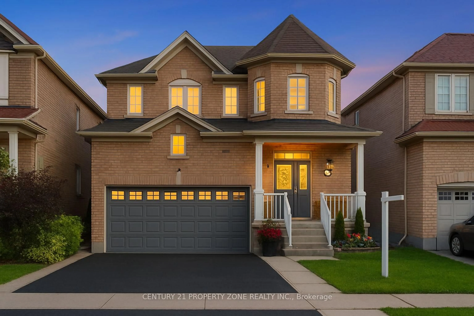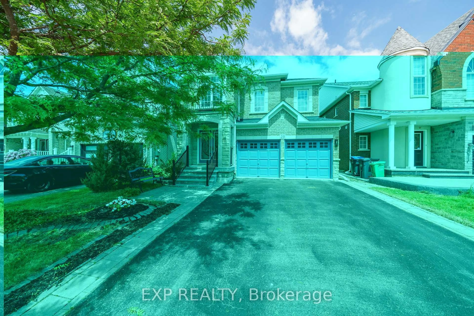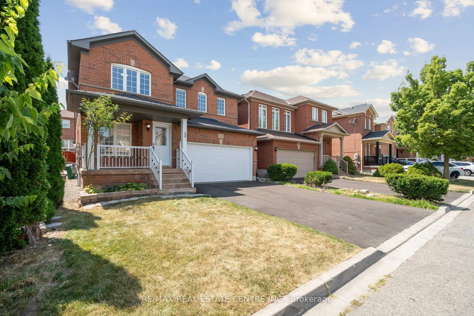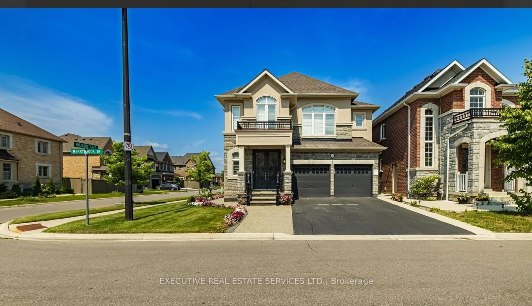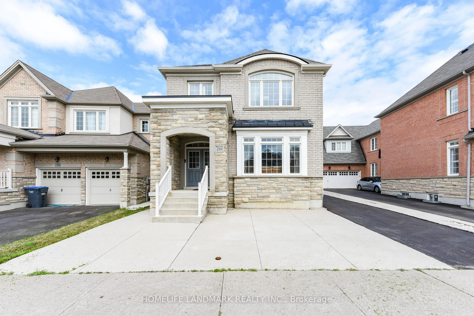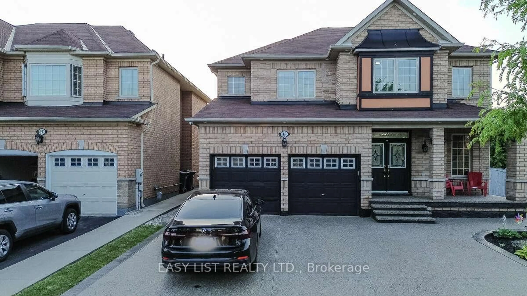92 Jaffa Dr, Brampton, Ontario L6S 4C6
Contact us about this property
Highlights
Estimated valueThis is the price Wahi expects this property to sell for.
The calculation is powered by our Instant Home Value Estimate, which uses current market and property price trends to estimate your home’s value with a 90% accuracy rate.Not available
Price/Sqft$427/sqft
Monthly cost
Open Calculator
Description
Welcome to 92 Jaffa Drive, a beautifully upgraded detached home tucked into the sought-after Professor's Lake community. Offering four spacious bedrooms above grade plus a fully finished two-bedroom basement, this residence delivers exceptional flexibility for growing families, multigenerational living, or income potential. The main and upper levels feature a well-balanced, functional layout with generously sized bedrooms, while the interiors have been thoughtfully upgraded with professional finishes throughout. Pot lights add warmth and clarity, an elegant hardwood staircase anchors the home, and the inviting living area is centred around a cozy fireplace. At the heart of the home, the open-concept kitchen has been fully modernized with stainless steel appliances, quartz countertops, and a custom backsplash, creating a space that is equally suited to everyday living and entertaining. The finished basement includes two additional bedrooms, a full bathroom, a kitchen, and a dedicated storage room, offering remarkable versatility. Step outside to a professionally finished deck and fully fenced backyard, ideal for private outdoor gatherings. A private driveway accommodates up to four vehicles. Set in a high-demand neighbourhood close to Professor's Lake, this home offers convenient access to public transit, schools, major highways, shopping centres, restaurants, the Convention Centre, and more. A must-see for families and investors alike.
Upcoming Open Houses
Property Details
Interior
Features
Main Floor
Living
5.1 x 3.6Formal Rm / Crown Moulding / Large Window
Dining
3.75 x 3.6hardwood floor / Crown Moulding / Large Window
Kitchen
5.01 x 3.65Quartz Counter / Stainless Steel Appl / W/O To Yard
Family
4.8 x 3.6hardwood floor / Gas Fireplace / Crown Moulding
Exterior
Features
Parking
Garage spaces 2
Garage type Attached
Other parking spaces 6
Total parking spaces 8
Property History
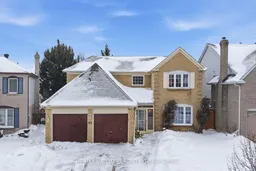 46
46