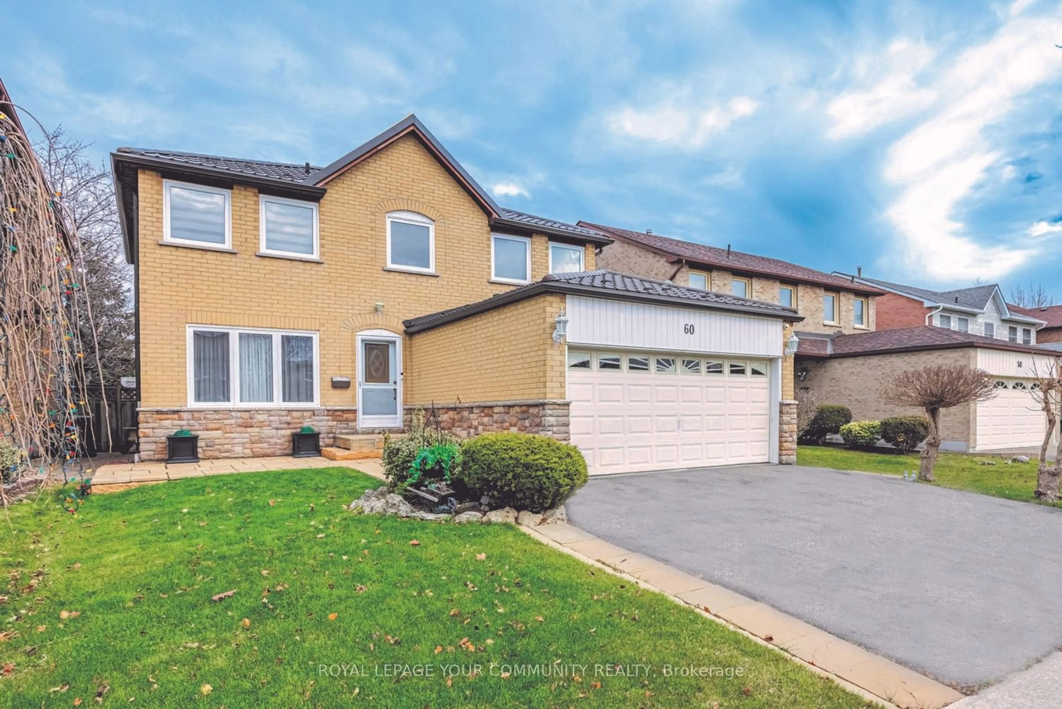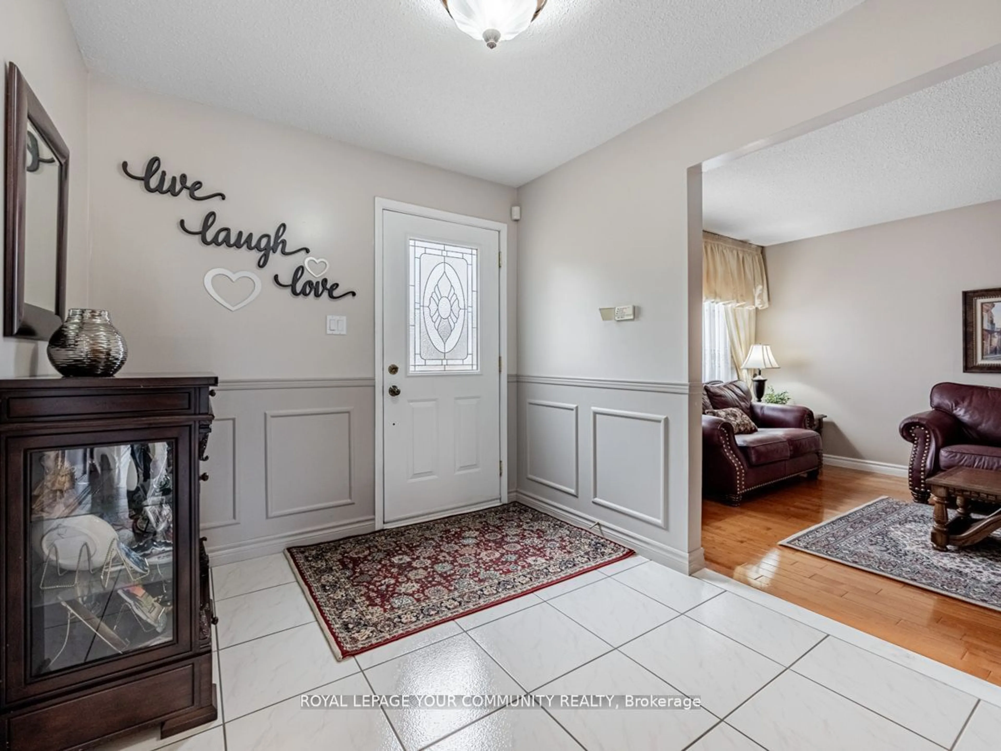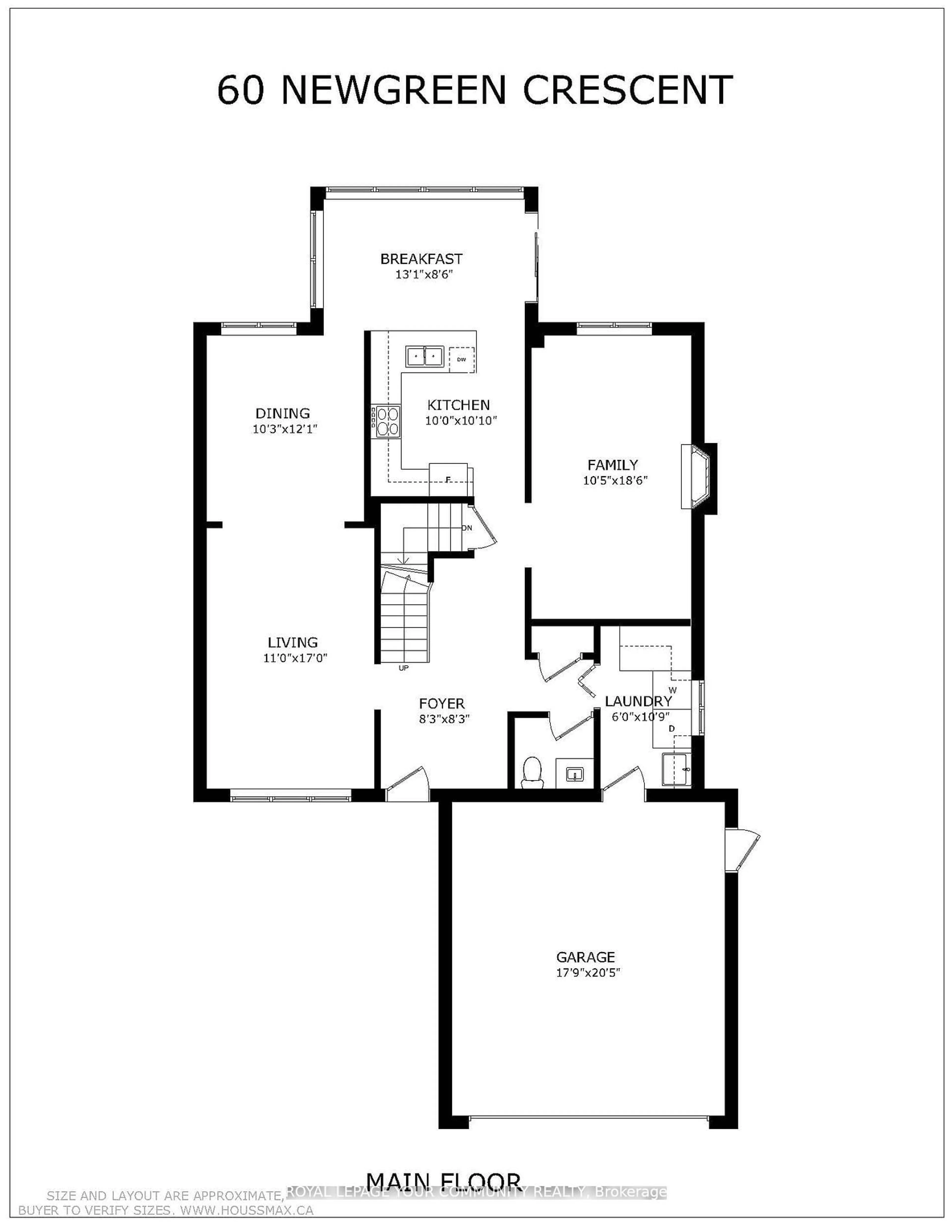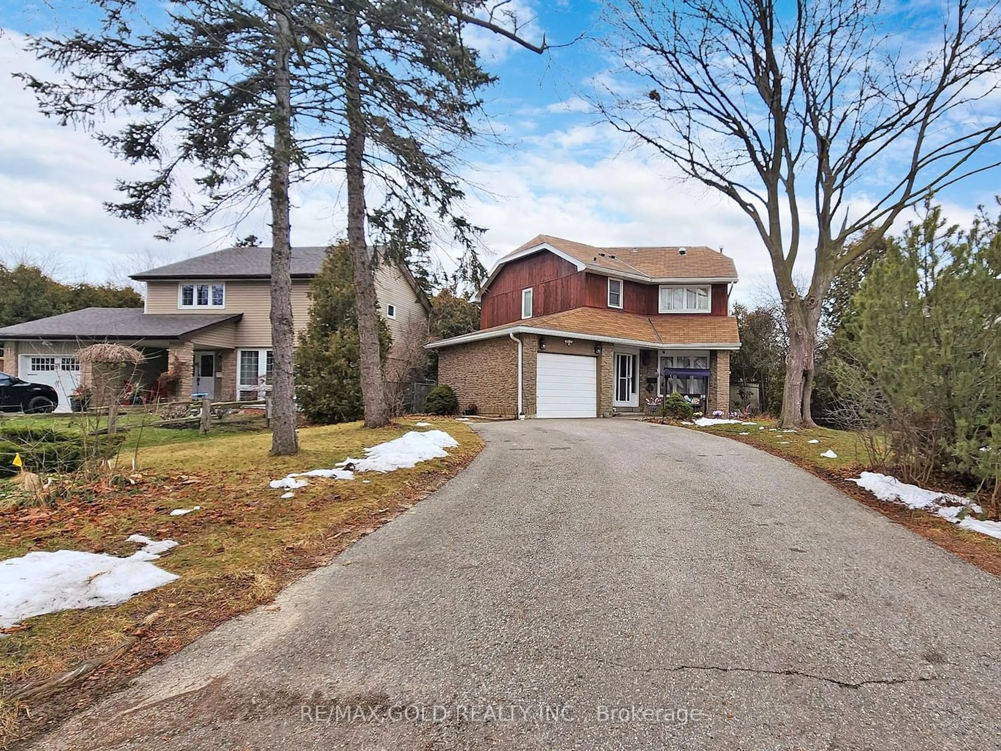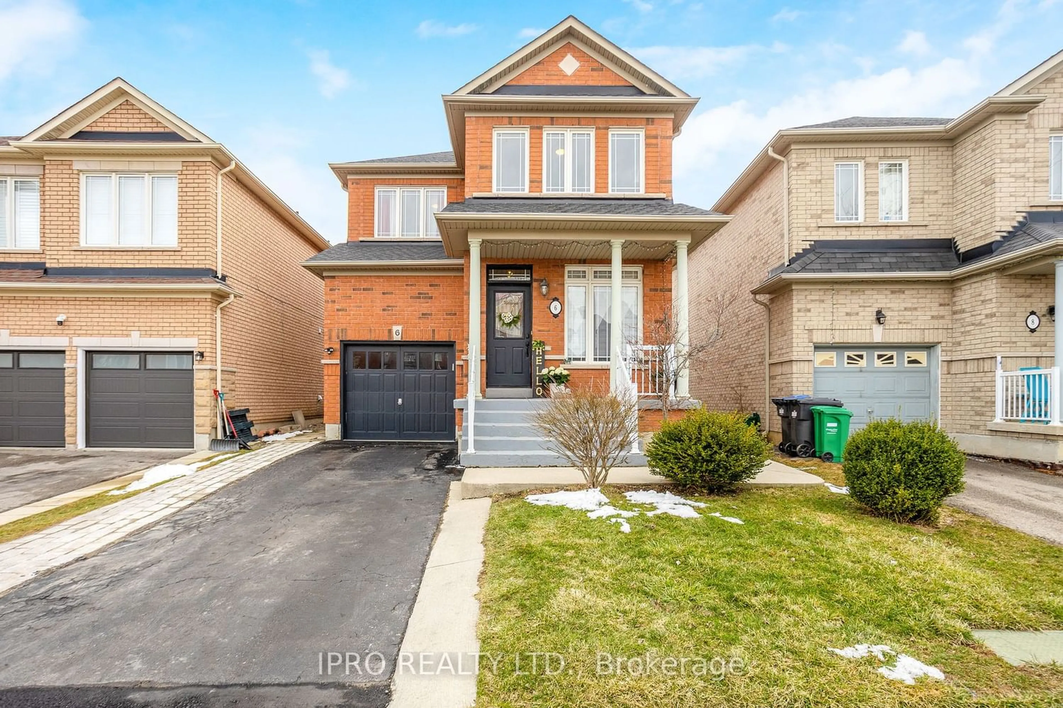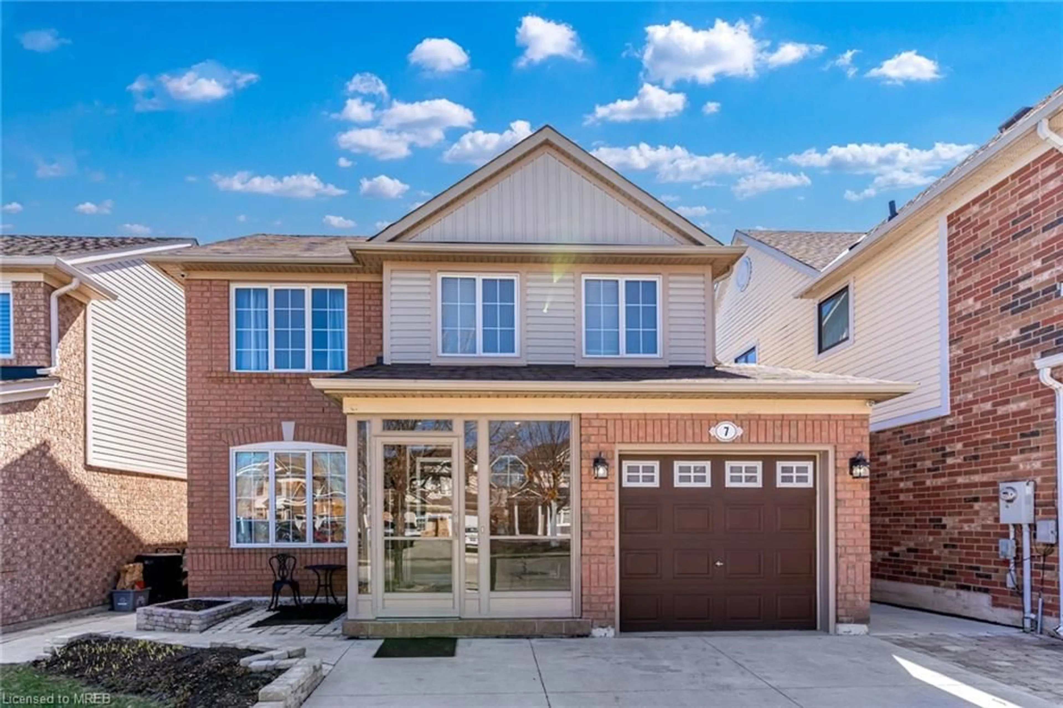60 Newgreen Cres, Brampton, Ontario L6S 4Y5
Contact us about this property
Highlights
Estimated ValueThis is the price Wahi expects this property to sell for.
The calculation is powered by our Instant Home Value Estimate, which uses current market and property price trends to estimate your home’s value with a 90% accuracy rate.$1,069,000*
Price/Sqft$476/sqft
Days On Market27 days
Est. Mortgage$5,578/mth
Tax Amount (2023)$5,602/yr
Description
Welcome to this Fully Renovated, Immaculate 4 Bedroom Home Nestled On A Quiet Crescent. Enjoy 3,000+sqft of Living Space. The Expansive Bedrooms have Double Closets & Hardwood. The Center Hallway Plan Splits the Living & Dining Room from the Family Room Area. Large Renovated Kitchen with Granite Countertops overlooks the Walking Trails of Nuffield Park. Wide Backyard with ample room for garden, patio seating and walk- up access. Ease of Entry from Garage to the Laundry Room & Foyer. Open-Concept Basement offers a separate entertainment area from kitchen eat-in & full bathroom. Room for extra bedrooms, too. *Potential In-Law Suite. Steps to Trinity Common Mall, Schools, Transit, Parklands **See Floor Plans attached** *PERMIT Approved For Separate Walk-Up Entrance, as per Seller*
Property Details
Interior
Features
Main Floor
Foyer
2.51 x 2.51Ceramic Floor / 2 Pc Bath / Access To Garage
Living
3.35 x 5.18Hardwood Floor / Large Window
Dining
3.12 x 3.68Hardwood Floor / Large Window
Family
3.18 x 5.64Hardwood Floor / Fireplace
Exterior
Features
Parking
Garage spaces 2
Garage type Detached
Other parking spaces 2
Total parking spaces 4
Property History
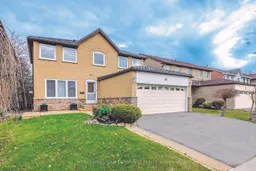 29
29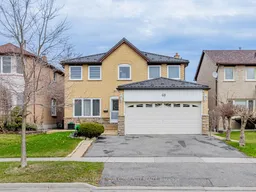 30
30Get an average of $10K cashback when you buy your home with Wahi MyBuy

Our top-notch virtual service means you get cash back into your pocket after close.
- Remote REALTOR®, support through the process
- A Tour Assistant will show you properties
- Our pricing desk recommends an offer price to win the bid without overpaying
