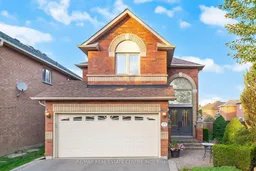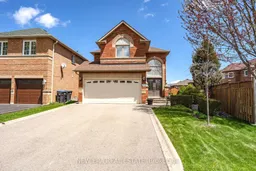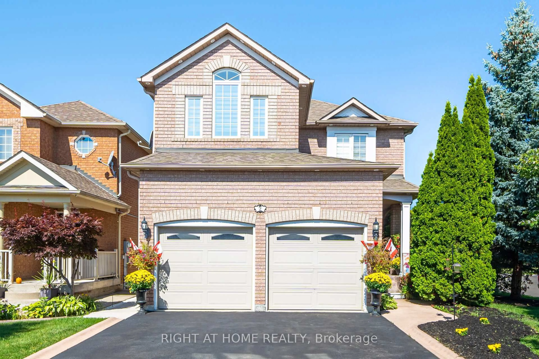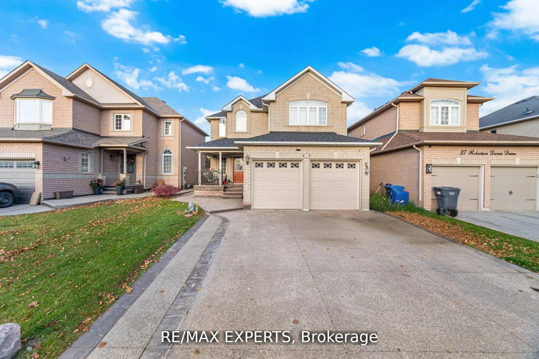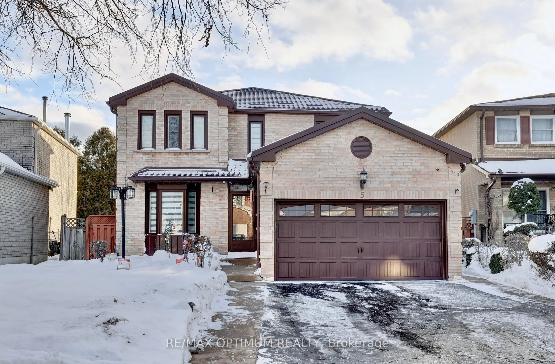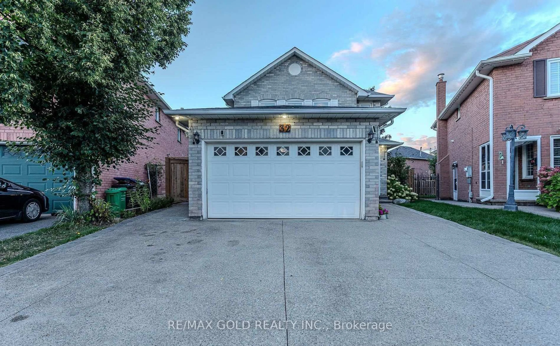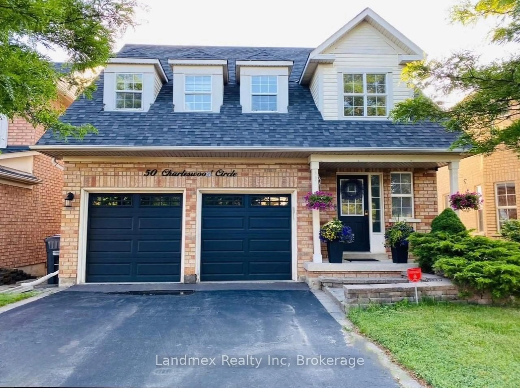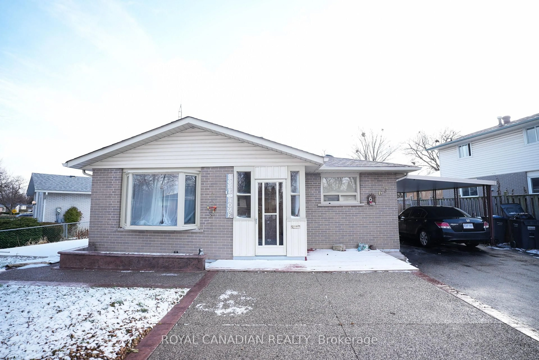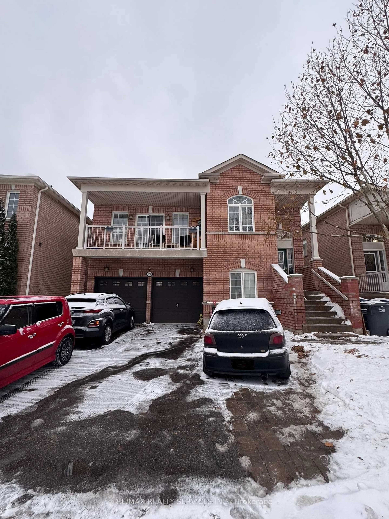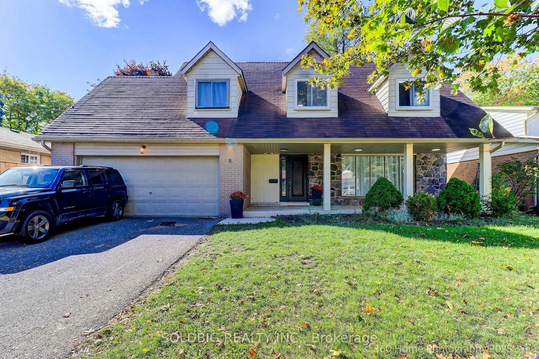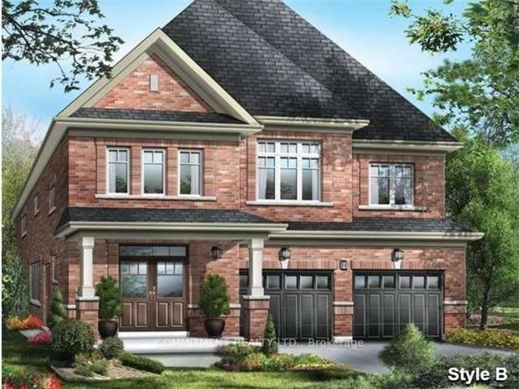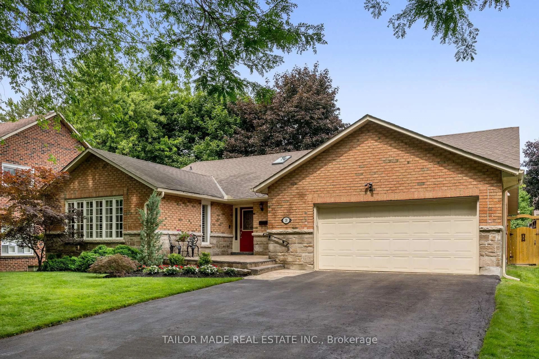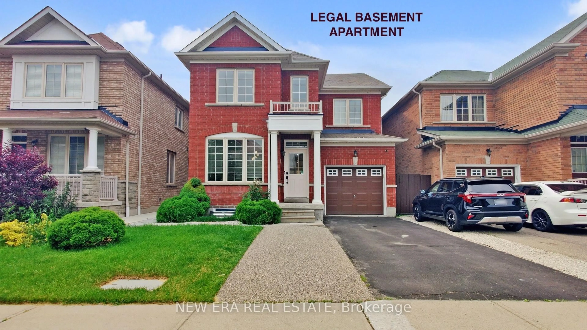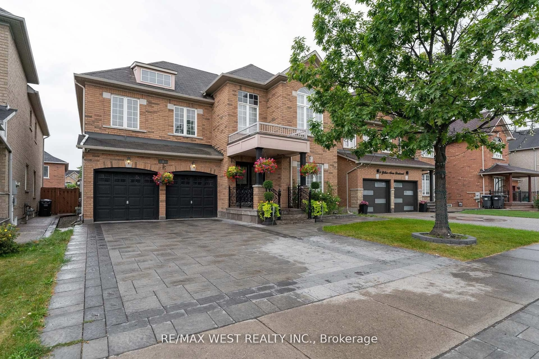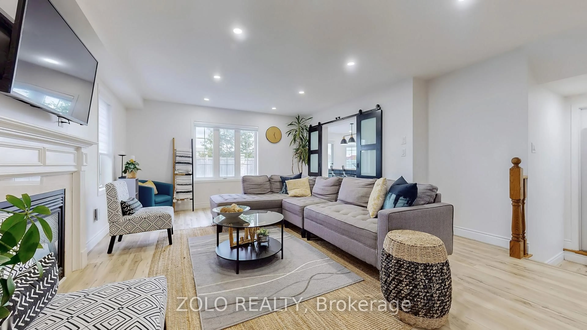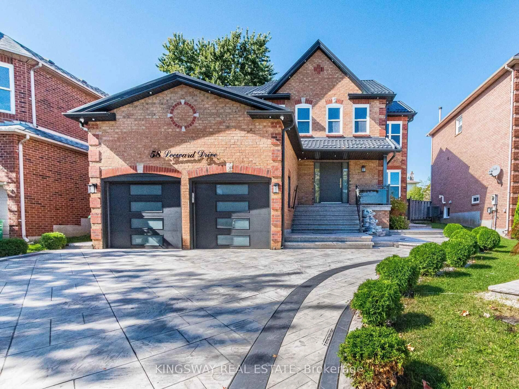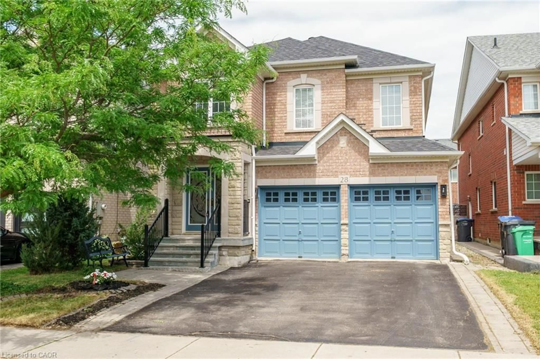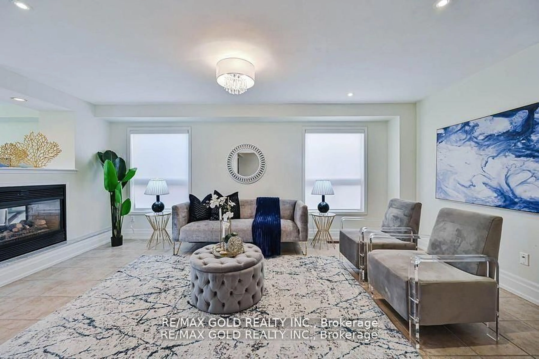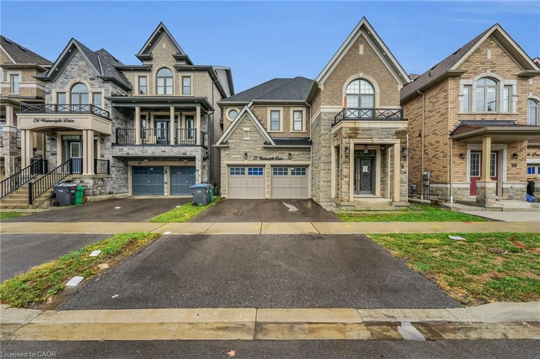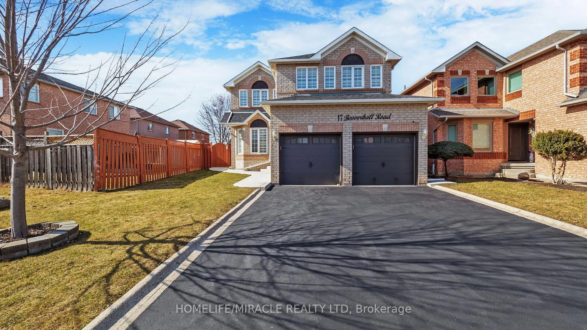Detached Beautifully Maintained Roxland Homes Austen Model 2,120 Sq. Ft. Home in one of Brampton's most prestigious "Snelgrove" neighbourhood. This home features combined living & dining, a cozy family room, 4 spacious bedrooms upstairs plus a finished basement with a 5th bedroom, wet bar, 4-pc bath, and a 2nd laundry option ideal for extended family or income potential. Bright foyer with oak staircase, combined living and dining room for family gatherings, a cozy family room with gas fireplace, and kitchen with newer stainless steel appliances, backsplash, open to dining area and walk out to a deck. Main floor laundry with garage access adds convenience. Enjoy a huge backyard with deck, ideal for BBQs and family fun. Prime location with easy access to highways, transit, school bus routes, parks & shopping.Dont miss this rare opportunity to own in one of Bramptons most sought-after communities book your showing today!
Inclusions: S/S Fridge, Stove, Dishwasher, B/In Microwave Range-hood, Washer, Dryer, Electric Light Fixtures, Window Coverings, Garage Door Opener & 2 Remotes, Freezer in Basement
