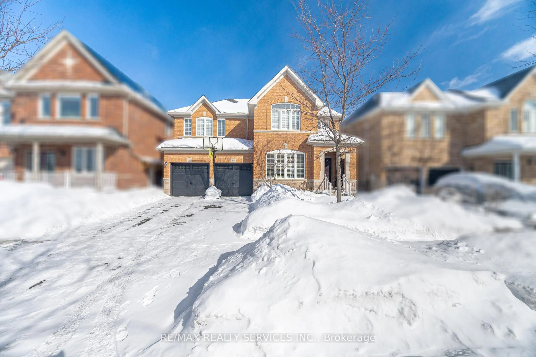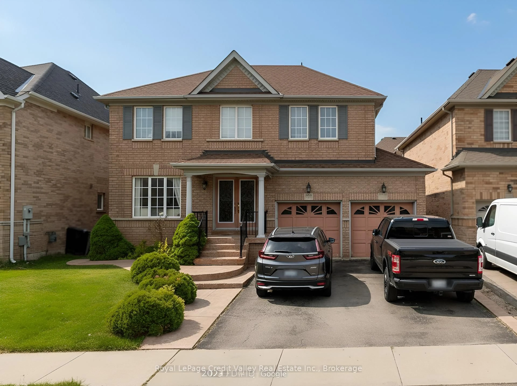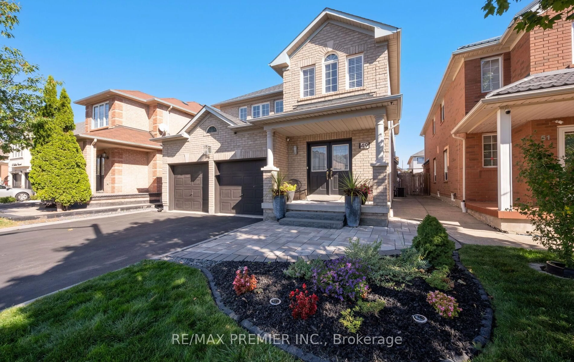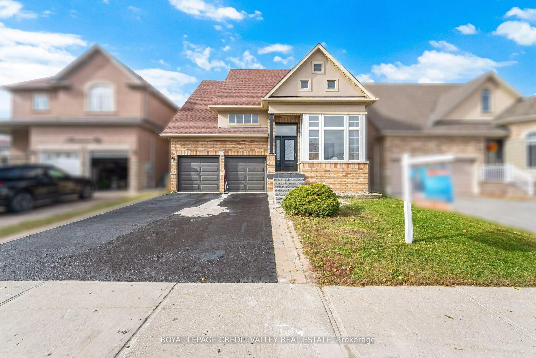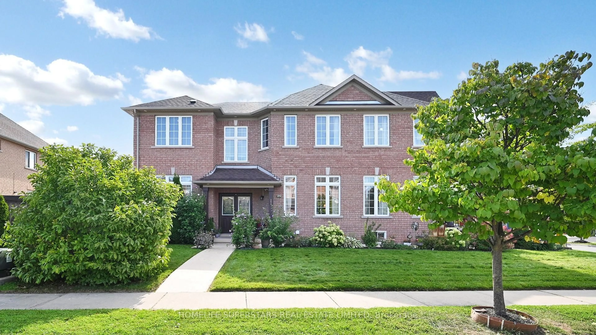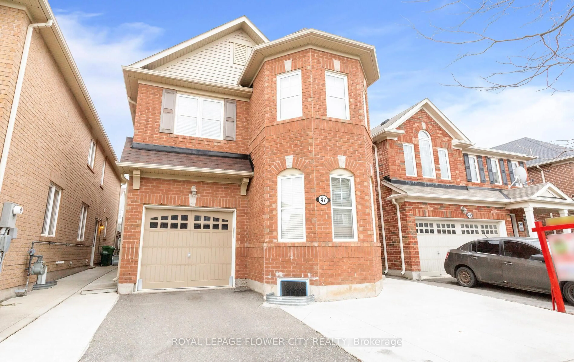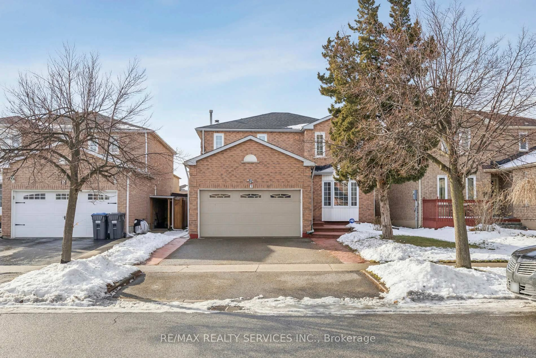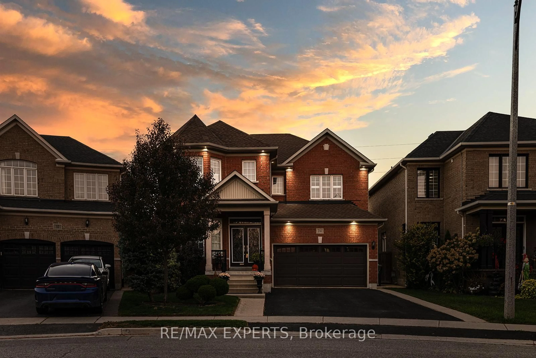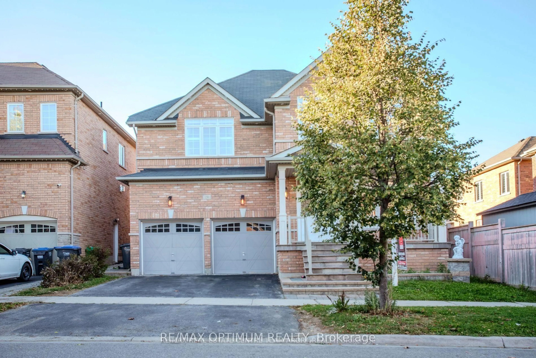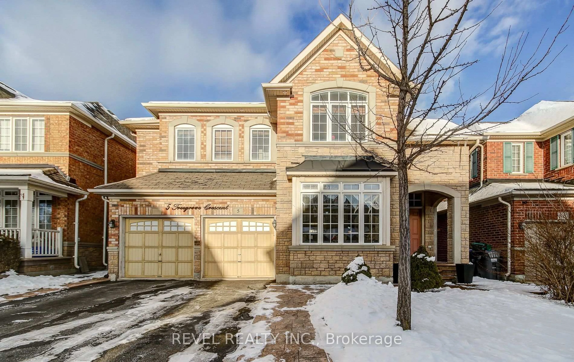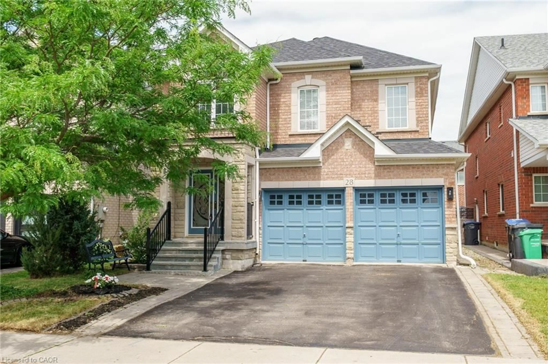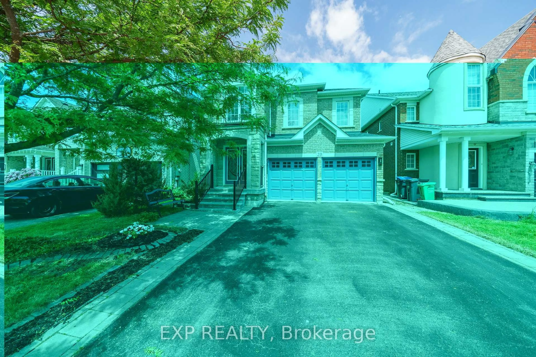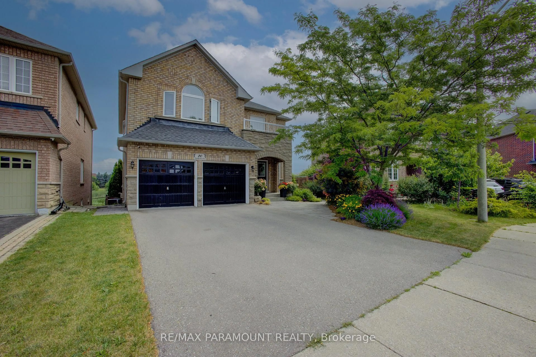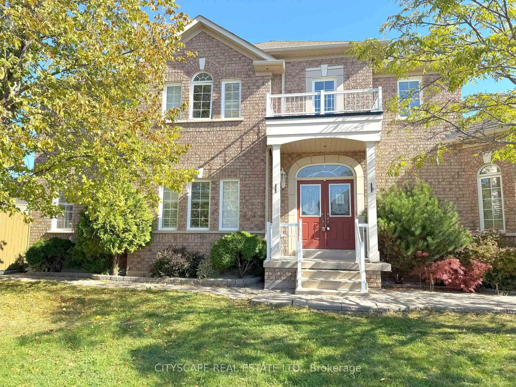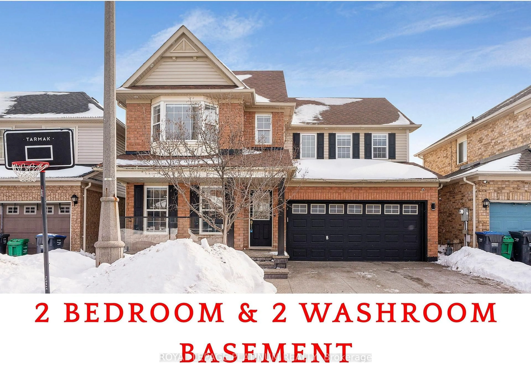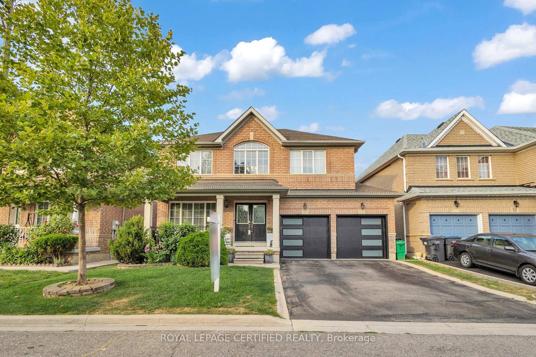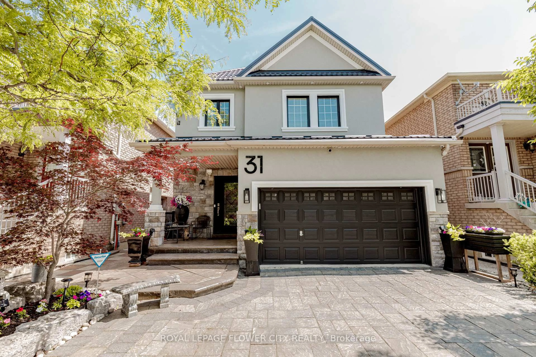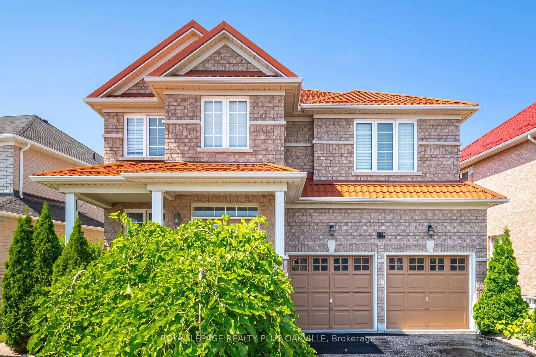Welcome to this beautifully maintained 4+2 bedroom, 5-bathrooms detached home in the highly sought-after Fletchers Meadow community of Brampton.** Offering 2,335 sq ft of comfortable and thoughtfully designed living space, this home is ideally situated on a quiet, family-friendly street just steps from excellent schools perfect for growing families. Step through the upgraded double front doors into a bright, open-concept layout featuring 9-foot ceilings, a classic oak staircase, and no carpet throughout combining elegance with low-maintenance living. The main floor includes a spacious living and dining area, convenient main floor laundry, and a modern kitchen with upgraded cabinetry, ideal for both everyday cooking and entertaining. Upstairs, you'll find four generously sized bedrooms, including a primary retreat with a luxurious 5-piece ensuite and a walk-in closet. Each secondary bedroom is roomy, filled with natural light, and includes its own closet. The freshly painted interior enhances the home's clean, move-in-ready appeal. Downstairs, a separate 2-bedroom, 1-bathroom basement apartment offers excellent future income potential or space for extended family. Don't miss this exceptional opportunity in one of Brampton's most desirable neighborhoods close to parks, schools, shopping, public transit, and more
Inclusions: 2 Stoves, 2 Fridges, Dishwasher, Washer, Dryer, All ELFs, Window Coverings
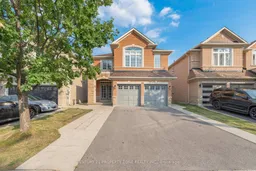 30
30

