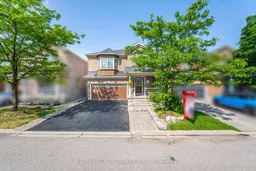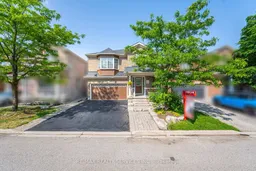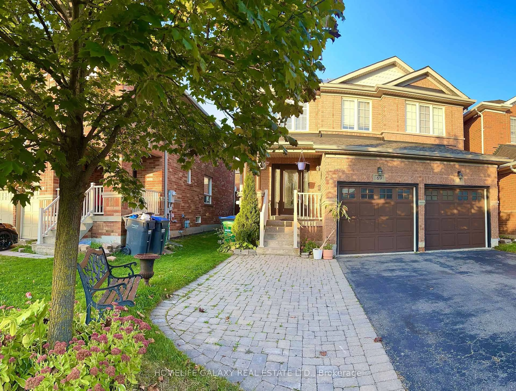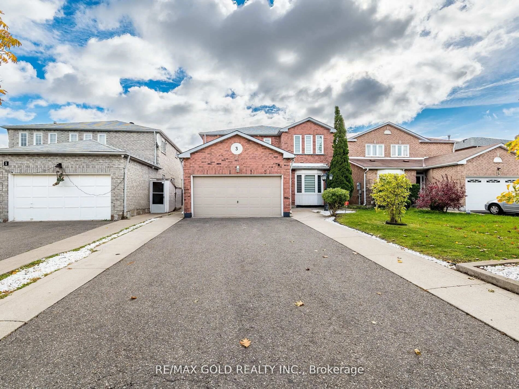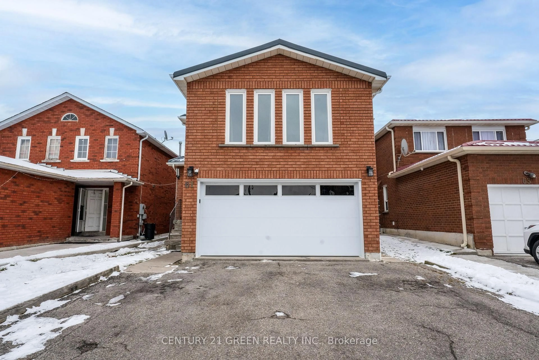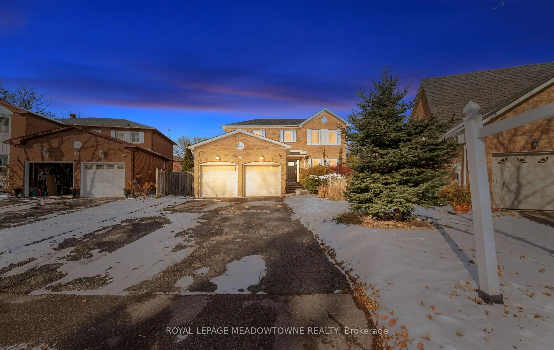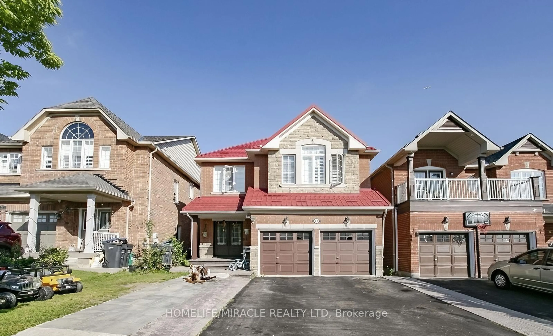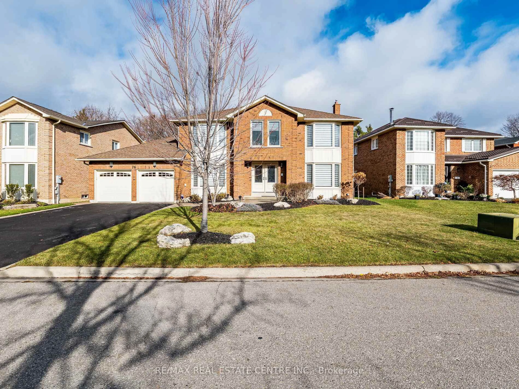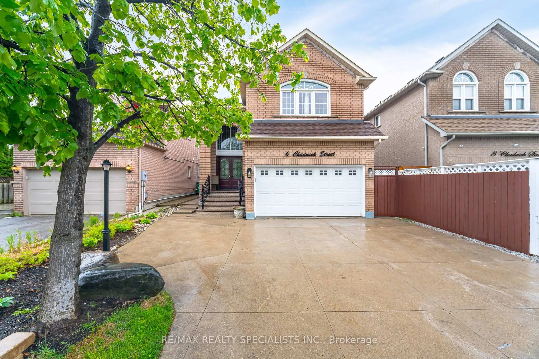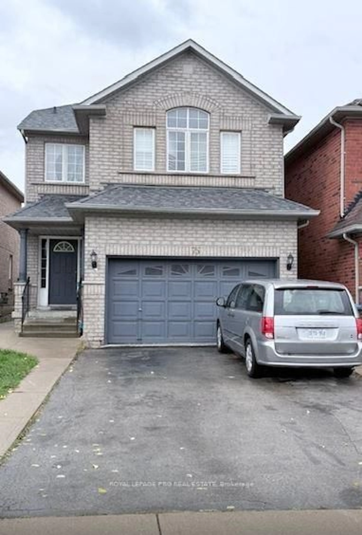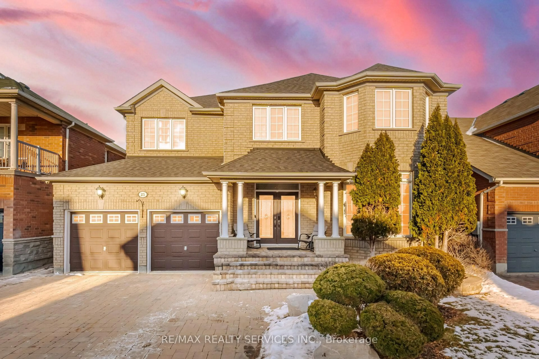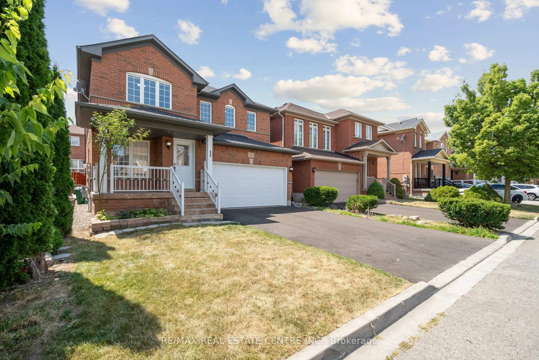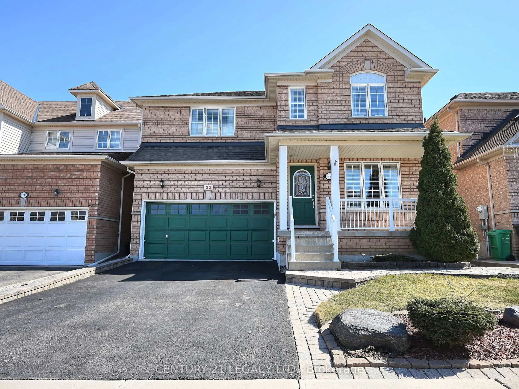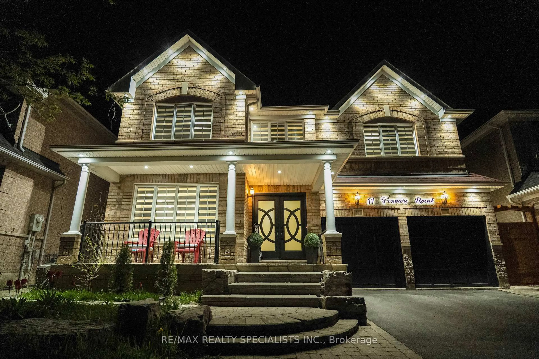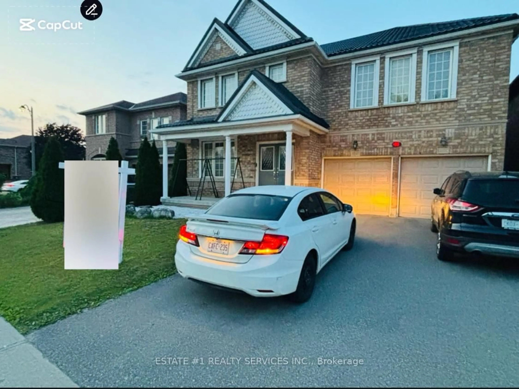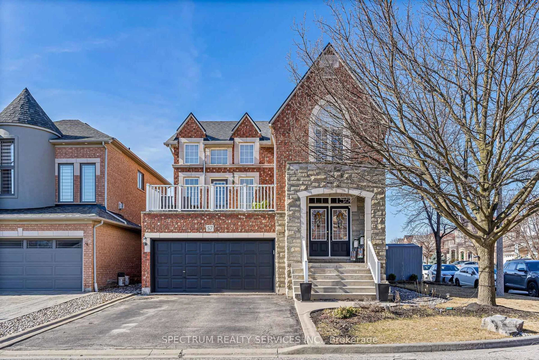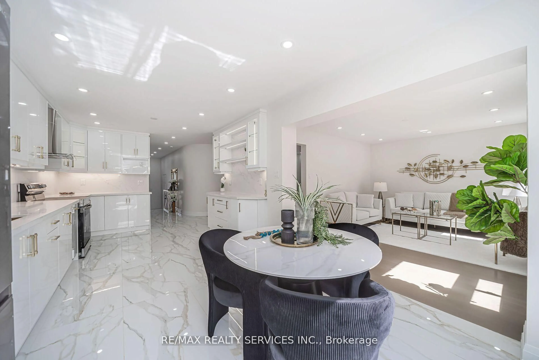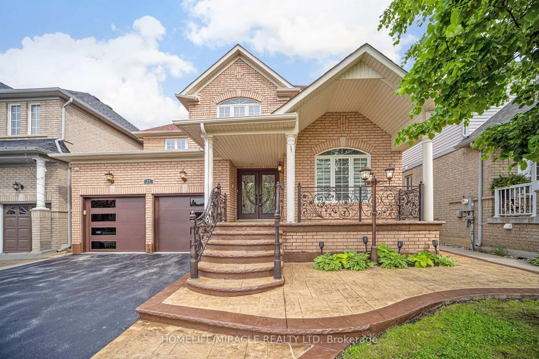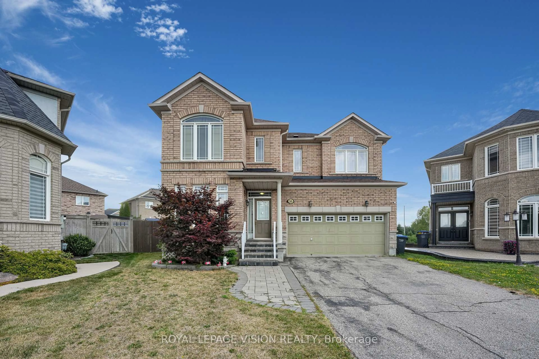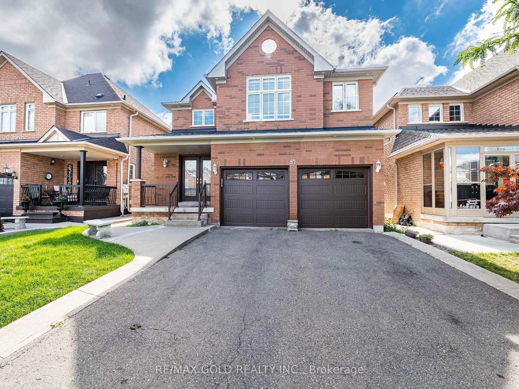You Are Going To Love This Totally updated and Renovated 4 Bedroom + Loft Detached House with a Finished basement, featuring 2 bedrooms, Kitchen, Living/ Dining, Ground Level Separate entrance and Separate Laundry. Double Car Garage with parking for 4 Cars on the Driveway (No Sidewalk).Roof done 2021, High Efficiency Furnace (Owned) installed Jan 2021, New HWT (Rental) installed 2025. On the Main floor, Separate formal Living and Dining area with Broad hardwood and Pot Lights, Family Room with Gas Fireplace and Hardwood floors, Chef's Kitchen with ample cabinet space, pot lights, SS Appliances, Quartz counter top and Natural stone Backsplash, Separate Breakfast/Dining area with pot lights and access to a fenced backyard with stone interlocking, entertainment space for BBQs, and storage shed. Main floor powder room with potlights, Mud room with access to garage. Hardwood stairs lead to a wide Loft with pot lights, perfect for an home office, reading lounge or study. Upstairs, a King Sized Master bedroom with 5 pc ensuite bath with upgraded vanity and Pot Lights, Soaker tub and stand up shower, walk in closet and a 6 Door Wardrobe system. Three very good sized sunlit Bedrooms include One with walk in closet, One with an Office nook, all with enough space for queen sized beds, And pot lights Through out. All bedrooms have ceiling fans for those hot humid days. The Basement is finished with ESA Safety certification with Street level Separate Entrance, Living/Dining area, 2 good sized bedrooms, a full sized Kitchen, Full bathroom, and a Separate Laundry. Roof done 2021, High Efficiency Furnace (Owned) installed Jan 2021, New HWT (Rental) installed 2025. Ready to Move In, Make this Your New Dream Home.
Inclusions: All Existing ELFs, 2 Stoves, 2 Fridges, 2 Washers, 2 Dryers, Dishwasher, All Existing Window Coverings, Garden Shed, GDO and Remotes.

