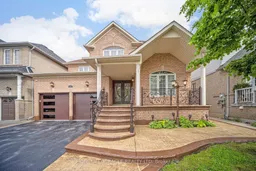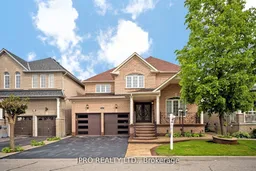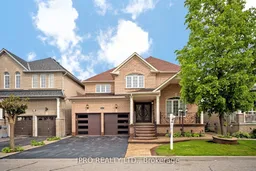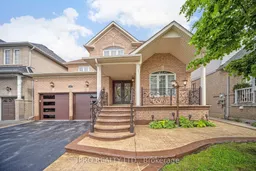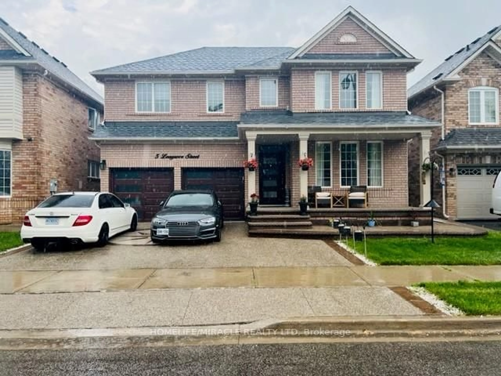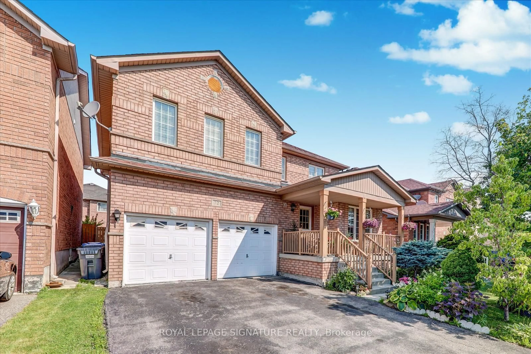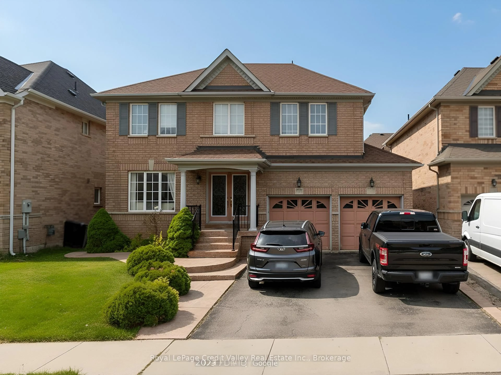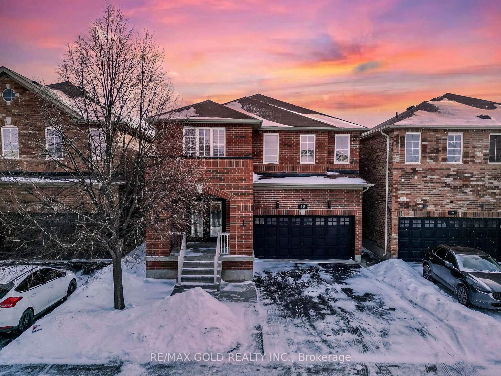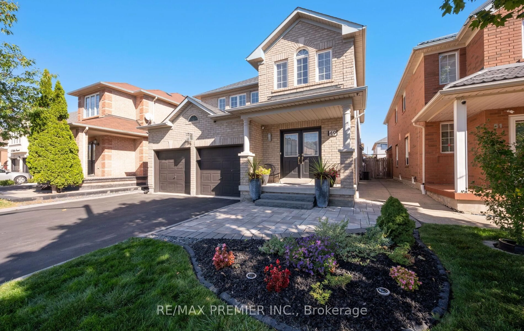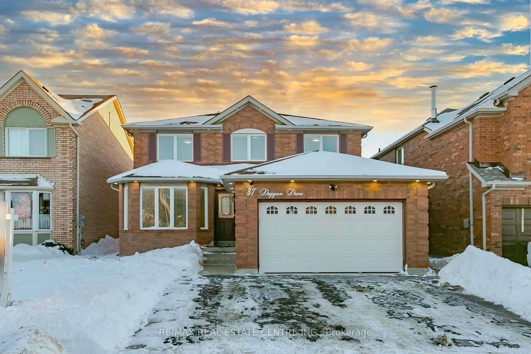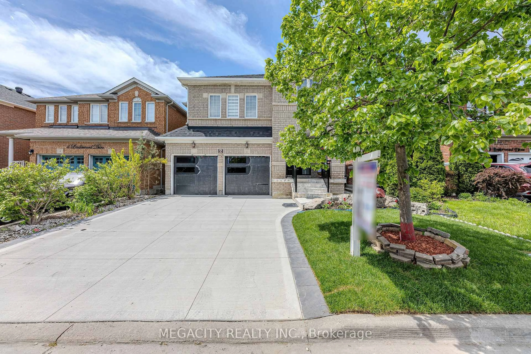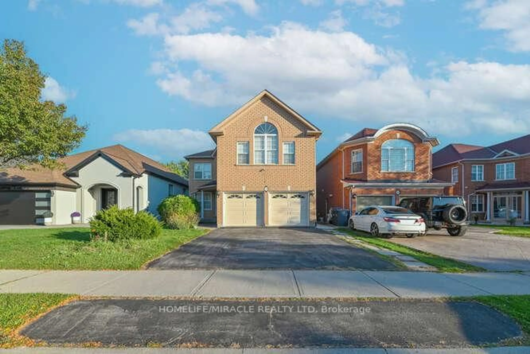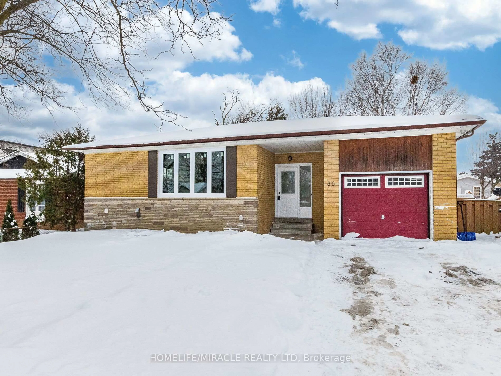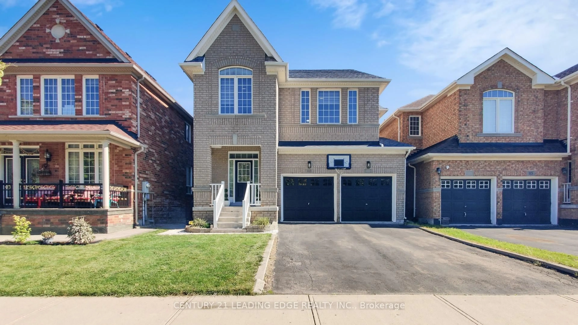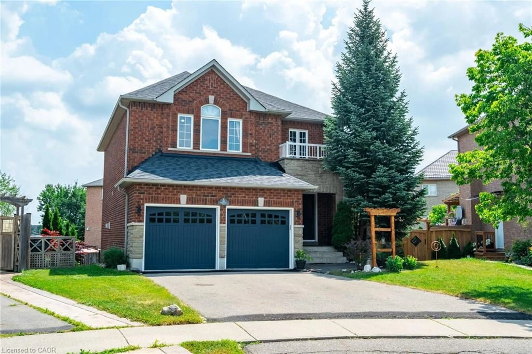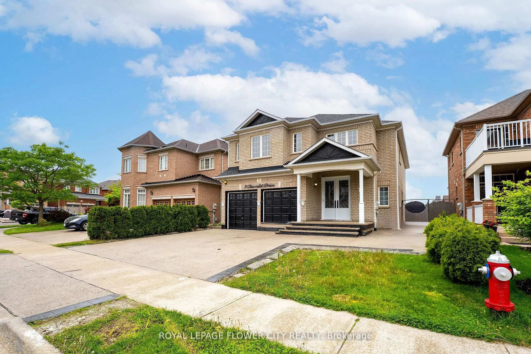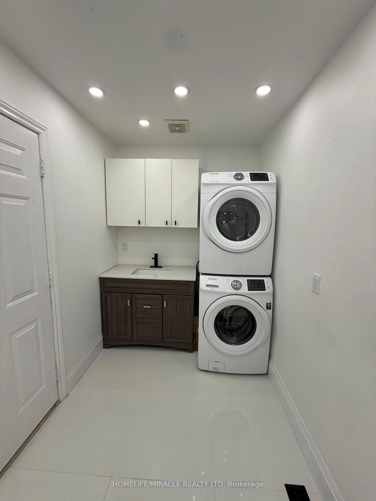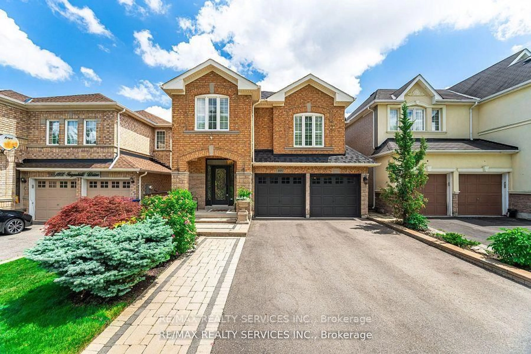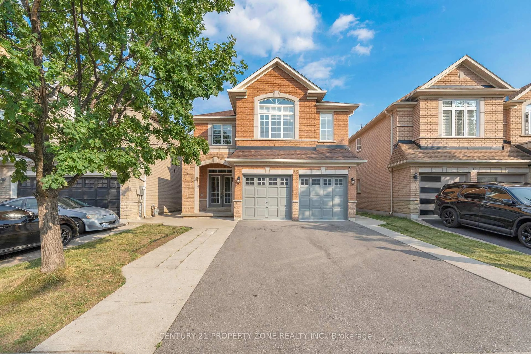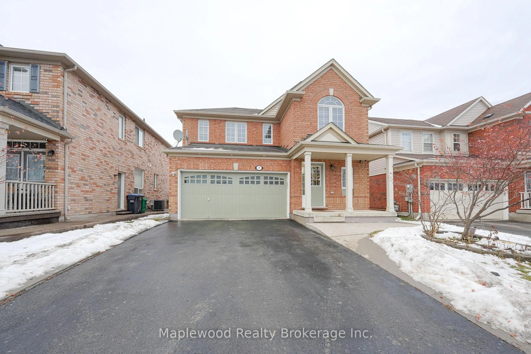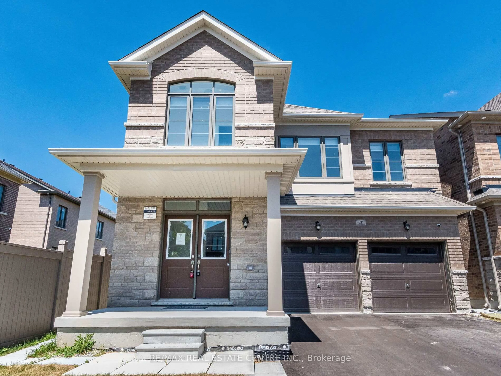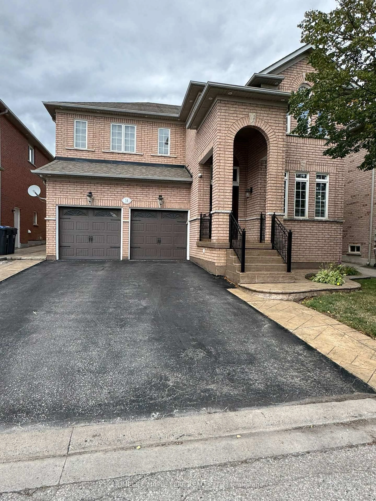Welcome to this exquisitely upgraded, move-in-ready detached home in the highly sought-after Fletchers Meadow community! Spanning over 3,100 sq. ft. of bright, open-concept living space, this 4+3 bedroom, 5-bathroom residence combines luxury with practicality. Meticulously renovated with $150K in premium upgrades, every detail has been thoughtfully curated to enhance modern living. The main floor showcases high-end porcelain tiles and rich hardwood flooring, complemented by elegant iron spindles and stylish new railings. Oversized baseboards, pot lights, and striking crystal chandeliers add a touch of sophistication throughout. The gourmet kitchen features top-tier stainless steel appliances and flows seamlessly into a spacious breakfast area, with convenient walk-out access to a beautifully stamped concrete backyard an ideal space for entertaining. The fully finished, legal basement offers a potential 3-bedroom rental unit, providing a lucrative opportunity for extra income or multi-generational living. Located just minutes from top-rated schools, parks, public transit, Mount Pleasant GO Station, shopping, and all major amenities, this home offers unparalleled convenience. Don't miss the chance to own this refined, impeccably designed home in one of Brampton's most desirable neighborhoods! Thoughtfully maintained and updated home with key improvements completed for comfort, efficiency, and value. Recent Upgrades Include: New asphalt shingle roof (2018)Fully legal basement suite completed (2018)Main floor kitchen and flooring renovation (2025)New garage door (2023)Hot water tank replaced (2022 rental)Windows professionally re-caulked (2025) Please note: Photos reflect the home during professional staging. The property is currently not staged.
Inclusions: All Electric Light Fixtures, All Window Blinds, Stainless Steel stove, Stainless Steel Fridge, Dishwasher, 2 Washers And 2 Dryers, Fridge And Stove In Basement!
