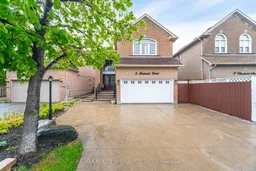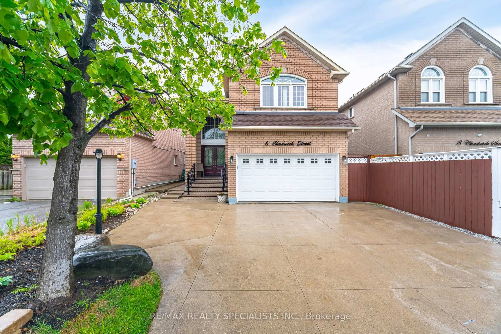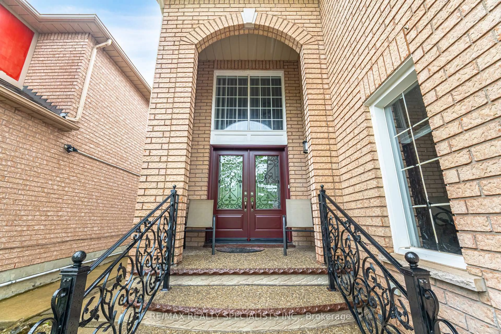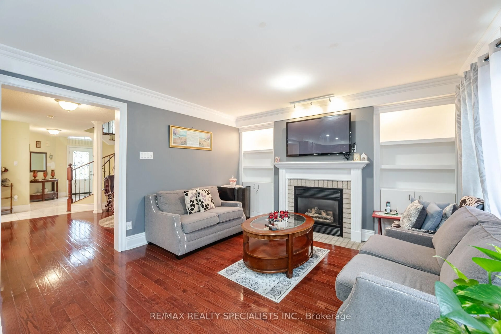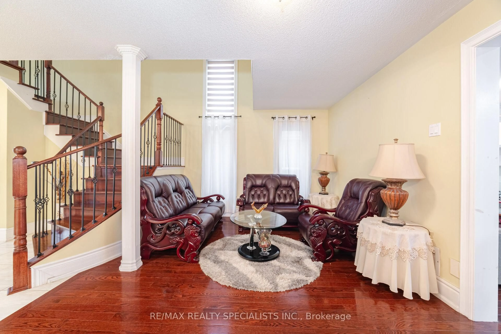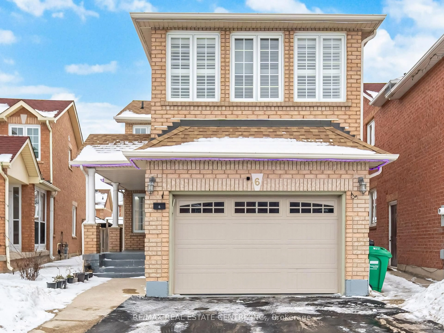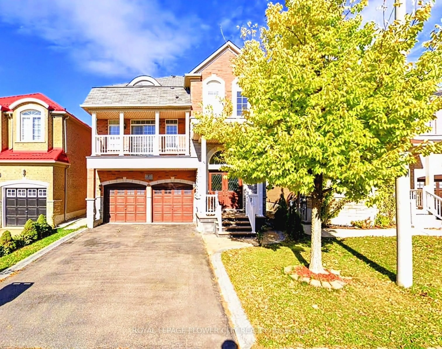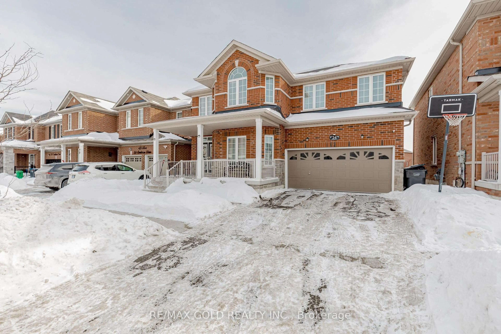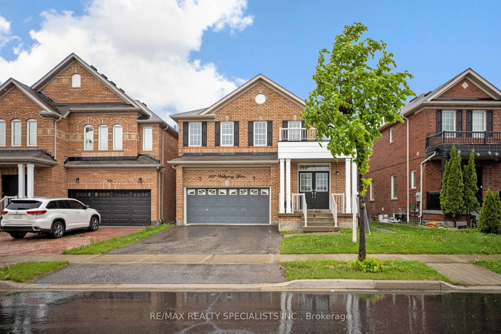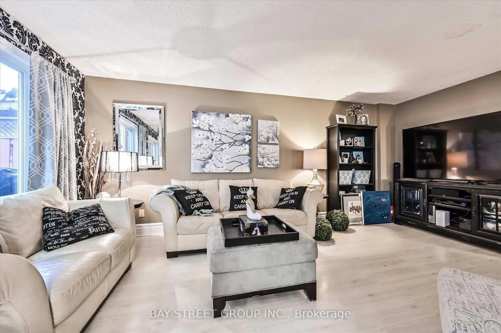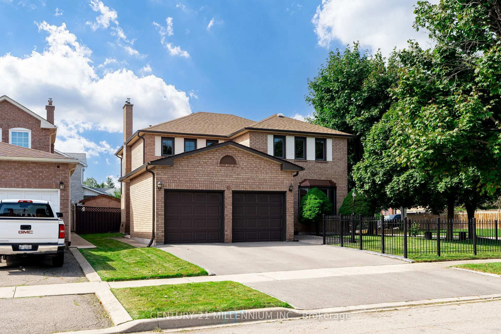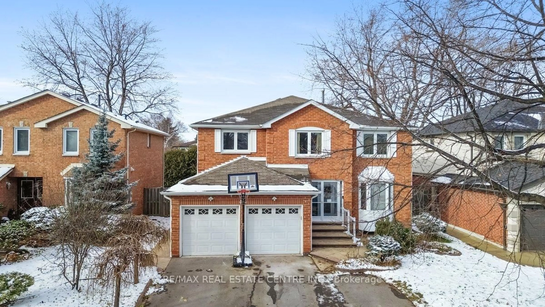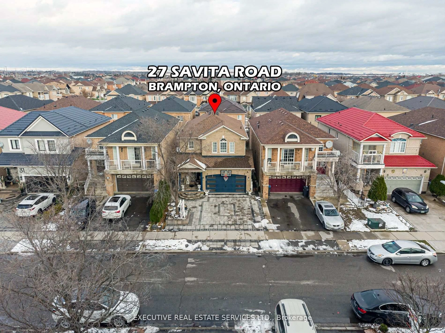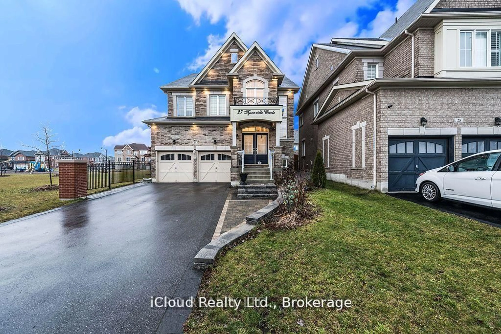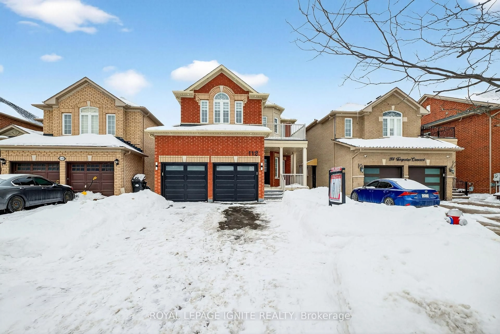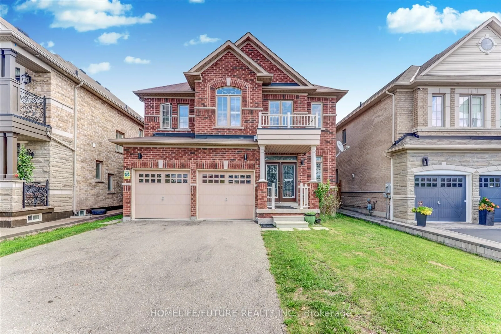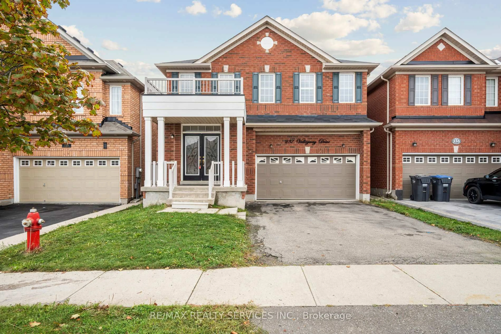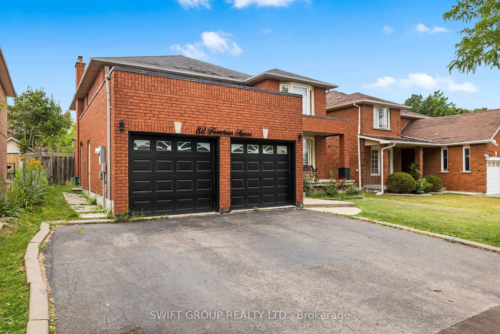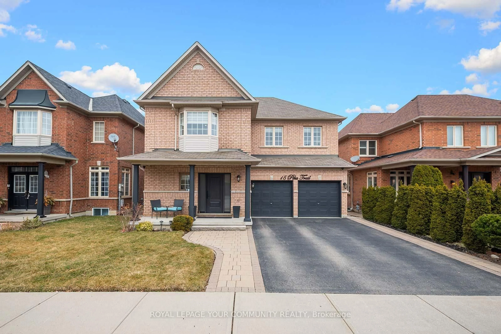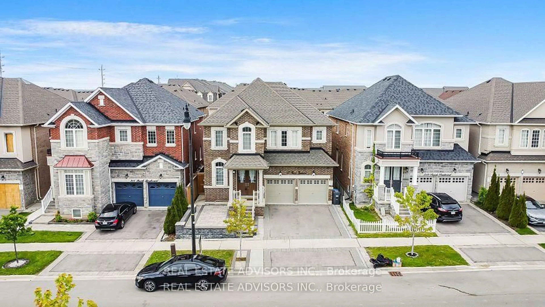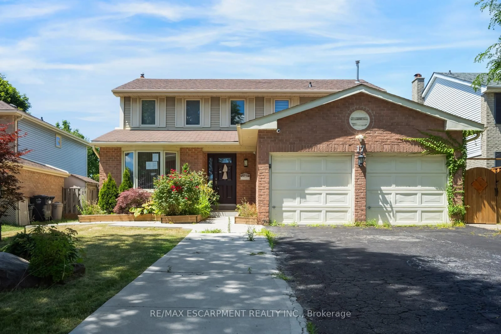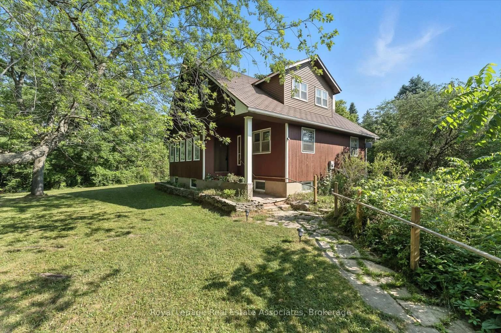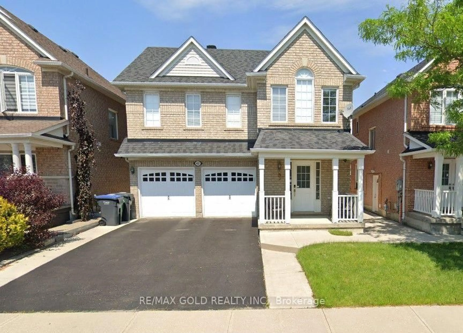6 Chadwick St, Brampton, Ontario L6Y 4Y6
Contact us about this property
Highlights
Estimated valueThis is the price Wahi expects this property to sell for.
The calculation is powered by our Instant Home Value Estimate, which uses current market and property price trends to estimate your home’s value with a 90% accuracy rate.Not available
Price/Sqft$503/sqft
Monthly cost
Open Calculator
Description
Proudly presenting 6 Chadwick St, meticulously upgraded Detached Home, ideally located in the highly sought-after Fletchers West community of Brampton. Boasting Separate Living, Family, Dining On Main Floor Has 4 spacious Bedrooms With a fully finished basement with 3 additional bedrooms, kitchen and full washroom and side entrance. Main Floors offers Separate Living, Dining and Family Rooms. Upgraded powder room, main floor laundry. Upgraded new kitchen with granite counter top, steel appliances, pot lights. Second floor has 4 spacious bedrooms. Master with Walk-In closet, renovated ensuite W/soaker tub, standing shower. 2nd Bedroom With Semi-Insuite- 4 pcs.This home offers countless recent upgrades includes all new windows 2017, Furnace 2020, New Patio Door 2020, Roof 2015, Powder Room 2022. Front Door & Railing, Aggregated Concrete 2022. Wrap around concrete all around the house. Rare combination of comfort, functionality, and income potential. Close To Brampton Centennial Secondary School & David Suzuki Secondary School, Public Transit, No Frills, FreshCo, Mandirs. Shoppers, All Major Banks.
Property Details
Interior
Features
Main Floor
Living
4.06 x 3.32hardwood floor / Formal Rm / Window
Dining
3.27 x 3.32hardwood floor / Formal Rm
Kitchen
4.01 x 3.09Porcelain Floor / Granite Counter / Stainless Steel Appl
Breakfast
4.01 x 3.09Porcelain Floor / Combined W/Kitchen / W/O To Yard
Exterior
Features
Parking
Garage spaces 2
Garage type Attached
Other parking spaces 4
Total parking spaces 6
Property History
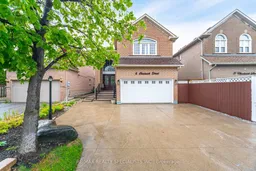 32
32