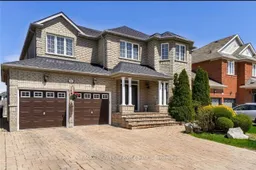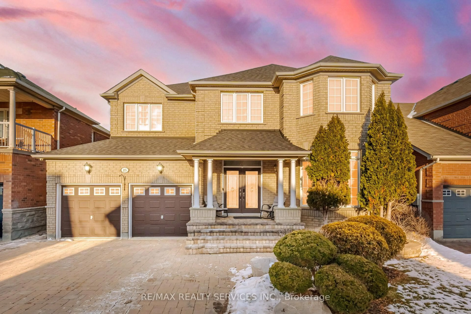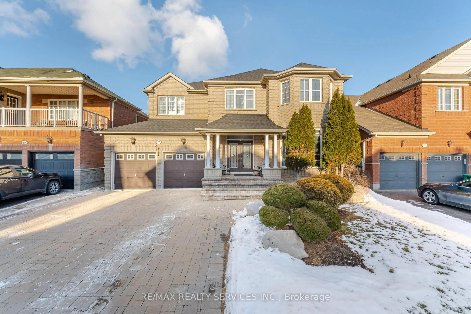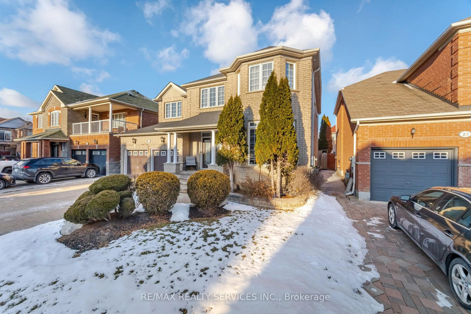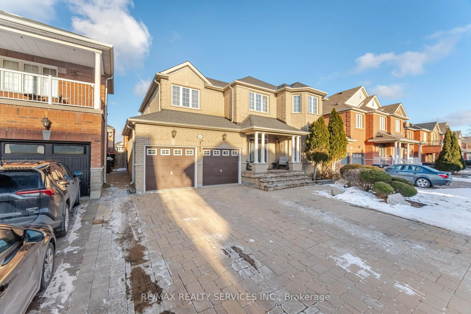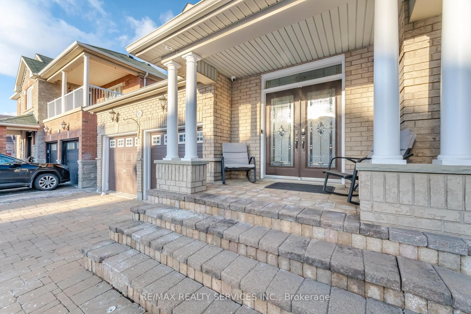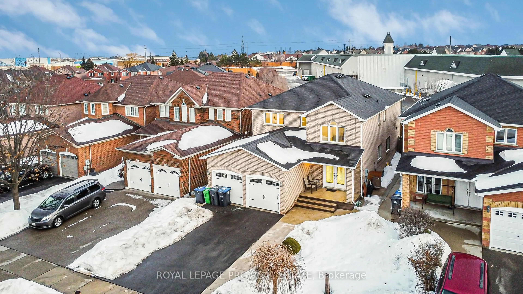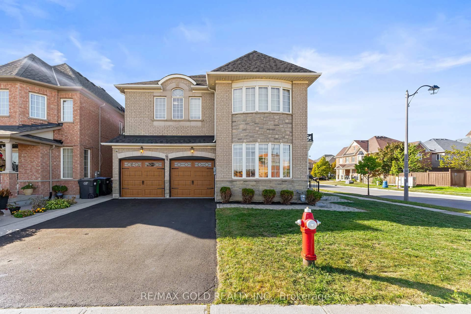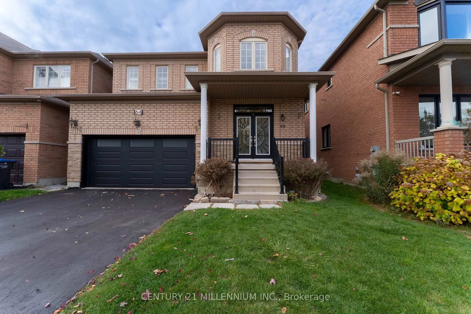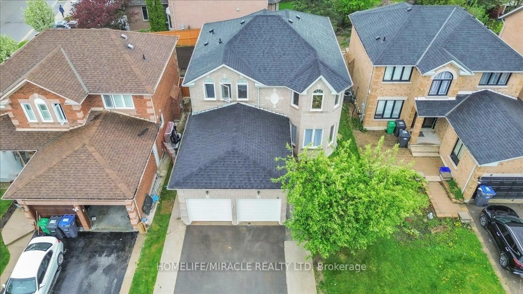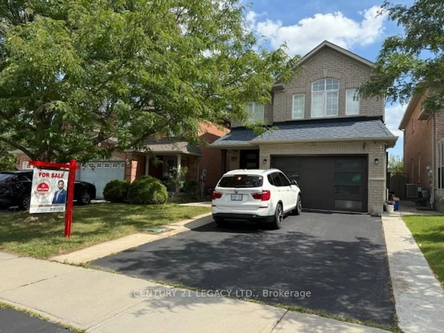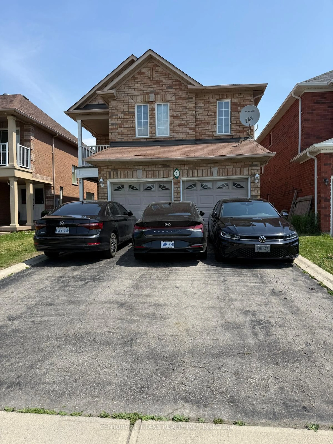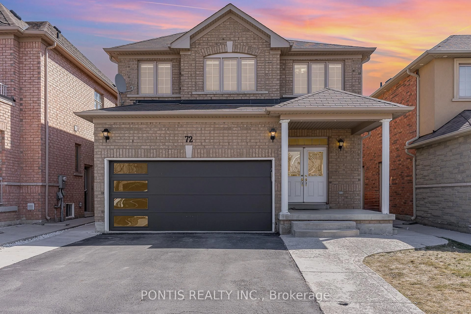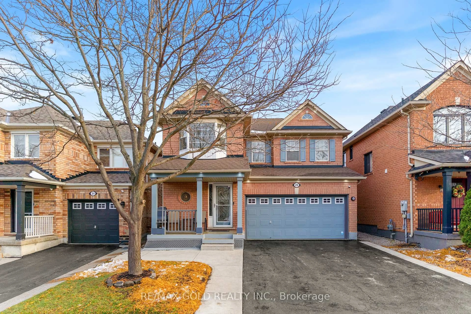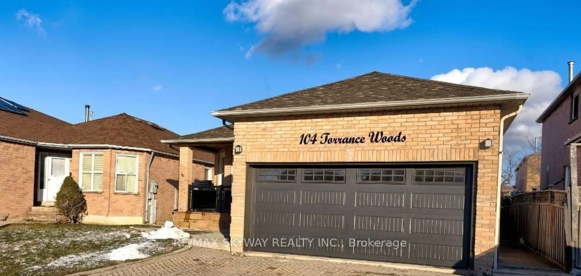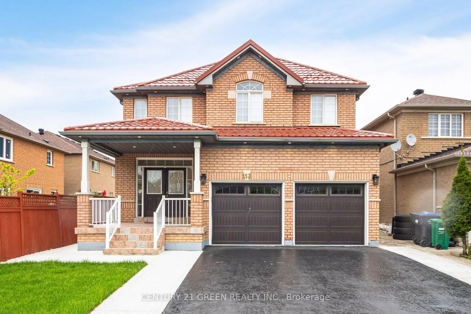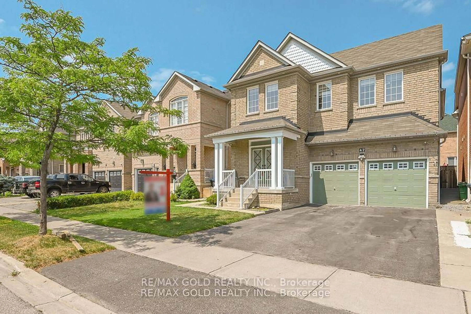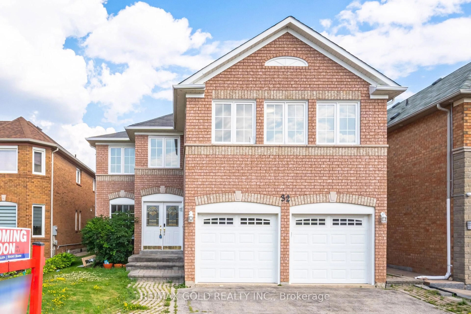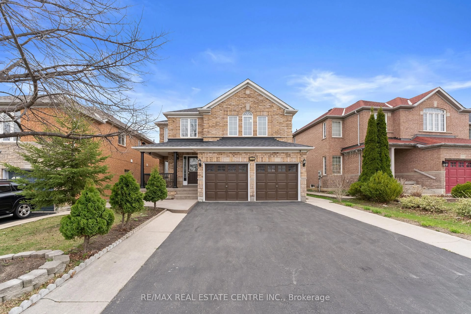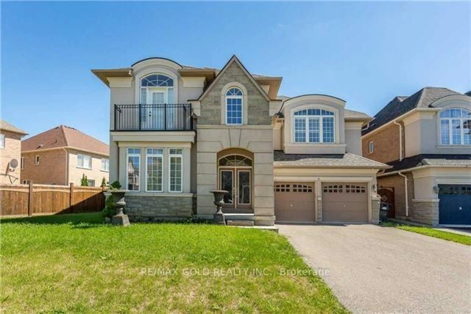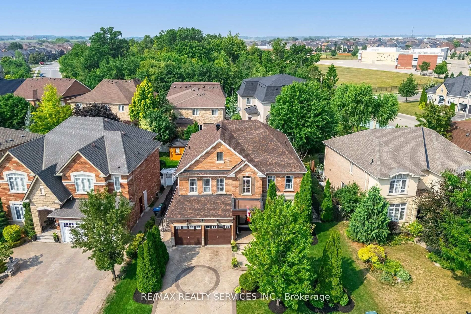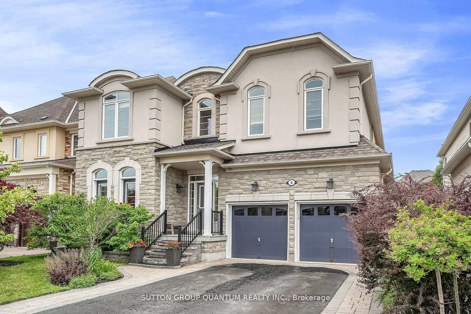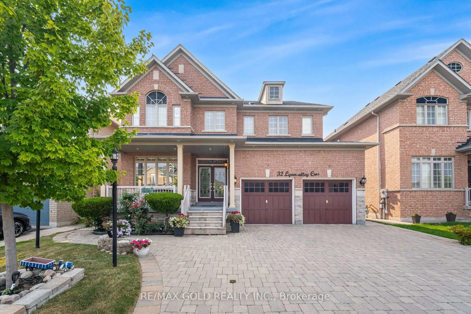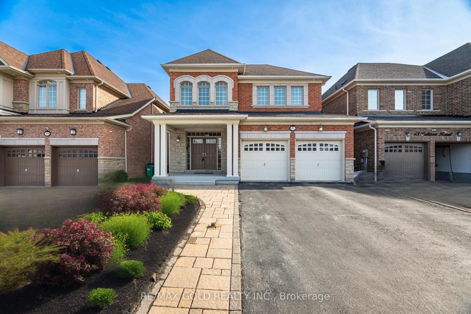25 Mountain Gorge Rd, Brampton, Ontario L6R 2X7
Contact us about this property
Highlights
Estimated valueThis is the price Wahi expects this property to sell for.
The calculation is powered by our Instant Home Value Estimate, which uses current market and property price trends to estimate your home’s value with a 90% accuracy rate.Not available
Price/Sqft$402/sqft
Monthly cost
Open Calculator
Description
Impressive Detached Home in the highly Sought-After Sandringham -Wellington Area of Brampton 4 Bedroom Detached Home with 2 Bedroom Finished Basement (Separate Entrance) offering comfort, style and convenience. The Main Floor Features 9' Ceiling an Inviting Separate Living and Family Room with Hardwood Flooring On Main And Upper Hallway. Pot Lights and California Shutters. The Kitchen Offers Quarts Counters With Stainless Steel Appliances and Separate Breakfast Area. Primary bedroom has 5 Pc Luxury ensuite and Huge walk in Closet, 2nd and 3rd bedroom share a jack & Jill washroom, with their own closets, 4th bedroom is extremely useful for a large family or for the guests with its convenient adjoining 3rd full Washroom on this floor. 2 bedroom basement with 2 separate entrances offers Potential Income to increase affordability, Close to School, Bus Stop, Parks, Plaza & Much.. Don't Miss It!!
Property Details
Interior
Features
Main Floor
Dining
9.14 x 4.27Combined W/Living / Window / hardwood floor
Kitchen
2.44 x 3.35Eat-In Kitchen / Ceramic Floor / Quartz Counter
Breakfast
4.27 x 3.66Ceramic Floor / W/O To Yard / Family Size Kitchen
Family
5.06 x 3.35Window / hardwood floor / Fireplace
Exterior
Features
Parking
Garage spaces 2
Garage type Attached
Other parking spaces 4
Total parking spaces 6
Property History
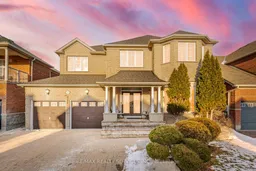 50
50