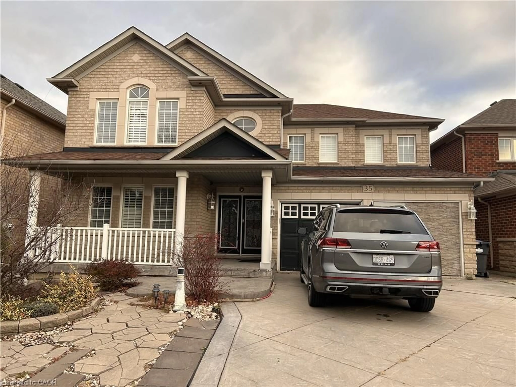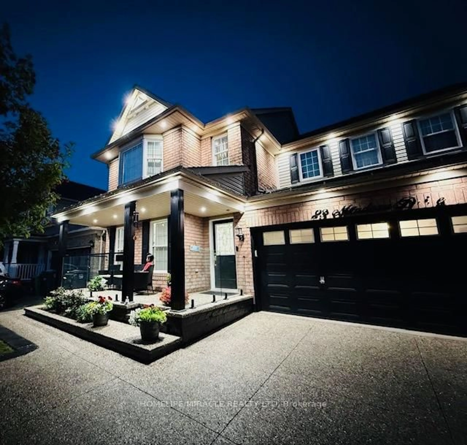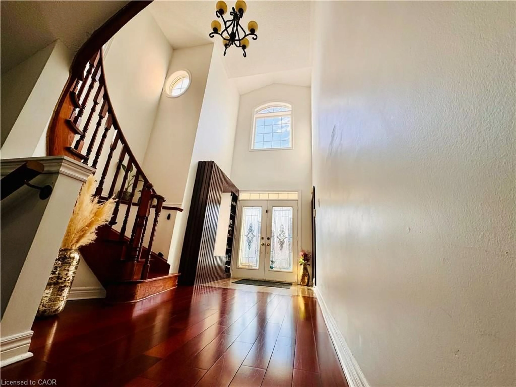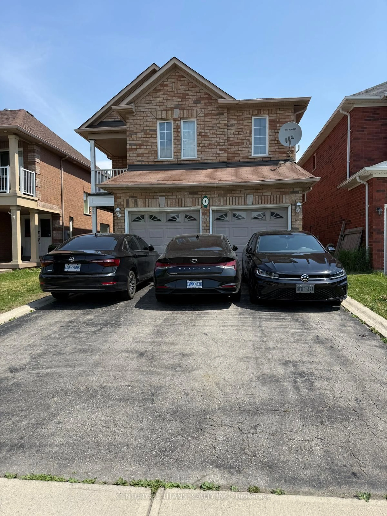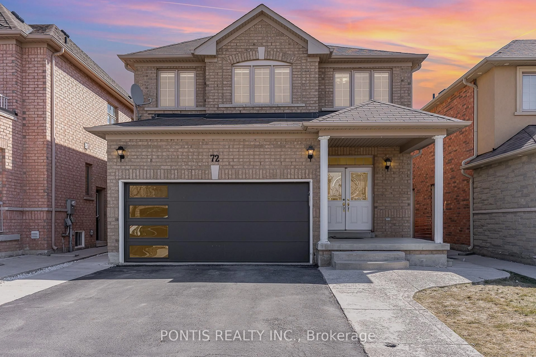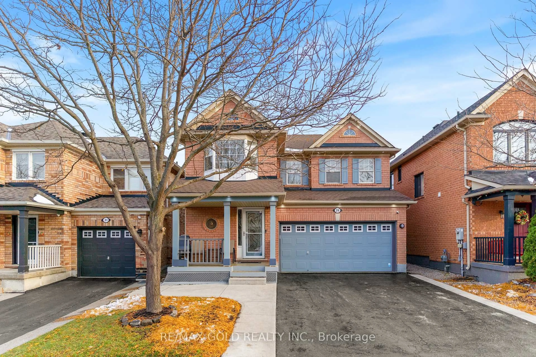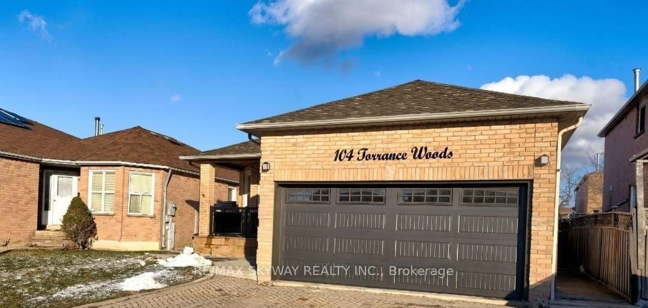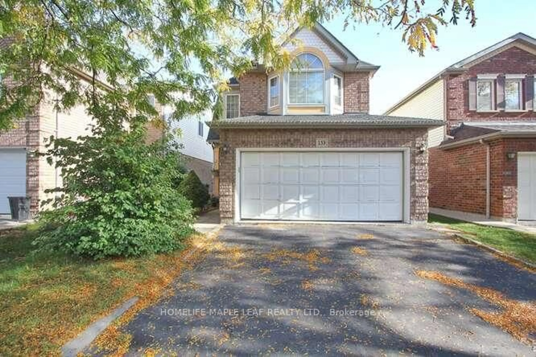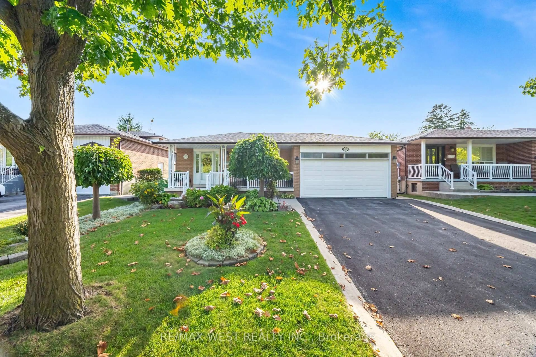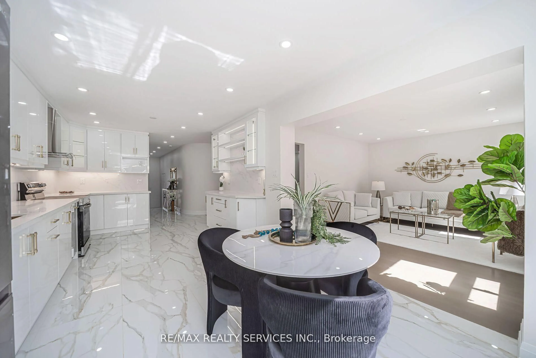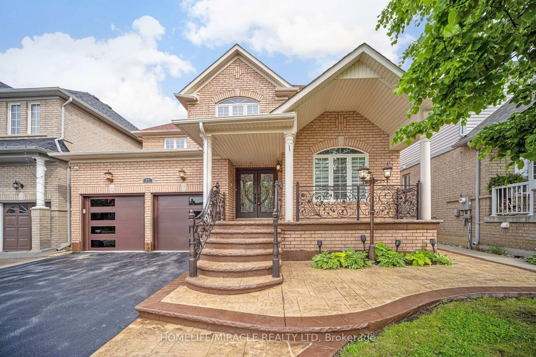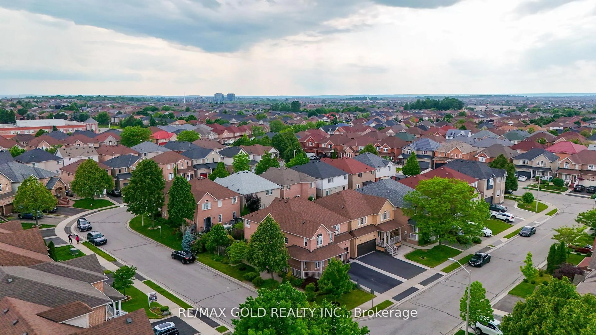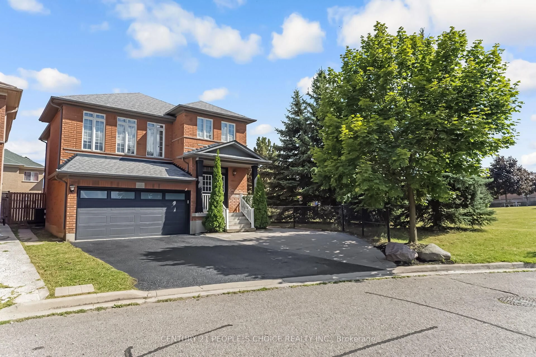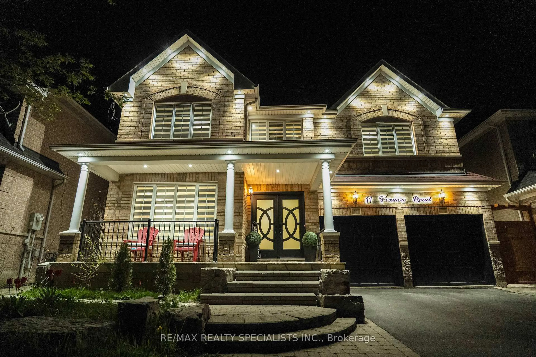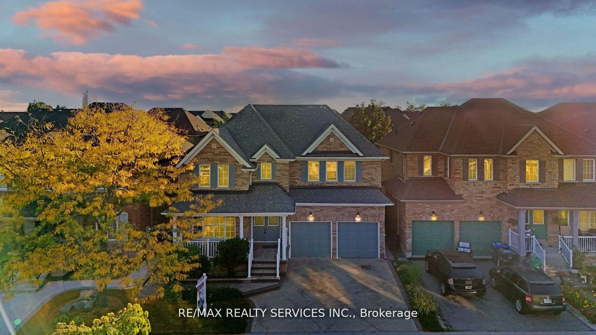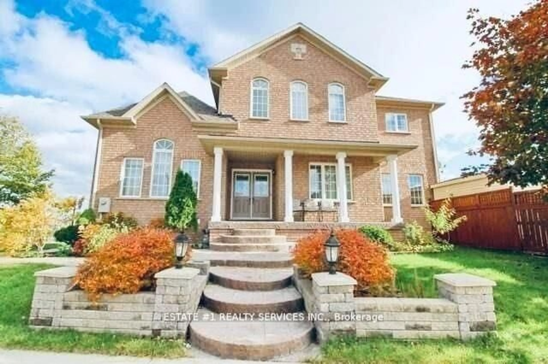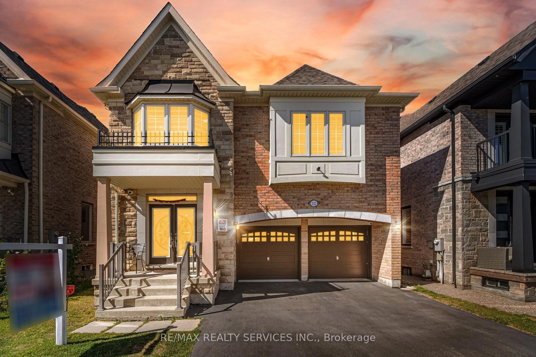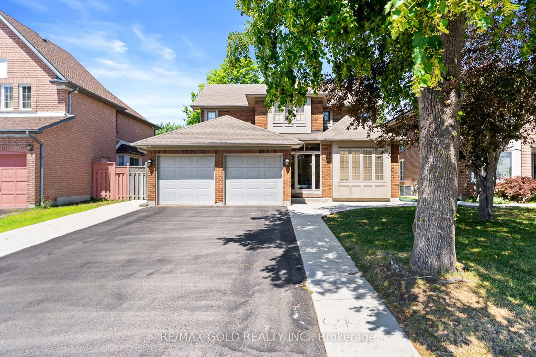Virtual tour link attached must see !! Magnificent Detach Model home ( used by builder ) 4 bedroom like 5 bedroom as it has extra den on second floor & lot of space, Highly Sought-After area of Fletcher meadow model home featuring a rare 42-foot wide ( rare find ) double-car garage and boasting over 3,089 sq. ft. above grade as per the MPAC report & have **METAL ROOF**for lifetime. Located in the desirable Fletchers Meadow community, this all-brick beauty sits on a large **PREMIUM ** lot and offers luxurious space and design throughout.Step through the elegant double-door entry into a thoughtfully laid out main floor featuring a separate living room, dining room, family room, and a private office perfect for working from home.Upstairs, enjoy 4 spacious bedrooms, 3 full washrooms, and a convenient **DEN **on the second level. The primary bedroom is a true retreat with his & hers walk-in closets and a spa-like 5-piece ensuite.Other highlights include:Unfinished basement with a legal side entrance from the builder ideal for future rental potential or extended family useSuper spacious rooms throughoutTotal brick exterior for durability and curb appealThis is truly a must-see home with too many features to list. Close to all amenities like school , Transit and super Hot location. This house is situated close of one of known plaza opposite Fortino , gas pump and all major banks , dollor store and star bucks. Location # Location # Lovation. Unfinished spacious basement to give its own taste and touch and 2 portion of basement can be made with such big spacious basement with legal side entrance from builder. Too much to explain must be seen. Virtual tour link available on your tube
Inclusions: All existing appliances All ELF, Window coverings, S/S fridge, Gas Stove, B/I Dishwasher, B/I oven/Microwave, Washer & Dryer
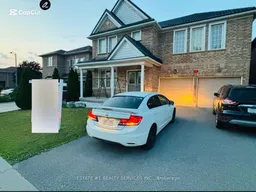 28
28

