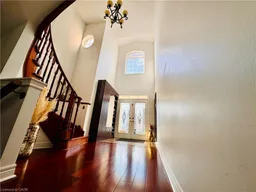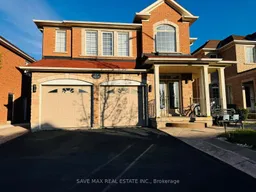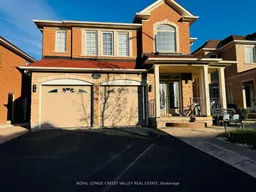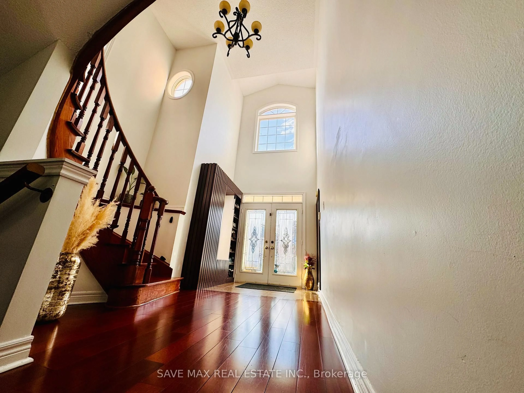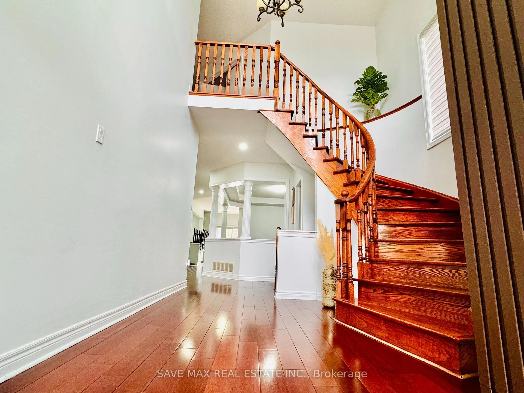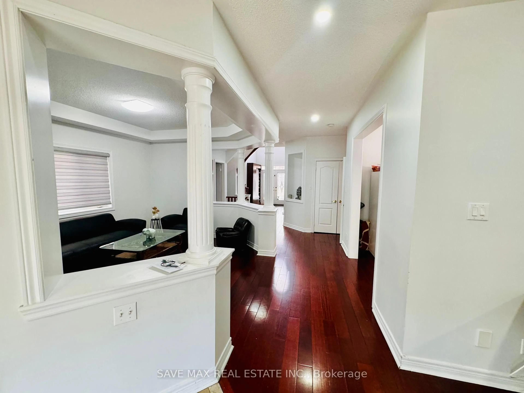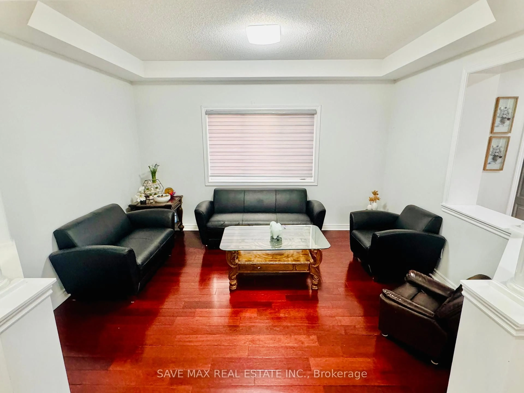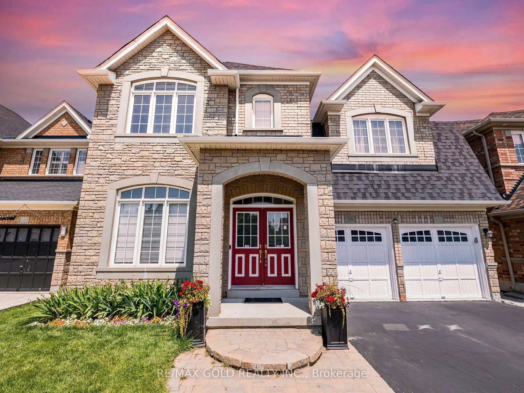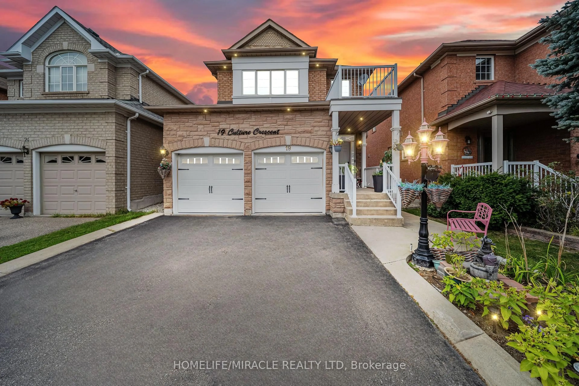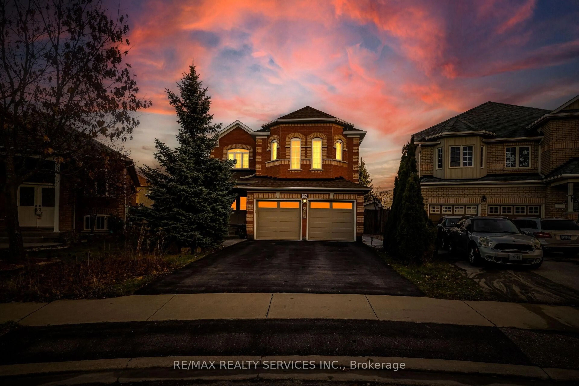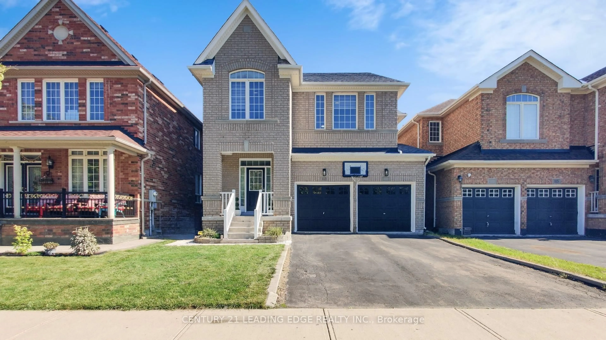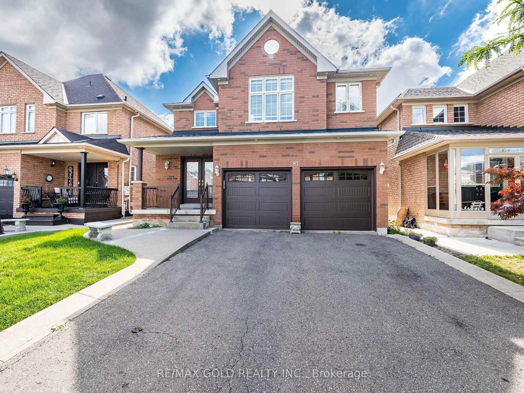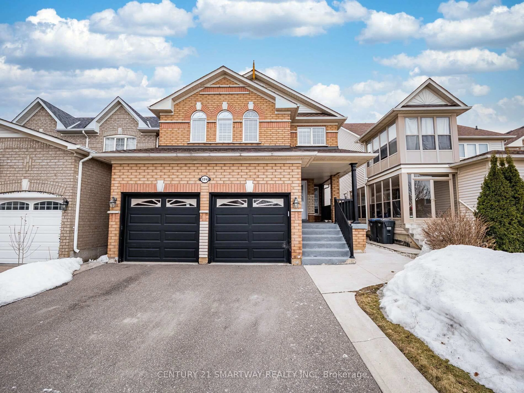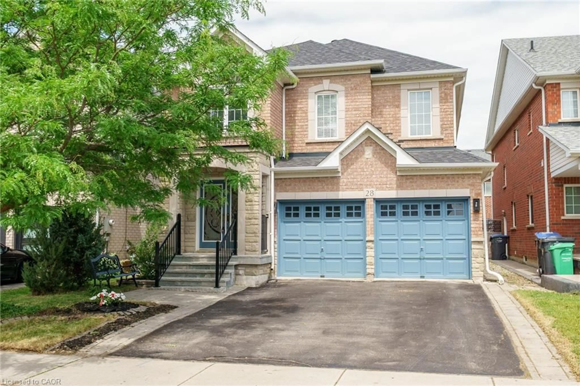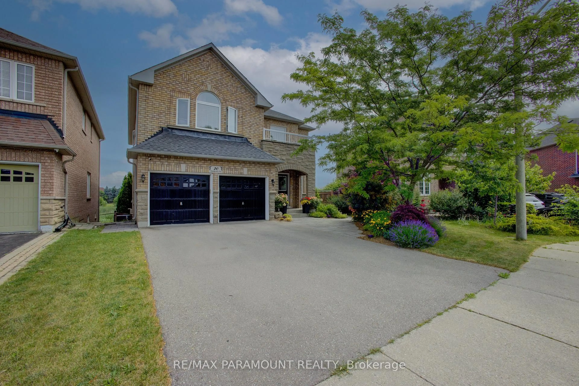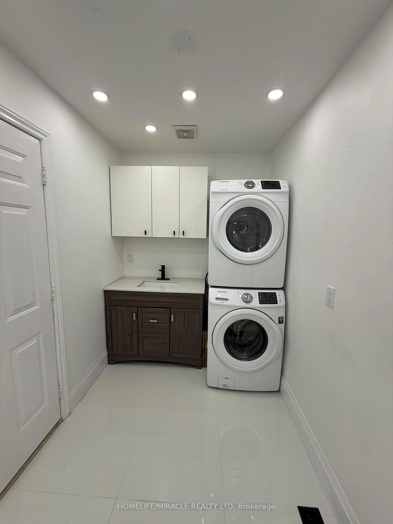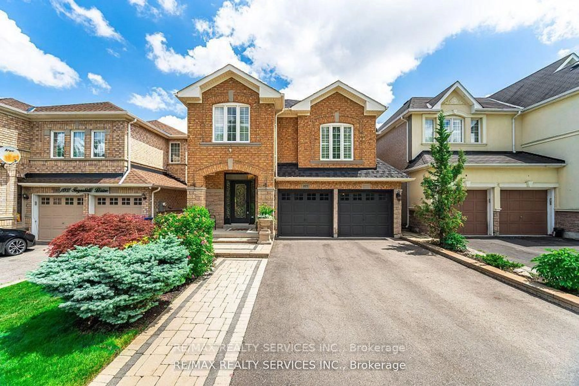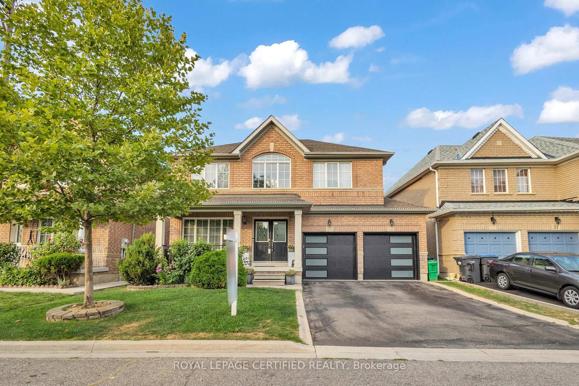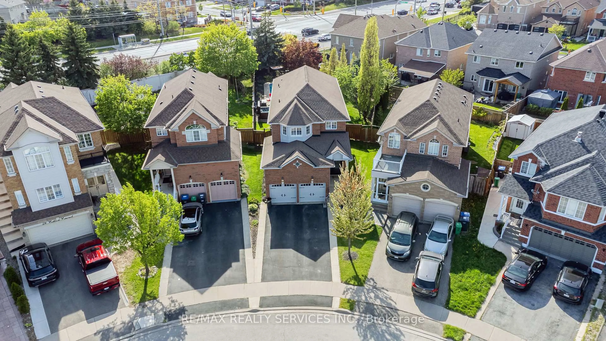17 Charger Lane, Brampton, Ontario L7A 3B2
Contact us about this property
Highlights
Estimated valueThis is the price Wahi expects this property to sell for.
The calculation is powered by our Instant Home Value Estimate, which uses current market and property price trends to estimate your home’s value with a 90% accuracy rate.Not available
Price/Sqft$468/sqft
Monthly cost
Open Calculator
Description
LEGAL BASEMENT Priced to sell! Welcome to this stunning 4-bedroom, 2,897 sq. ft. home in a highly desirable neighbourhood, steps to schools, parks, and all amenities. This elegant residence features a grand double-door entry with a 17-ft ceiling, separate living, dining, and family rooms with hardwood floors, and a cozy family room with gas fireplace overlooking the modern upgraded kitchen and breakfast area. The oak staircase leads to 4 spacious bedrooms and 3 full bathrooms on the upper level, including a luxurious master suite with walk-in closet and spa-like 5-pc ensuite. The home also boasts a legal 2-bedroom basement apartment with separate entrance, its own laundry, and income potential. Thoughtfully upgraded with premium light fixtures. Prime location near places of worship, grocery, schools, medical offices, Cassie Campbell recreation centre, and just minutes to Hwy 410/403/407 and Mount Pleasant GO station.
Property Details
Interior
Features
Main Floor
Breakfast
4.29 x 2.13Ceramic Floor / W/O To Patio / Open Concept
Living
3.68 x 2.77Hardwood Floor
Dining
3.98 x 3.08Hardwood Floor
Family
4.91 x 3.68hardwood floor / Gas Fireplace
Exterior
Features
Parking
Garage spaces 2
Garage type Built-In
Other parking spaces 4
Total parking spaces 6
Property History
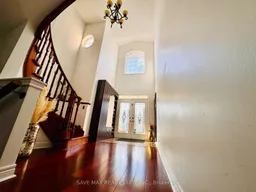 50
50